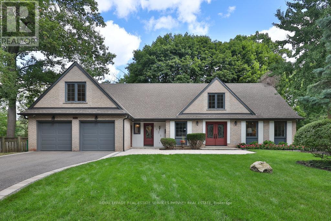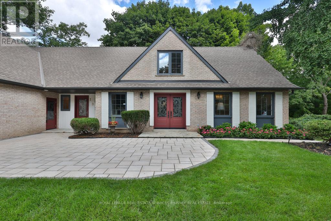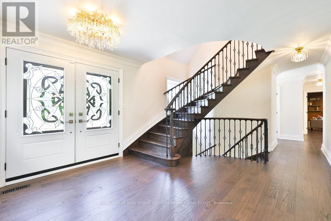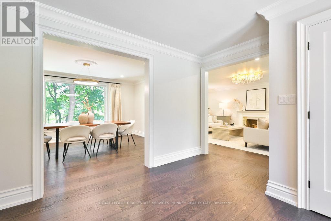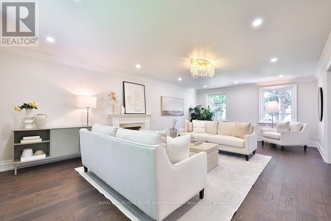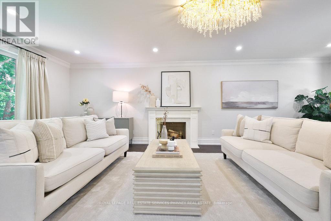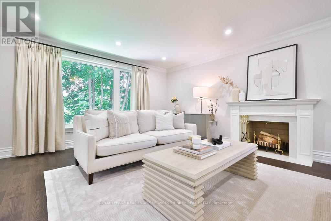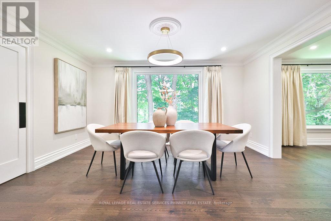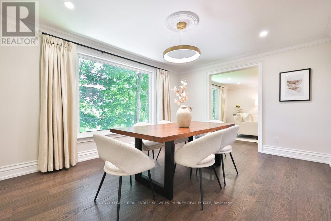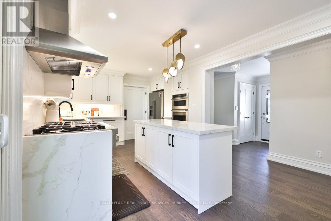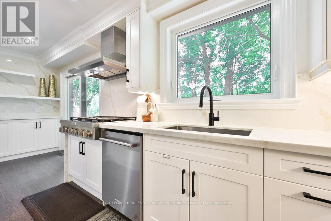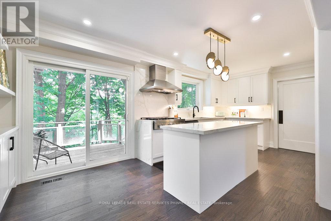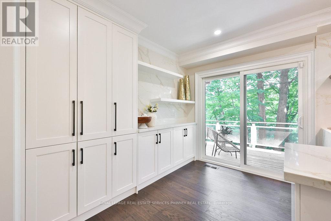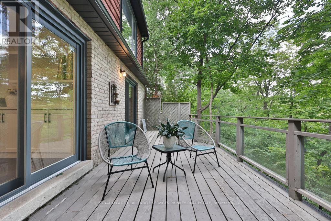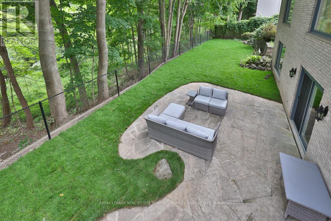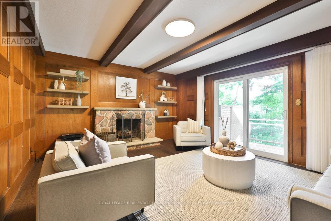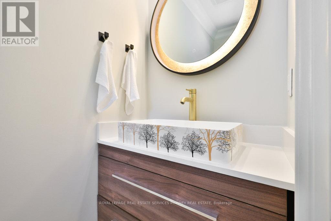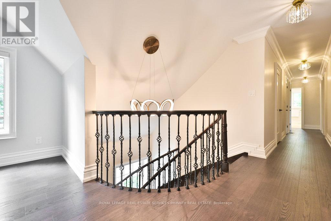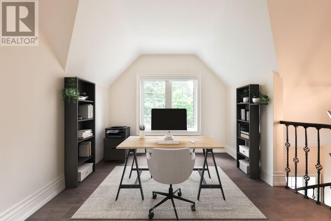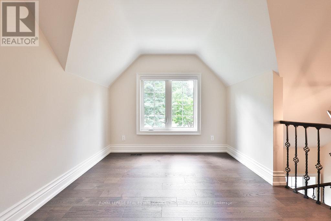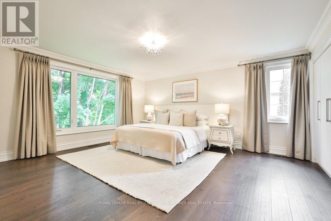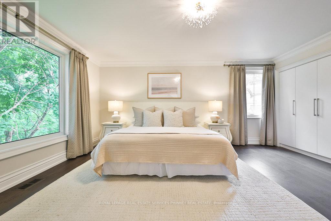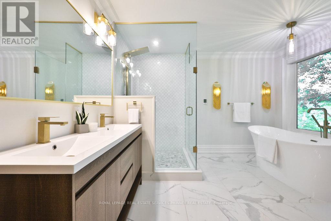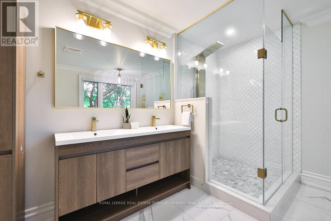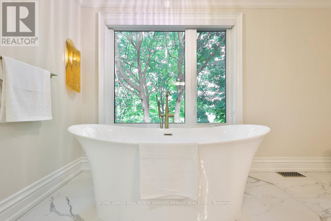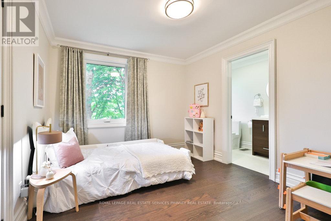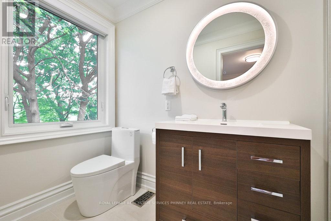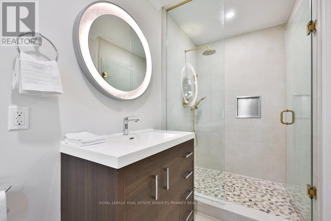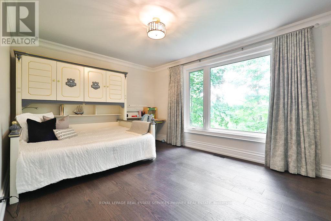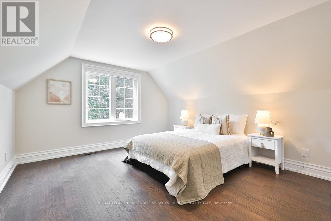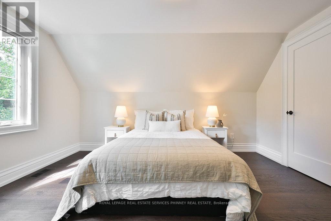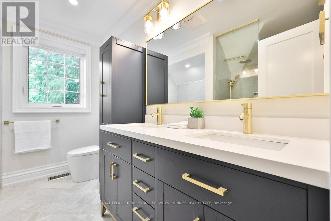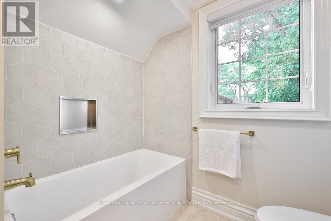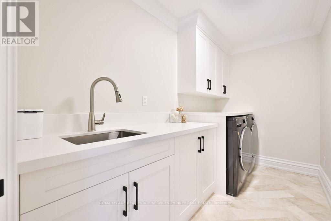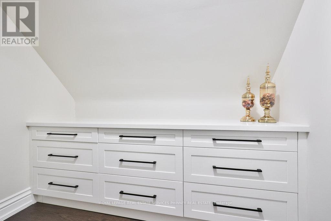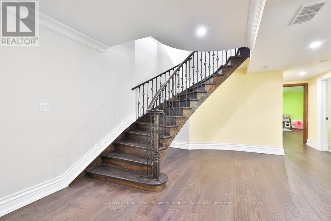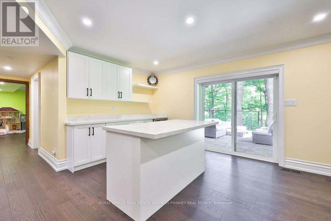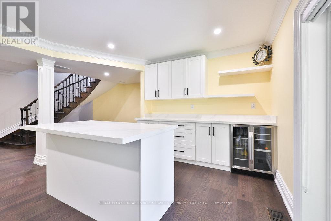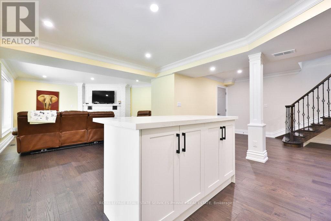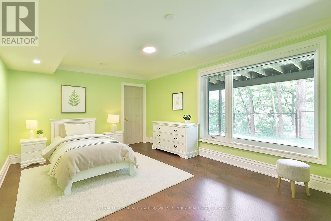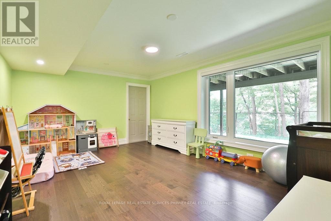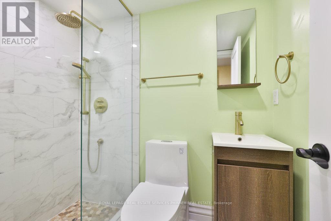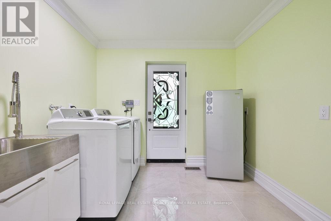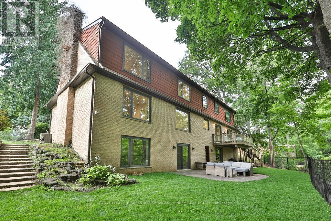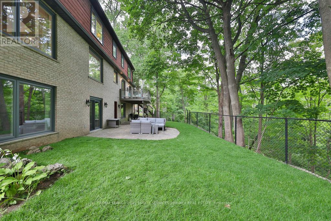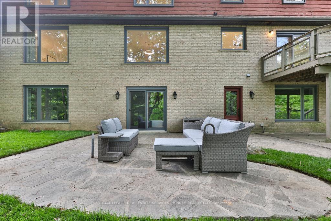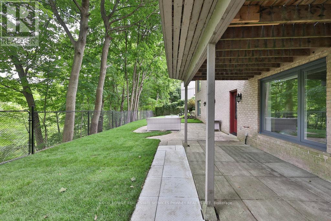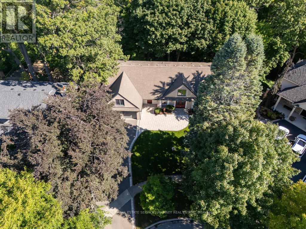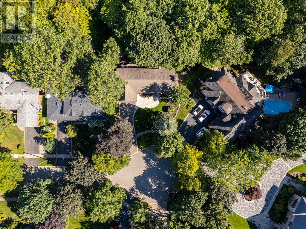5 Bedroom
5 Bathroom
3,000 - 3,500 ft2
Fireplace
Central Air Conditioning
Forced Air
$2,899,999
An incredibly rare opportunity to live on a highly coveted cul-de-sac in the heart of Lorne Park, this fully renovated home offers stunning Muskoka-like views and exceptional privacy. The impressive curb appeal includes a new paver walkway and grand double door entry, opening to a warm, inviting interior with oversized windows framing the lush ravine scenery. With over 4,400 square feet of total living space, this move-in ready home features 5 above-ground bedrooms (4 upstairs, 1 at ground level), boasts gorgeous new hardwood floors, smooth ceilings throughout, renovated baths, 2 laundry rooms, new windows/doors, and a finished walkout basement. At the heart of the home is a modern renovated kitchen with walkout to a large deck perfect for morning coffee or al fresco dining overlooking the serene, wooded ravine. The spacious living room with wood-burning fireplace and adjacent dining area are ideal for entertaining, while the cozy family room with a second fireplace and walkout to deck, is perfect for relaxing evenings. The upper level offers a luxurious primary suite with wall-to-wall closets and a spa-like 6-piece ensuite with heated floors, soaker tub, glass enclosed shower and double vanities. A second bedroom includes a renovated 3-piece ensuite, while two additional bedrooms share a stunning 5-piece bath. Also upstairs: a media/den space, cedar closet, custom storage room, and full laundry. The walkout lower level features a rec room with fireplace and walkout to the stunning yard with private ravine views, kitchenette, 3-piece bath, and a bedroom with ravine views ideal for teens or in-laws. A second laundry room and access to the backyard complete the space. Outdoors, enjoy a large yard and flagstone patio perfect for children and pets to run and play. Walk to top schools and trails. Minutes to Mississauga Golf & Country Club, Port Credit, QEW, and GO stations. A truly rare turnkey offering in one of Mississauga's most prestigious neighbourhoods. (id:53661)
Property Details
|
MLS® Number
|
W12377774 |
|
Property Type
|
Single Family |
|
Neigbourhood
|
Lorne Park |
|
Community Name
|
Lorne Park |
|
Amenities Near By
|
Schools |
|
Equipment Type
|
Water Heater, Water Heater - Tankless |
|
Features
|
Cul-de-sac, Wooded Area, Irregular Lot Size, Ravine, Backs On Greenbelt, Conservation/green Belt, Carpet Free, Guest Suite |
|
Parking Space Total
|
6 |
|
Rental Equipment Type
|
Water Heater, Water Heater - Tankless |
|
Structure
|
Deck, Patio(s) |
Building
|
Bathroom Total
|
5 |
|
Bedrooms Above Ground
|
4 |
|
Bedrooms Below Ground
|
1 |
|
Bedrooms Total
|
5 |
|
Age
|
51 To 99 Years |
|
Amenities
|
Fireplace(s) |
|
Appliances
|
Garage Door Opener Remote(s), Oven - Built-in, Range, Water Heater - Tankless, Blinds, Dishwasher, Dryer, Garage Door Opener, Microwave, Oven, Stove, Washer, Window Coverings, Refrigerator |
|
Basement Development
|
Finished |
|
Basement Features
|
Walk Out |
|
Basement Type
|
Full (finished) |
|
Construction Style Attachment
|
Detached |
|
Cooling Type
|
Central Air Conditioning |
|
Exterior Finish
|
Brick |
|
Fireplace Present
|
Yes |
|
Fireplace Total
|
3 |
|
Flooring Type
|
Hardwood |
|
Foundation Type
|
Block |
|
Half Bath Total
|
1 |
|
Heating Fuel
|
Wood |
|
Heating Type
|
Forced Air |
|
Stories Total
|
2 |
|
Size Interior
|
3,000 - 3,500 Ft2 |
|
Type
|
House |
|
Utility Water
|
Municipal Water |
Parking
Land
|
Acreage
|
No |
|
Fence Type
|
Fenced Yard |
|
Land Amenities
|
Schools |
|
Sewer
|
Sanitary Sewer |
|
Size Depth
|
244 Ft ,3 In |
|
Size Frontage
|
80 Ft ,3 In |
|
Size Irregular
|
80.3 X 244.3 Ft ; Wider At Rear 213 Ft, 289 Ft N Side |
|
Size Total Text
|
80.3 X 244.3 Ft ; Wider At Rear 213 Ft, 289 Ft N Side |
|
Zoning Description
|
R2 |
Rooms
| Level |
Type |
Length |
Width |
Dimensions |
|
Second Level |
Primary Bedroom |
4.98 m |
5.11 m |
4.98 m x 5.11 m |
|
Second Level |
Bedroom 2 |
4.37 m |
3.4 m |
4.37 m x 3.4 m |
|
Second Level |
Bedroom 3 |
3.2 m |
3.43 m |
3.2 m x 3.43 m |
|
Second Level |
Bedroom 4 |
3.91 m |
5.49 m |
3.91 m x 5.49 m |
|
Basement |
Recreational, Games Room |
10.57 m |
7.29 m |
10.57 m x 7.29 m |
|
Basement |
Bedroom 5 |
4.78 m |
3.91 m |
4.78 m x 3.91 m |
|
Main Level |
Living Room |
4.62 m |
7.54 m |
4.62 m x 7.54 m |
|
Main Level |
Dining Room |
4.55 m |
3.68 m |
4.55 m x 3.68 m |
|
Main Level |
Kitchen |
6.02 m |
3.68 m |
6.02 m x 3.68 m |
|
Main Level |
Family Room |
4.9 m |
4.24 m |
4.9 m x 4.24 m |
https://www.realtor.ca/real-estate/28807145/1033-wenleigh-court-mississauga-lorne-park-lorne-park

