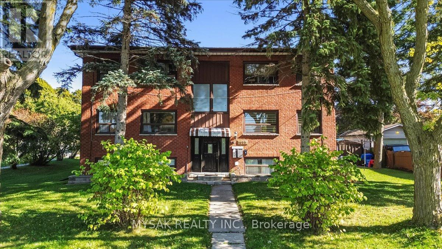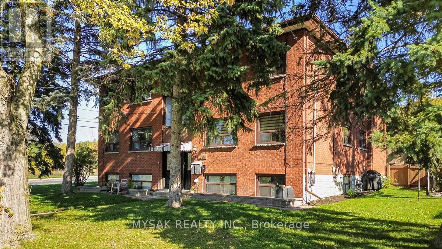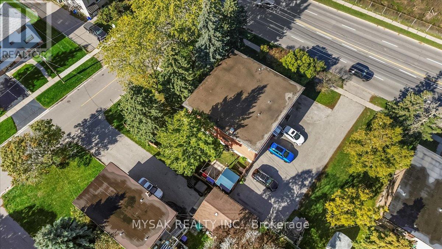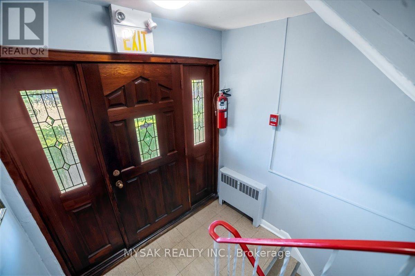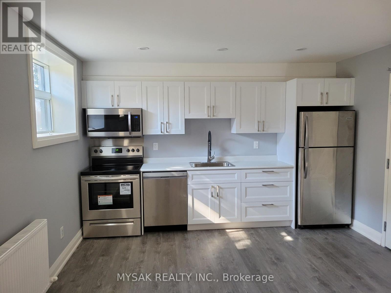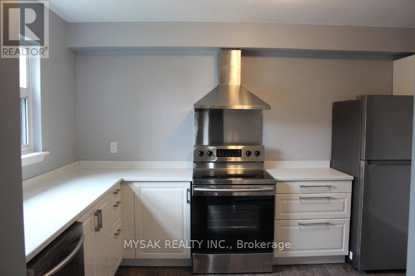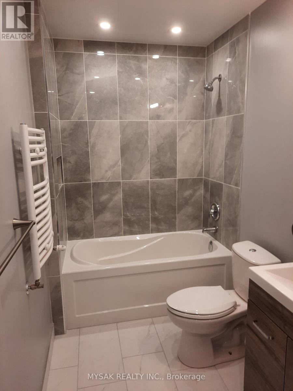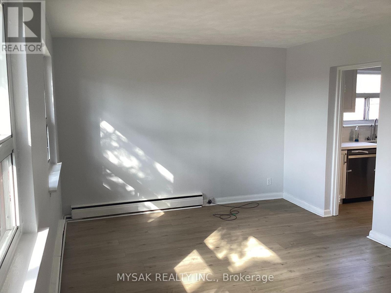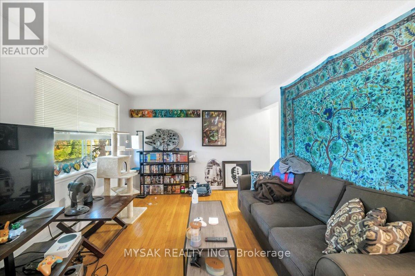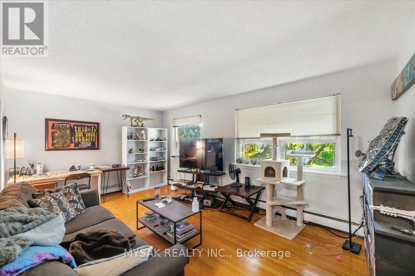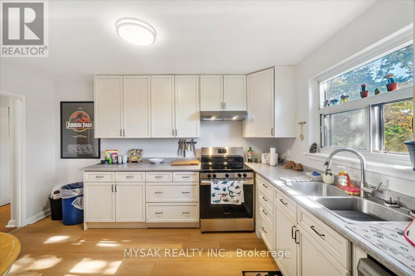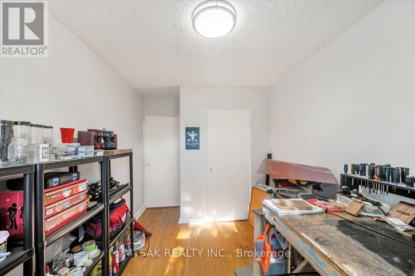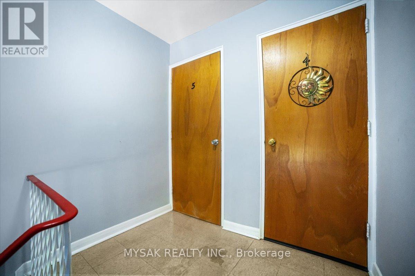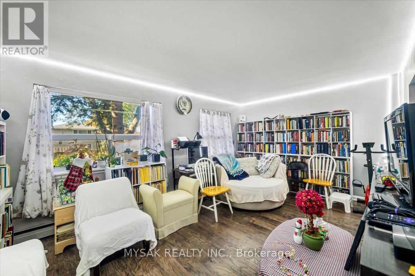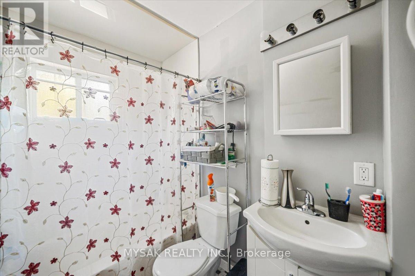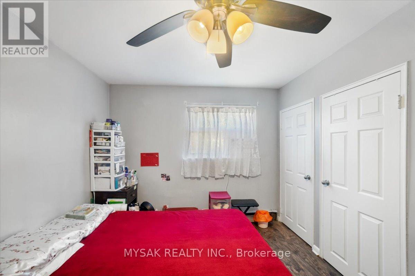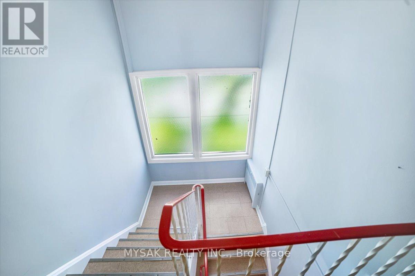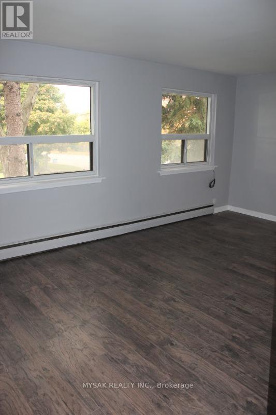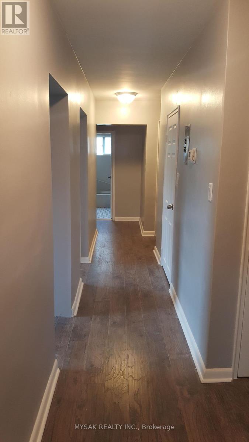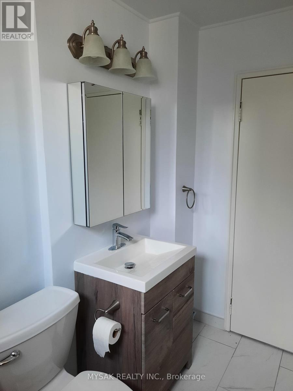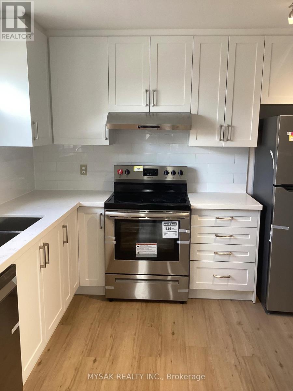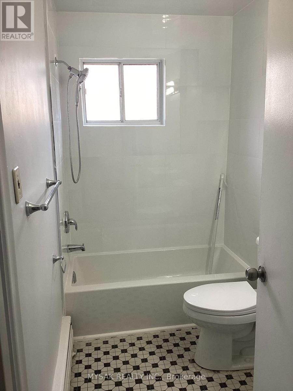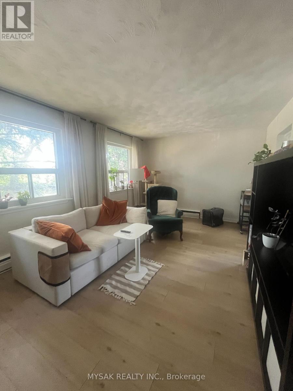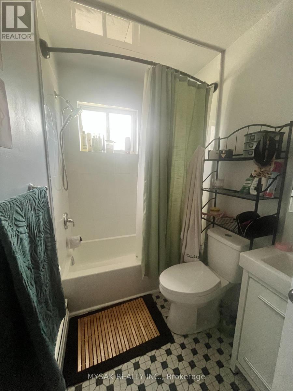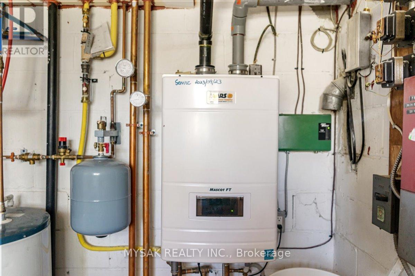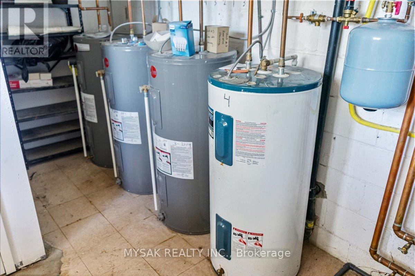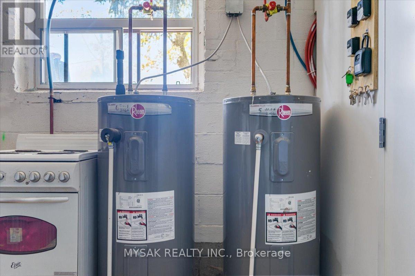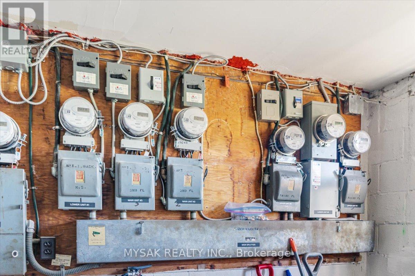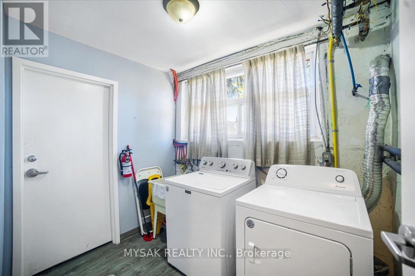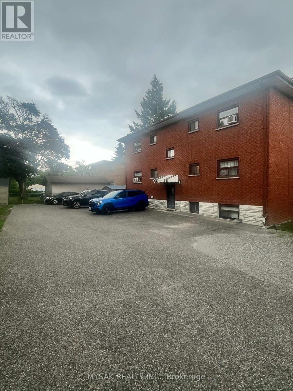11 Bedroom
6 Bathroom
3,500 - 5,000 ft2
Hot Water Radiator Heat
$1,749,000
5.6% Cap, Excellent brick 6 unit apartment building (5 x 2 Bd, 1 x 1 Bd) in the highly sought-after Lakeview neighborhood with phenomenal Curbappeal. Close to all amenities, walking distance to 6 different parks, 5 Schools and public transit. All units have large principal rooms and vinyl/hardwood floors throughout. Many units have been updated in the last 4 years. Front and rear entrances for each unit (except unit 6), separatehydro meters, separate Electric hot water tanks with Tenants paying hydro. Shared laundry in the lower level & Ample onsite parking presentopportunities for additional future income. Boiler replaced - 2021, Fire retrofit - 2021, Roof ~12 yrs old, Plumbing upgraded - 2021. (id:53661)
Property Details
|
MLS® Number
|
E12460968 |
|
Property Type
|
Multi-family |
|
Neigbourhood
|
Lakeview |
|
Community Name
|
Lakeview |
|
Amenities Near By
|
Beach, Public Transit, Schools, Park |
|
Community Features
|
Community Centre |
|
Features
|
Ravine, Carpet Free |
|
Parking Space Total
|
9 |
Building
|
Bathroom Total
|
6 |
|
Bedrooms Above Ground
|
11 |
|
Bedrooms Total
|
11 |
|
Amenities
|
Separate Electricity Meters |
|
Appliances
|
Water Heater, Dryer, Stove, Washer, Refrigerator |
|
Basement Development
|
Finished |
|
Basement Features
|
Apartment In Basement |
|
Basement Type
|
N/a (finished) |
|
Exterior Finish
|
Brick |
|
Foundation Type
|
Block |
|
Heating Fuel
|
Natural Gas |
|
Heating Type
|
Hot Water Radiator Heat |
|
Stories Total
|
2 |
|
Size Interior
|
3,500 - 5,000 Ft2 |
|
Type
|
Other |
|
Utility Water
|
Municipal Water |
Parking
Land
|
Acreage
|
No |
|
Land Amenities
|
Beach, Public Transit, Schools, Park |
|
Sewer
|
Sanitary Sewer |
|
Size Depth
|
115 Ft |
|
Size Frontage
|
95 Ft ,8 In |
|
Size Irregular
|
95.7 X 115 Ft ; South:124.2' East:95.25' Survey On File |
|
Size Total Text
|
95.7 X 115 Ft ; South:124.2' East:95.25' Survey On File|under 1/2 Acre |
https://www.realtor.ca/real-estate/28986318/1033-ravine-road-oshawa-lakeview-lakeview

