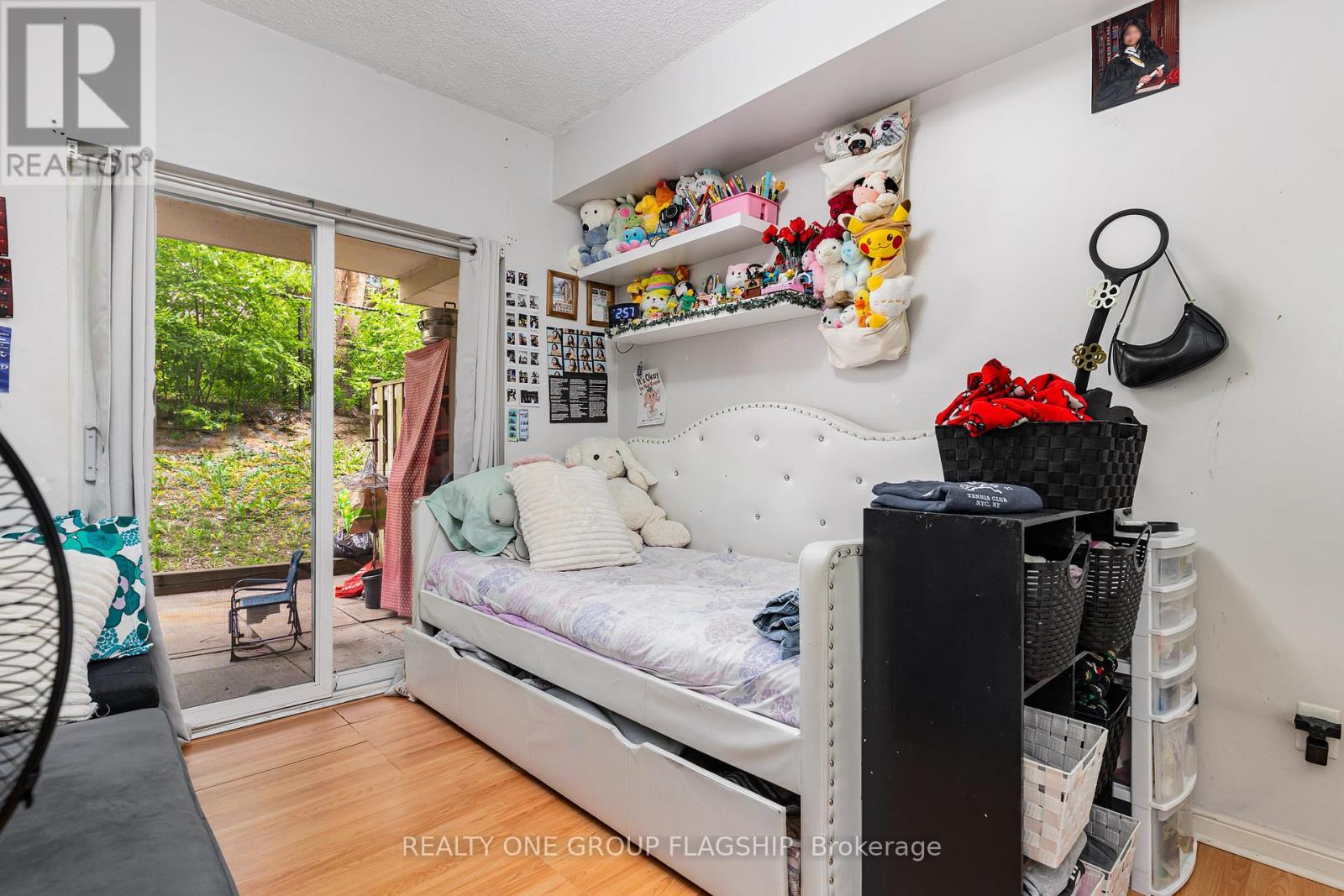1032 - 3045 Finch Avenue W Toronto, Ontario M9M 0A5
$620,000Maintenance, Common Area Maintenance, Water, Insurance
$488 Monthly
Maintenance, Common Area Maintenance, Water, Insurance
$488 MonthlyThis bright and spacious unit features an open-concept living and dining area, a full kitchen with a breakfast bar, and two modern washrooms. The primary bedroom offers a generous walk-in closet and direct access to a private terrace. The second bedroom is also a great size with terrace access, and the versatile den is perfect for a home office or guest space. Enjoy stylish laminate flooring throughout and a well-maintained, move-in-ready interior. Conveniently located close to all amenities, transit, and just one direct ride to Humber College. (id:53661)
Property Details
| MLS® Number | W12149331 |
| Property Type | Single Family |
| Community Name | Humbermede |
| Community Features | Pet Restrictions |
| Features | Carpet Free, In Suite Laundry |
| Parking Space Total | 1 |
Building
| Bathroom Total | 2 |
| Bedrooms Above Ground | 2 |
| Bedrooms Below Ground | 1 |
| Bedrooms Total | 3 |
| Appliances | Dishwasher, Dryer, Stove, Washer, Window Coverings, Refrigerator |
| Cooling Type | Central Air Conditioning |
| Exterior Finish | Brick Facing |
| Flooring Type | Laminate, Ceramic, Carpeted |
| Half Bath Total | 1 |
| Heating Fuel | Natural Gas |
| Heating Type | Forced Air |
| Size Interior | 800 - 899 Ft2 |
| Type | Row / Townhouse |
Parking
| Underground | |
| No Garage |
Land
| Acreage | No |
Rooms
| Level | Type | Length | Width | Dimensions |
|---|---|---|---|---|
| Main Level | Living Room | 5.89 m | 3.29 m | 5.89 m x 3.29 m |
| Main Level | Dining Room | 5.89 m | 3.29 m | 5.89 m x 3.29 m |
| Main Level | Kitchen | 2.43 m | 2.32 m | 2.43 m x 2.32 m |
| Main Level | Primary Bedroom | 4.4 m | 3.1 m | 4.4 m x 3.1 m |
| Main Level | Bedroom 2 | 3.11 m | 2.62 m | 3.11 m x 2.62 m |
| Main Level | Den | 2.42 m | 2.19 m | 2.42 m x 2.19 m |
https://www.realtor.ca/real-estate/28314744/1032-3045-finch-avenue-w-toronto-humbermede-humbermede


















