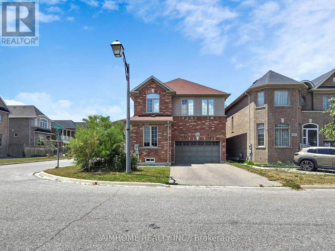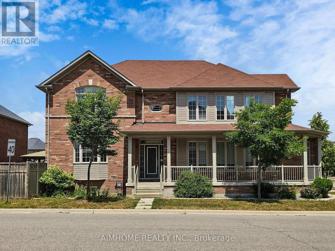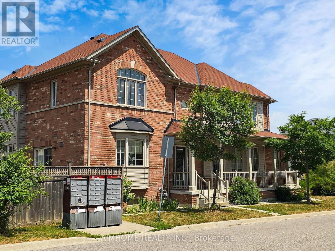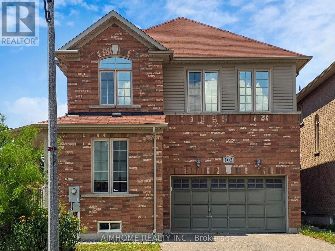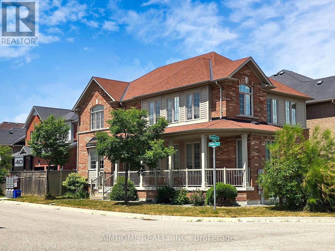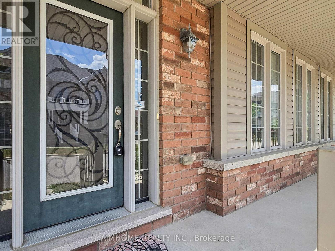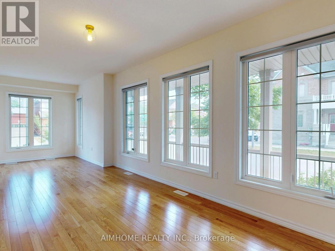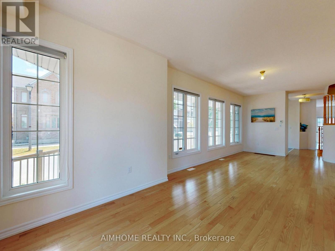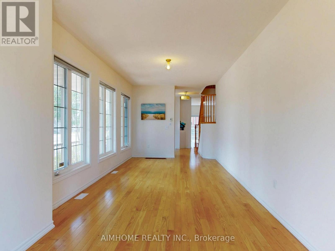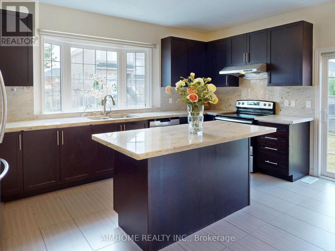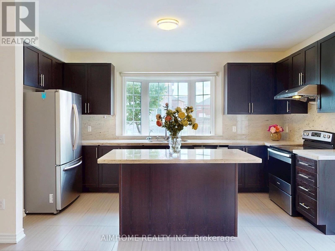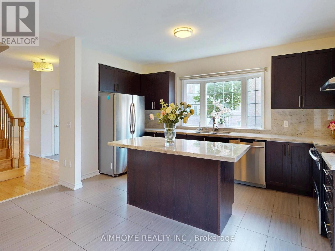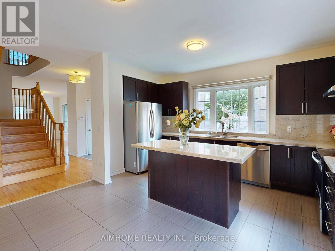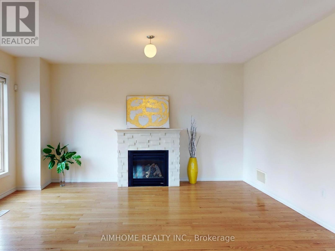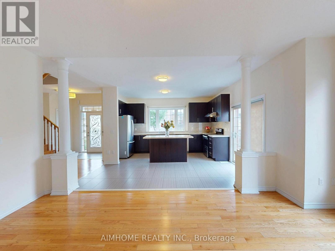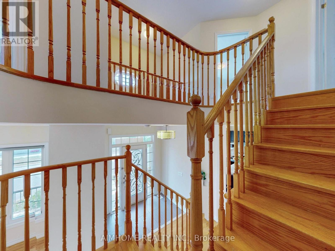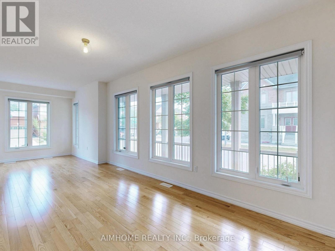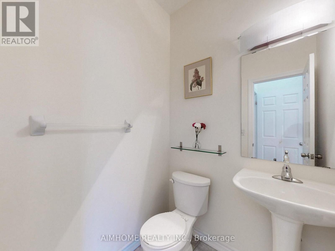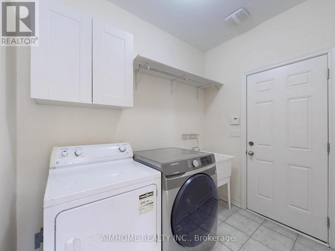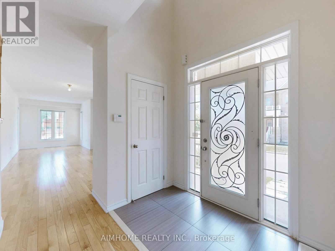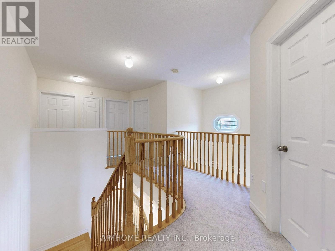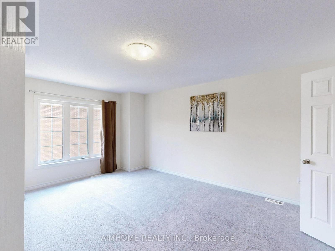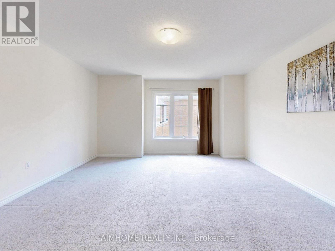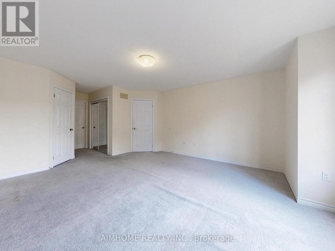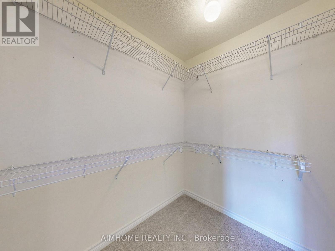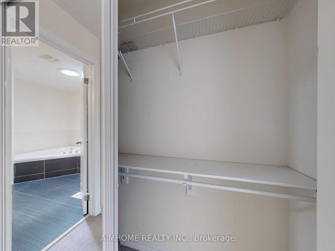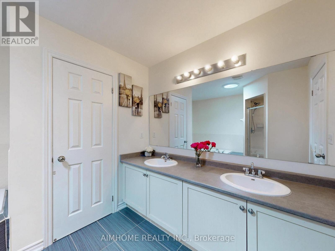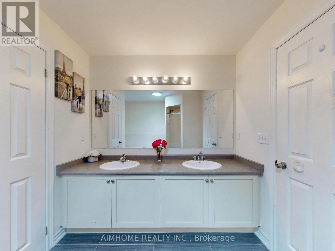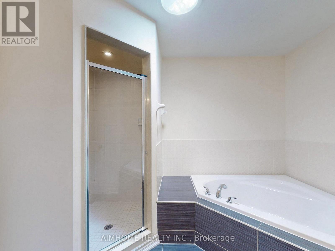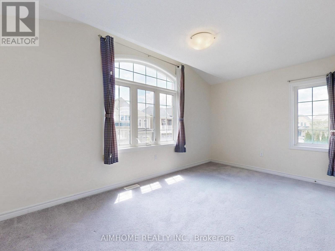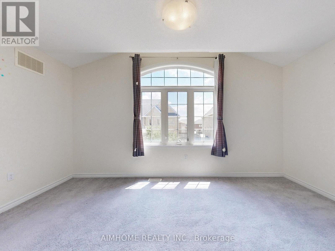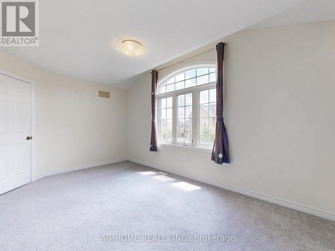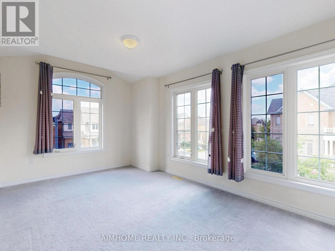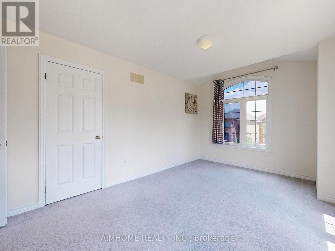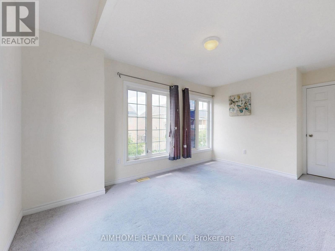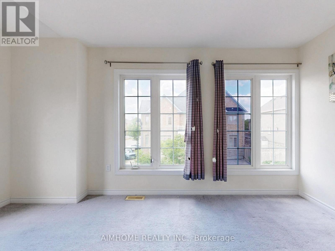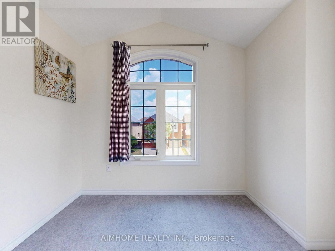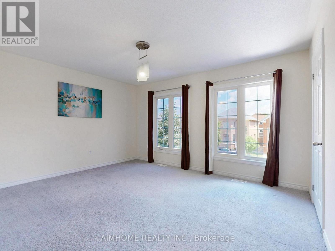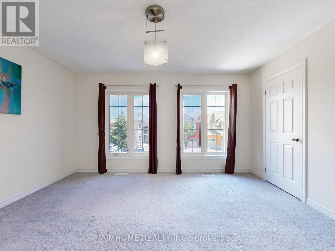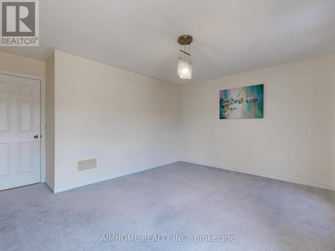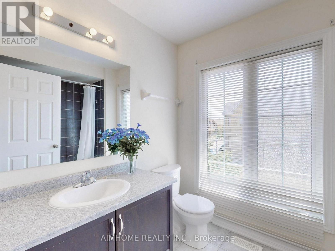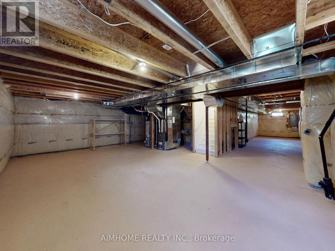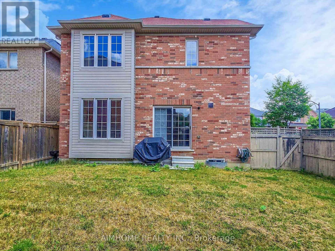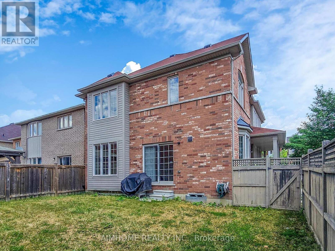4 Bedroom
3 Bathroom
2,000 - 2,500 ft2
Fireplace
Central Air Conditioning
Forced Air
$3,800 Monthly
Corner Lot Beautiful House In Wismer. Stunning Modern Kitchen With Custom Granite Counter, Backsplash, Centre Island. Upgraded Cabinet, S/S Appliances. 9 Feet Ceiling On Main. Top Ranking Schools -Bur Oak Ss(10/676) & Donald Cousins Ps(63/3037). (id:53661)
Property Details
|
MLS® Number
|
N12433572 |
|
Property Type
|
Single Family |
|
Neigbourhood
|
Wismer Commons |
|
Community Name
|
Wismer |
|
Amenities Near By
|
Park, Schools |
|
Parking Space Total
|
6 |
Building
|
Bathroom Total
|
3 |
|
Bedrooms Above Ground
|
4 |
|
Bedrooms Total
|
4 |
|
Appliances
|
Garage Door Opener Remote(s) |
|
Basement Development
|
Unfinished |
|
Basement Type
|
N/a (unfinished) |
|
Construction Style Attachment
|
Detached |
|
Cooling Type
|
Central Air Conditioning |
|
Exterior Finish
|
Brick |
|
Fireplace Present
|
Yes |
|
Flooring Type
|
Hardwood, Ceramic |
|
Foundation Type
|
Concrete |
|
Half Bath Total
|
1 |
|
Heating Fuel
|
Natural Gas |
|
Heating Type
|
Forced Air |
|
Stories Total
|
2 |
|
Size Interior
|
2,000 - 2,500 Ft2 |
|
Type
|
House |
|
Utility Water
|
Municipal Water |
Parking
Land
|
Acreage
|
No |
|
Fence Type
|
Fenced Yard |
|
Land Amenities
|
Park, Schools |
|
Sewer
|
Sanitary Sewer |
|
Size Depth
|
98 Ft |
|
Size Frontage
|
35 Ft ,6 In |
|
Size Irregular
|
35.5 X 98 Ft ; Irregular |
|
Size Total Text
|
35.5 X 98 Ft ; Irregular |
Rooms
| Level |
Type |
Length |
Width |
Dimensions |
|
Second Level |
Bedroom 4 |
4.4 m |
3.7 m |
4.4 m x 3.7 m |
|
Second Level |
Primary Bedroom |
4.4 m |
5.1 m |
4.4 m x 5.1 m |
|
Second Level |
Bedroom 2 |
3 m |
4.8 m |
3 m x 4.8 m |
|
Second Level |
Bedroom 3 |
3 m |
4.5 m |
3 m x 4.5 m |
|
Ground Level |
Family Room |
3.7 m |
5.2 m |
3.7 m x 5.2 m |
|
Ground Level |
Kitchen |
2.26 m |
4.8 m |
2.26 m x 4.8 m |
|
Ground Level |
Eating Area |
2.3 m |
4.6 m |
2.3 m x 4.6 m |
|
Ground Level |
Living Room |
3.2 m |
5.5 m |
3.2 m x 5.5 m |
|
Ground Level |
Dining Room |
3.2 m |
5.5 m |
3.2 m x 5.5 m |
|
Ground Level |
Library |
2.9 m |
2.7 m |
2.9 m x 2.7 m |
https://www.realtor.ca/real-estate/28928263/103-evershot-crescent-markham-wismer-wismer

