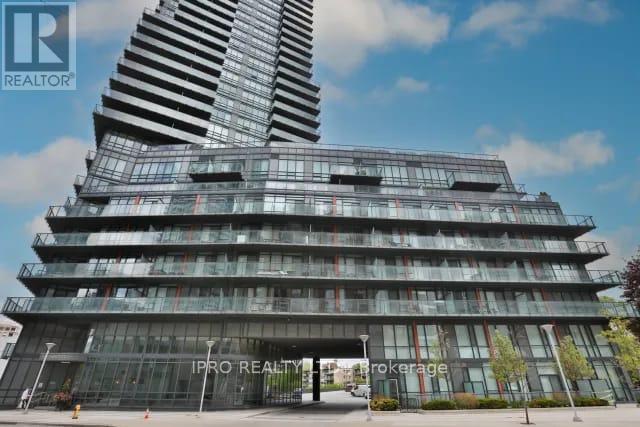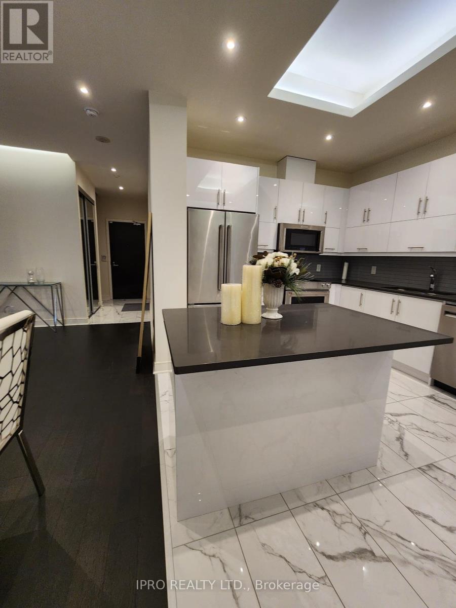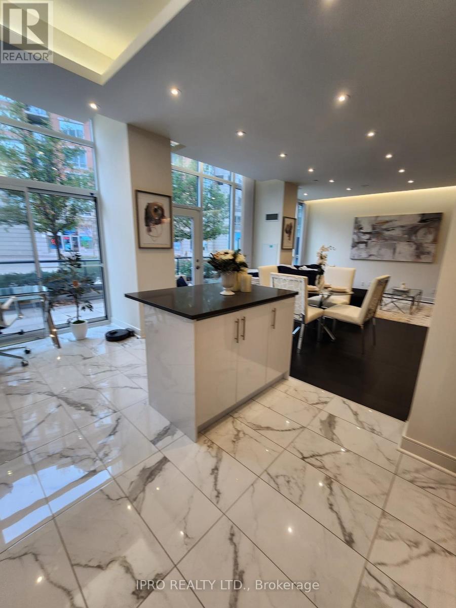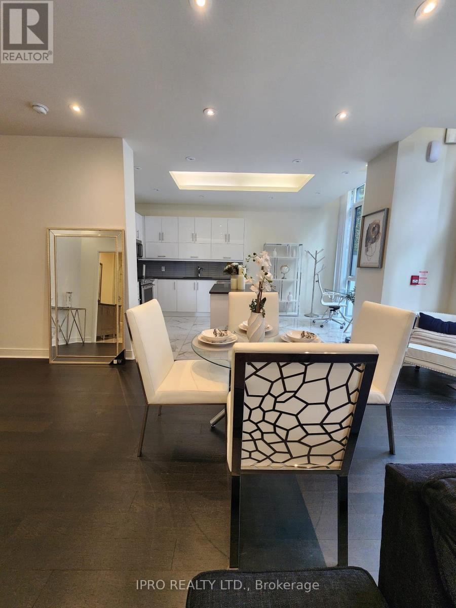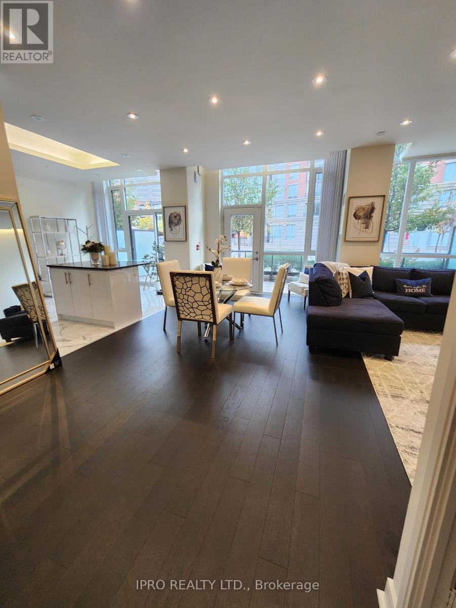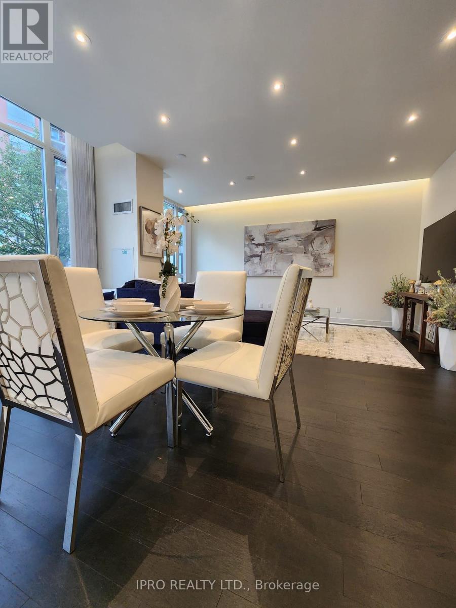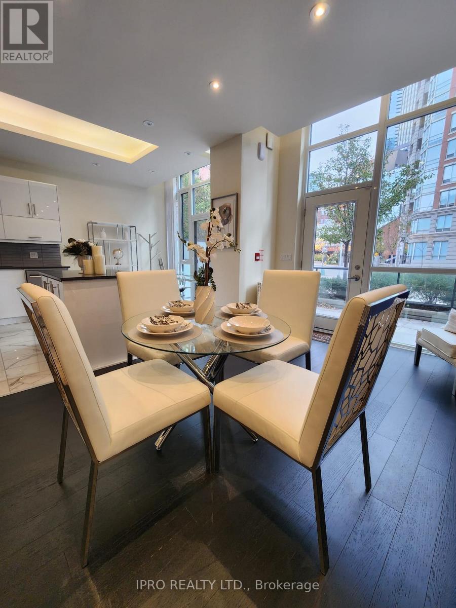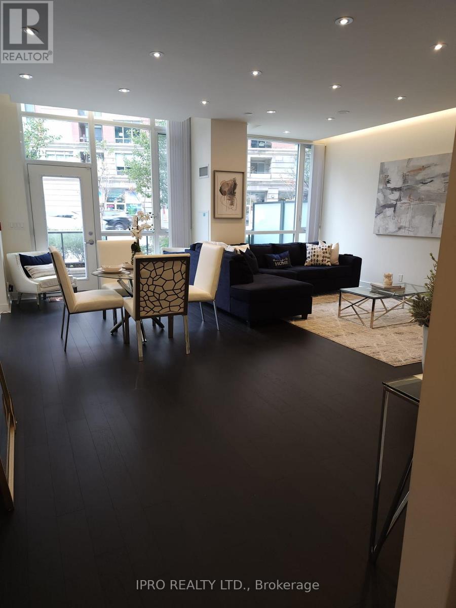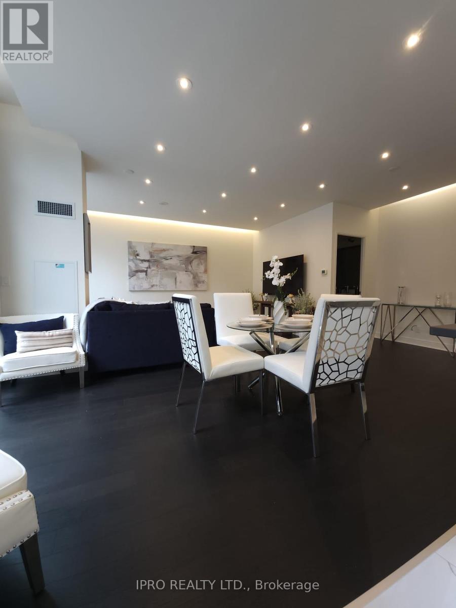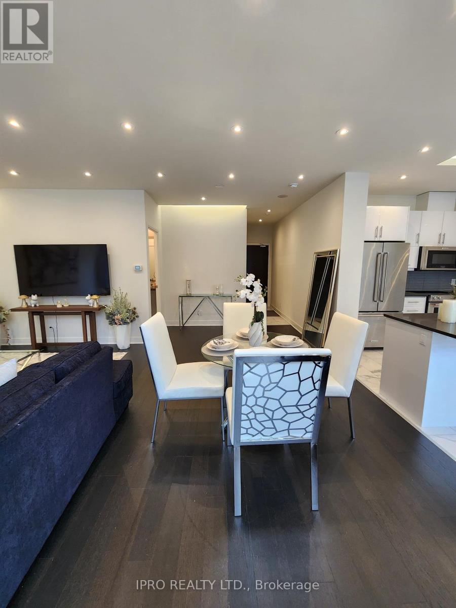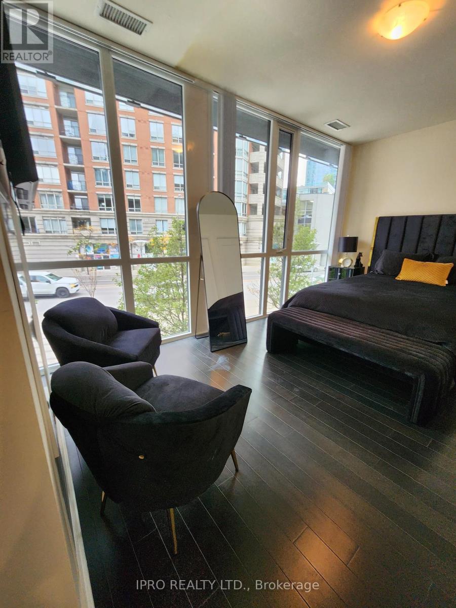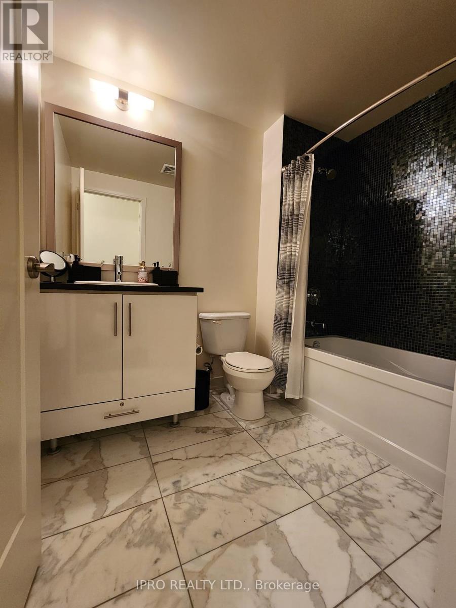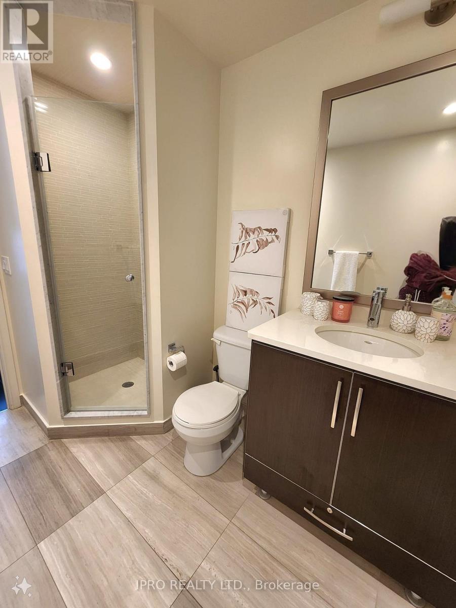2 Bedroom
4 Bathroom
1,400 - 1,599 ft2
Central Air Conditioning
Forced Air
$4,500 Monthly
Welcome to this beautiful, well laid-out condo Townhouse, that is located in a prestigious area of downtown Toronto. This luxurious Condo is at the intersection of Church St & Yonge St and it boasts 2 good sized bedrooms and 3 full washrooms and a separate shower in the master bedroom. The outside terrace is huge and the size is 10ft x 32 ft which is perfect for morning breakfast, evening dinner or entertaining family & friends. The location is perfect because it is close to all amenities such as LCO, U of T university, Loblaws supermarket, financial district, Eaton Center and much more. Walking distance to the subway. **EXTRAS** Walk out to terrace from dining room. State of the art indoor pool area, party room, billiards room, gym, library, conference room, theatre room, massage room and guest suites. Also roof top terrace with 2 BBQ areas. (id:53661)
Property Details
|
MLS® Number
|
C12217683 |
|
Property Type
|
Single Family |
|
Neigbourhood
|
University—Rosedale |
|
Community Name
|
Rosedale-Moore Park |
|
Amenities Near By
|
Park, Place Of Worship, Public Transit, Schools |
|
Community Features
|
Pets Not Allowed |
|
Features
|
Carpet Free |
|
Parking Space Total
|
1 |
Building
|
Bathroom Total
|
4 |
|
Bedrooms Above Ground
|
2 |
|
Bedrooms Total
|
2 |
|
Amenities
|
Security/concierge, Exercise Centre, Recreation Centre, Separate Electricity Meters |
|
Appliances
|
Intercom, Dishwasher, Dryer, Microwave, Stove, Washer, Refrigerator |
|
Cooling Type
|
Central Air Conditioning |
|
Exterior Finish
|
Brick |
|
Fire Protection
|
Security Guard, Smoke Detectors |
|
Flooring Type
|
Ceramic, Hardwood, Concrete |
|
Heating Fuel
|
Natural Gas |
|
Heating Type
|
Forced Air |
|
Stories Total
|
2 |
|
Size Interior
|
1,400 - 1,599 Ft2 |
|
Type
|
Row / Townhouse |
Parking
Land
|
Acreage
|
No |
|
Land Amenities
|
Park, Place Of Worship, Public Transit, Schools |
Rooms
| Level |
Type |
Length |
Width |
Dimensions |
|
Second Level |
Primary Bedroom |
3.35 m |
5.18 m |
3.35 m x 5.18 m |
|
Second Level |
Bedroom |
3.35 m |
3.35 m |
3.35 m x 3.35 m |
|
Second Level |
Bathroom |
|
|
Measurements not available |
|
Second Level |
Bathroom |
|
|
Measurements not available |
|
Main Level |
Kitchen |
3.05 m |
3.35 m |
3.05 m x 3.35 m |
|
Main Level |
Living Room |
5.79 m |
6.4 m |
5.79 m x 6.4 m |
|
Main Level |
Dining Room |
5.79 m |
6.4 m |
5.79 m x 6.4 m |
|
Main Level |
Other |
3.05 m |
9.75 m |
3.05 m x 9.75 m |
|
Main Level |
Bathroom |
|
|
Measurements not available |
https://www.realtor.ca/real-estate/28462674/103-825-church-street-s-toronto-rosedale-moore-park-rosedale-moore-park

