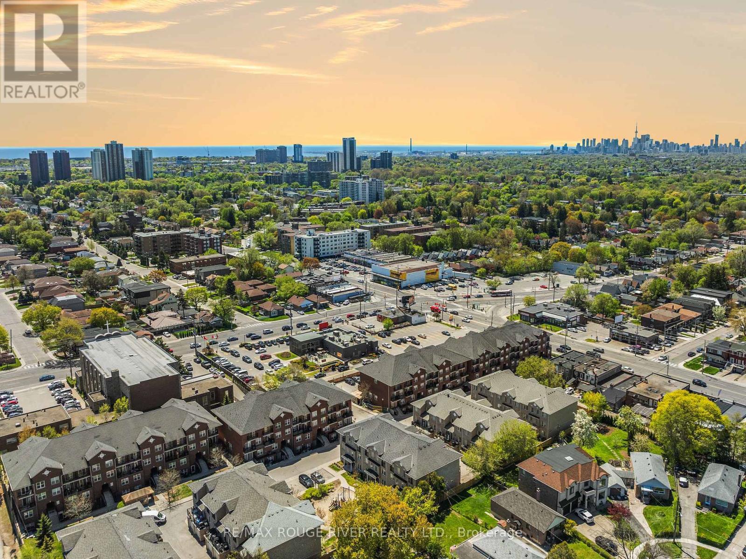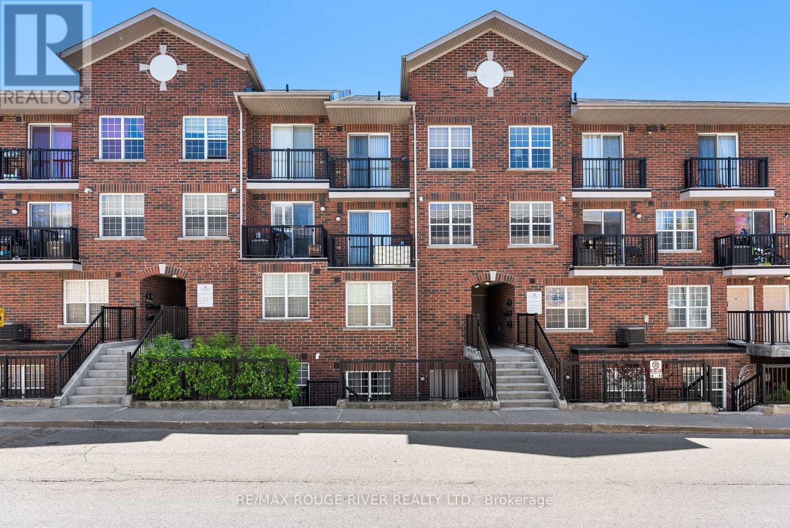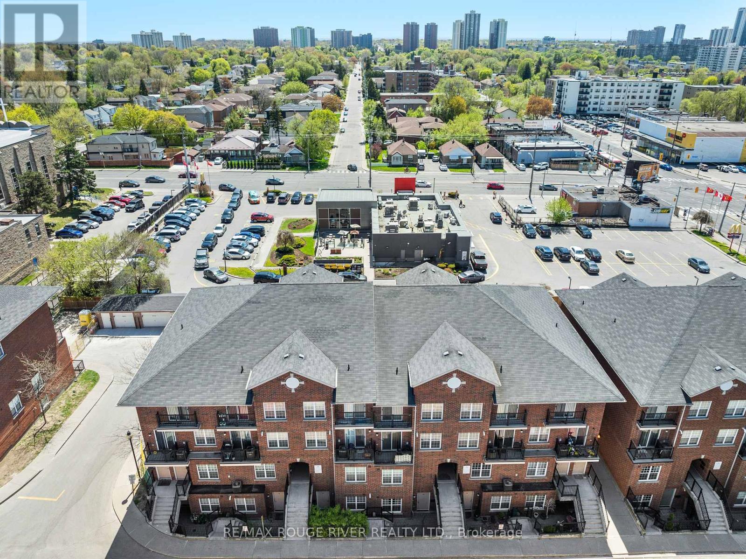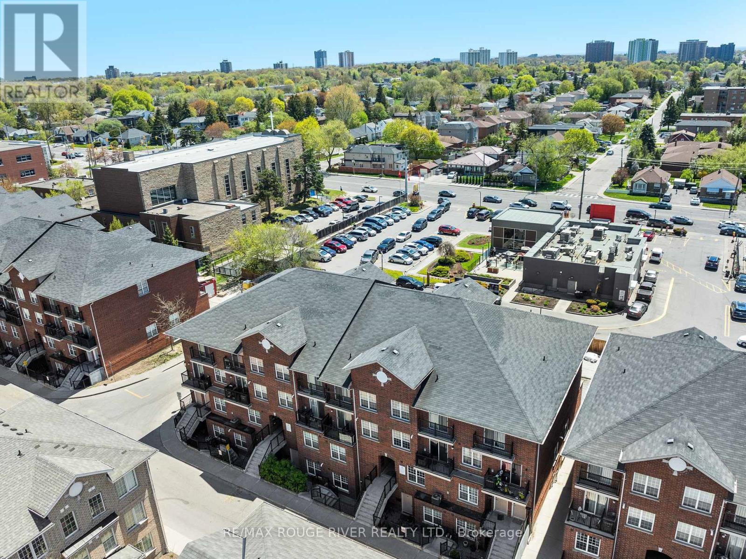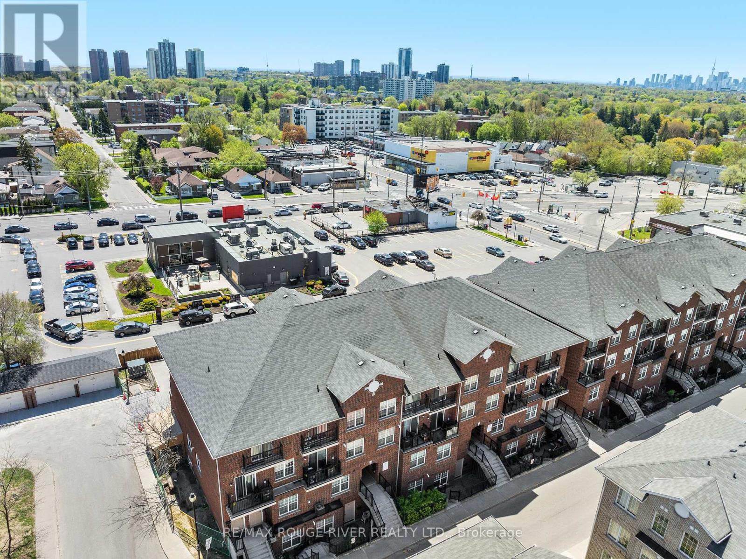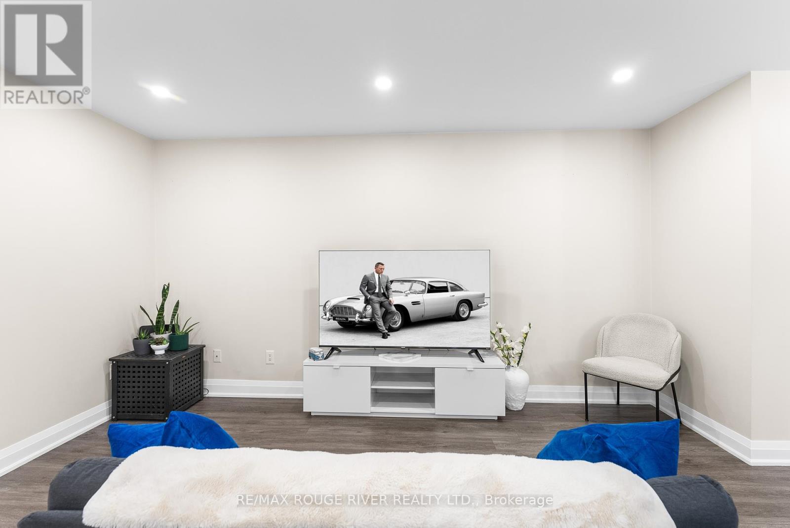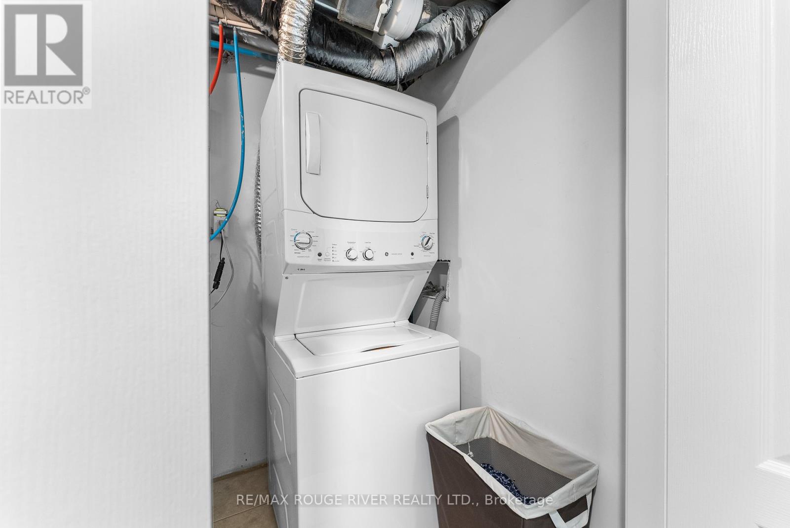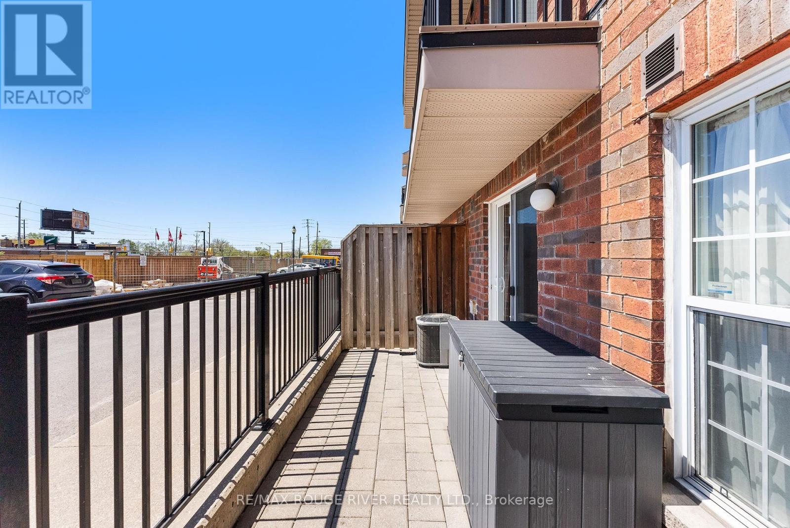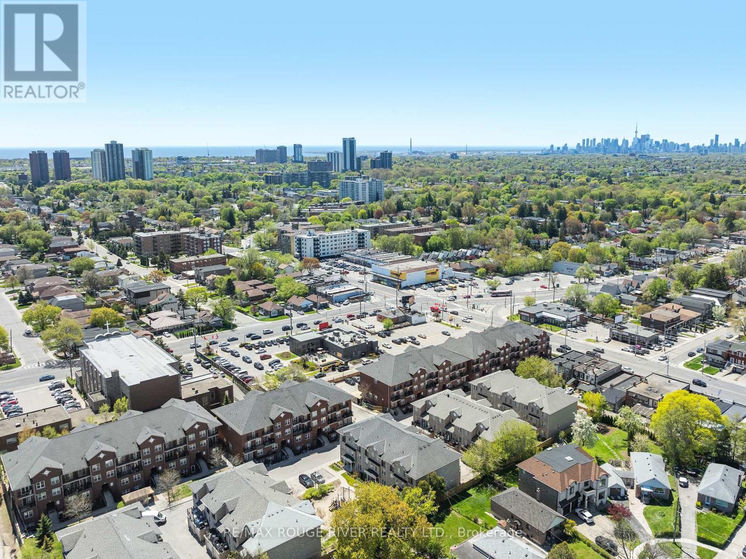103 - 25 Strangford Lane Toronto, Ontario M1L 0E5
$575,000Maintenance, Parking, Water, Common Area Maintenance
$543.43 Monthly
Maintenance, Parking, Water, Common Area Maintenance
$543.43 MonthlyOpportunity Is Knocking | A Condo Townhouse With The Benefit Of No Stairs | Two Bedrooms + A Den + Two FULL Bathrooms | Open-Concept Living and Dining Space | Kitchen Features Granite Countertops, Undermount Sink, Under Cabinet Valence Lighting, And A Breakfast Bar, Perfect For The Quick and Casual Meals | Primary Bedroom Features 4Pc Ensuite, Walk-In Closet, and It Walks Out To Spacious and Private Terrace | Second Bedroom Has Updated Pax Wardrobe System | The Den Is Spacious and Can Be Used As Bedroom #3 As It Has Pocket Sliding Doors OR As A Home Office With Full Privacy | Laminate Floors & Pot Lights Throughout The Home | Updated Light Fixtures Throughout | Smooth Ceilings | Ensuite Laundry | One Parking Spot | Perfectly Located Close To Shops, Transit, Schools, and Highways | This Is An Ideal Choice For First-Time Buyers, Investors, or Anyone Seeking Low-Maintenance Living In A Thriving Toronto Community. (id:53661)
Property Details
| MLS® Number | E12148866 |
| Property Type | Single Family |
| Neigbourhood | Scarborough |
| Community Name | Clairlea-Birchmount |
| Amenities Near By | Park, Public Transit, Place Of Worship |
| Community Features | Pet Restrictions |
| Features | Carpet Free |
| Parking Space Total | 1 |
Building
| Bathroom Total | 2 |
| Bedrooms Above Ground | 2 |
| Bedrooms Below Ground | 1 |
| Bedrooms Total | 3 |
| Amenities | Visitor Parking |
| Appliances | Dishwasher, Dryer, Stove, Washer, Window Coverings, Refrigerator |
| Cooling Type | Central Air Conditioning |
| Exterior Finish | Brick |
| Flooring Type | Laminate |
| Heating Fuel | Natural Gas |
| Heating Type | Forced Air |
| Size Interior | 1,000 - 1,199 Ft2 |
| Type | Row / Townhouse |
Parking
| Underground | |
| Garage |
Land
| Acreage | No |
| Land Amenities | Park, Public Transit, Place Of Worship |
Rooms
| Level | Type | Length | Width | Dimensions |
|---|---|---|---|---|
| Main Level | Living Room | 5.99 m | 3.15 m | 5.99 m x 3.15 m |
| Main Level | Dining Room | 5.99 m | 3.15 m | 5.99 m x 3.15 m |
| Main Level | Kitchen | 3.75 m | 2.67 m | 3.75 m x 2.67 m |
| Main Level | Primary Bedroom | 3.76 m | 2.9 m | 3.76 m x 2.9 m |
| Main Level | Bedroom 2 | 3.45 m | 2 m | 3.45 m x 2 m |
| Main Level | Den | 3.05 m | 1.93 m | 3.05 m x 1.93 m |

