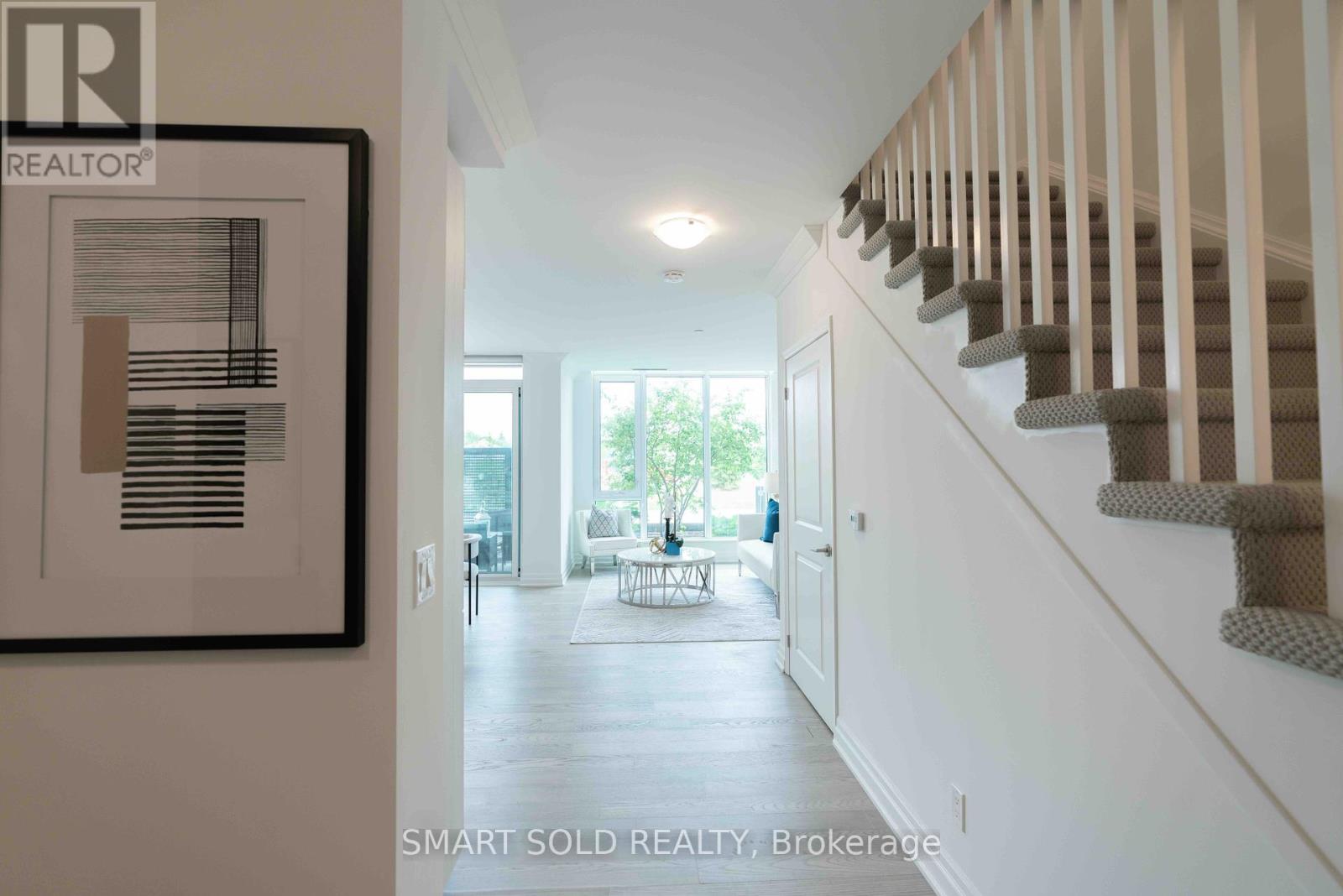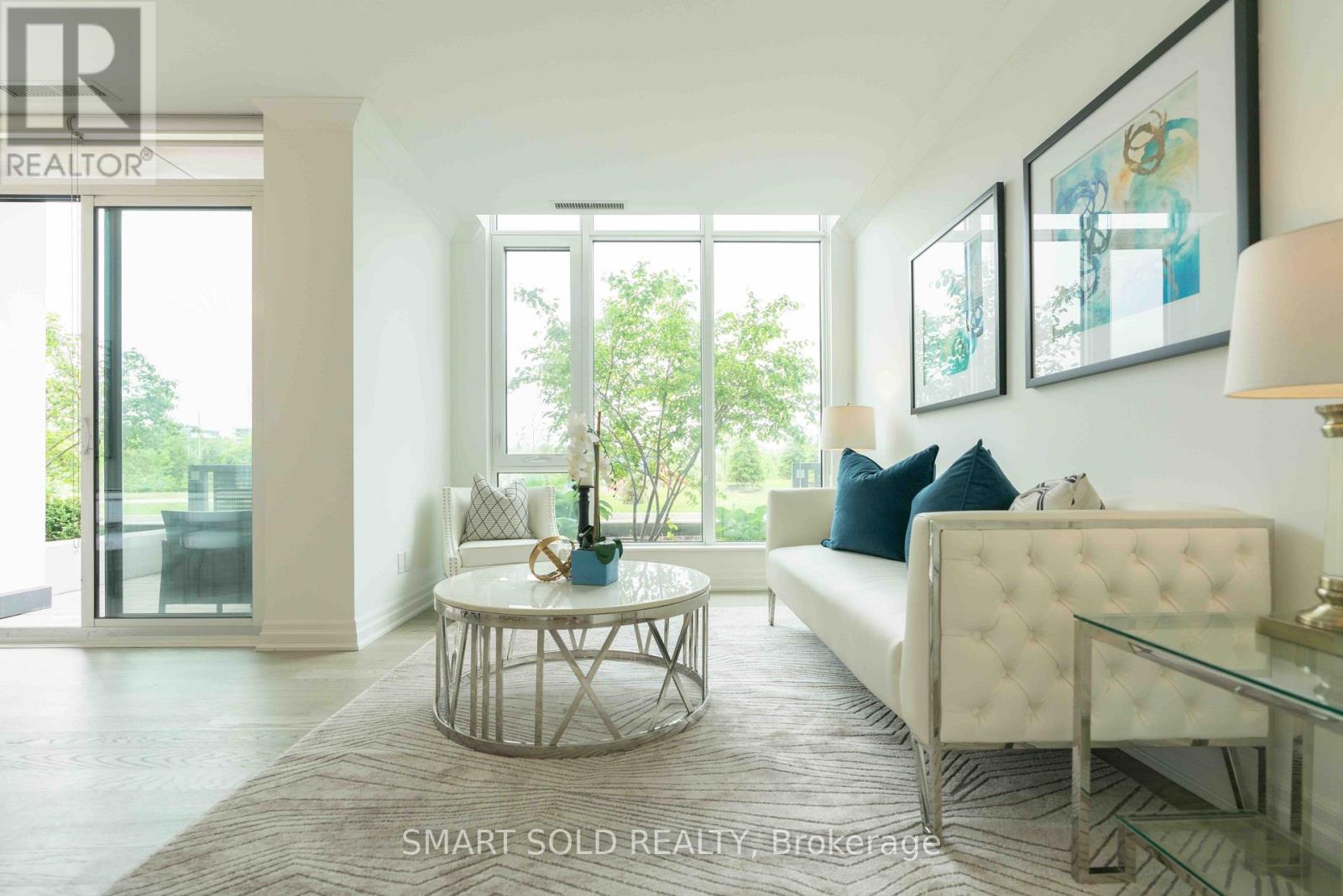103 - 18 Rouge Valley Drive Markham, Ontario L6G 0B6
$899,900Maintenance, Insurance, Common Area Maintenance, Parking, Water
$1,022.87 Monthly
Maintenance, Insurance, Common Area Maintenance, Parking, Water
$1,022.87 MonthlyAt Prime Downtown Markham. 2 Bedrooms plus den, 3 Bathrooms . Patio and bedrooms facing Central Park View. Park and tennis court cross the street . Parking & Locker Included. Luxury common elements , outdoor pool, BBQ, fitness, party room etc. Built In Hi-End Appliances. Minutes To All Amenities, transits, Hwy 407, Shops, Restaurant, Hotel ,Good Life Fitness And Cineplex. Viva Bus At Doorsteps. Close to Unionville high school and York University Campus. (id:53661)
Open House
This property has open houses!
2:00 pm
Ends at:5:00 pm
Property Details
| MLS® Number | N12204295 |
| Property Type | Single Family |
| Community Name | Unionville |
| Community Features | Pet Restrictions |
| Parking Space Total | 1 |
Building
| Bathroom Total | 3 |
| Bedrooms Above Ground | 2 |
| Bedrooms Below Ground | 1 |
| Bedrooms Total | 3 |
| Age | 0 To 5 Years |
| Amenities | Storage - Locker |
| Appliances | Cooktop, Dishwasher, Dryer, Microwave, Oven, Washer, Window Coverings, Refrigerator |
| Cooling Type | Central Air Conditioning |
| Exterior Finish | Brick |
| Half Bath Total | 1 |
| Heating Fuel | Natural Gas |
| Heating Type | Forced Air |
| Stories Total | 2 |
| Size Interior | 1,400 - 1,599 Ft2 |
| Type | Row / Townhouse |
Parking
| Underground | |
| Garage |
Land
| Acreage | No |
Rooms
| Level | Type | Length | Width | Dimensions |
|---|---|---|---|---|
| Second Level | Primary Bedroom | 3.18 m | 4.52 m | 3.18 m x 4.52 m |
| Second Level | Bedroom 2 | 3.07 m | 3.51 m | 3.07 m x 3.51 m |
| Second Level | Den | 3.3 m | 2.51 m | 3.3 m x 2.51 m |
| Main Level | Living Room | 6.3 m | 7 m | 6.3 m x 7 m |
| Main Level | Dining Room | 6.3 m | 7 m | 6.3 m x 7 m |
| Main Level | Kitchen | 6.3 m | 7 m | 6.3 m x 7 m |
https://www.realtor.ca/real-estate/28433823/103-18-rouge-valley-drive-markham-unionville-unionville




















































