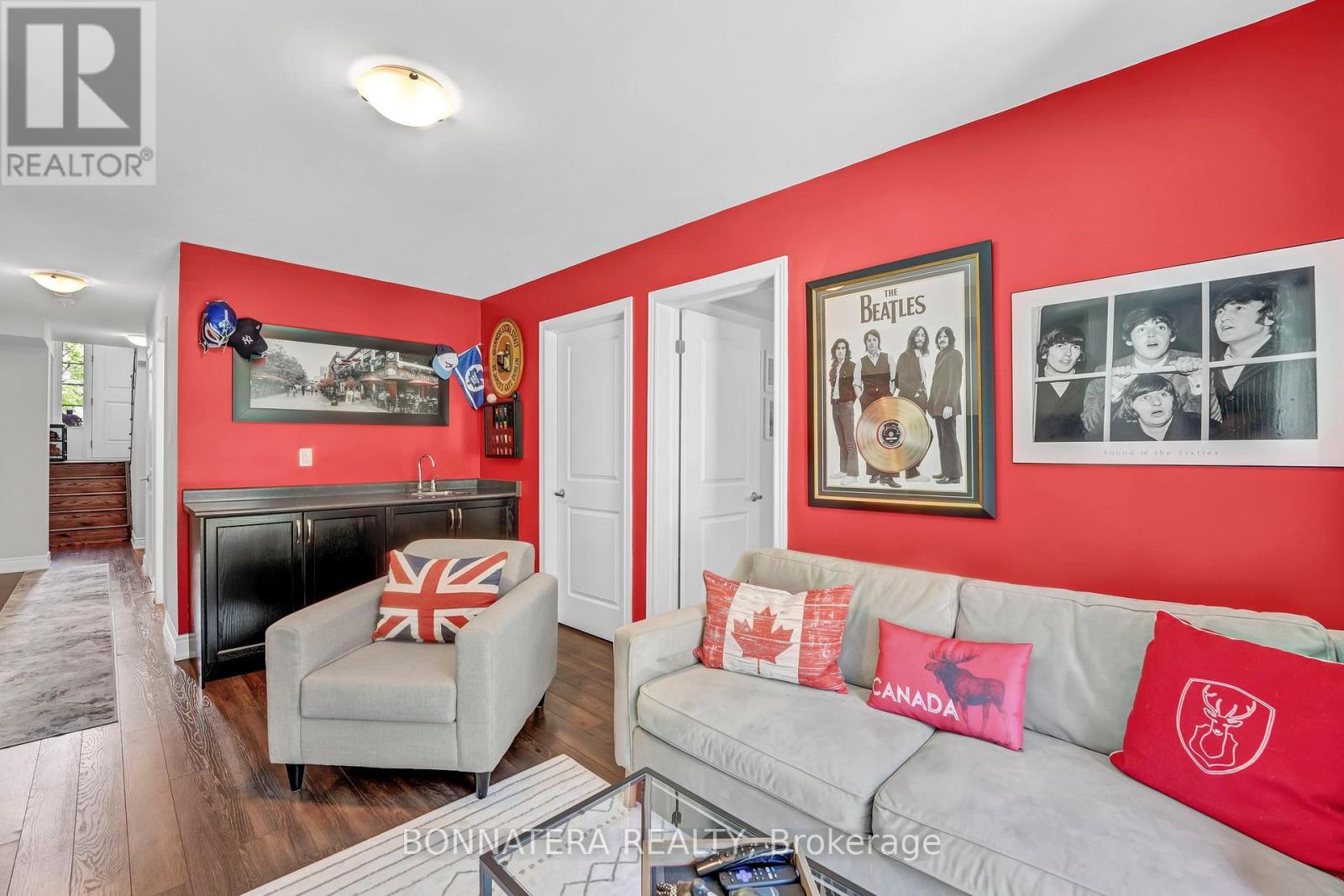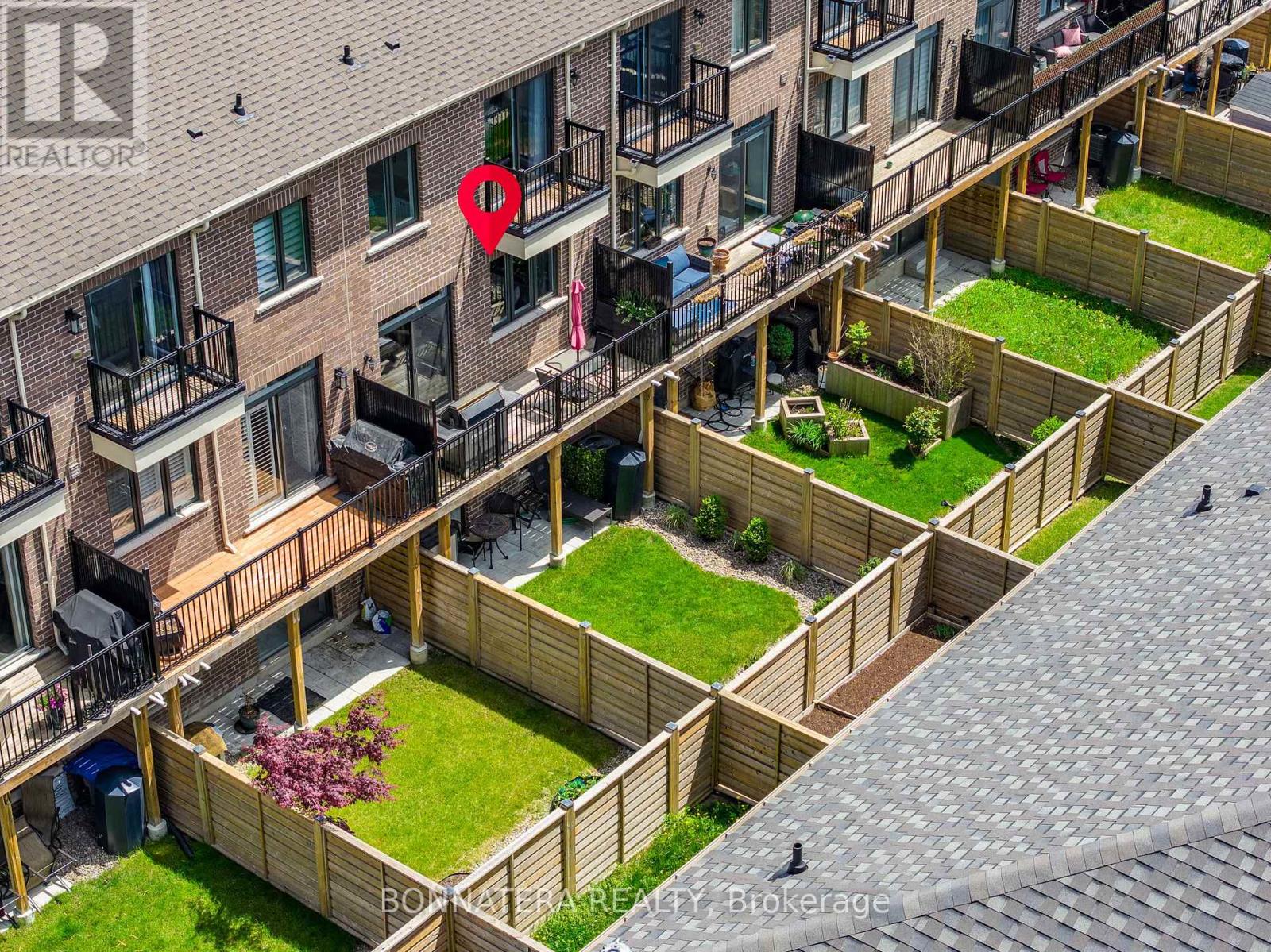103 - 10 Augustus Terrace Toronto, Ontario M8Z 0E4
$1,429,000Maintenance, Common Area Maintenance, Insurance, Parking
$216.31 Monthly
Maintenance, Common Area Maintenance, Insurance, Parking
$216.31 MonthlyExperience elevated living in this stunning townhouse, nestled in the lovely family-friendly Westhaven community at Islington and Norseman in the heart of Etobicoke. This thoughtfully layed out residence is set up for modern family living and entertaining. The well appointed central kitchen opens up to an everyday eating area and living room with contemporary fireplace focal point, rounded out by a formal dining room, powder room, laundry room and storage pantry on the main floor. Upstairs features 3 spacious bedrooms, large closets, main bathroom, plus luxurious ensuite off the primary bedroom with double vanity, frameless glass shower and indulgent deep soaker tub. The bright above grade lower level offers a family room complete with wet bar, versatile 4th bedroom or office space, full bathroom, storage areas and direct access to single car garage and 2 car private driveway. Premium finishes and detailing are seamlessly integrated top to bottom with high smooth ceilings, rich plank hardwood flooring and stairs, marble vanity tops in upstairs baths, quartz counter and backsplash in kitchen, high quality appliances and gas oven. Outdoor living is maximized with multiple spaces. Charming front terrace off the dining room is a perfect retreat for quiet mornings. Back deck off the living room features a gas BBQ hookup with a cozy spot for dinner overlooking the gorgeous backyard. Walk out from the lower level family room to the beautiful garden oasis with a favourite book or beverage. Located just steps away from the TTC, essential shopping, eateries, and minutes to local schools and major highways. This turn-key home harmoniously combines comfort, style and convenience. (id:53661)
Open House
This property has open houses!
2:00 pm
Ends at:4:00 pm
2:00 pm
Ends at:4:00 pm
Property Details
| MLS® Number | W12162752 |
| Property Type | Single Family |
| Community Name | Islington-City Centre West |
| Amenities Near By | Park, Public Transit, Schools, Hospital |
| Community Features | Pet Restrictions, Community Centre |
| Equipment Type | Water Heater |
| Features | Balcony |
| Parking Space Total | 3 |
| Rental Equipment Type | Water Heater |
Building
| Bathroom Total | 4 |
| Bedrooms Above Ground | 3 |
| Bedrooms Below Ground | 1 |
| Bedrooms Total | 4 |
| Amenities | Fireplace(s) |
| Appliances | Water Heater, Blinds, Dishwasher, Dryer, Microwave, Range, Stove, Washer, Window Coverings, Refrigerator |
| Basement Development | Finished |
| Basement Features | Walk Out |
| Basement Type | Full (finished) |
| Cooling Type | Central Air Conditioning |
| Exterior Finish | Brick, Stucco |
| Fireplace Present | Yes |
| Fireplace Total | 1 |
| Flooring Type | Hardwood, Laminate |
| Foundation Type | Poured Concrete |
| Half Bath Total | 1 |
| Heating Fuel | Natural Gas |
| Heating Type | Forced Air |
| Stories Total | 2 |
| Size Interior | 2,000 - 2,249 Ft2 |
| Type | Row / Townhouse |
Parking
| Garage |
Land
| Acreage | No |
| Land Amenities | Park, Public Transit, Schools, Hospital |
Rooms
| Level | Type | Length | Width | Dimensions |
|---|---|---|---|---|
| Second Level | Primary Bedroom | 5.24 m | 3.05 m | 5.24 m x 3.05 m |
| Second Level | Bedroom 2 | 4.42 m | 2.74 m | 4.42 m x 2.74 m |
| Second Level | Bedroom 3 | 3.05 m | 2.93 m | 3.05 m x 2.93 m |
| Main Level | Living Room | 5.52 m | 3.05 m | 5.52 m x 3.05 m |
| Main Level | Foyer | 2.22 m | 1.44 m | 2.22 m x 1.44 m |
| Main Level | Dining Room | 3.96 m | 3.35 m | 3.96 m x 3.35 m |
| Main Level | Kitchen | 3.05 m | 2.56 m | 3.05 m x 2.56 m |
| Main Level | Eating Area | 3.23 m | 2.52 m | 3.23 m x 2.52 m |
| Ground Level | Bedroom 4 | 2.8 m | 2.62 m | 2.8 m x 2.62 m |
| Ground Level | Family Room | 0.82 m | 3.05 m | 0.82 m x 3.05 m |
| Ground Level | Utility Room | 3.45 m | 2.56 m | 3.45 m x 2.56 m |


















































