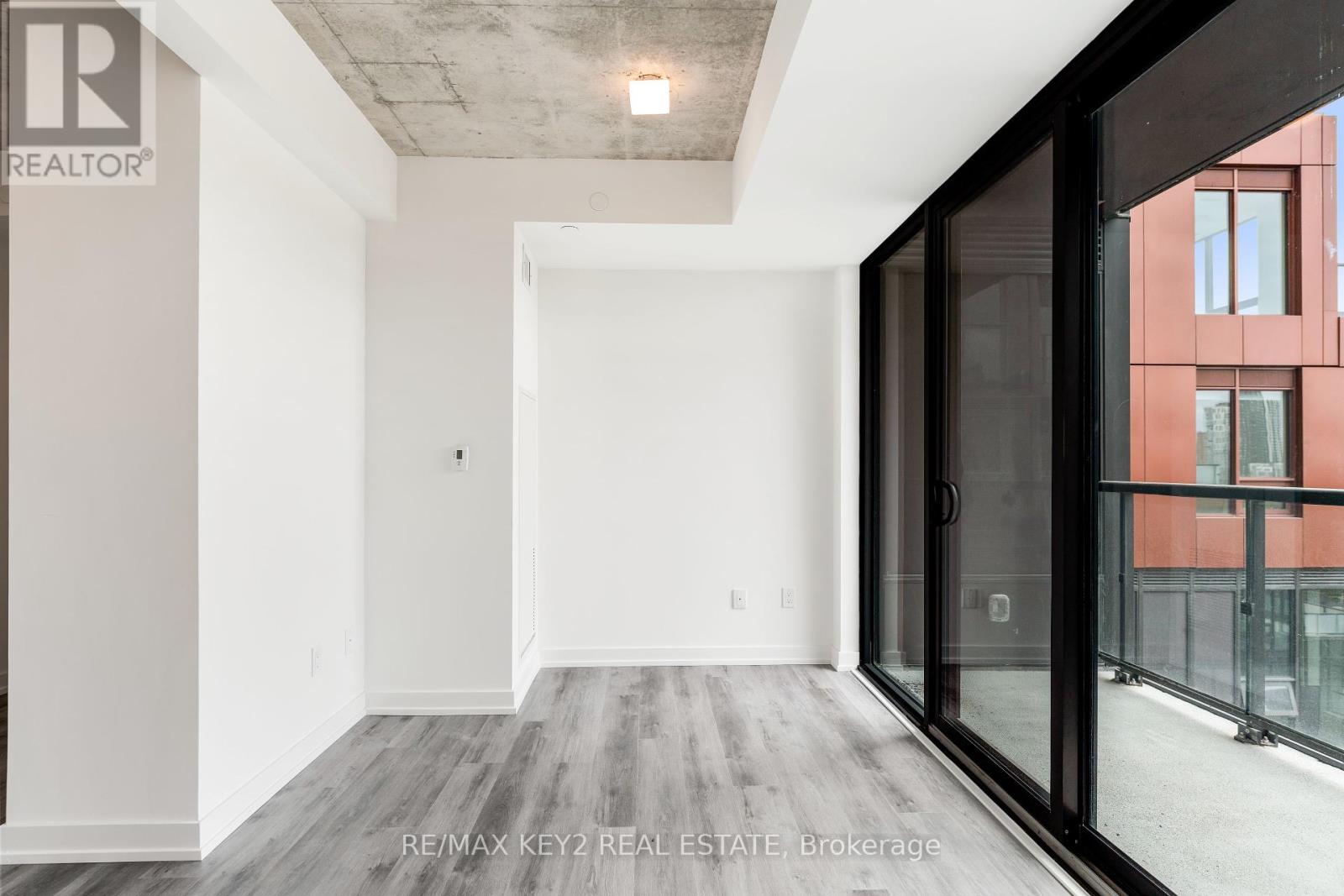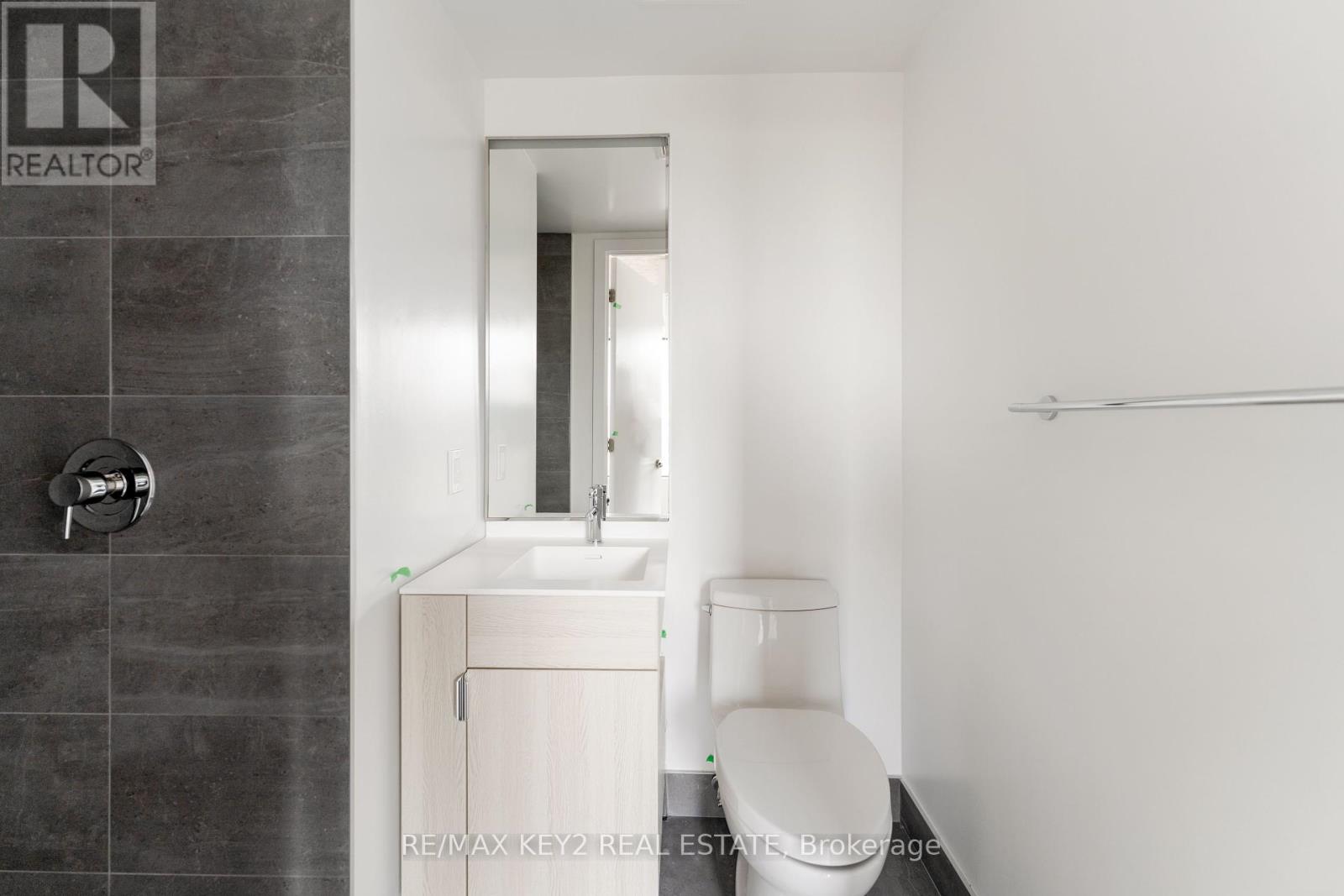2 Bedroom
2 Bathroom
500 - 599 ft2
Central Air Conditioning
Forced Air
$2,150 Monthly
Welcome to urban living at its finest! This stunning brand new 1+1 bedroom, 2 full bathroom condo offers sleek sophistication and smart design in the heart of the city. Boasting 575 sqft of thoughtfully planned living space, you'll find a modern open-concept layout, floor-to-ceiling windows, and a private balcony perfect for morning coffee or evening wind-downs. The designer kitchen features high-end finishes and contemporary style, seamlessly blending into the bright living and dining area. The spacious primary bedroom provides comfort and retreat, while the versatile den is ideal for a home office, guest space, or creative nook. Enjoy the luxury of two spa-inspired bathrooms a rare find in a unit this size! Located steps to the vibrant Distillery District, Canary District, future Corktown TTC station, St. Lawrence Market, George Brown College, Corktown Commons, and an abundance of local shops, cafes, and restaurants. With quick access to the Financial District, East Harbour, and The PATH, this location is perfect for professionals and students. (id:53661)
Property Details
|
MLS® Number
|
C12148987 |
|
Property Type
|
Single Family |
|
Neigbourhood
|
Toronto—Danforth |
|
Community Name
|
Moss Park |
|
Community Features
|
Pet Restrictions |
|
Features
|
Balcony |
Building
|
Bathroom Total
|
2 |
|
Bedrooms Above Ground
|
1 |
|
Bedrooms Below Ground
|
1 |
|
Bedrooms Total
|
2 |
|
Amenities
|
Storage - Locker |
|
Appliances
|
Dishwasher, Dryer, Hood Fan, Stove, Washer, Refrigerator |
|
Cooling Type
|
Central Air Conditioning |
|
Exterior Finish
|
Concrete |
|
Flooring Type
|
Vinyl |
|
Heating Fuel
|
Natural Gas |
|
Heating Type
|
Forced Air |
|
Size Interior
|
500 - 599 Ft2 |
|
Type
|
Apartment |
Parking
Land
Rooms
| Level |
Type |
Length |
Width |
Dimensions |
|
Flat |
Kitchen |
5.84 m |
2.542 m |
5.84 m x 2.542 m |
|
Flat |
Dining Room |
5.84 m |
2.54 m |
5.84 m x 2.54 m |
|
Flat |
Living Room |
5.84 m |
2.54 m |
5.84 m x 2.54 m |
|
Flat |
Primary Bedroom |
2.87 m |
3.18 m |
2.87 m x 3.18 m |
|
Flat |
Den |
1.83 m |
2.01 m |
1.83 m x 2.01 m |
https://www.realtor.ca/real-estate/28313647/1026-28-eastern-avenue-toronto-moss-park-moss-park
























