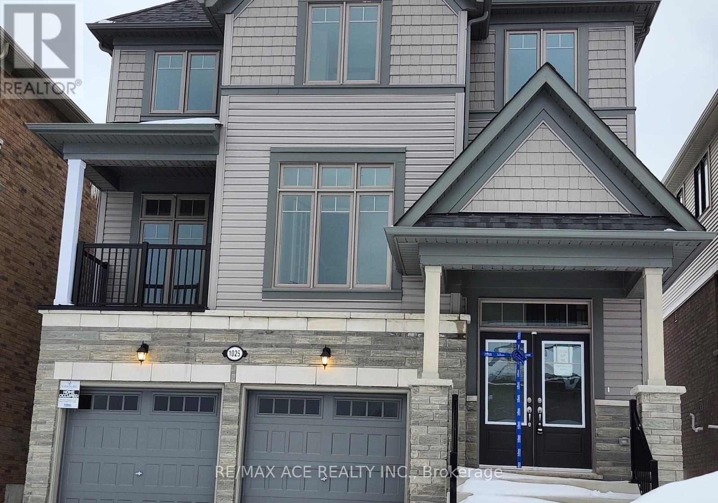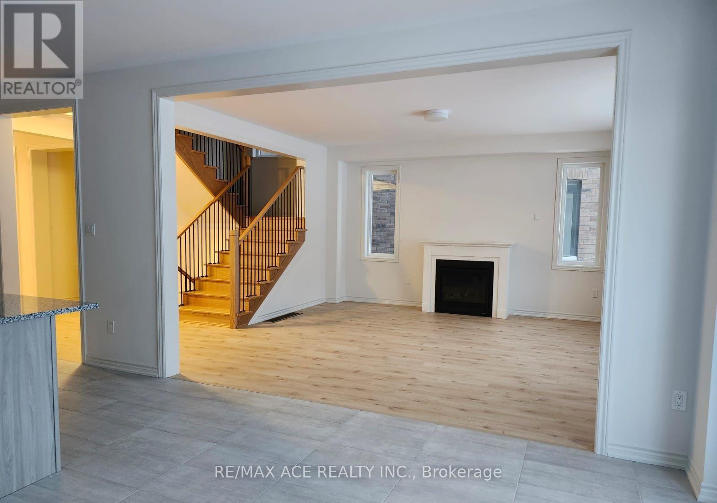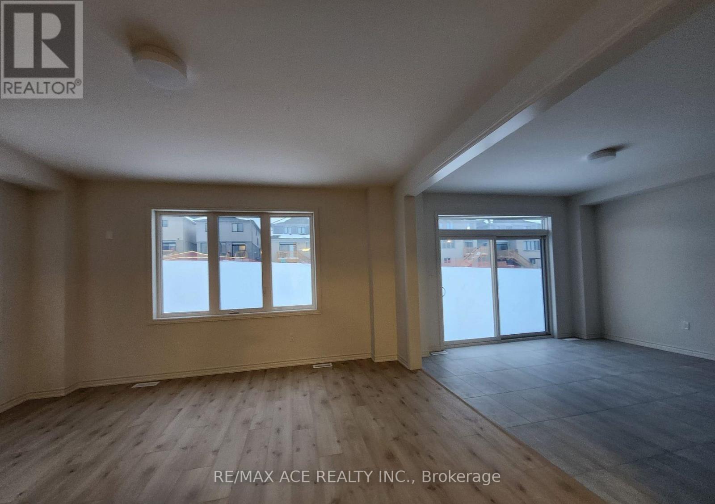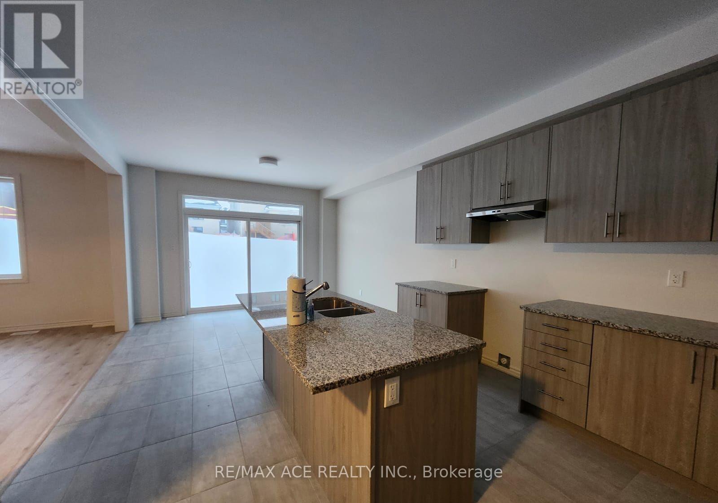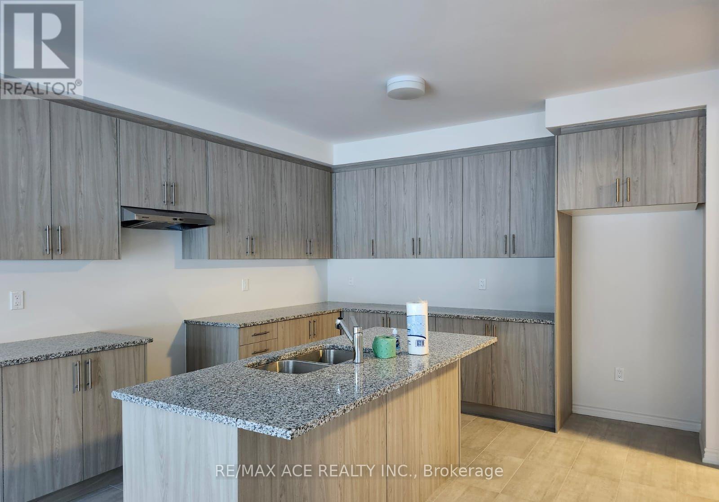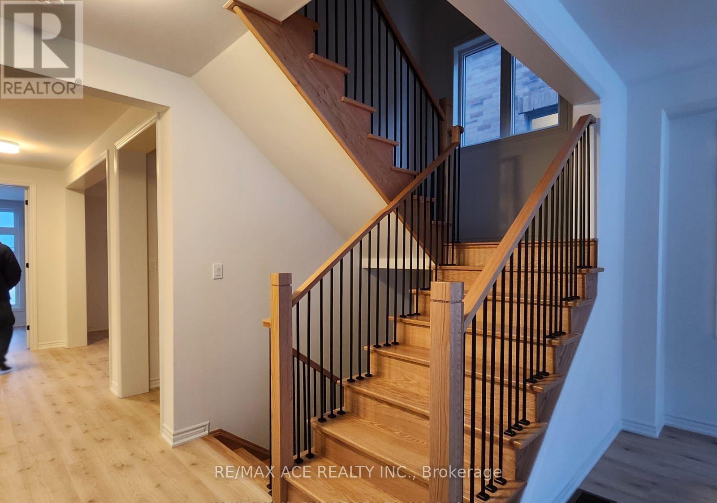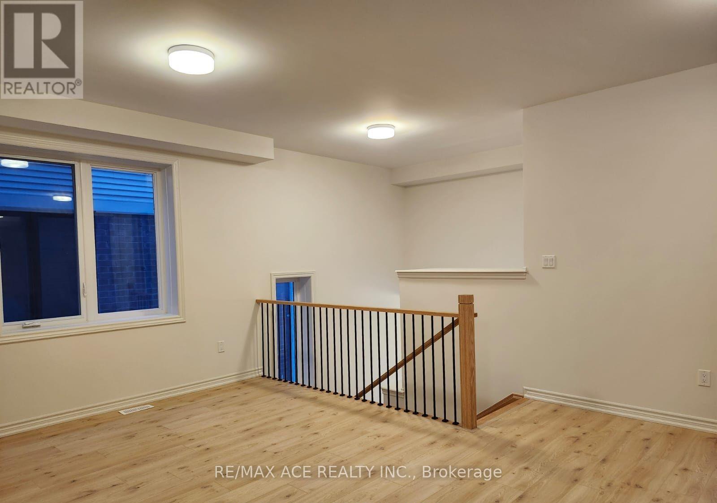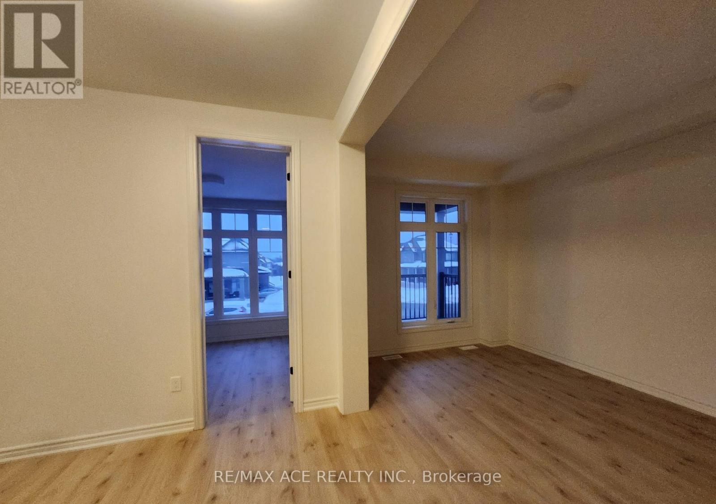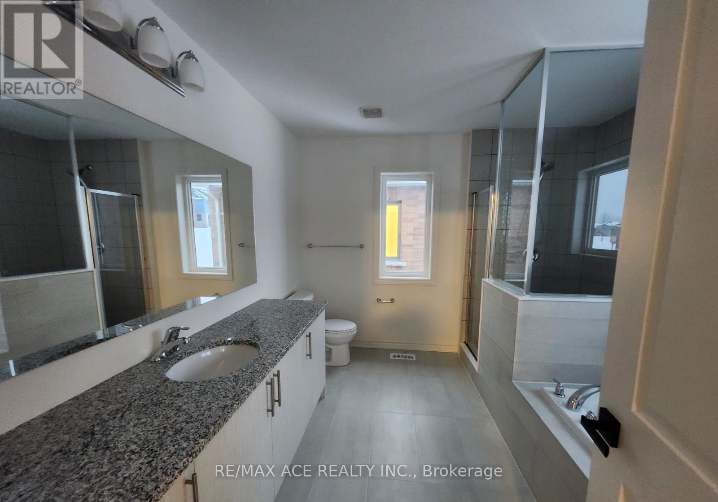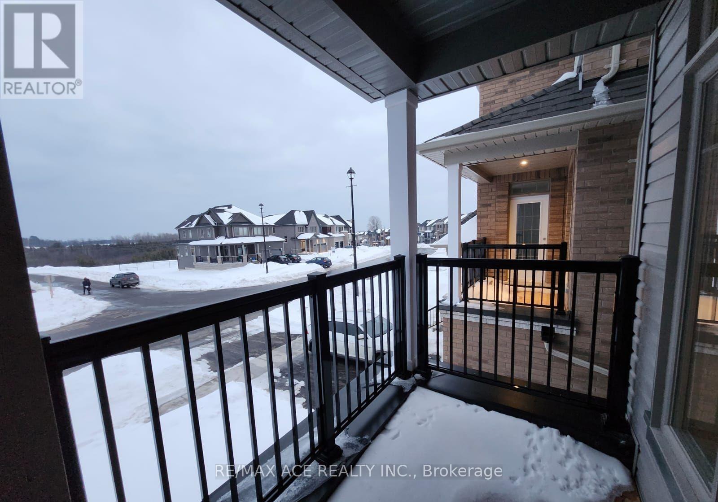4 Bedroom
4 Bathroom
2,500 - 3,000 ft2
Fireplace
Central Air Conditioning
Forced Air
$1,099,000
Introducing a stunning brand-new 2,994 sq ft detached home for Sale in the sought-after Cobourg Trails community. This spacious 4-bedroom, 3.5-bathroom residence boasts a modern open-concept layout with hardwood floors throughout, a sleek chefs kitchen with island and breakfast area, and direct access to the backyard. The primary suite impresses with a spa-inspired ensuite and expansive walk-in closet, while the additional bedrooms offer generous space and natural light. A private den provides the perfect setting for a home office or study, and the rare second-floor balcony is ideal for outdoor relaxation. With a convenient upper-level laundry room and premium finishes throughout, this home combines style and functionality. Ideally located minutes from Hwy 401, the waterfront, community centre, schools, and shopping, it offers the perfect balance of comfort and convenience. (id:53661)
Property Details
|
MLS® Number
|
X12441726 |
|
Property Type
|
Single Family |
|
Community Name
|
Cobourg |
|
Amenities Near By
|
Park, Beach |
|
Equipment Type
|
Water Heater |
|
Parking Space Total
|
4 |
|
Rental Equipment Type
|
Water Heater |
Building
|
Bathroom Total
|
4 |
|
Bedrooms Above Ground
|
4 |
|
Bedrooms Total
|
4 |
|
Age
|
New Building |
|
Amenities
|
Fireplace(s) |
|
Appliances
|
Oven - Built-in |
|
Basement Development
|
Unfinished |
|
Basement Type
|
N/a (unfinished) |
|
Construction Style Attachment
|
Detached |
|
Cooling Type
|
Central Air Conditioning |
|
Exterior Finish
|
Brick, Stone |
|
Fireplace Present
|
Yes |
|
Flooring Type
|
Hardwood, Tile |
|
Foundation Type
|
Concrete |
|
Half Bath Total
|
1 |
|
Heating Fuel
|
Natural Gas |
|
Heating Type
|
Forced Air |
|
Stories Total
|
2 |
|
Size Interior
|
2,500 - 3,000 Ft2 |
|
Type
|
House |
|
Utility Water
|
Municipal Water |
Parking
Land
|
Acreage
|
No |
|
Land Amenities
|
Park, Beach |
|
Sewer
|
Sanitary Sewer |
|
Size Depth
|
150 Ft |
|
Size Frontage
|
38 Ft |
|
Size Irregular
|
38 X 150 Ft |
|
Size Total Text
|
38 X 150 Ft |
Rooms
| Level |
Type |
Length |
Width |
Dimensions |
|
Second Level |
Bathroom |
3.23 m |
3.41 m |
3.23 m x 3.41 m |
|
Second Level |
Laundry Room |
2.55 m |
2.07 m |
2.55 m x 2.07 m |
|
Second Level |
Primary Bedroom |
5.35 m |
4.14 m |
5.35 m x 4.14 m |
|
Second Level |
Bedroom 2 |
5.7 m |
3.74 m |
5.7 m x 3.74 m |
|
Second Level |
Bedroom 3 |
3.6 m |
3.47 m |
3.6 m x 3.47 m |
|
Second Level |
Bedroom 4 |
3.4 m |
3.04 m |
3.4 m x 3.04 m |
|
Main Level |
Living Room |
4.03 m |
2.69 m |
4.03 m x 2.69 m |
|
Main Level |
Great Room |
4.87 m |
4.57 m |
4.87 m x 4.57 m |
|
Main Level |
Kitchen |
3.8 m |
3.8 m |
3.8 m x 3.8 m |
|
Main Level |
Dining Room |
3.96 m |
3.65 m |
3.96 m x 3.65 m |
|
Main Level |
Den |
3.35 m |
3.04 m |
3.35 m x 3.04 m |
https://www.realtor.ca/real-estate/28945035/1025-trailsview-avenue-cobourg-cobourg

