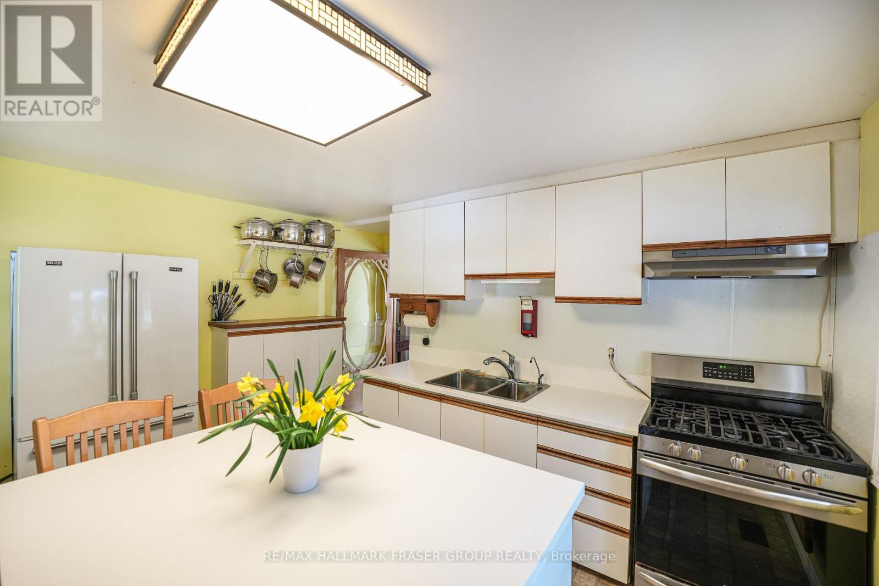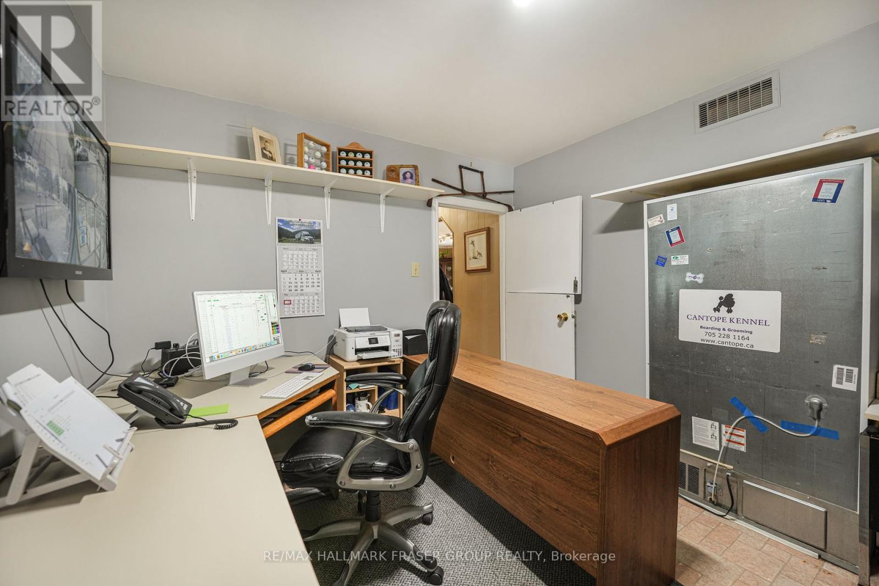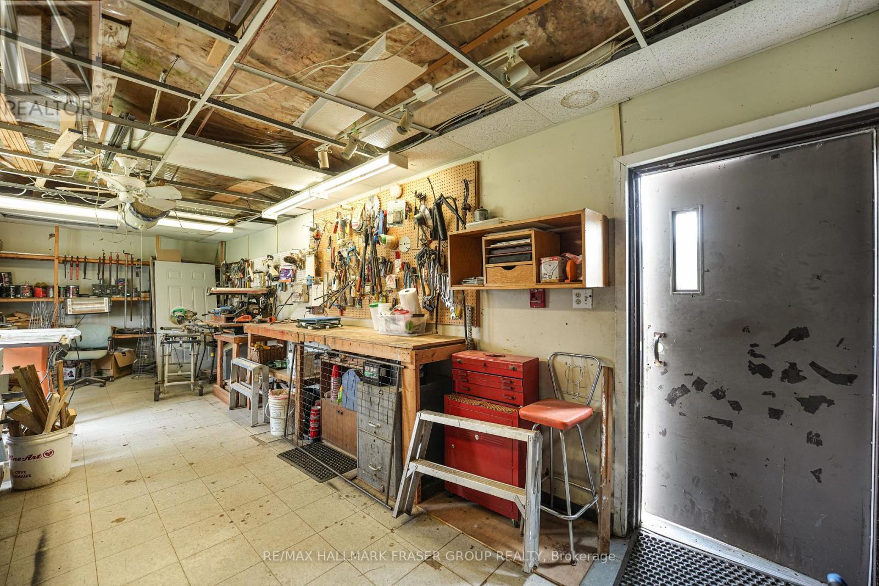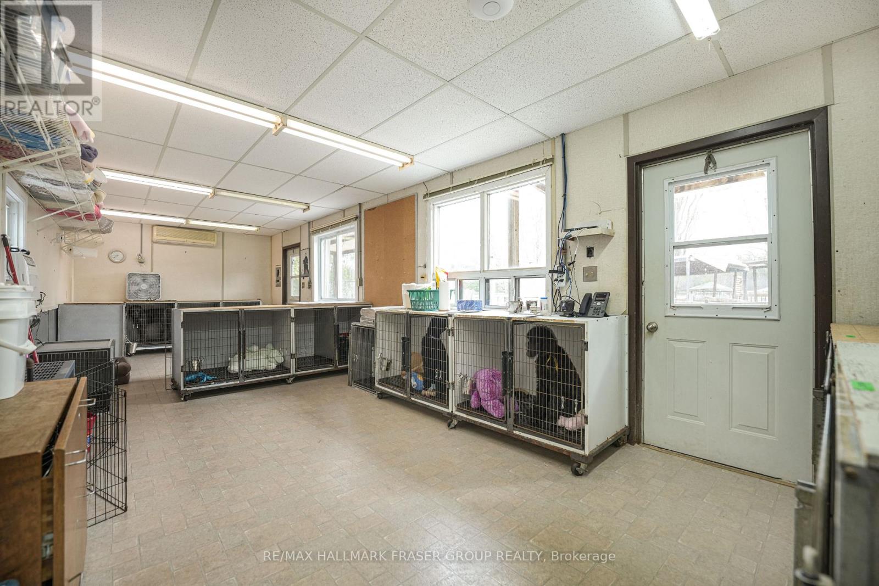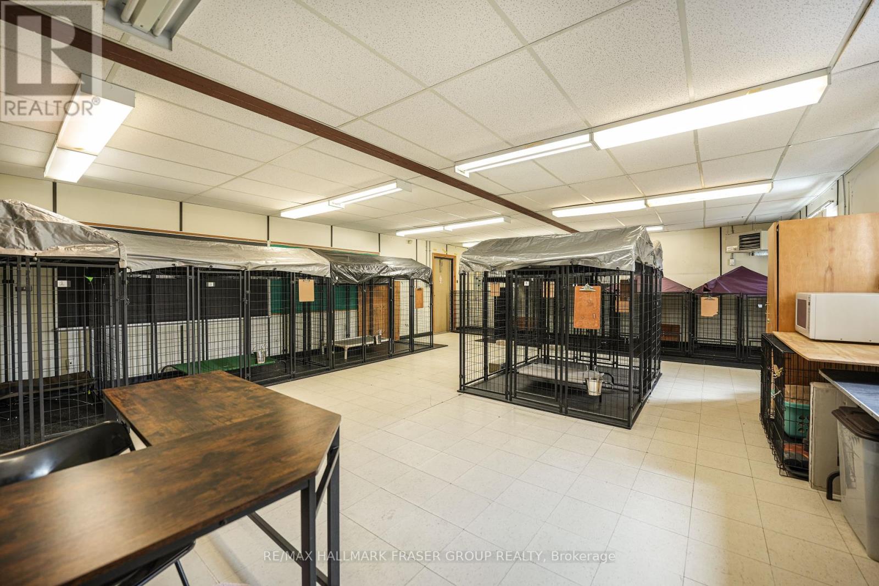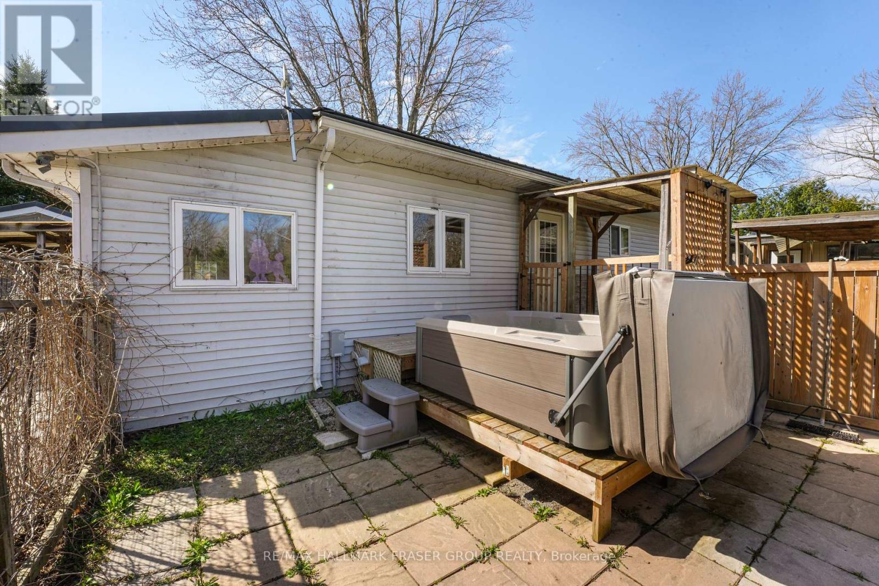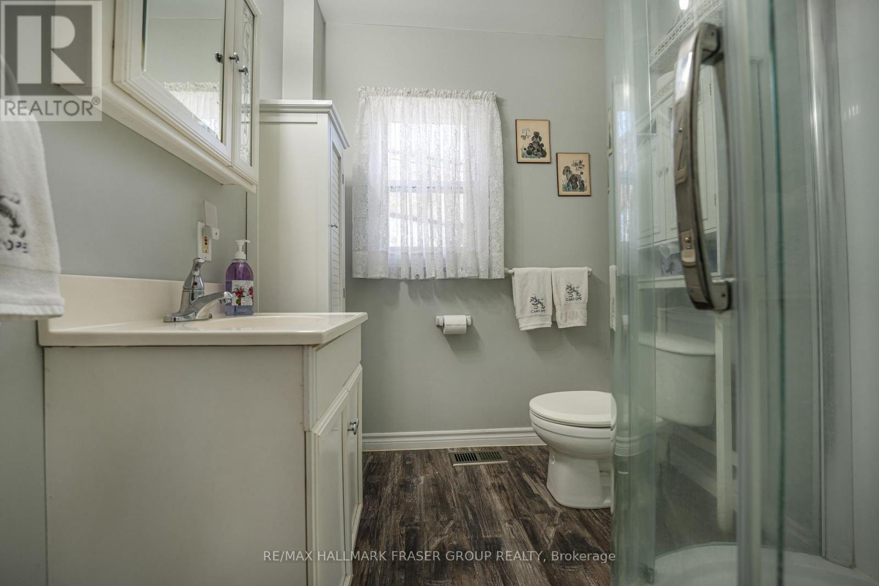4 Bedroom
2 Bathroom
1,500 - 2,000 ft2
Bungalow
Central Air Conditioning
Other
$1,650,000
Set on an impressive 20.56-acre parcel in Georgina, this exceptional property presents a rare opportunity to combine lifestyle and income in a peaceful rural setting just one hour from the GTA. The property is home to a well-established dog grooming and boarding business (25 years), complemented by a spacious and welcoming 4-bedroom, 2-bath bungalow. Thoughtfully designed for comfort and function, the home features hardwood flooring, a generous kitchen, and multiple walkouts to private outdoor dog runs. A step-in-safety whirlpool tub in the main bathroom adds a spa-like touch, perfect for unwinding at the end of the day. Purpose-built for business operations, the grounds include seven outbuildings designated for grooming, boarding, and office use, as well as secure, high-fenced play areas for dogs. The expansive acreage offers both privacy and potential for future expansion, whether you're looking to grow the business or simply enjoy the tranquility of wide-open space. Zoned for kennel use, the property only requires a license to continue operations. This is an ideal fit for professionals in the pet care industry, multi-generational families, or buyers seeking a unique investment with built-in value and long-term potential. A rare opportunity to own a large, income-generating property in a prime location where business and lifestyle can thrive in harmony. (id:53661)
Property Details
|
MLS® Number
|
N12145472 |
|
Property Type
|
Single Family |
|
Community Name
|
Baldwin |
|
Parking Space Total
|
6 |
Building
|
Bathroom Total
|
2 |
|
Bedrooms Above Ground
|
4 |
|
Bedrooms Total
|
4 |
|
Appliances
|
Dryer, Alarm System, Storage Shed, Stove, Two Washers, Water Softener, Two Refrigerators |
|
Architectural Style
|
Bungalow |
|
Basement Type
|
Crawl Space |
|
Construction Style Attachment
|
Detached |
|
Cooling Type
|
Central Air Conditioning |
|
Exterior Finish
|
Aluminum Siding, Vinyl Siding |
|
Flooring Type
|
Hardwood, Linoleum, Laminate |
|
Foundation Type
|
Block |
|
Heating Fuel
|
Propane |
|
Heating Type
|
Other |
|
Stories Total
|
1 |
|
Size Interior
|
1,500 - 2,000 Ft2 |
|
Type
|
House |
Parking
Land
|
Acreage
|
No |
|
Sewer
|
Septic System |
|
Size Depth
|
1155 Ft ,3 In |
|
Size Frontage
|
649 Ft ,9 In |
|
Size Irregular
|
649.8 X 1155.3 Ft |
|
Size Total Text
|
649.8 X 1155.3 Ft |
|
Zoning Description
|
Rural |
Rooms
| Level |
Type |
Length |
Width |
Dimensions |
|
Main Level |
Living Room |
6.15 m |
3.68 m |
6.15 m x 3.68 m |
|
Main Level |
Dining Room |
3.59 m |
3.01 m |
3.59 m x 3.01 m |
|
Main Level |
Kitchen |
3.77 m |
3.69 m |
3.77 m x 3.69 m |
|
Main Level |
Primary Bedroom |
6.21 m |
3.69 m |
6.21 m x 3.69 m |
|
Main Level |
Bedroom 2 |
3.69 m |
3.01 m |
3.69 m x 3.01 m |
|
Main Level |
Office |
5.18 m |
3.01 m |
5.18 m x 3.01 m |
|
Main Level |
Office |
3.38 m |
2.77 m |
3.38 m x 2.77 m |
|
Main Level |
Laundry Room |
7.95 m |
2.43 m |
7.95 m x 2.43 m |
https://www.realtor.ca/real-estate/28306133/10246-old-shiloh-road-georgina-baldwin-baldwin





