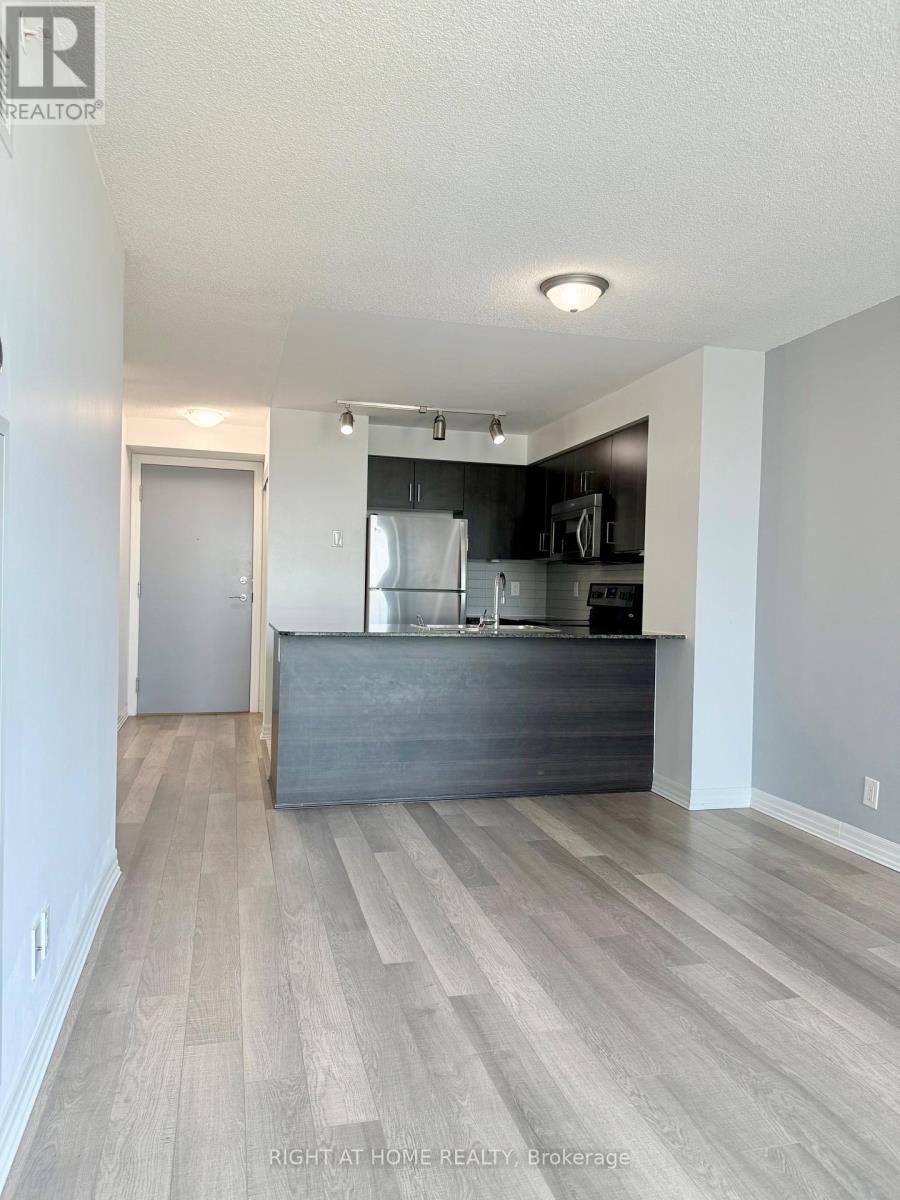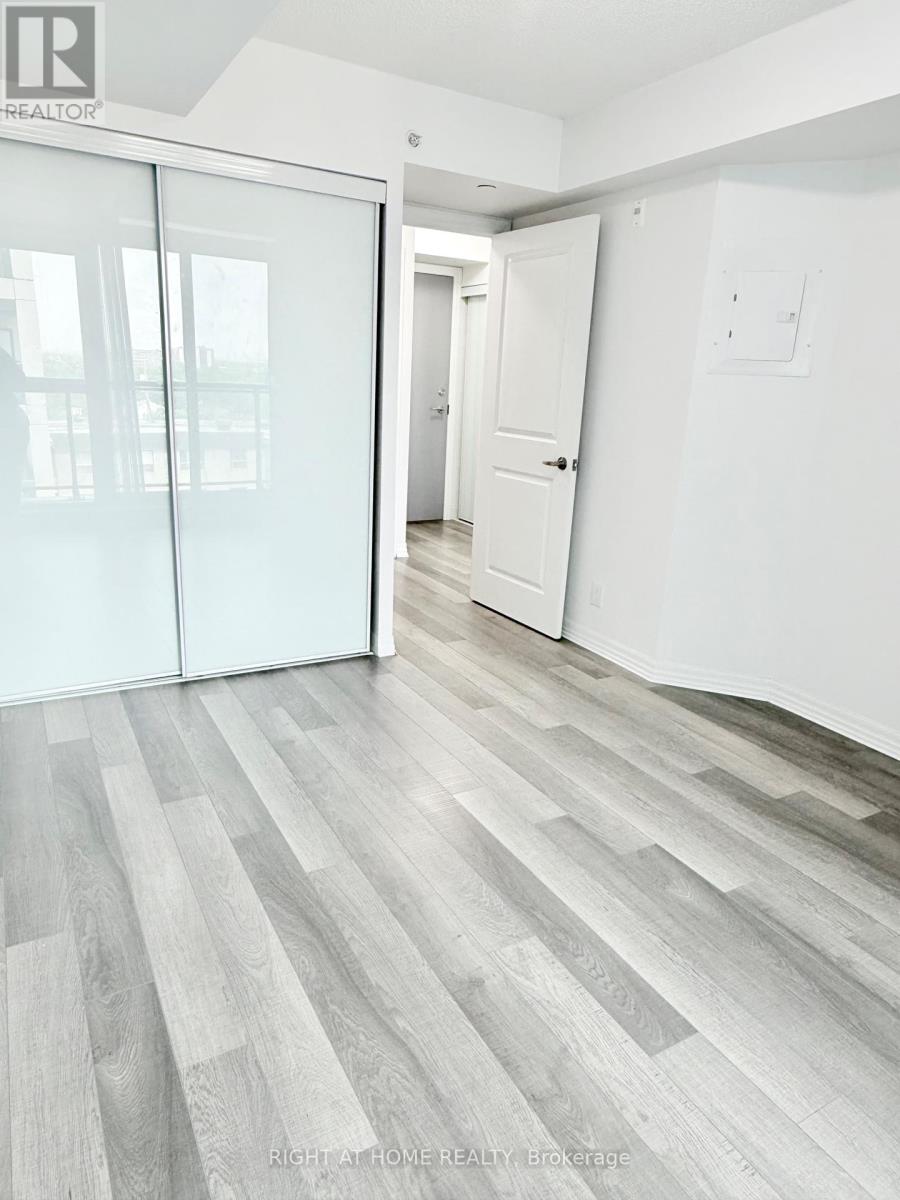1 Bedroom
1 Bathroom
500 - 599 ft2
Indoor Pool
Central Air Conditioning
Forced Air
$2,250 Monthly
Beautifully Maintained 1-Bedroom Condo Featuring a Modern Open-Concept Layout. Enjoy a sleek kitchen complete with stainless steel appliances, quartz countertops, and a spacious design ideal for entertaining. The bright living area is filled with natural light thanks to large windows and offers walk-out access to a private balcony also accessible from the bedroom. Conveniently located near major highways, TTC transit, Pearson Airport, hospitals, and schools. (id:53661)
Property Details
|
MLS® Number
|
W12192861 |
|
Property Type
|
Single Family |
|
Neigbourhood
|
Etobicoke |
|
Community Name
|
West Humber-Clairville |
|
Amenities Near By
|
Hospital, Place Of Worship, Public Transit, Schools |
|
Community Features
|
Pet Restrictions |
|
Features
|
Balcony, Carpet Free |
|
Parking Space Total
|
1 |
|
Pool Type
|
Indoor Pool |
Building
|
Bathroom Total
|
1 |
|
Bedrooms Above Ground
|
1 |
|
Bedrooms Total
|
1 |
|
Age
|
6 To 10 Years |
|
Amenities
|
Security/concierge, Exercise Centre, Visitor Parking, Storage - Locker |
|
Appliances
|
Dishwasher, Dryer, Microwave, Stove, Washer, Window Coverings, Refrigerator |
|
Cooling Type
|
Central Air Conditioning |
|
Exterior Finish
|
Brick |
|
Flooring Type
|
Laminate |
|
Heating Fuel
|
Natural Gas |
|
Heating Type
|
Forced Air |
|
Size Interior
|
500 - 599 Ft2 |
|
Type
|
Apartment |
Parking
Land
|
Acreage
|
No |
|
Land Amenities
|
Hospital, Place Of Worship, Public Transit, Schools |
Rooms
| Level |
Type |
Length |
Width |
Dimensions |
|
Main Level |
Living Room |
4.93 m |
3.16 m |
4.93 m x 3.16 m |
|
Main Level |
Dining Room |
4.93 m |
3.16 m |
4.93 m x 3.16 m |
|
Main Level |
Kitchen |
2.43 m |
2.43 m |
2.43 m x 2.43 m |
|
Main Level |
Primary Bedroom |
3.47 m |
3.04 m |
3.47 m x 3.04 m |
https://www.realtor.ca/real-estate/28409078/1023-80-esther-lorrie-drive-toronto-west-humber-clairville-west-humber-clairville












