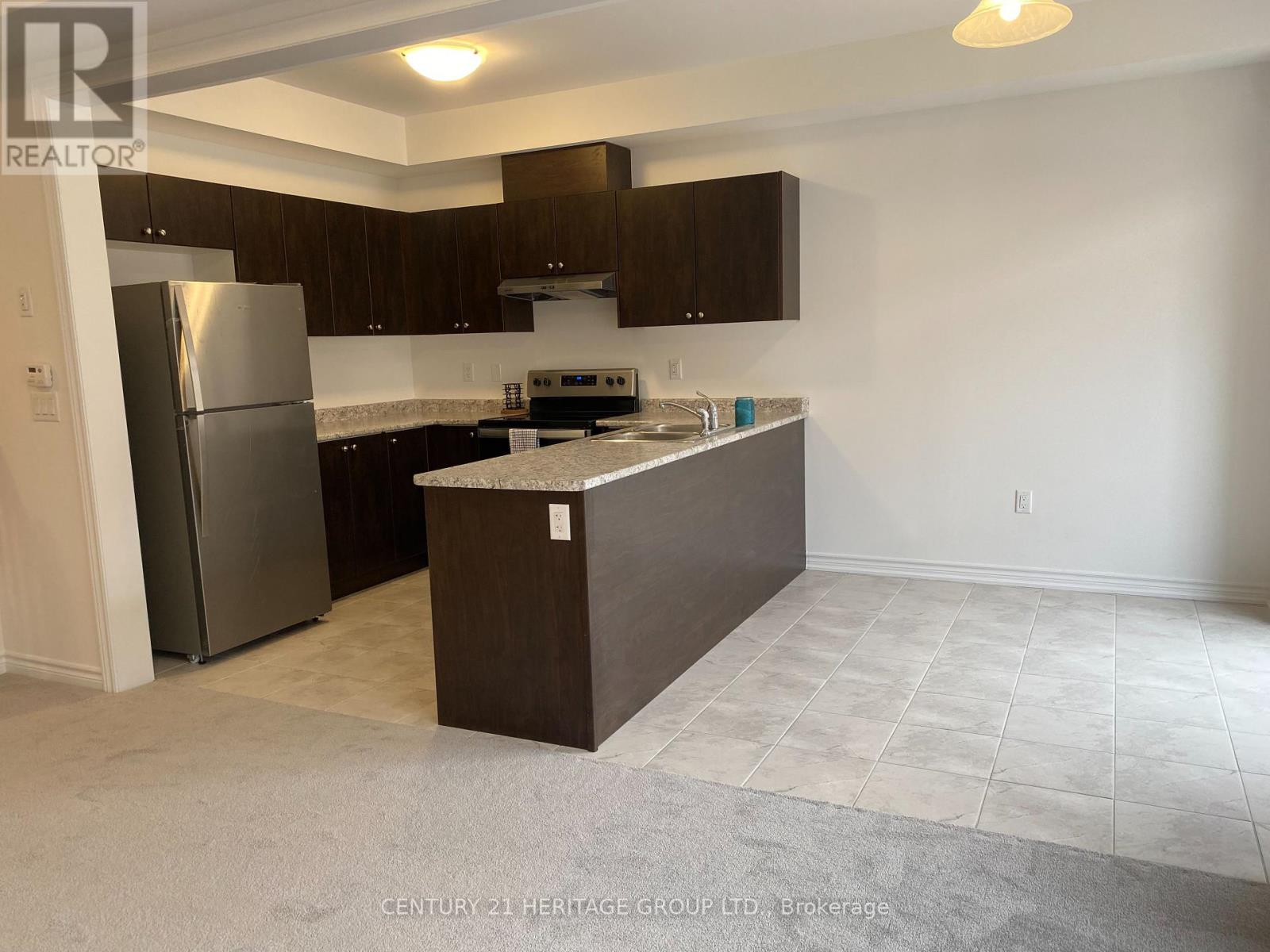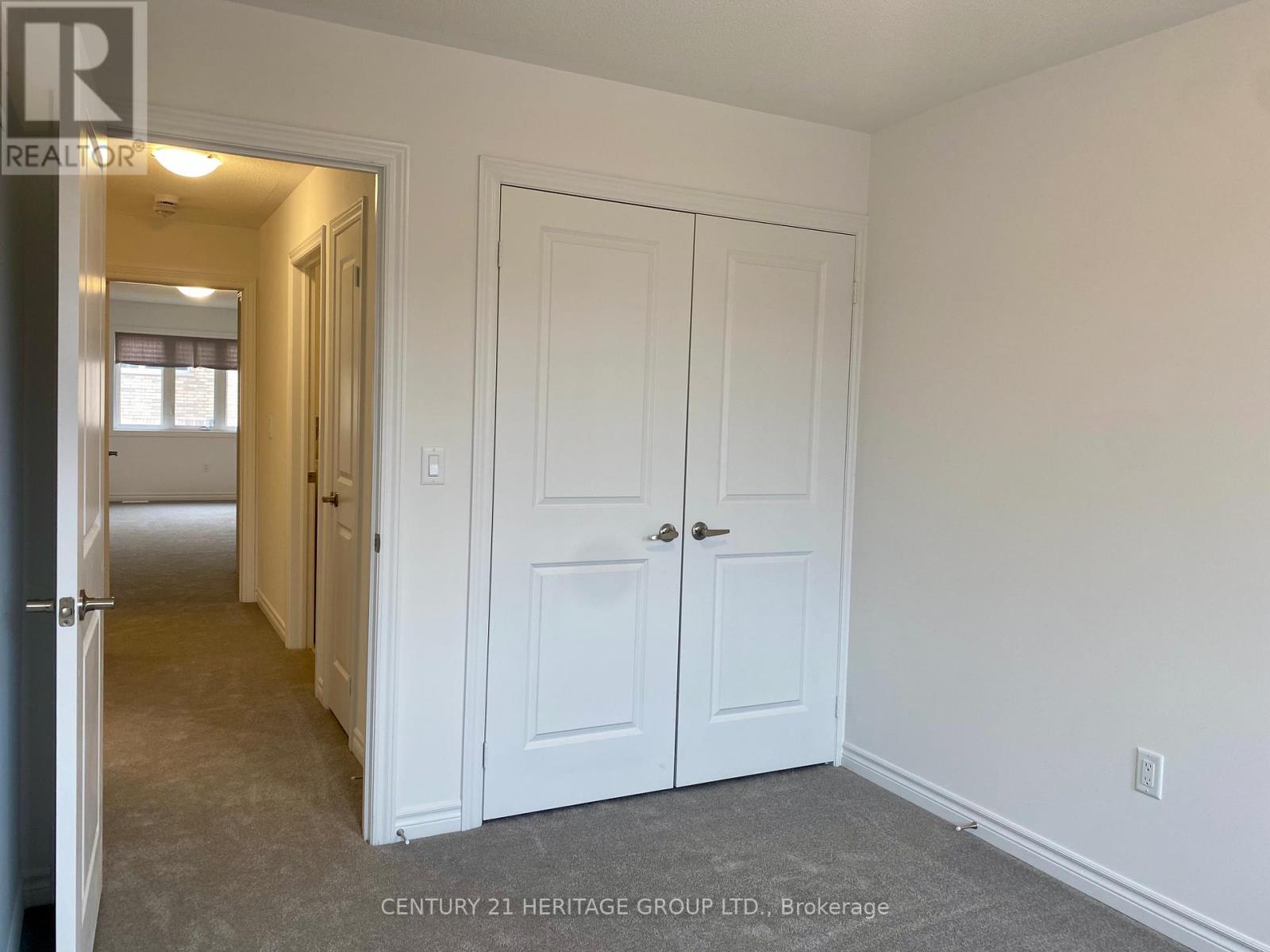3 Bedroom
3 Bathroom
1,500 - 2,000 ft2
Central Air Conditioning
Forced Air
$2,300 Monthly
Step into modern comfort with this brand-new, never lived 3-bedroom townhouse in the heart of Dundalk, Ontario. This home features a bright open concept layout, spacious bedrooms, new stainless steel appliances and upstairs laundry. Large primary bedroom features two walk-in closets and a 3pc entire. Beautiful finishes and ample natural light create a warm, welcoming space ideal for families. Located in a fast-growing community and move-in ready! (id:53661)
Property Details
|
MLS® Number
|
X12175476 |
|
Property Type
|
Single Family |
|
Community Name
|
Southgate |
|
Features
|
In Suite Laundry |
|
Parking Space Total
|
2 |
Building
|
Bathroom Total
|
3 |
|
Bedrooms Above Ground
|
3 |
|
Bedrooms Total
|
3 |
|
Age
|
New Building |
|
Basement Development
|
Unfinished |
|
Basement Type
|
N/a (unfinished) |
|
Construction Style Attachment
|
Attached |
|
Cooling Type
|
Central Air Conditioning |
|
Exterior Finish
|
Brick |
|
Flooring Type
|
Carpeted, Ceramic |
|
Foundation Type
|
Concrete |
|
Half Bath Total
|
1 |
|
Heating Fuel
|
Natural Gas |
|
Heating Type
|
Forced Air |
|
Stories Total
|
2 |
|
Size Interior
|
1,500 - 2,000 Ft2 |
|
Type
|
Row / Townhouse |
|
Utility Water
|
Municipal Water |
Parking
Land
|
Acreage
|
No |
|
Sewer
|
Septic System |
Rooms
| Level |
Type |
Length |
Width |
Dimensions |
|
Main Level |
Living Room |
5.79 m |
2.9 m |
5.79 m x 2.9 m |
|
Main Level |
Kitchen |
2.74 m |
2.74 m |
2.74 m x 2.74 m |
|
Main Level |
Eating Area |
2.74 m |
2.95 m |
2.74 m x 2.95 m |
|
Upper Level |
Primary Bedroom |
3.51 m |
5.08 m |
3.51 m x 5.08 m |
|
Upper Level |
Bedroom 2 |
2.79 m |
3.86 m |
2.79 m x 3.86 m |
|
Upper Level |
Bedroom 3 |
2.84 m |
3.96 m |
2.84 m x 3.96 m |
https://www.realtor.ca/real-estate/28371885/102-stocks-avenue-southgate-southgate





















