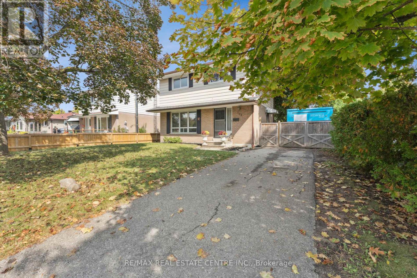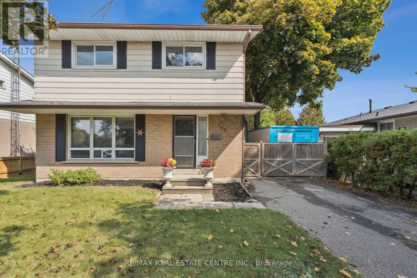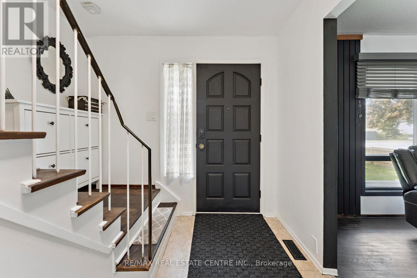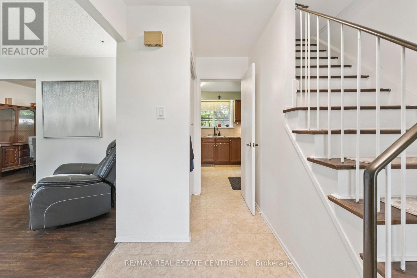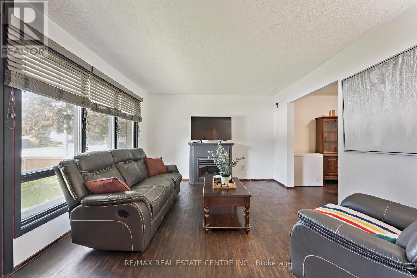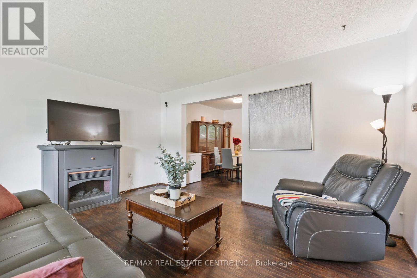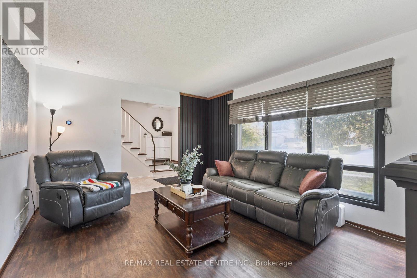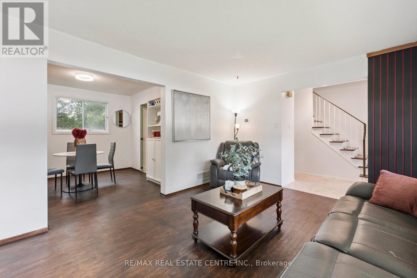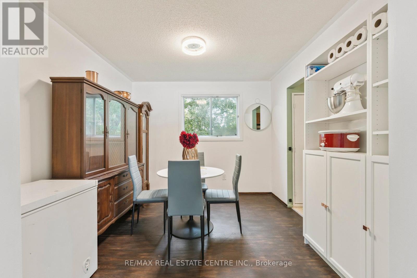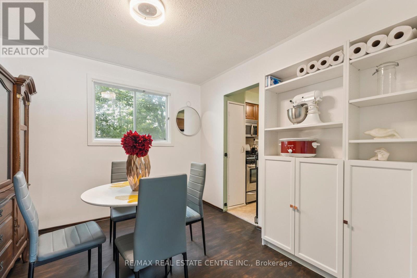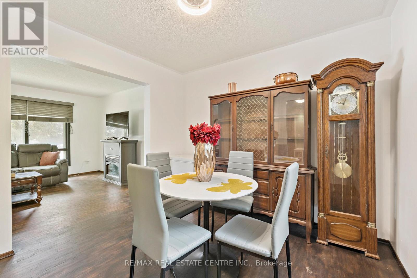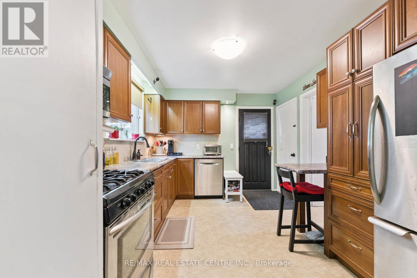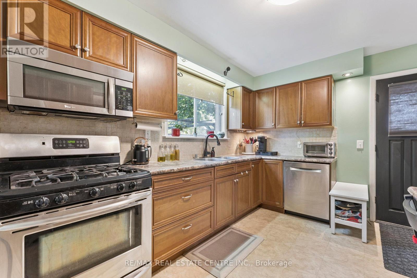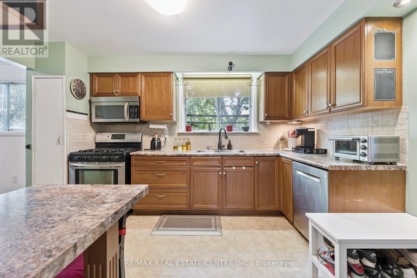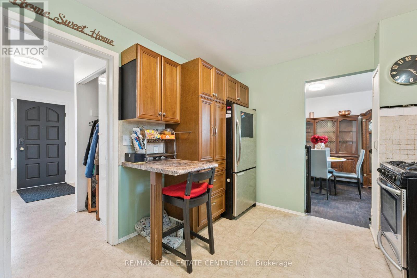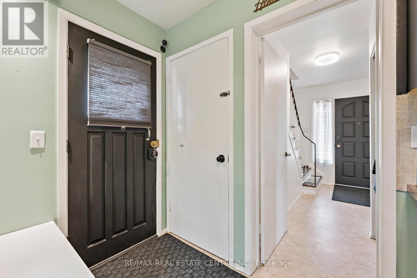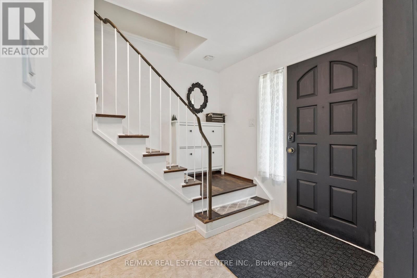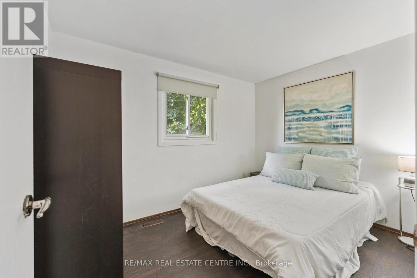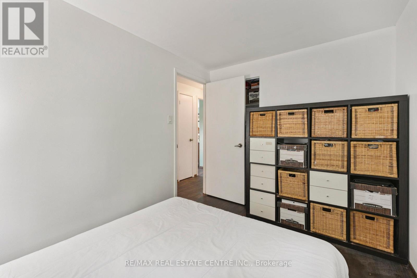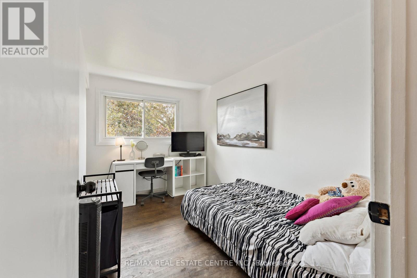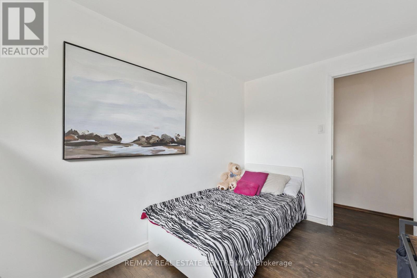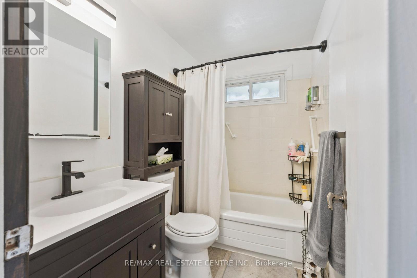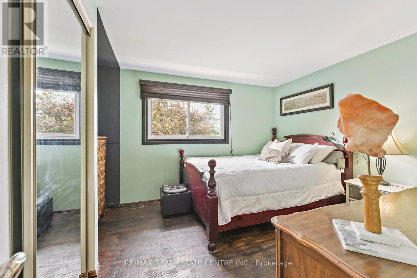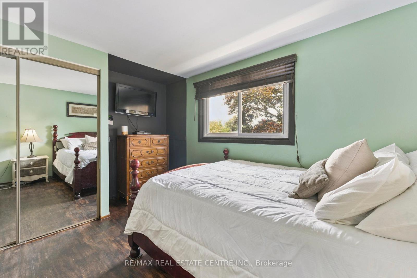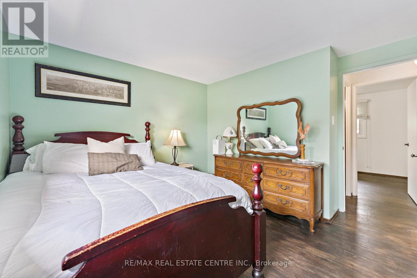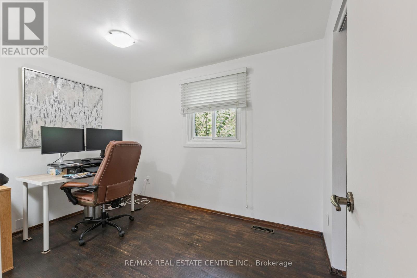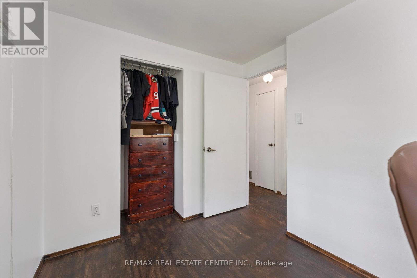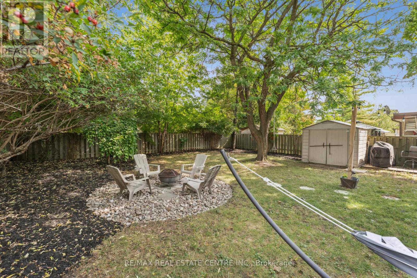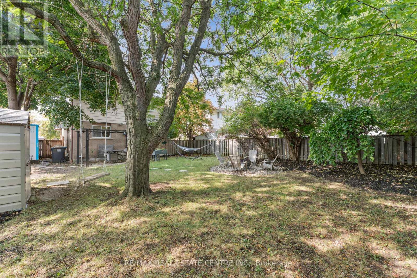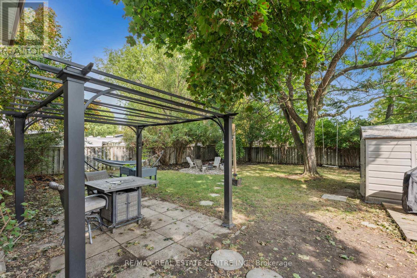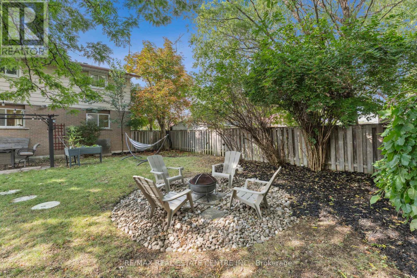4 Bedroom
1 Bathroom
1,100 - 1,500 ft2
Central Air Conditioning
Forced Air
$725,000
Serenity In the City! Just Steps From All The Amenities You Could Need In the Heart Of The City Is This Detached Gem That Boasts A Rare, Private Backyard Oasis! This Sunfilled Beauty Boasts Open Living Area w/Huge Picture Window & Separate Dining Room w/Hardwood Floors, Awesome Updated Kitchen Featuring Steel Appliances Including Gas Stove, Built In Microwave & Dishwasher, Pot Drawers & Built In Pantry! Side Door Gives Quick Access To The Side/Backyard Perfect For Entertaining & BBQ Season! The Hardwood Stairs & Flooring Continues Upstairs In This Fantastic 4 Bedroom Model Featuring Large Primary Bedrm w/Double Closet & TV Nook, Spacious Bathroom w/Updated Vanity, Plus 3 More Great Sized Bedrooms All w/Big Beautiful Windows & Closets! Freshly Painted Decor & Carpet Free Thruout Gives A Fresh, Modern Touch & The Unspoiled Basement Boasts Large Open Space For Future Rec Room, Laundry & Utility Areas - The Future Possibilities Are Endless! One Of The Key Benefits Of This Beauty Is The Extra Large Backyard Space That Is Fully Fenced & Completely Private, Featuring Huge Mature Trees, Gazebo Area For Entertaining, Firepit Area For Cool Fall Nights, Large Storage Shed & Gardens Galore! This Home Is Truly Amazing Inside & Out! Great Location That Is Central To Highways, Schools, Steps To Transit, Parks, Shopping & More! Rare 4 Bedroom Beauty That Offers Great Features, Floorplan & Location Making This An Ideal Family Home! (id:53661)
Property Details
|
MLS® Number
|
W12426307 |
|
Property Type
|
Single Family |
|
Neigbourhood
|
Madoc |
|
Community Name
|
Madoc |
|
Amenities Near By
|
Park, Public Transit, Schools |
|
Community Features
|
Community Centre |
|
Equipment Type
|
Water Heater |
|
Features
|
Carpet Free |
|
Parking Space Total
|
3 |
|
Rental Equipment Type
|
Water Heater |
Building
|
Bathroom Total
|
1 |
|
Bedrooms Above Ground
|
4 |
|
Bedrooms Total
|
4 |
|
Appliances
|
Dishwasher, Dryer, Microwave, Stove, Washer, Refrigerator |
|
Basement Development
|
Unfinished |
|
Basement Type
|
N/a (unfinished) |
|
Construction Style Attachment
|
Detached |
|
Cooling Type
|
Central Air Conditioning |
|
Exterior Finish
|
Brick, Vinyl Siding |
|
Flooring Type
|
Hardwood |
|
Foundation Type
|
Poured Concrete |
|
Heating Fuel
|
Natural Gas |
|
Heating Type
|
Forced Air |
|
Stories Total
|
2 |
|
Size Interior
|
1,100 - 1,500 Ft2 |
|
Type
|
House |
|
Utility Water
|
Municipal Water |
Parking
Land
|
Acreage
|
No |
|
Fence Type
|
Fenced Yard |
|
Land Amenities
|
Park, Public Transit, Schools |
|
Sewer
|
Sanitary Sewer |
|
Size Depth
|
111 Ft ,4 In |
|
Size Frontage
|
50 Ft |
|
Size Irregular
|
50 X 111.4 Ft |
|
Size Total Text
|
50 X 111.4 Ft |
|
Zoning Description
|
R1b |
Rooms
| Level |
Type |
Length |
Width |
Dimensions |
|
Second Level |
Primary Bedroom |
3.55 m |
3.26 m |
3.55 m x 3.26 m |
|
Second Level |
Bedroom 2 |
3.27 m |
2.29 m |
3.27 m x 2.29 m |
|
Second Level |
Bedroom 3 |
3.3 m |
2.46 m |
3.3 m x 2.46 m |
|
Second Level |
Bedroom 4 |
3.55 m |
2.22 m |
3.55 m x 2.22 m |
|
Main Level |
Living Room |
4.45 m |
3.6 m |
4.45 m x 3.6 m |
|
Main Level |
Dining Room |
3.05 m |
2.99 m |
3.05 m x 2.99 m |
|
Main Level |
Kitchen |
4.03 m |
3.05 m |
4.03 m x 3.05 m |
Utilities
|
Electricity
|
Available |
|
Sewer
|
Available |
https://www.realtor.ca/real-estate/28912276/102-rutherford-road-n-brampton-madoc-madoc

