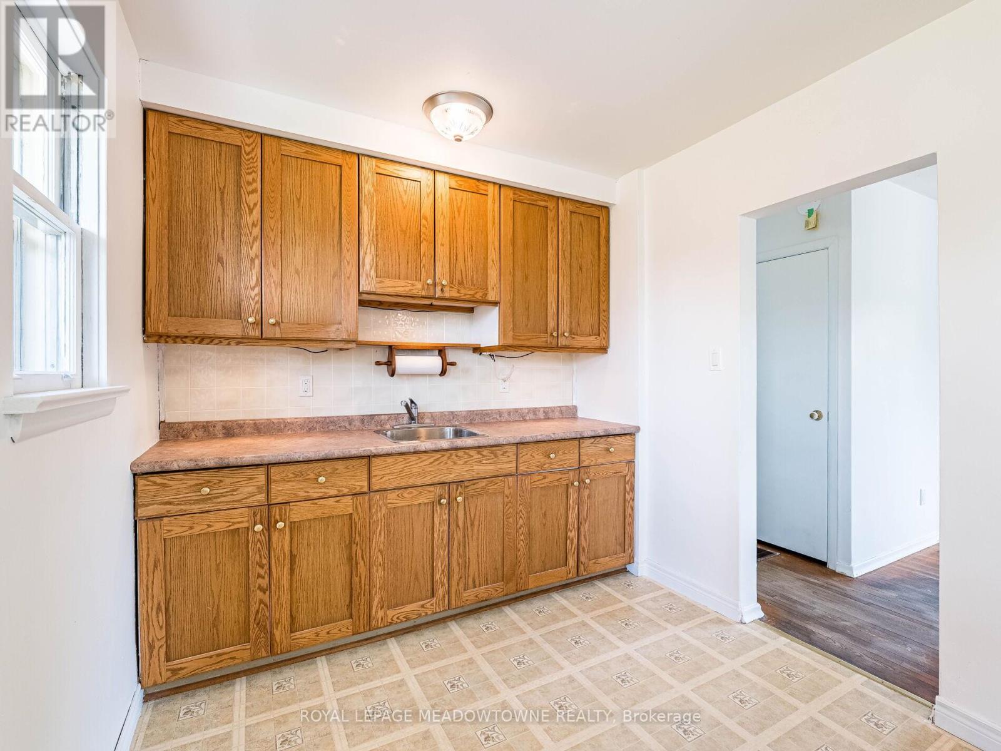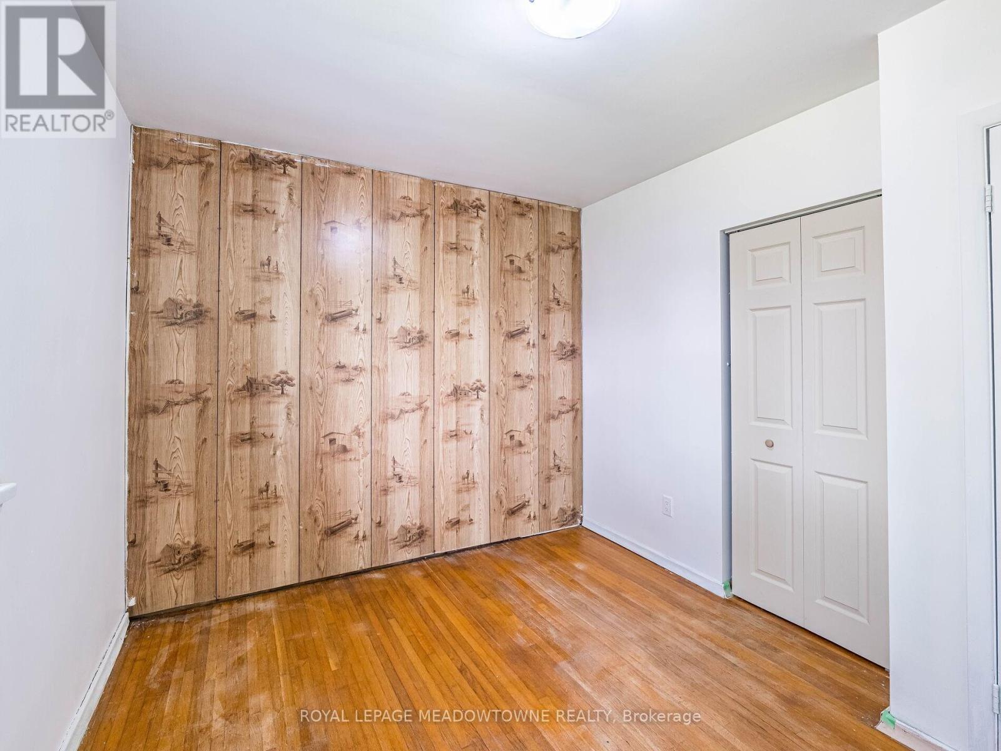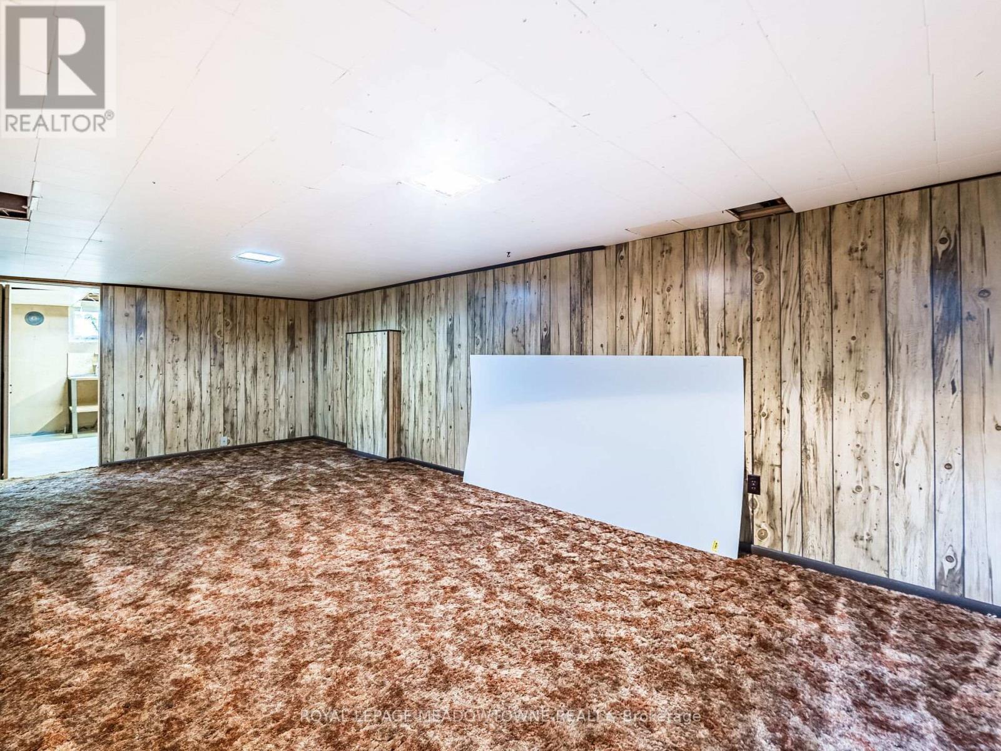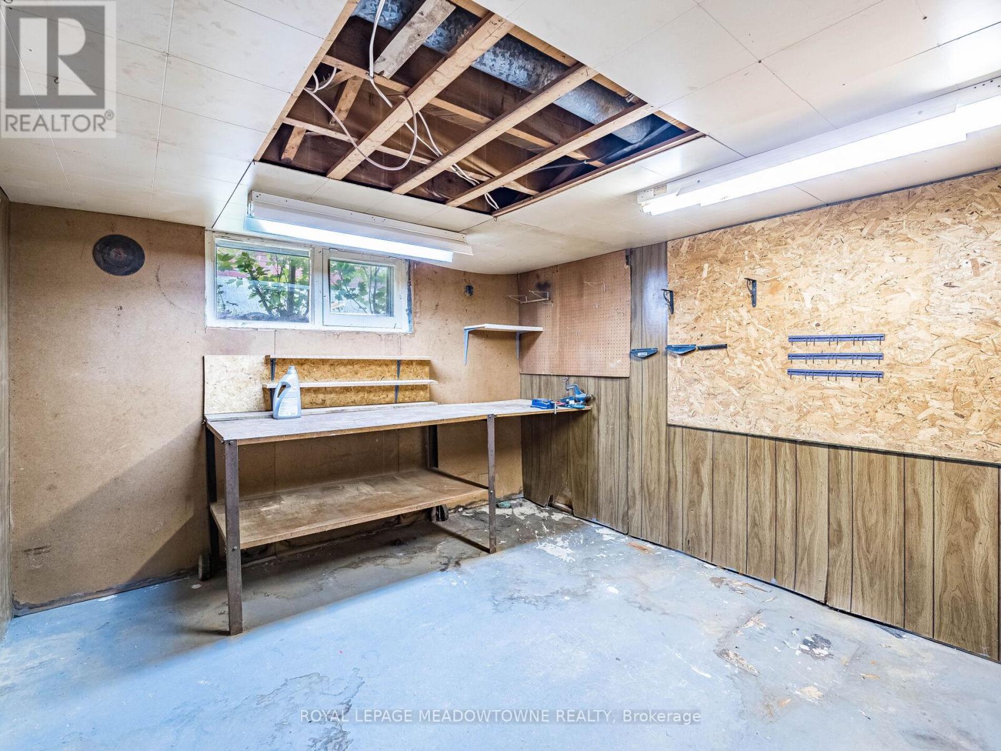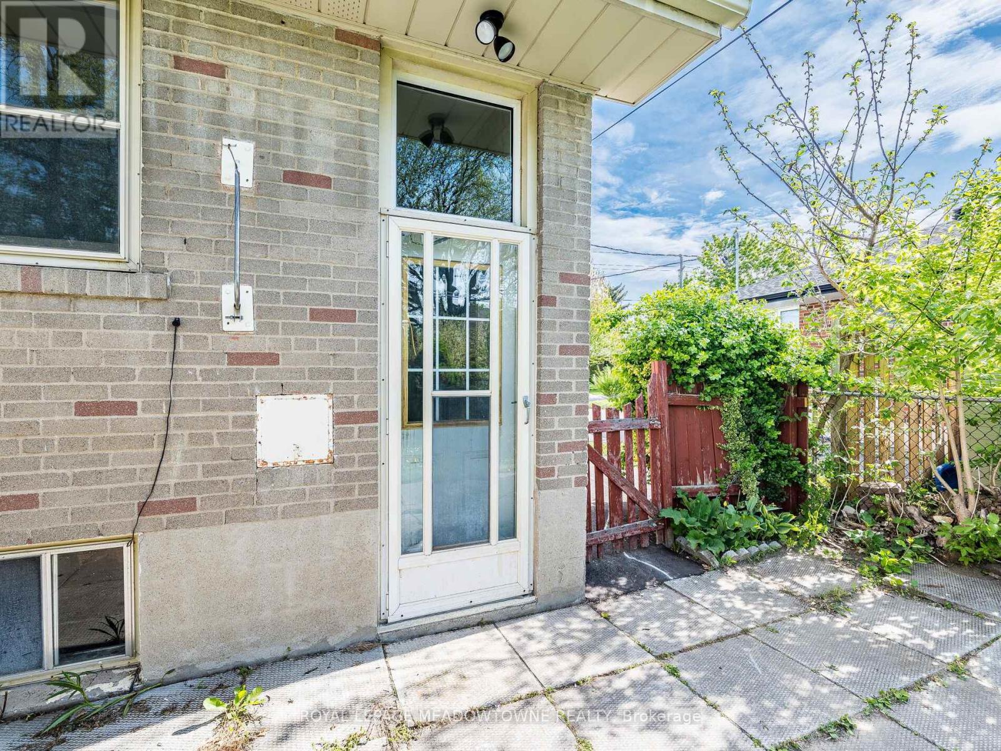3 Bedroom
1 Bathroom
700 - 1,100 ft2
Bungalow
Central Air Conditioning
Forced Air
$725,000
Charming family home on sought-after Prince Charles Drive in central Georgetown. First time on the market in over 50+ years! A perfect opportunity for first-time buyers looking to get into the market at an incredible price who are willing to do some updating work. A separate entrance to the basement allows for additional flexibility as a potential in-law or income producing suite. Situated on a premium 55*110 ft lot this 3-bedroom bungalow offers easy access to top schools, parks, shops, and the GO station. Enjoy this mature family friendly neighbourhood close to Cedarvale Park and Gellert Community Centre, walking distance from downtown amenities. Ideal for families seeking comfort, convenience, and a welcoming atmosphere. (id:53661)
Open House
This property has open houses!
Starts at:
2:00 pm
Ends at:
4:00 pm
Property Details
|
MLS® Number
|
W12148052 |
|
Property Type
|
Single Family |
|
Community Name
|
Georgetown |
|
Amenities Near By
|
Hospital, Place Of Worship |
|
Community Features
|
Community Centre |
|
Parking Space Total
|
5 |
Building
|
Bathroom Total
|
1 |
|
Bedrooms Above Ground
|
3 |
|
Bedrooms Total
|
3 |
|
Architectural Style
|
Bungalow |
|
Basement Features
|
Separate Entrance |
|
Basement Type
|
Full |
|
Construction Style Attachment
|
Detached |
|
Cooling Type
|
Central Air Conditioning |
|
Exterior Finish
|
Brick |
|
Flooring Type
|
Hardwood |
|
Foundation Type
|
Poured Concrete |
|
Heating Fuel
|
Natural Gas |
|
Heating Type
|
Forced Air |
|
Stories Total
|
1 |
|
Size Interior
|
700 - 1,100 Ft2 |
|
Type
|
House |
|
Utility Water
|
Municipal Water |
Parking
Land
|
Acreage
|
No |
|
Fence Type
|
Fenced Yard |
|
Land Amenities
|
Hospital, Place Of Worship |
|
Sewer
|
Sanitary Sewer |
|
Size Depth
|
110 Ft |
|
Size Frontage
|
51 Ft |
|
Size Irregular
|
51 X 110 Ft |
|
Size Total Text
|
51 X 110 Ft |
Rooms
| Level |
Type |
Length |
Width |
Dimensions |
|
Basement |
Recreational, Games Room |
7.28 m |
3.39 m |
7.28 m x 3.39 m |
|
Main Level |
Living Room |
4.59 m |
3.54 m |
4.59 m x 3.54 m |
|
Main Level |
Dining Room |
3.56 m |
3.59 m |
3.56 m x 3.59 m |
|
Main Level |
Kitchen |
2.31 m |
2.51 m |
2.31 m x 2.51 m |
|
Main Level |
Bedroom 2 |
3.4 m |
2.85 m |
3.4 m x 2.85 m |
|
Main Level |
Primary Bedroom |
3.18 m |
3.43 m |
3.18 m x 3.43 m |
|
Main Level |
Bedroom 3 |
2.42 m |
3.42 m |
2.42 m x 3.42 m |
https://www.realtor.ca/real-estate/28311854/102-prince-charles-drive-halton-hills-georgetown-georgetown


















