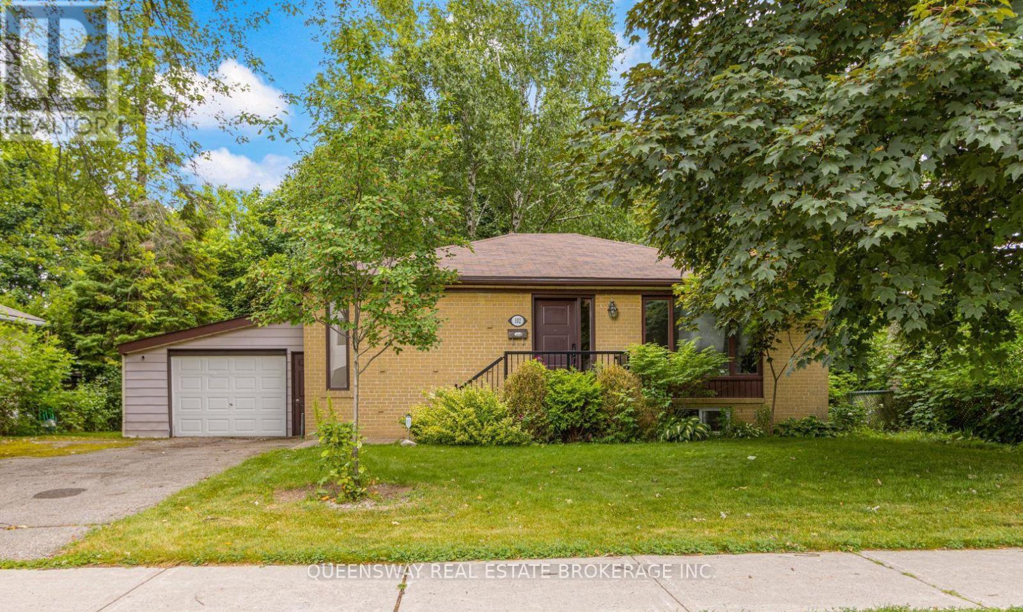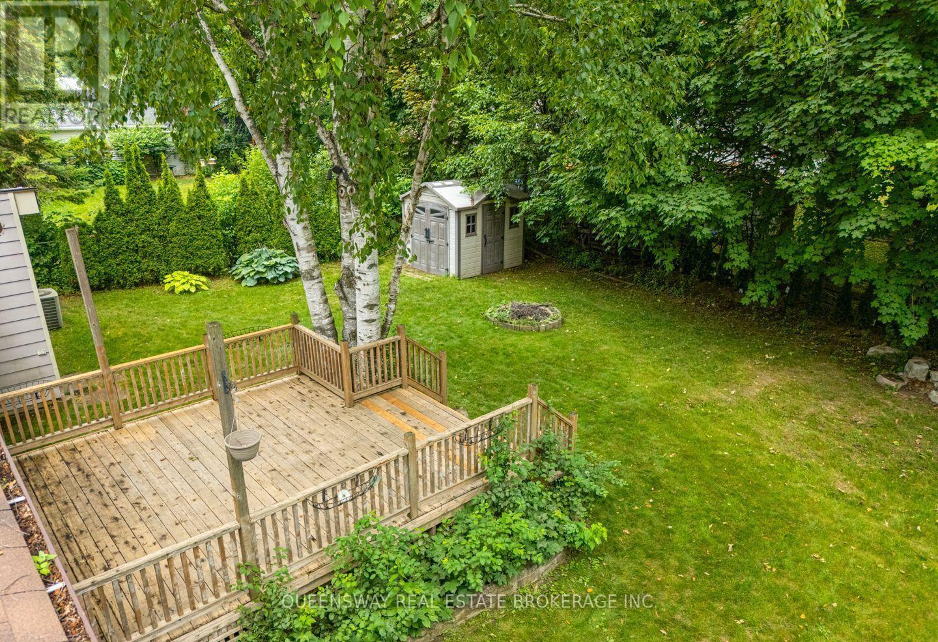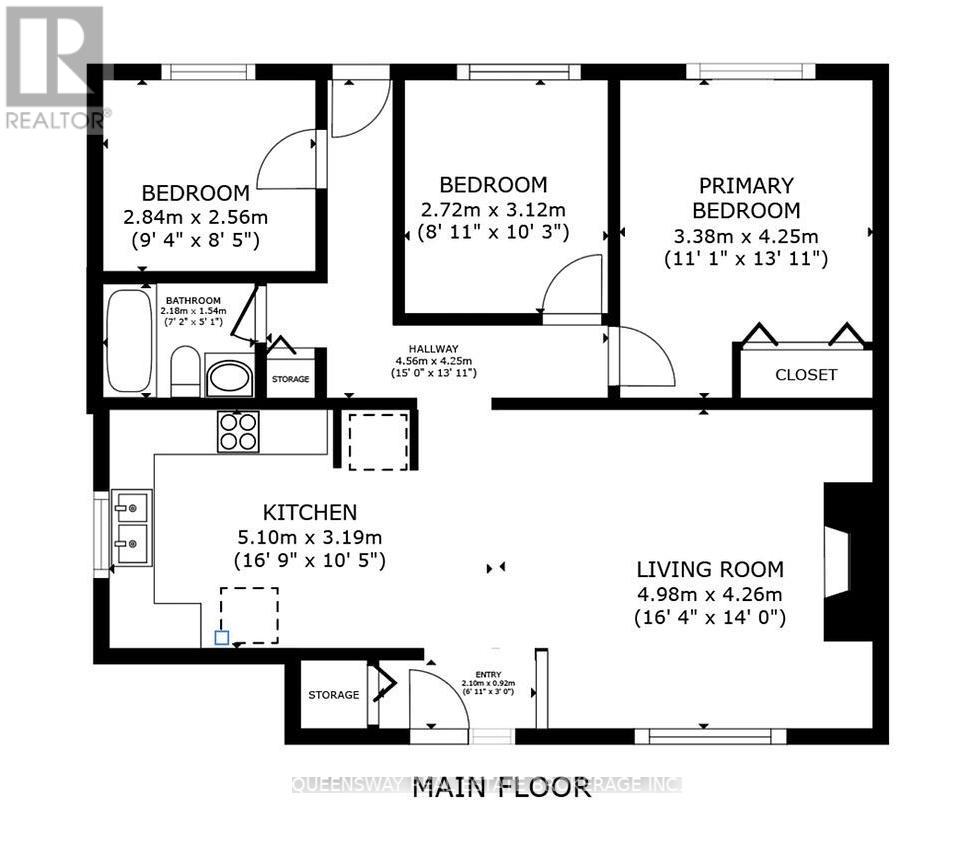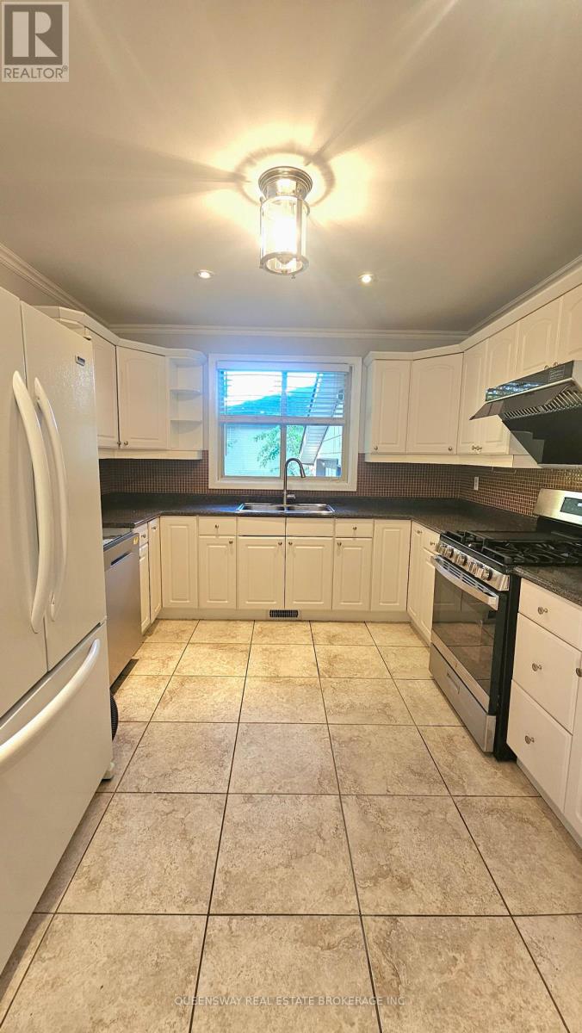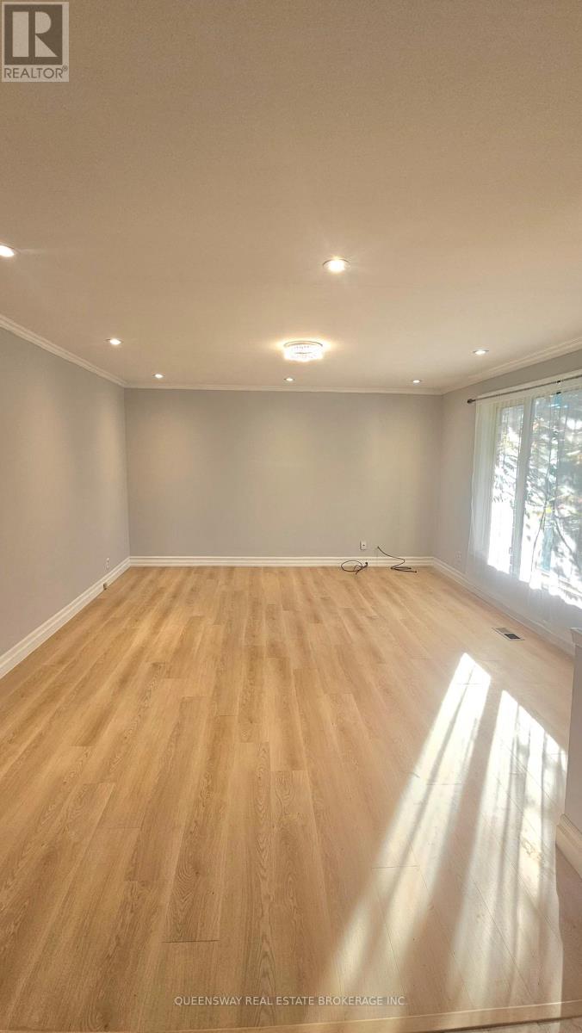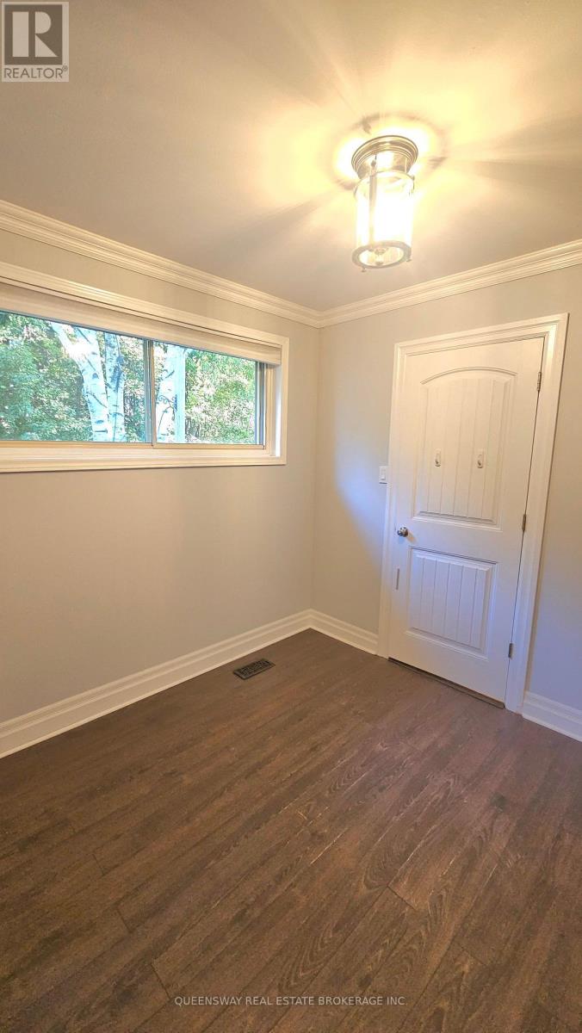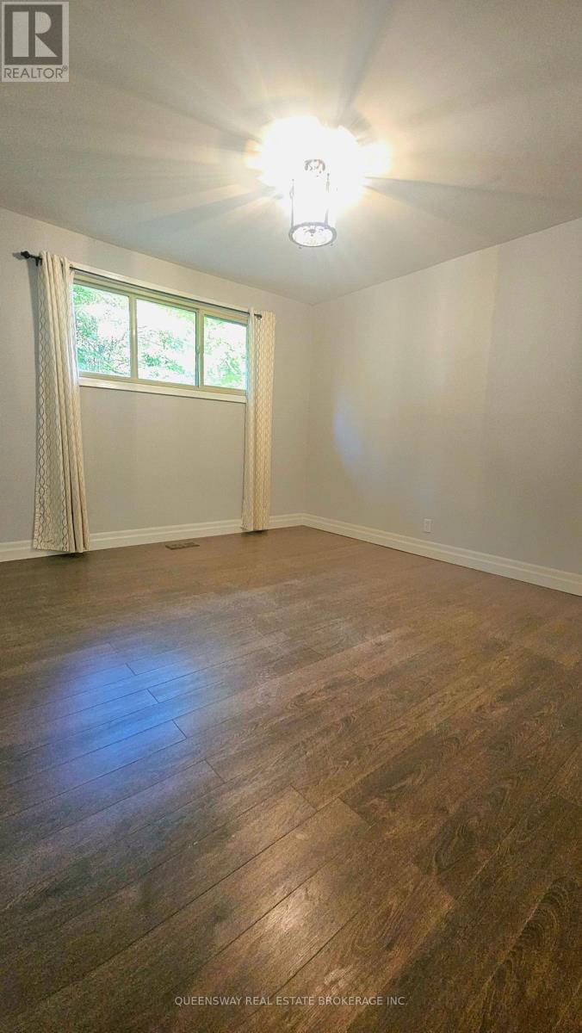3 Bedroom
1 Bathroom
700 - 1,100 ft2
Bungalow
Central Air Conditioning
Forced Air
$3,000 Monthly
Charming Main Floor Bungalow in the Heart of Aurora. This spacious 3-bedroom bungalow main-floor unit offers comfort, convenience, and plenty of outdoor space. Featuring an open-concept kitchen and living room, the home comes equipped with a stove, microwave, dishwasher, and fridge, perfect for everyday living and entertaining. Enjoy the outdoors with a large enclosed backyard surrounded by mature trees, complete with a spacious deck ideal for relaxing or hosting. The unit includes garage access plus two dedicated parking spots, providing both practicality and ease. Located in the heart of Aurora, this home offers easy access to local shops, schools, and amenities. Tenant is responsible for 60% of utilities. Dont miss the opportunity to call this beautiful bungalow your new home! (id:53661)
Property Details
|
MLS® Number
|
N12418356 |
|
Property Type
|
Single Family |
|
Neigbourhood
|
Aurora Highlands |
|
Community Name
|
Aurora Highlands |
|
Parking Space Total
|
3 |
Building
|
Bathroom Total
|
1 |
|
Bedrooms Above Ground
|
3 |
|
Bedrooms Total
|
3 |
|
Appliances
|
Dishwasher, Dryer, Microwave, Stove, Washer, Window Coverings, Refrigerator |
|
Architectural Style
|
Bungalow |
|
Construction Style Attachment
|
Detached |
|
Cooling Type
|
Central Air Conditioning |
|
Exterior Finish
|
Brick |
|
Flooring Type
|
Tile, Laminate |
|
Foundation Type
|
Concrete |
|
Heating Fuel
|
Natural Gas |
|
Heating Type
|
Forced Air |
|
Stories Total
|
1 |
|
Size Interior
|
700 - 1,100 Ft2 |
|
Type
|
House |
|
Utility Water
|
Municipal Water |
Parking
Land
|
Acreage
|
No |
|
Sewer
|
Sanitary Sewer |
Rooms
| Level |
Type |
Length |
Width |
Dimensions |
|
Main Level |
Kitchen |
5.1 m |
3.19 m |
5.1 m x 3.19 m |
|
Main Level |
Living Room |
4.98 m |
4.26 m |
4.98 m x 4.26 m |
|
Main Level |
Primary Bedroom |
3.38 m |
4.25 m |
3.38 m x 4.25 m |
|
Main Level |
Bedroom 2 |
2.72 m |
3.12 m |
2.72 m x 3.12 m |
|
Main Level |
Bedroom 3 |
2.84 m |
2.56 m |
2.84 m x 2.56 m |
https://www.realtor.ca/real-estate/28894884/102-murray-drive-aurora-aurora-highlands-aurora-highlands

