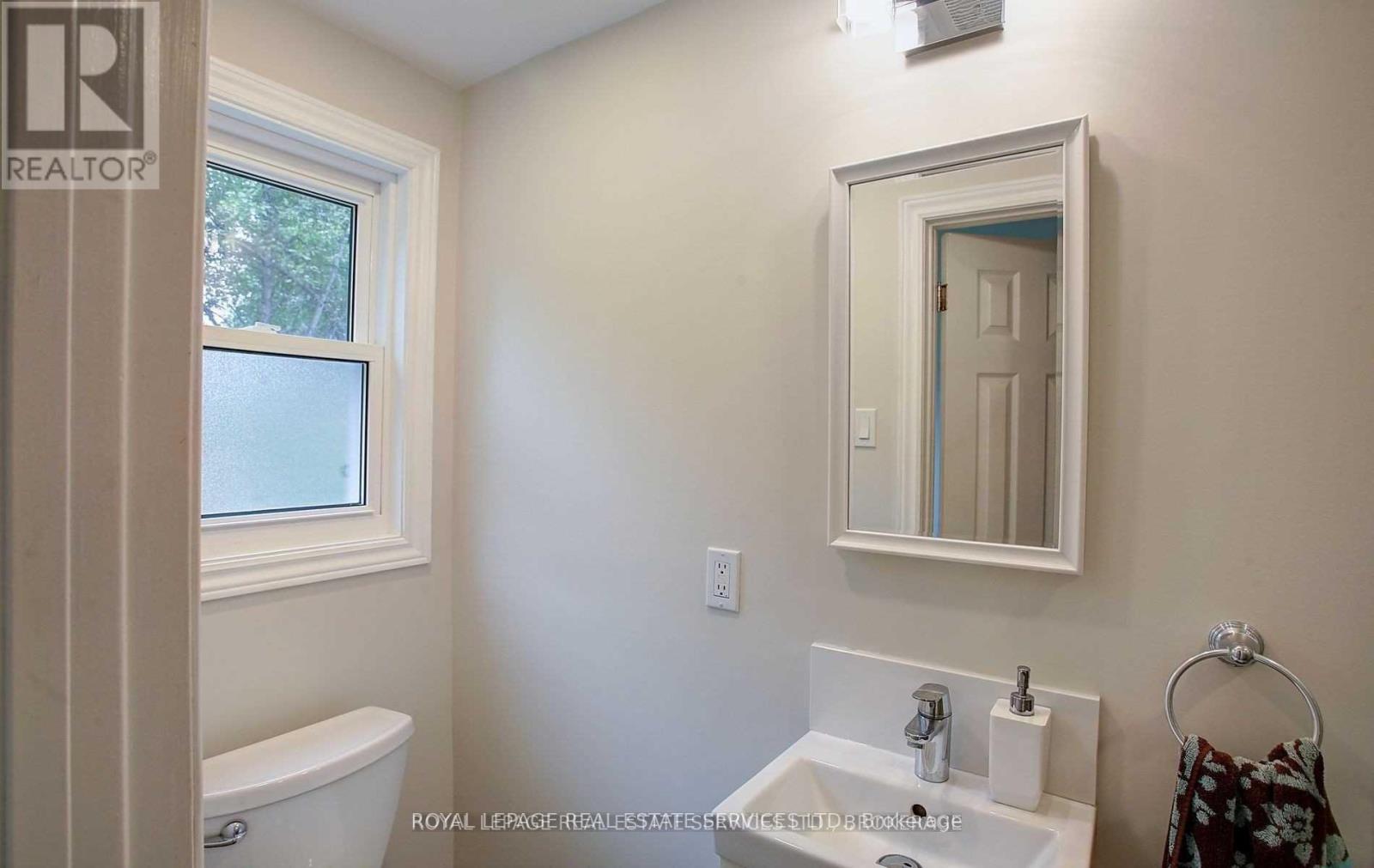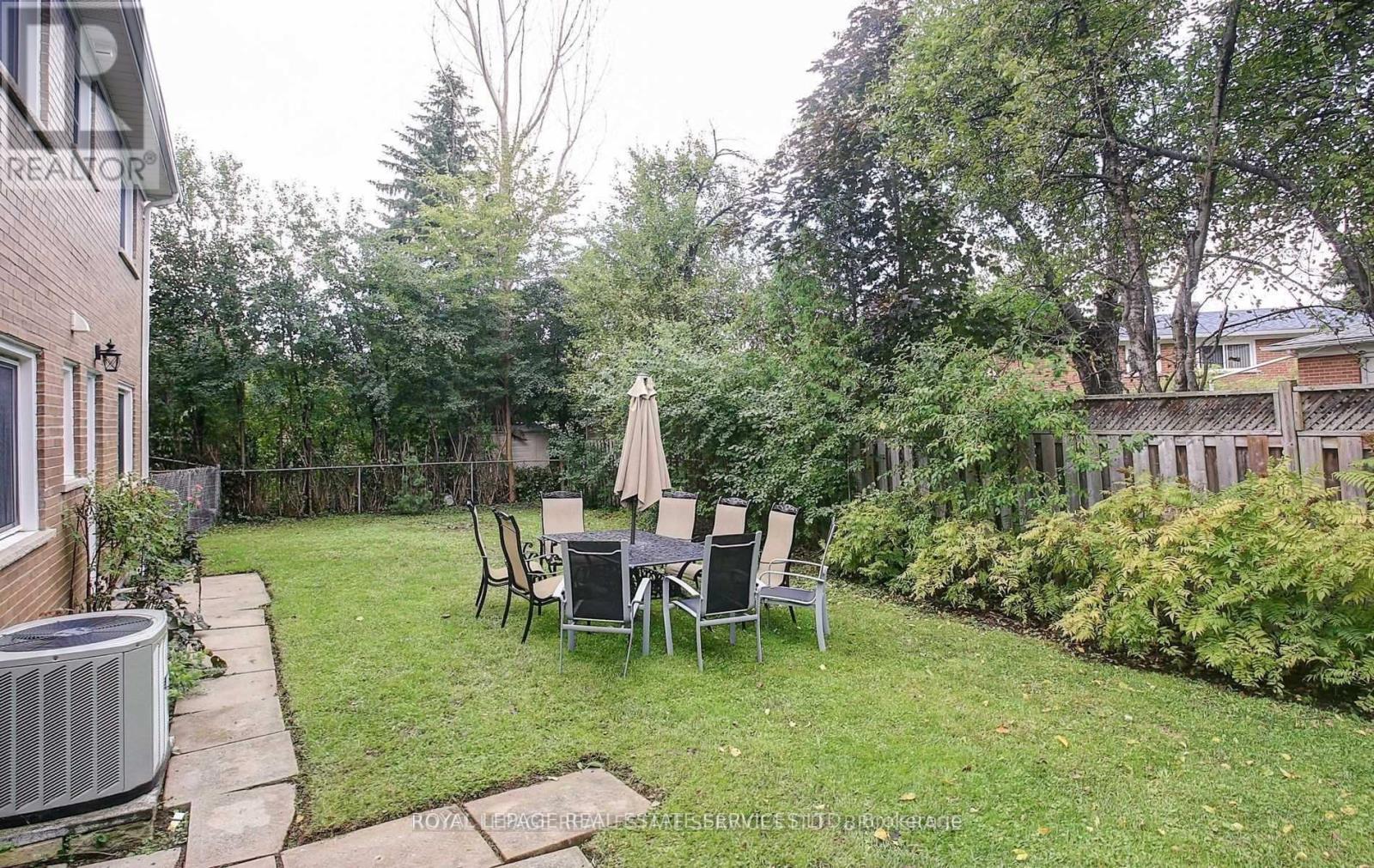4 Bedroom
2 Bathroom
1,500 - 2,000 ft2
Central Air Conditioning
Forced Air
$4,300 Monthly
Spacious, well kept 4 bedroom home in a great location available for lease. Entire home available for lease, 4 bedrooms and 2 full renovated bathrooms. Perfect for a family or professionals. The house has an eat in kitchen with stainless steel appliances, lots of large windows to let in the sunlight. Fenced in backyard great for children and adults to enjoy. Finished basement to give you that extra space that is always needed. Steps to Kingslake public school , easy access to transit, highways, parks, shopping and restaurants. The house has been well maintained, looking for AAA tenants. Hardwood floors, stainless steel appliances, lots of storage space, laundry room, air conditioning, attached garage and a large private driveway. (id:53661)
Property Details
|
MLS® Number
|
C12158309 |
|
Property Type
|
Single Family |
|
Neigbourhood
|
Don Valley Village |
|
Community Name
|
Don Valley Village |
|
Features
|
Carpet Free |
|
Parking Space Total
|
5 |
Building
|
Bathroom Total
|
2 |
|
Bedrooms Above Ground
|
4 |
|
Bedrooms Total
|
4 |
|
Appliances
|
Dishwasher, Dryer, Water Heater, Microwave, Stove, Refrigerator |
|
Basement Development
|
Finished |
|
Basement Type
|
N/a (finished) |
|
Construction Style Attachment
|
Detached |
|
Construction Style Split Level
|
Backsplit |
|
Cooling Type
|
Central Air Conditioning |
|
Exterior Finish
|
Brick |
|
Flooring Type
|
Hardwood |
|
Foundation Type
|
Poured Concrete |
|
Heating Fuel
|
Natural Gas |
|
Heating Type
|
Forced Air |
|
Size Interior
|
1,500 - 2,000 Ft2 |
|
Type
|
House |
|
Utility Water
|
Municipal Water |
Parking
Land
|
Acreage
|
No |
|
Sewer
|
Sanitary Sewer |
|
Size Depth
|
112 Ft ,1 In |
|
Size Frontage
|
46 Ft ,7 In |
|
Size Irregular
|
46.6 X 112.1 Ft |
|
Size Total Text
|
46.6 X 112.1 Ft |
Rooms
| Level |
Type |
Length |
Width |
Dimensions |
|
Basement |
Recreational, Games Room |
3.07 m |
8.09 m |
3.07 m x 8.09 m |
|
Basement |
Study |
2.7 m |
4.28 m |
2.7 m x 4.28 m |
|
Main Level |
Living Room |
4.24 m |
3.28 m |
4.24 m x 3.28 m |
|
Main Level |
Dining Room |
3.68 m |
3.28 m |
3.68 m x 3.28 m |
|
Main Level |
Kitchen |
6.22 m |
2.69 m |
6.22 m x 2.69 m |
|
Upper Level |
Primary Bedroom |
4.08 m |
3.18 m |
4.08 m x 3.18 m |
|
Upper Level |
Bedroom |
3.99 m |
2.67 m |
3.99 m x 2.67 m |
|
In Between |
Bedroom |
4.7 m |
3.16 m |
4.7 m x 3.16 m |
|
In Between |
Bedroom |
3.98 m |
2.63 m |
3.98 m x 2.63 m |
https://www.realtor.ca/real-estate/28334462/102-kingslake-road-toronto-don-valley-village-don-valley-village

























