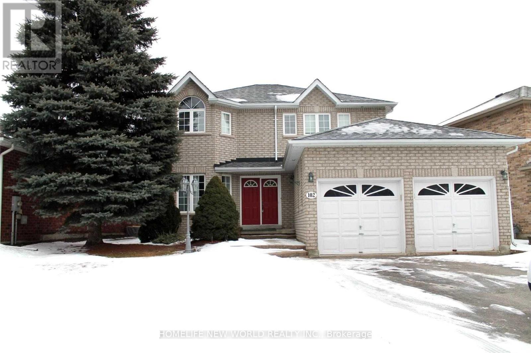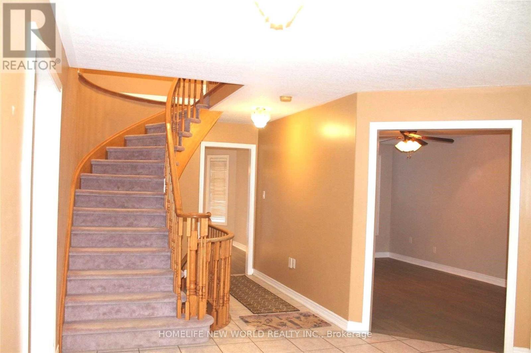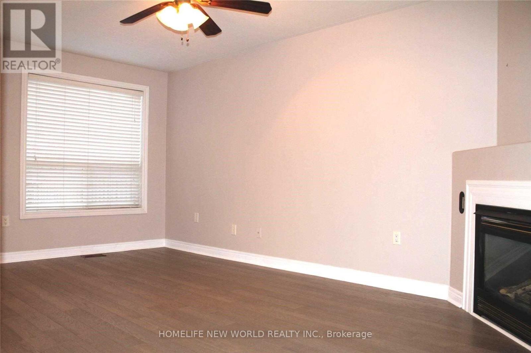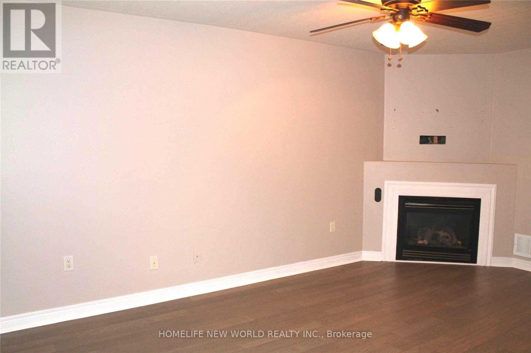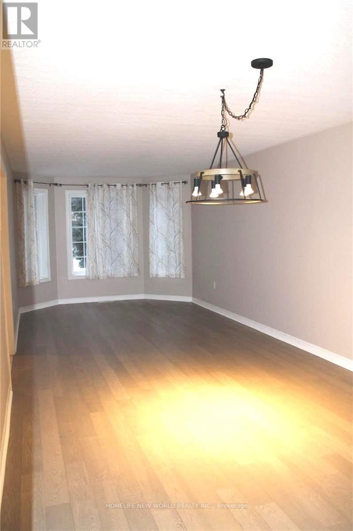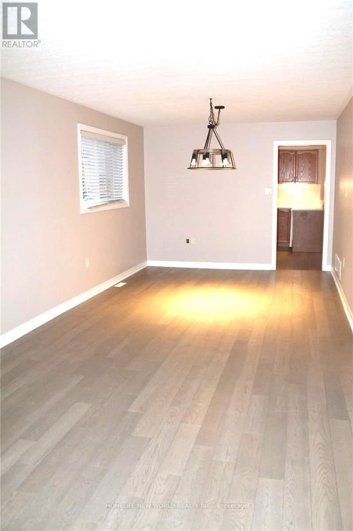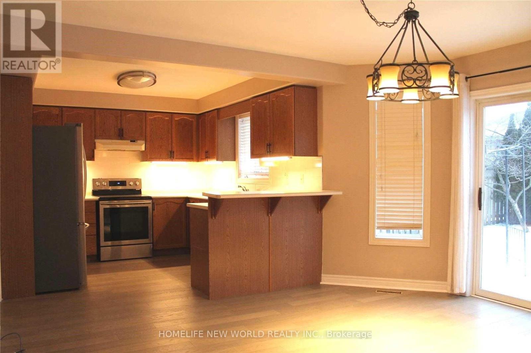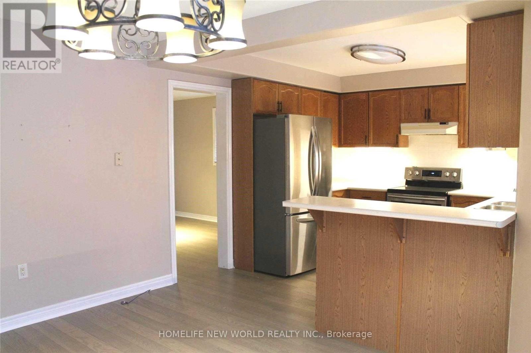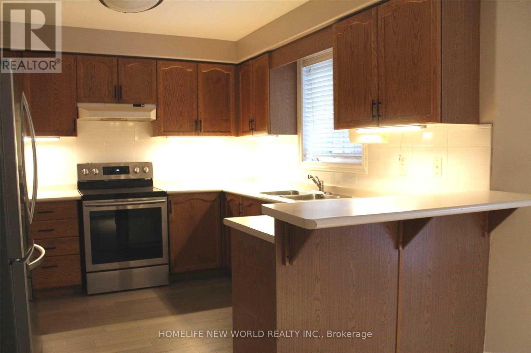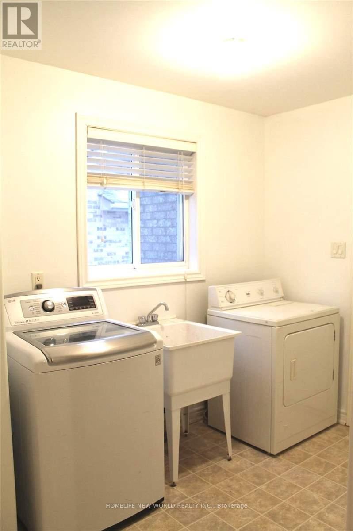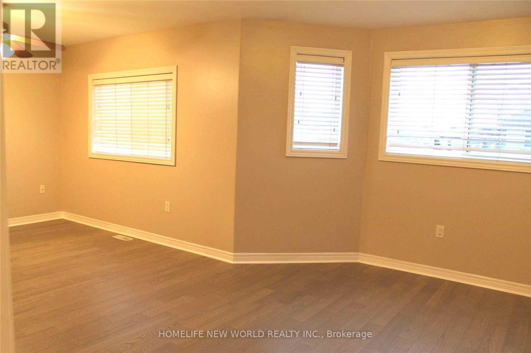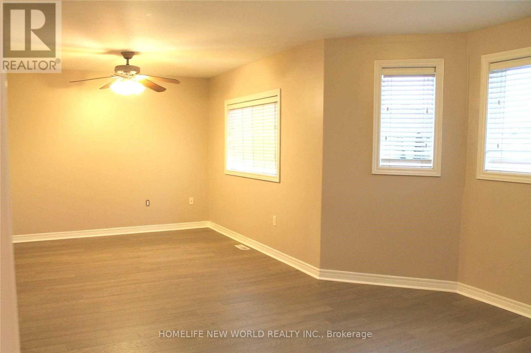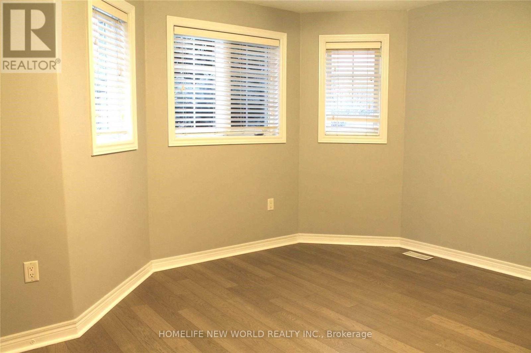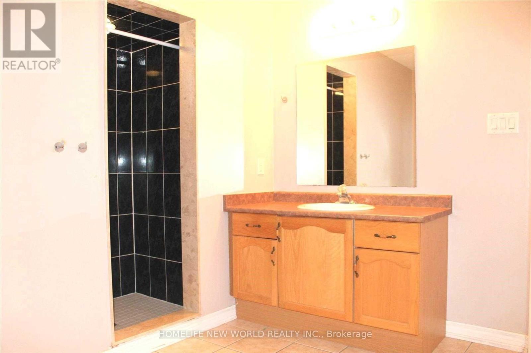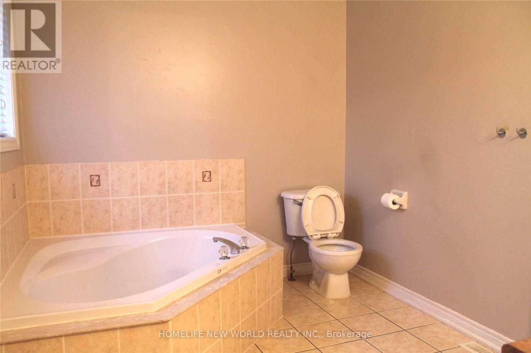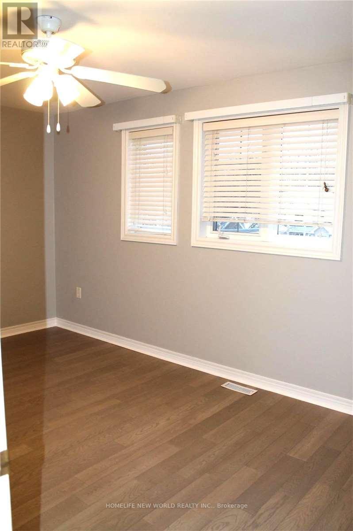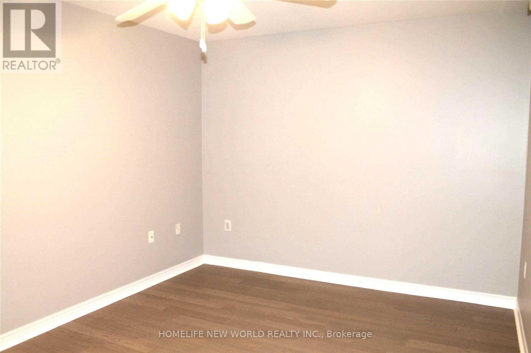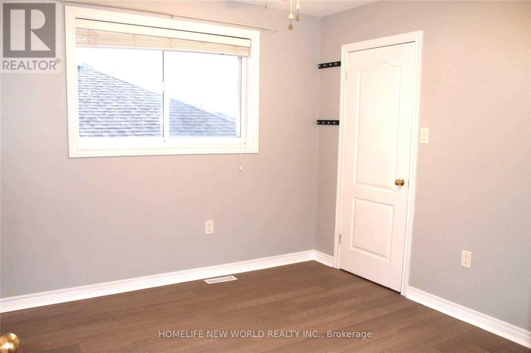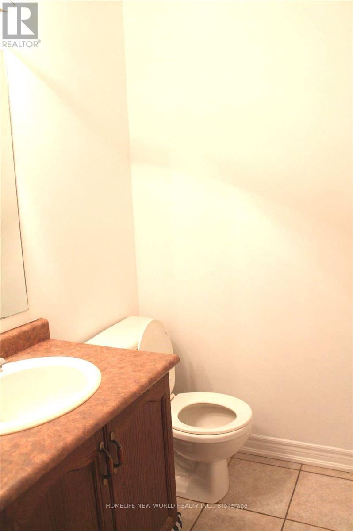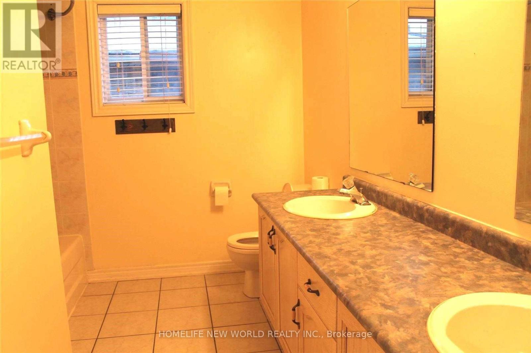5 Bedroom
3 Bathroom
2,000 - 2,500 ft2
Fireplace
Central Air Conditioning
Forced Air
$3,400 Monthly
Absolutely Charming 4+1 Brs & 3 Baths Located In Barrie's Desirable South End, Excellent Family-Friendly Area Close To Schools, Parks, All Amenities, Shopping, Dining, Entertainment. Excellent Location For Commuters W/Both Hwy 27 & 400 Minutes Away! Amazing Skylights, No Side Walk, Kitchen Ceramic Backsplash Hardwood Flooring Throughout Living/Family/Dining/All 2nd Floor, Eat-In Kitchen With Walkout! (id:53661)
Property Details
|
MLS® Number
|
S12208727 |
|
Property Type
|
Single Family |
|
Neigbourhood
|
Holly |
|
Community Name
|
Holly |
|
Parking Space Total
|
4 |
Building
|
Bathroom Total
|
3 |
|
Bedrooms Above Ground
|
4 |
|
Bedrooms Below Ground
|
1 |
|
Bedrooms Total
|
5 |
|
Appliances
|
Garage Door Opener Remote(s), Dishwasher, Dryer, Garage Door Opener, Stove, Washer, Window Coverings, Refrigerator |
|
Basement Development
|
Partially Finished |
|
Basement Type
|
N/a (partially Finished) |
|
Construction Style Attachment
|
Detached |
|
Cooling Type
|
Central Air Conditioning |
|
Exterior Finish
|
Brick |
|
Fireplace Present
|
Yes |
|
Flooring Type
|
Hardwood |
|
Foundation Type
|
Concrete |
|
Half Bath Total
|
1 |
|
Heating Fuel
|
Natural Gas |
|
Heating Type
|
Forced Air |
|
Stories Total
|
2 |
|
Size Interior
|
2,000 - 2,500 Ft2 |
|
Type
|
House |
|
Utility Water
|
Municipal Water |
Parking
Land
|
Acreage
|
No |
|
Sewer
|
Sanitary Sewer |
|
Size Frontage
|
51 Ft ,7 In |
|
Size Irregular
|
51.6 Ft |
|
Size Total Text
|
51.6 Ft |
Rooms
| Level |
Type |
Length |
Width |
Dimensions |
|
Second Level |
Primary Bedroom |
4.11 m |
6.76 m |
4.11 m x 6.76 m |
|
Second Level |
Bedroom 2 |
3.05 m |
3.23 m |
3.05 m x 3.23 m |
|
Second Level |
Bedroom 3 |
3.56 m |
4.29 m |
3.56 m x 4.29 m |
|
Second Level |
Bedroom 4 |
3.12 m |
4.42 m |
3.12 m x 4.42 m |
|
Basement |
Bedroom |
3.28 m |
4.8 m |
3.28 m x 4.8 m |
|
Main Level |
Living Room |
5.16 m |
3.2 m |
5.16 m x 3.2 m |
|
Main Level |
Dining Room |
2.9 m |
3.2 m |
2.9 m x 3.2 m |
|
Main Level |
Family Room |
5.18 m |
3.33 m |
5.18 m x 3.33 m |
|
Main Level |
Kitchen |
4.09 m |
6.76 m |
4.09 m x 6.76 m |
|
Main Level |
Laundry Room |
3.12 m |
2.21 m |
3.12 m x 2.21 m |
https://www.realtor.ca/real-estate/28443155/102-emms-drive-barrie-holly-holly

