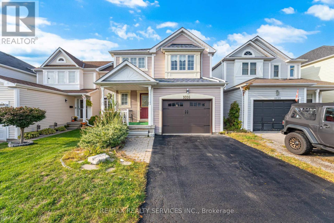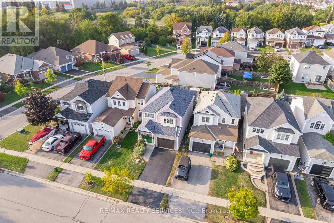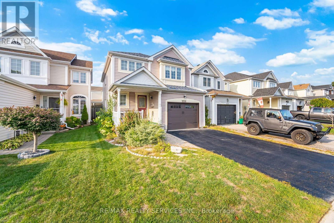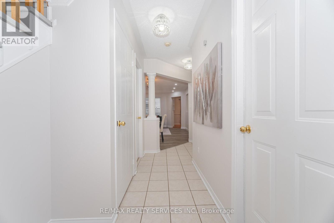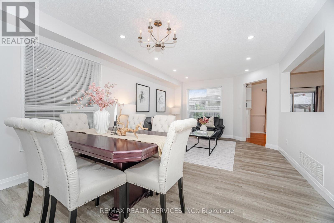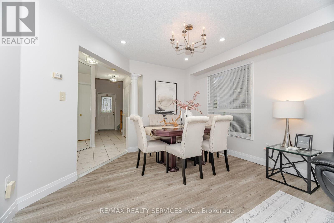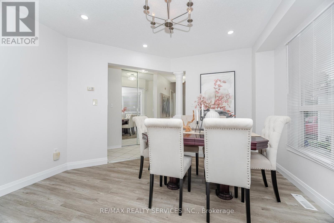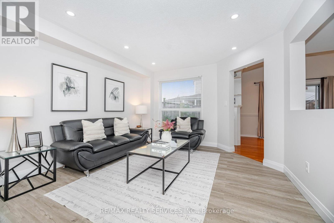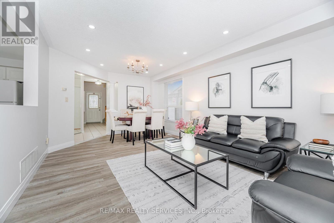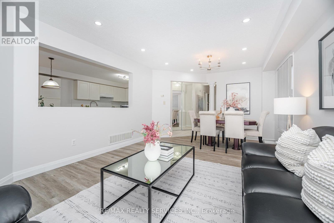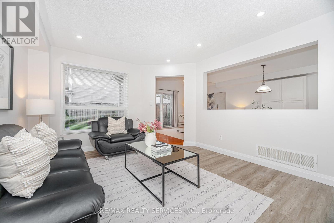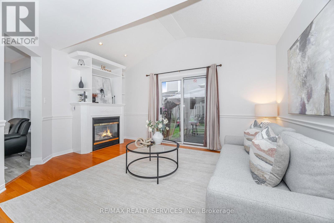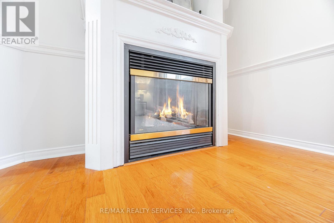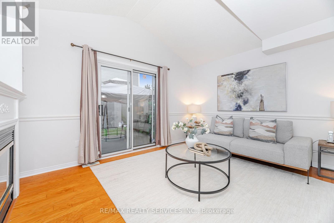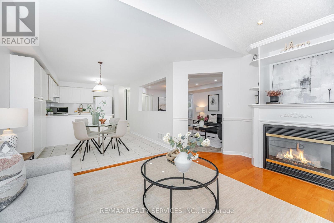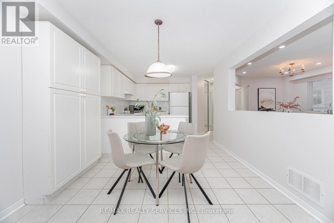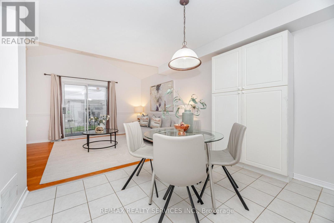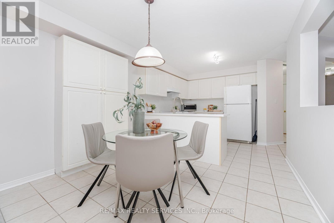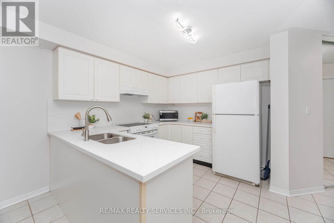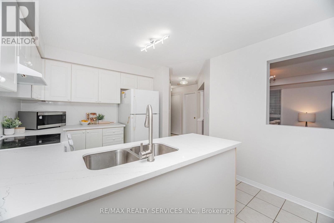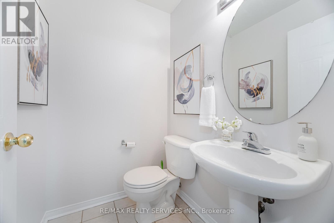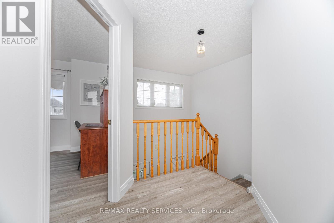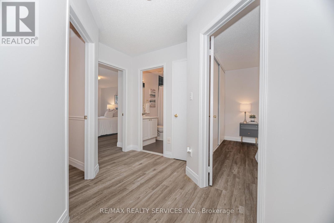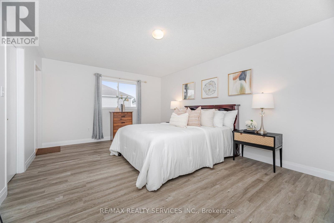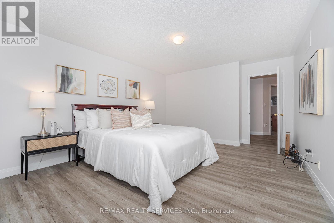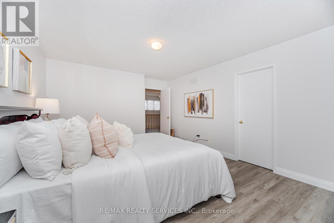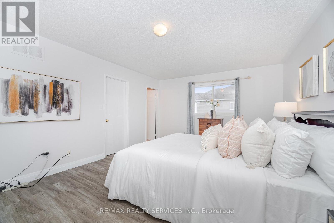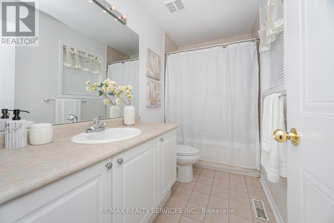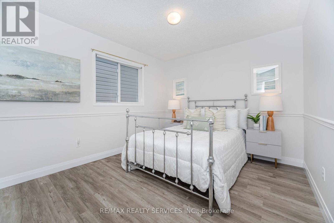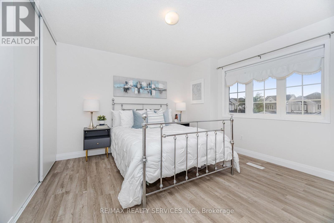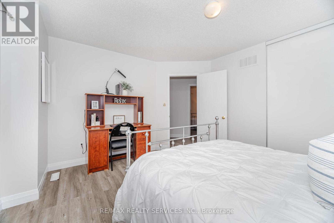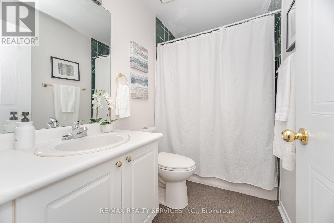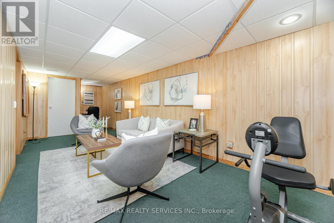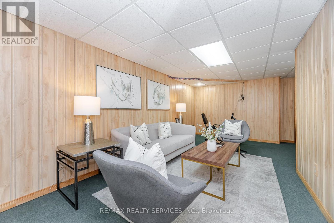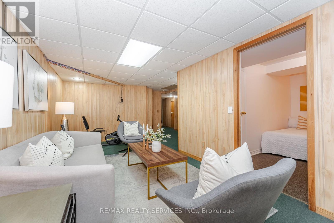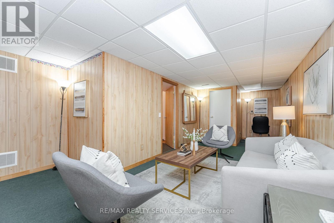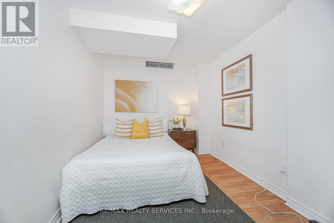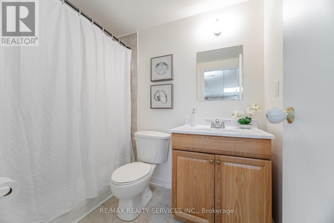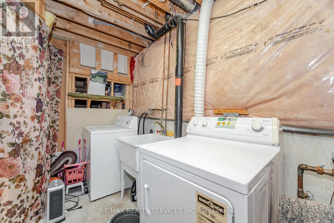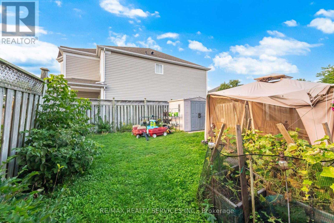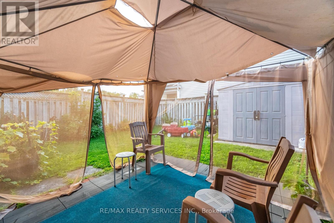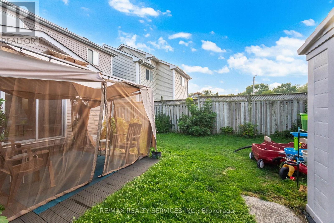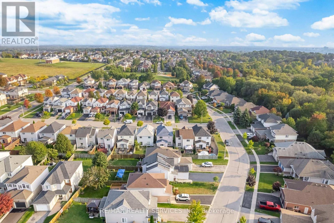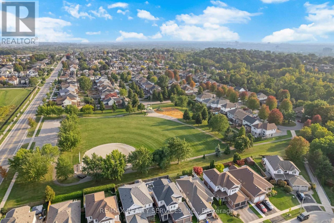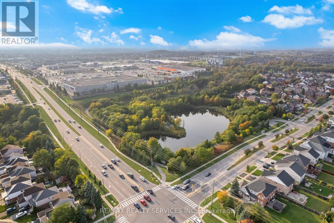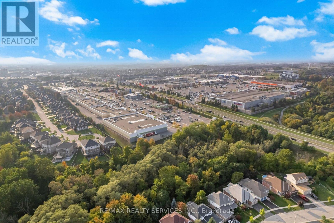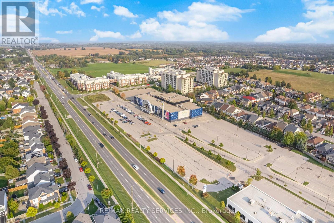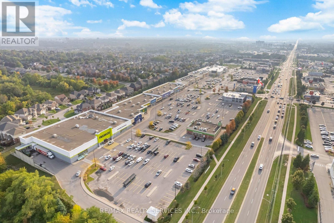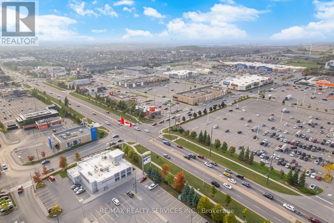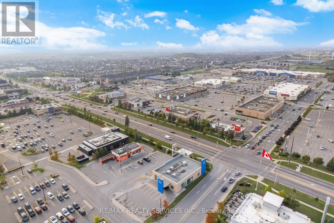4 Bedroom
4 Bathroom
1,500 - 2,000 ft2
Fireplace
Central Air Conditioning
Forced Air
$699,999
Bright and beautifully maintained North Oshawa home showcasing fresh paint throughout the main and upper levels, new pot lights, and modern light fixtures in the living and dining rooms. The inviting family room features hardwood floors, a vaulted ceiling, a gas fireplace with custom built-in unit, and a walk-out to a private landscaped yard. The spacious eat-in kitchen boasts quartz countertops, a stylish backsplash, and ample pantry space, while durable laminate flows throughout the living, dining, and upper levels. A finished basement extends the living space with an additional bedroom and 4-piece bath. Ideally located within walking distance to Cineplex, schools, parks, and shopping plazas, this home offers the perfect blend of comfort, upgrades, and convenience. (id:53661)
Property Details
|
MLS® Number
|
E12422886 |
|
Property Type
|
Single Family |
|
Neigbourhood
|
Pinecrest |
|
Community Name
|
Pinecrest |
|
Amenities Near By
|
Hospital, Park, Public Transit, Schools |
|
Features
|
Ravine |
|
Parking Space Total
|
3 |
Building
|
Bathroom Total
|
4 |
|
Bedrooms Above Ground
|
3 |
|
Bedrooms Below Ground
|
1 |
|
Bedrooms Total
|
4 |
|
Appliances
|
Dishwasher, Dryer, Stove, Washer, Window Coverings, Refrigerator |
|
Basement Development
|
Finished |
|
Basement Type
|
N/a (finished) |
|
Construction Style Attachment
|
Detached |
|
Cooling Type
|
Central Air Conditioning |
|
Exterior Finish
|
Vinyl Siding |
|
Fireplace Present
|
Yes |
|
Flooring Type
|
Laminate, Carpeted, Hardwood, Ceramic |
|
Foundation Type
|
Poured Concrete |
|
Half Bath Total
|
1 |
|
Heating Fuel
|
Natural Gas |
|
Heating Type
|
Forced Air |
|
Stories Total
|
2 |
|
Size Interior
|
1,500 - 2,000 Ft2 |
|
Type
|
House |
|
Utility Water
|
Municipal Water |
Parking
Land
|
Acreage
|
No |
|
Fence Type
|
Fenced Yard |
|
Land Amenities
|
Hospital, Park, Public Transit, Schools |
|
Sewer
|
Sanitary Sewer |
|
Size Depth
|
106 Ft |
|
Size Frontage
|
30 Ft |
|
Size Irregular
|
30 X 106 Ft |
|
Size Total Text
|
30 X 106 Ft |
|
Zoning Description
|
Residential |
Rooms
| Level |
Type |
Length |
Width |
Dimensions |
|
Second Level |
Primary Bedroom |
5.12 m |
3.9 m |
5.12 m x 3.9 m |
|
Second Level |
Bedroom 2 |
4.05 m |
3.35 m |
4.05 m x 3.35 m |
|
Second Level |
Bedroom 3 |
3.47 m |
3.05 m |
3.47 m x 3.05 m |
|
Basement |
Bedroom |
3.62 m |
2.16 m |
3.62 m x 2.16 m |
|
Basement |
Recreational, Games Room |
8.29 m |
2.8 m |
8.29 m x 2.8 m |
|
Main Level |
Living Room |
5.98 m |
3.66 m |
5.98 m x 3.66 m |
|
Main Level |
Dining Room |
5.98 m |
3.66 m |
5.98 m x 3.66 m |
|
Main Level |
Family Room |
4.42 m |
3.63 m |
4.42 m x 3.63 m |
|
Main Level |
Kitchen |
3.29 m |
2.74 m |
3.29 m x 2.74 m |
|
Main Level |
Eating Area |
3.29 m |
2.74 m |
3.29 m x 2.74 m |
https://www.realtor.ca/real-estate/28904818/1016-roseheath-street-oshawa-pinecrest-pinecrest

