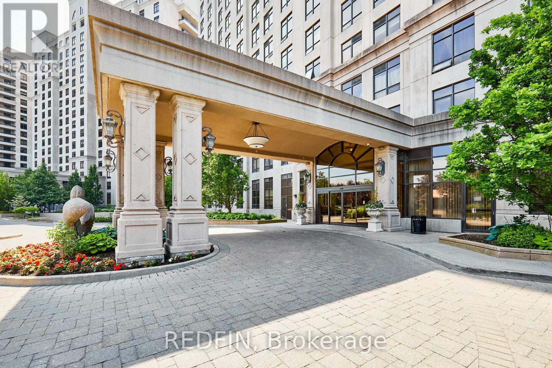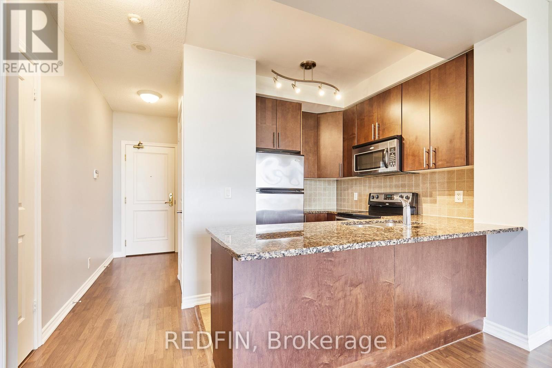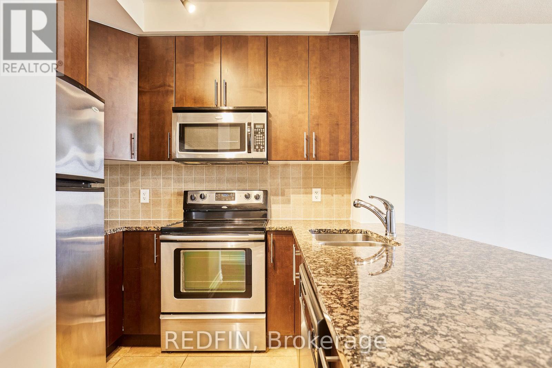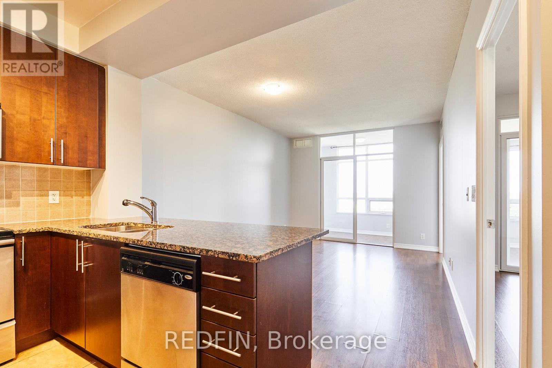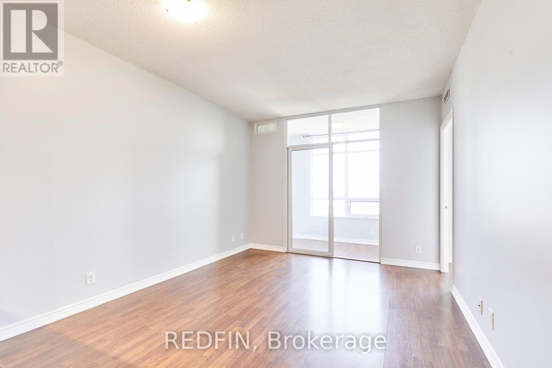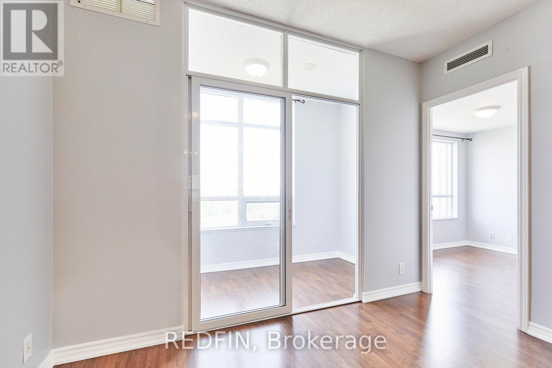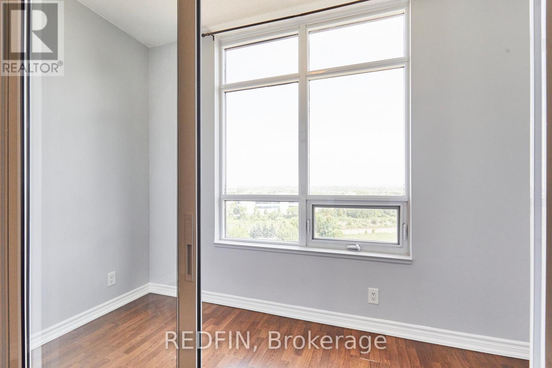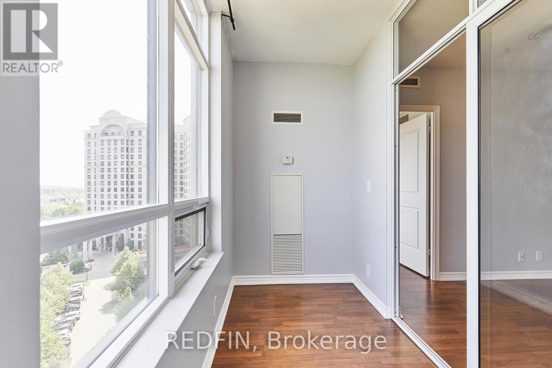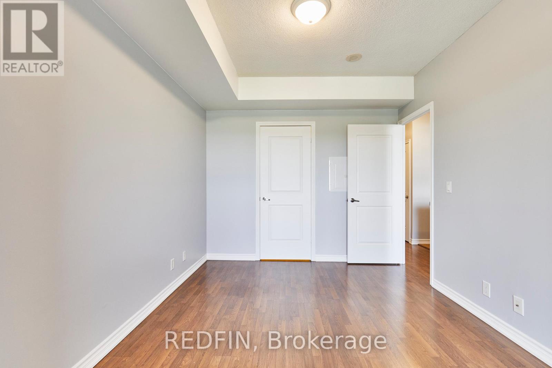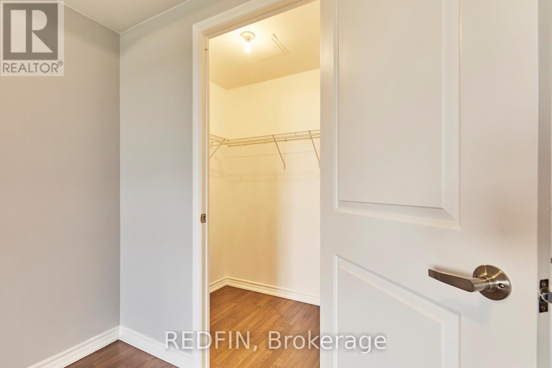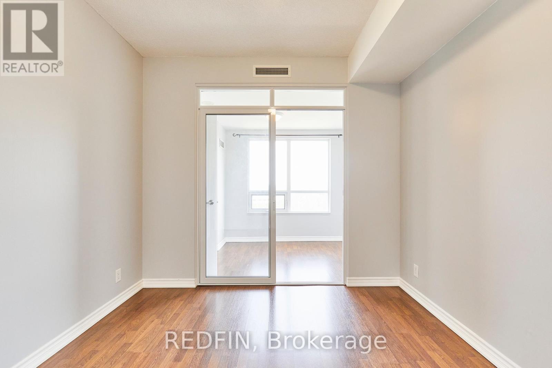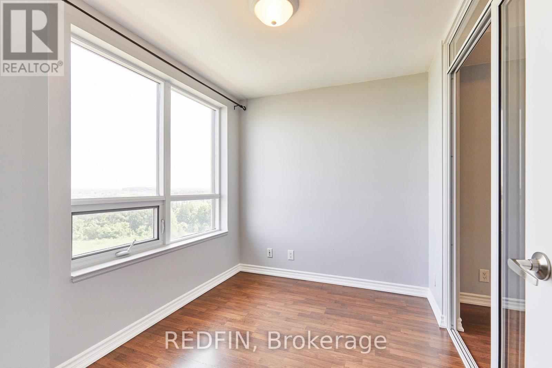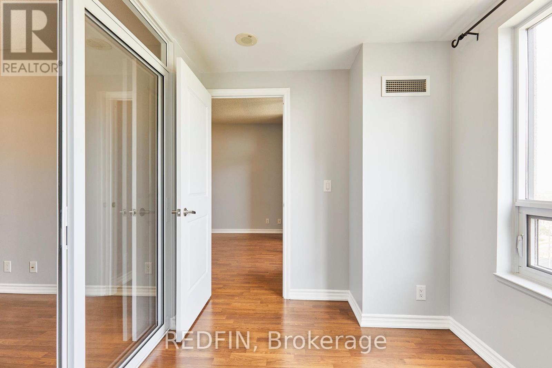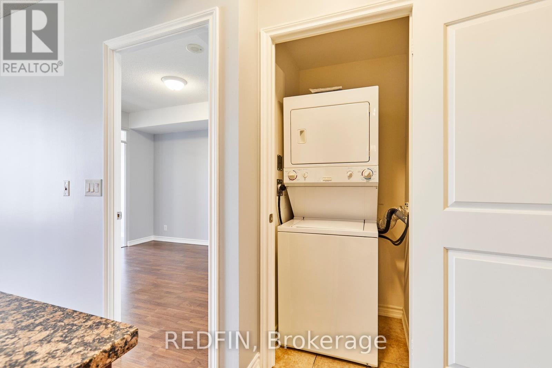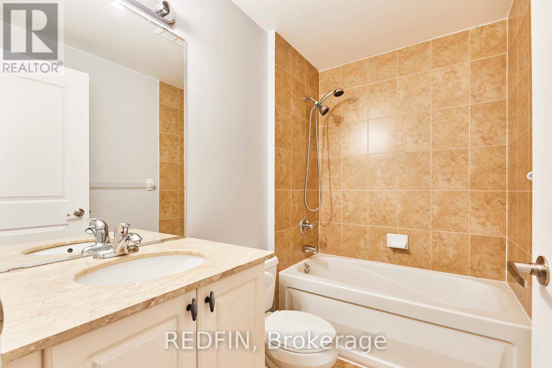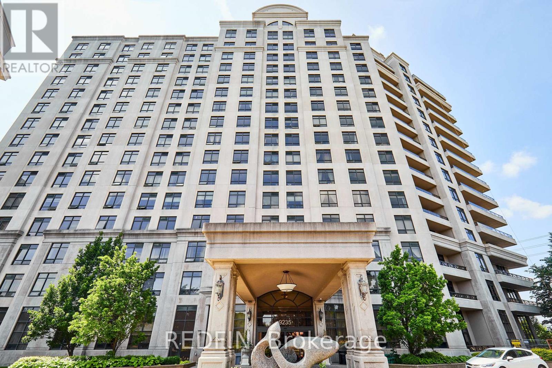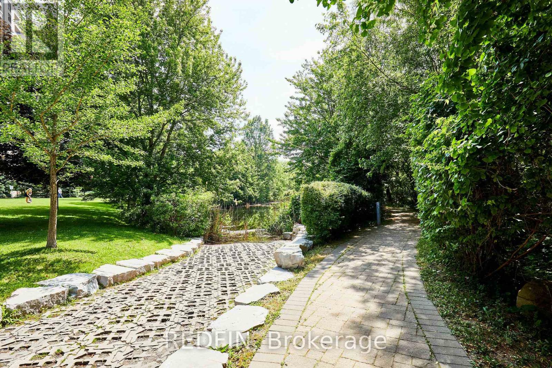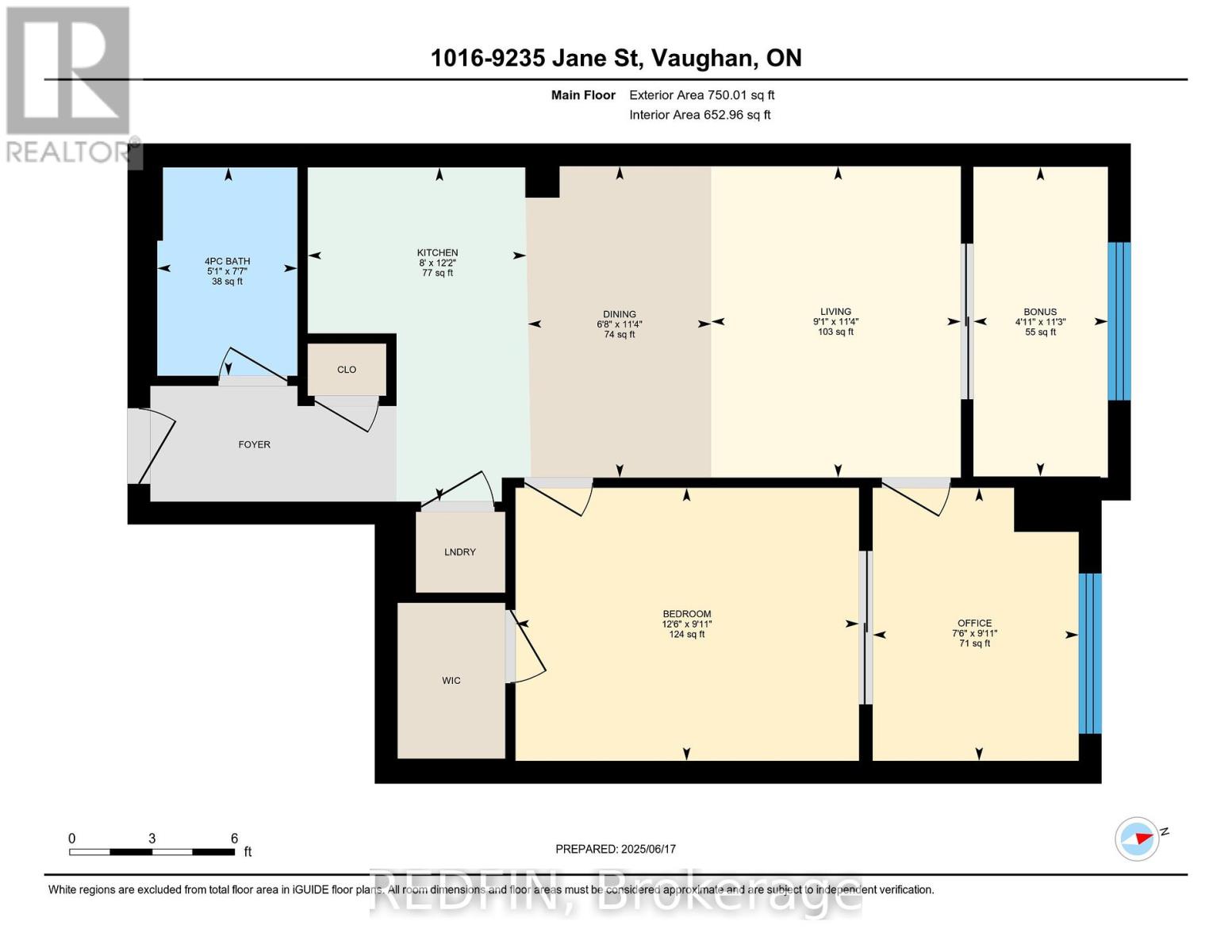2 Bedroom
1 Bathroom
700 - 799 ft2
Central Air Conditioning
Forced Air
$535,000Maintenance, Heat, Water, Common Area Maintenance, Insurance, Parking
$723.21 Monthly
Luxury living at its finest in the Bellaria Residences of Vaughan! This stunning 1-bedroom + den condo offers a versatile, open-concept layout with a rare enclosed terrace perfect for soaking up the sun and enjoying your own indoor serene space. The modern kitchen is equipped with sleek stainless steel appliances, making cooking and entertaining a breeze. Freshly painted throughout, this suite features laminate and tile flooring, providing a stylish, carpet-free living environment. The spacious den adds flexibility for an office, reading nook, or extra storage. The Bellaria Residences offer exceptional amenities, including a reading room/library, party room, gym, games room, steam room, boardroom, theatre room, and a guest suite. For outdoor lovers, there is a designated barbecue area where you can unwind and entertain friends. The property is nestled in a private, park-like setting, with beautiful rivers and walking trails, offering a serene atmosphere right outside your door. You'll also appreciate being just steps away from public transit, shopping, parks, and only minutes from Vaughan Mills, Rutherford GO, and major highways. (id:53661)
Property Details
|
MLS® Number
|
N12228673 |
|
Property Type
|
Single Family |
|
Community Name
|
Maple |
|
Community Features
|
Pet Restrictions |
|
Features
|
Carpet Free |
|
Parking Space Total
|
1 |
Building
|
Bathroom Total
|
1 |
|
Bedrooms Above Ground
|
1 |
|
Bedrooms Below Ground
|
1 |
|
Bedrooms Total
|
2 |
|
Appliances
|
Dishwasher, Dryer, Microwave, Stove, Washer, Refrigerator |
|
Cooling Type
|
Central Air Conditioning |
|
Exterior Finish
|
Concrete |
|
Flooring Type
|
Laminate, Tile |
|
Heating Fuel
|
Natural Gas |
|
Heating Type
|
Forced Air |
|
Size Interior
|
700 - 799 Ft2 |
|
Type
|
Apartment |
Parking
Land
Rooms
| Level |
Type |
Length |
Width |
Dimensions |
|
Flat |
Living Room |
3.45 m |
2.77 m |
3.45 m x 2.77 m |
|
Flat |
Dining Room |
3.45 m |
2.04 m |
3.45 m x 2.04 m |
|
Flat |
Kitchen |
3.71 m |
2.43 m |
3.71 m x 2.43 m |
|
Flat |
Primary Bedroom |
3.81 m |
3.03 m |
3.81 m x 3.03 m |
|
Flat |
Den |
3.03 m |
2.29 m |
3.03 m x 2.29 m |
|
Flat |
Solarium |
3.44 m |
1.49 m |
3.44 m x 1.49 m |
https://www.realtor.ca/real-estate/28485877/1016-9235-jane-street-vaughan-maple-maple

