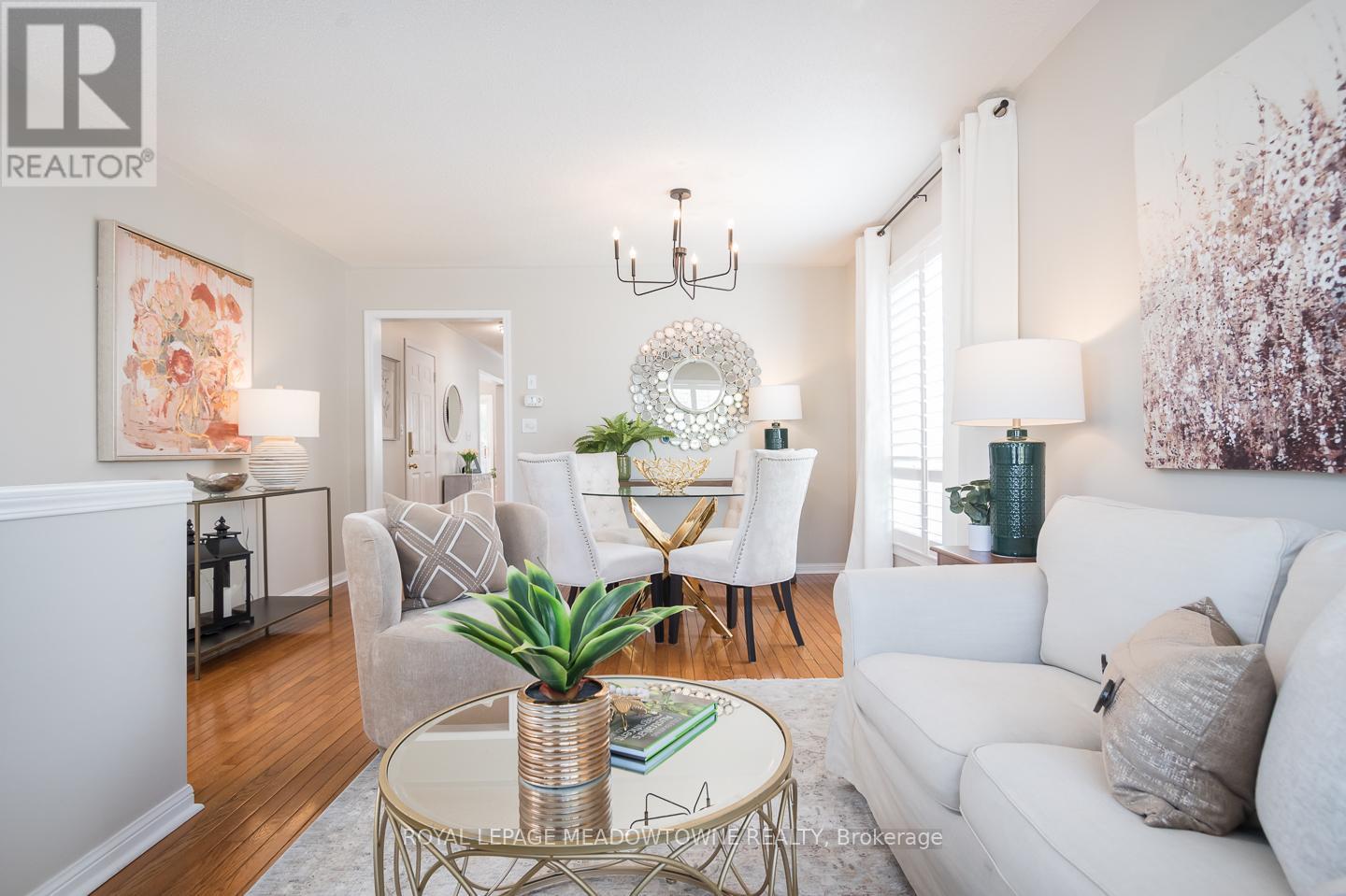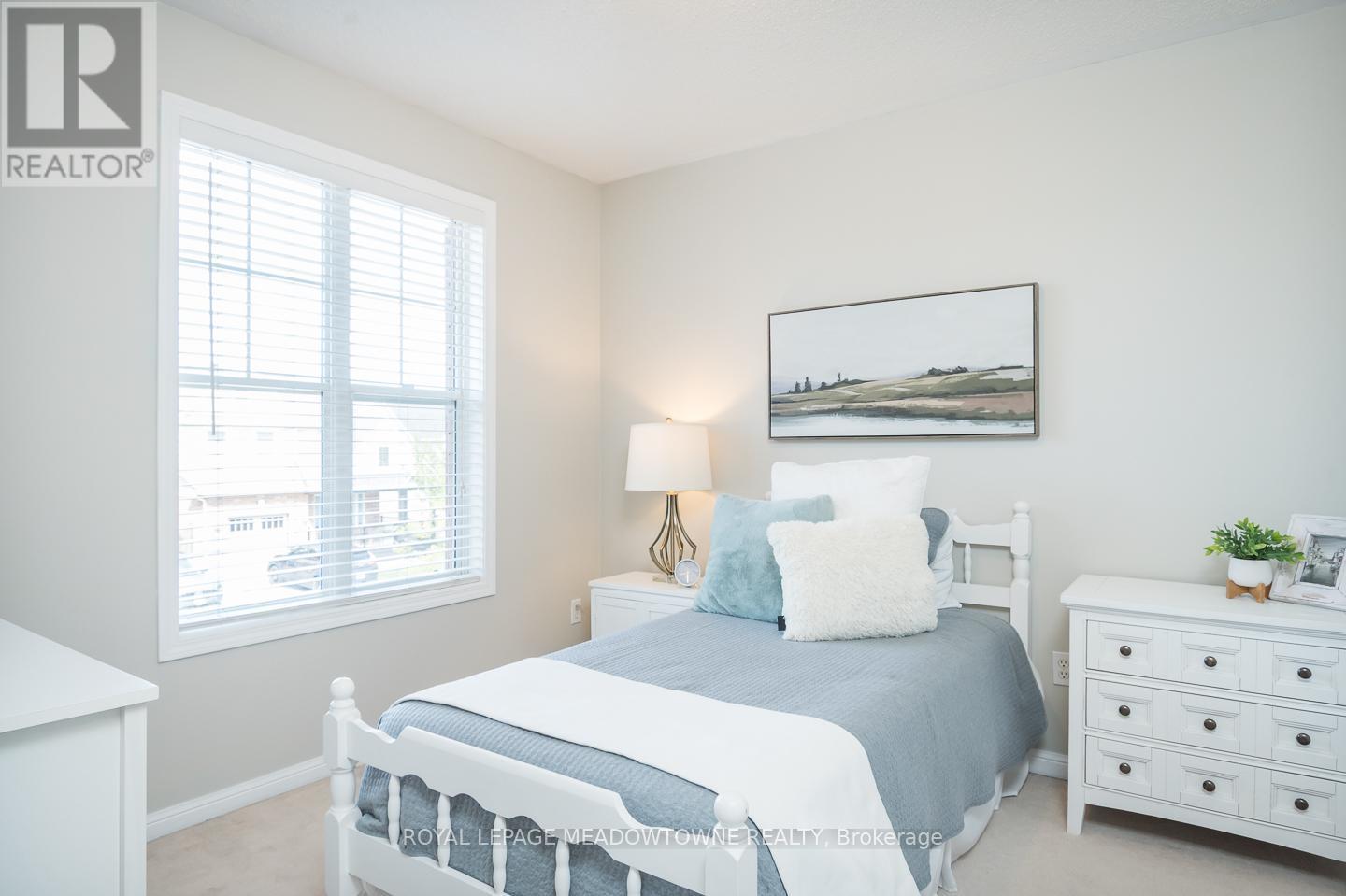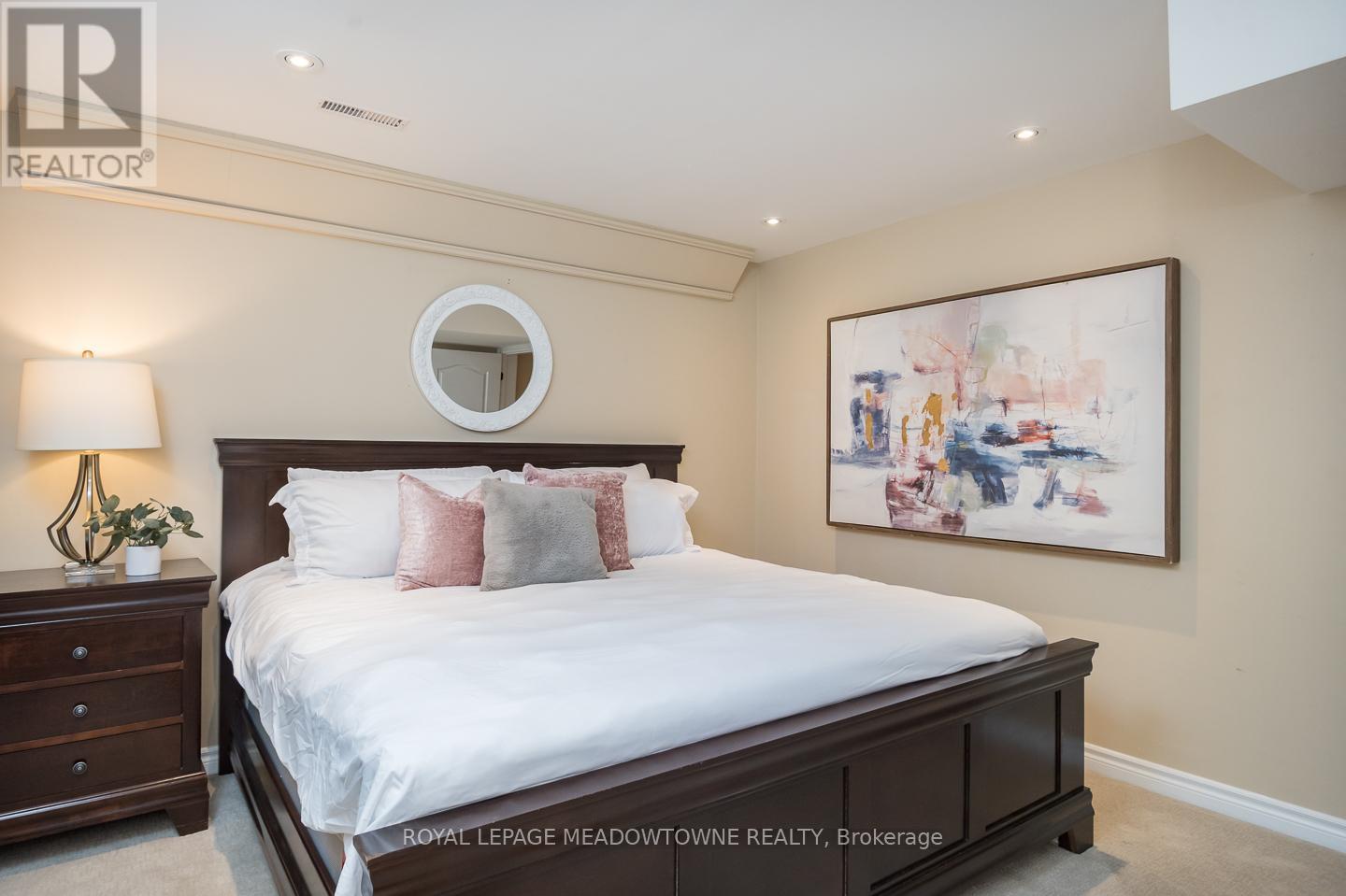1014 Cooper Avenue Milton, Ontario L9T 5W7
$899,999
Welcome to this exceptional 4-bedroom, 3.5 bathroom semi-detached home, tucked away on a quiet crescent and set on a rare pie-shaped lot that offers both privacy and space complete with a stunning inground pool perfect for summer entertaining.Step inside to discover a thoughtfully designed layout featuring hardwood flooring throughout the main level, offering warmth and elegance in every corner. The spacious living and dining areas flow seamlessly, ideal for both relaxed family living and hosting guests.Upstairs, youll find four generously sized bedrooms and the added convenience of a second-floor laundry room, making daily routines a breeze.The finished basement adds even more versatility with a large rec room, additional bedroom, and a full bathroom perfect for extended family, a home office, or guest suite.Homes like this dont come up often. With its unique lot, backyard oasis, and fully finished living space, this property truly checks all the boxes. (id:53661)
Open House
This property has open houses!
2:00 pm
Ends at:4:00 pm
2:00 pm
Ends at:4:00 pm
Property Details
| MLS® Number | W12162240 |
| Property Type | Single Family |
| Community Name | 1023 - BE Beaty |
| Amenities Near By | Hospital, Public Transit, Schools |
| Community Features | Community Centre |
| Equipment Type | Water Heater |
| Features | Flat Site |
| Parking Space Total | 2 |
| Pool Type | Inground Pool |
| Rental Equipment Type | Water Heater |
| Structure | Patio(s) |
Building
| Bathroom Total | 4 |
| Bedrooms Above Ground | 4 |
| Bedrooms Below Ground | 1 |
| Bedrooms Total | 5 |
| Age | 16 To 30 Years |
| Amenities | Fireplace(s) |
| Appliances | Water Heater, Blinds, Central Vacuum, Dishwasher, Dryer, Garage Door Opener, Microwave, Stove, Washer, Refrigerator |
| Basement Development | Finished |
| Basement Type | Full (finished) |
| Construction Style Attachment | Semi-detached |
| Cooling Type | Central Air Conditioning |
| Exterior Finish | Brick |
| Fireplace Present | Yes |
| Fireplace Total | 1 |
| Foundation Type | Concrete |
| Half Bath Total | 1 |
| Heating Fuel | Natural Gas |
| Heating Type | Forced Air |
| Stories Total | 2 |
| Size Interior | 1,500 - 2,000 Ft2 |
| Type | House |
| Utility Water | Municipal Water |
Parking
| Attached Garage | |
| No Garage |
Land
| Acreage | No |
| Land Amenities | Hospital, Public Transit, Schools |
| Landscape Features | Landscaped |
| Sewer | Sanitary Sewer |
| Size Depth | 90 Ft ,4 In |
| Size Frontage | 25 Ft ,1 In |
| Size Irregular | 25.1 X 90.4 Ft |
| Size Total Text | 25.1 X 90.4 Ft |
| Zoning Description | Md1-e |
Rooms
| Level | Type | Length | Width | Dimensions |
|---|---|---|---|---|
| Second Level | Primary Bedroom | 4.55 m | 4.22 m | 4.55 m x 4.22 m |
| Second Level | Bedroom 2 | 2.82 m | 3.05 m | 2.82 m x 3.05 m |
| Second Level | Bedroom 3 | 3.96 m | 3.4 m | 3.96 m x 3.4 m |
| Second Level | Bedroom 4 | 3.02 m | 3 m | 3.02 m x 3 m |
| Second Level | Laundry Room | 1.6 m | 1.93 m | 1.6 m x 1.93 m |
| Basement | Bedroom | 3.76 m | 4.17 m | 3.76 m x 4.17 m |
| Basement | Utility Room | 2.87 m | 2.59 m | 2.87 m x 2.59 m |
| Basement | Recreational, Games Room | 3.76 m | 4.93 m | 3.76 m x 4.93 m |
| Main Level | Living Room | 3.96 m | 6.17 m | 3.96 m x 6.17 m |
| Main Level | Family Room | 3.96 m | 4.42 m | 3.96 m x 4.42 m |
| Main Level | Dining Room | 2.95 m | 1.85 m | 2.95 m x 1.85 m |
| Main Level | Kitchen | 3.95 m | 3.07 m | 3.95 m x 3.07 m |
https://www.realtor.ca/real-estate/28343198/1014-cooper-avenue-milton-be-beaty-1023-be-beaty









































