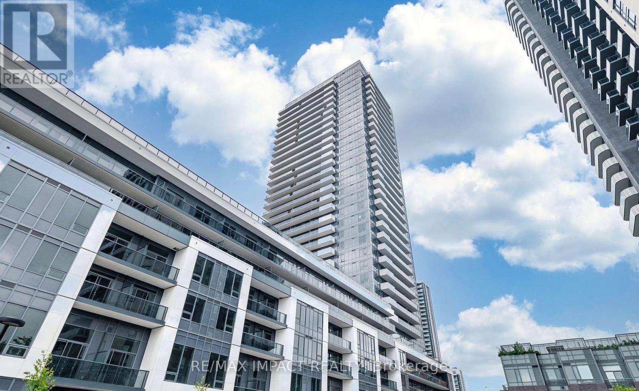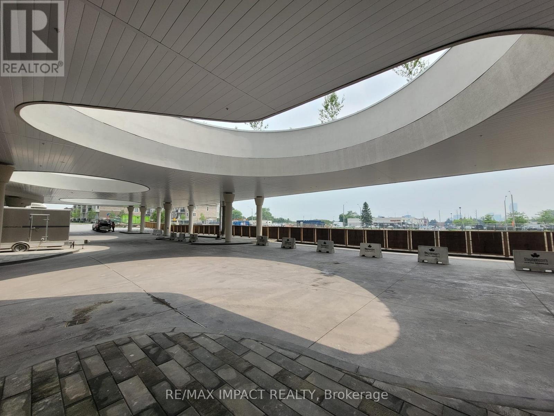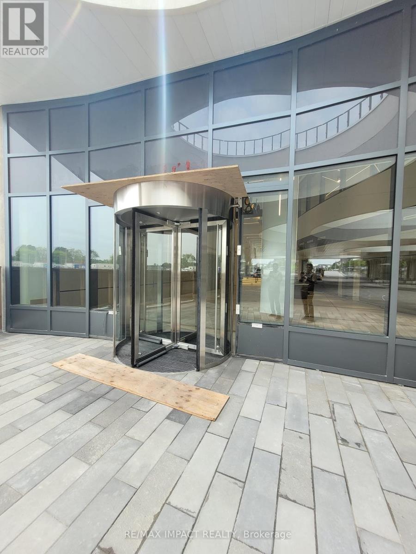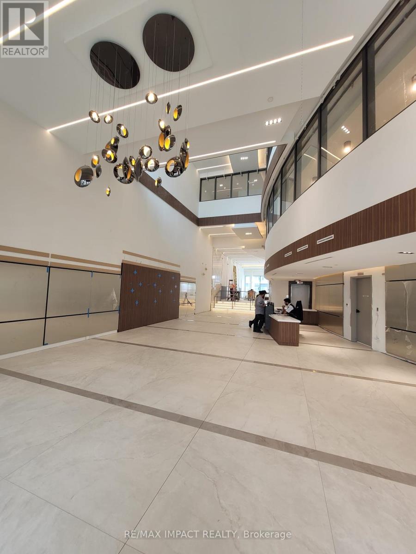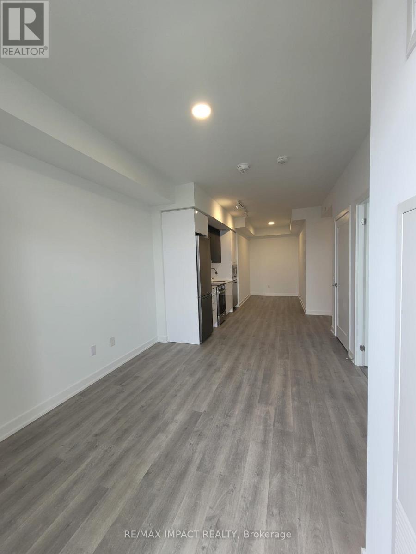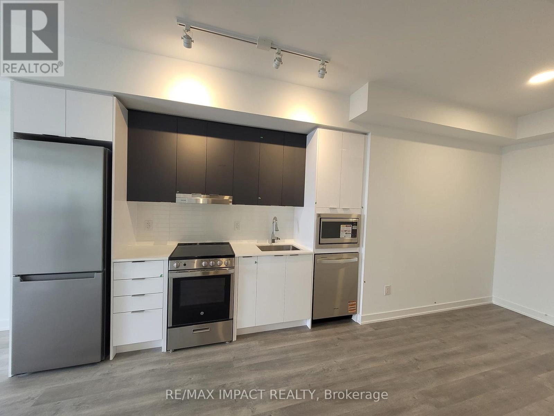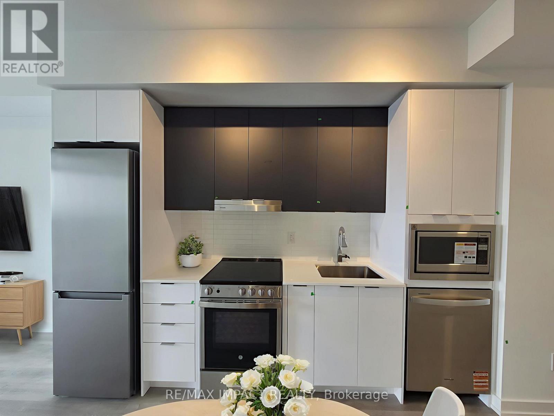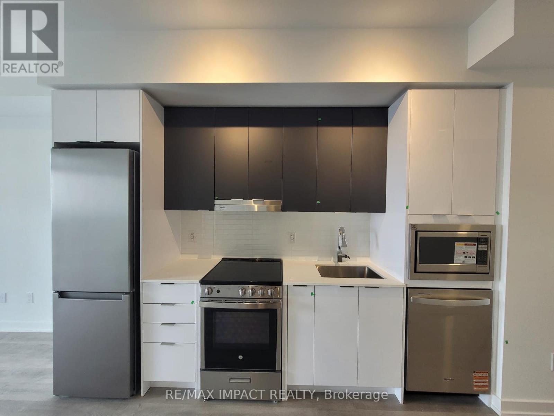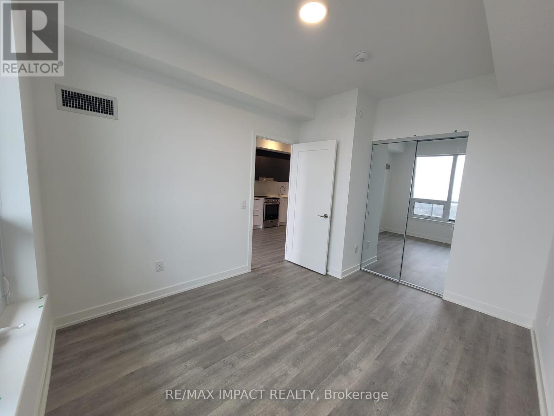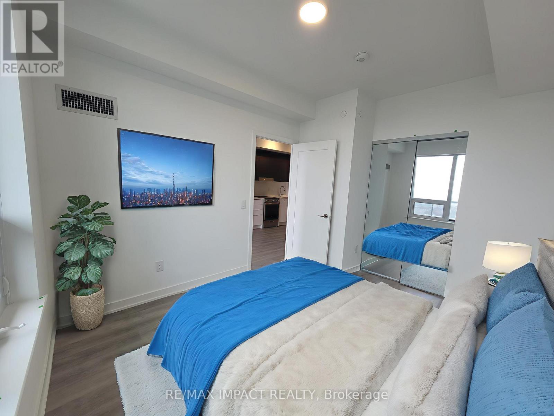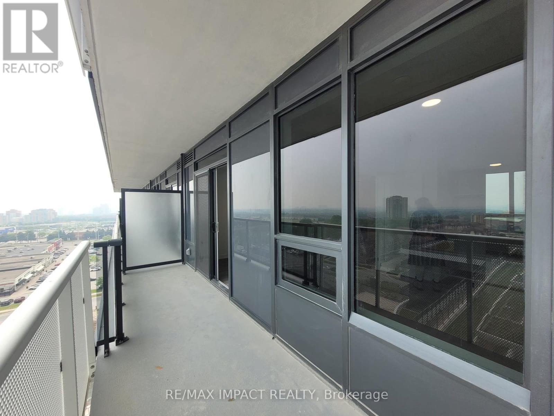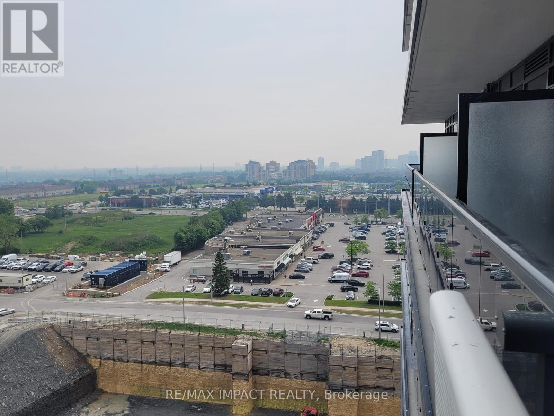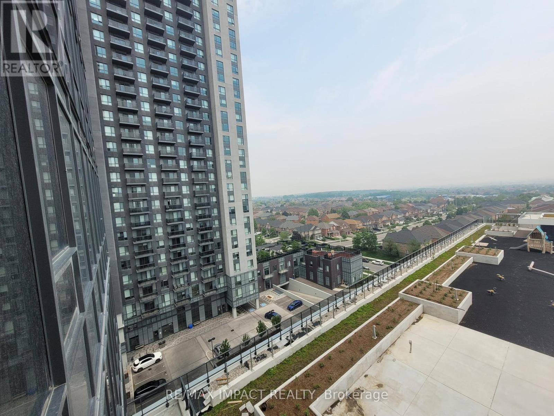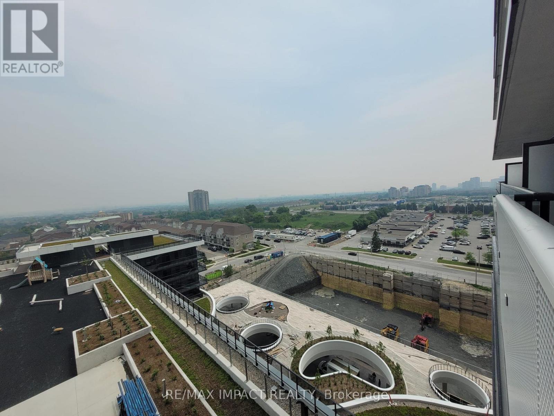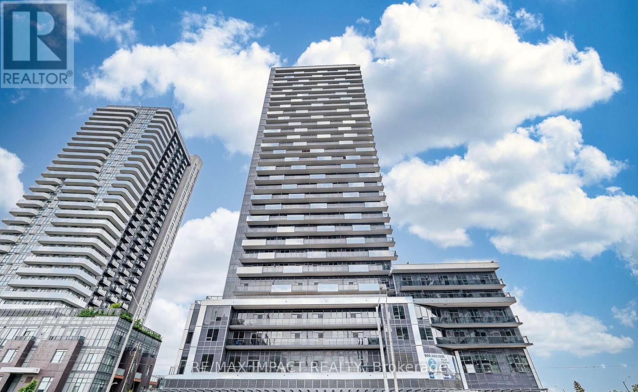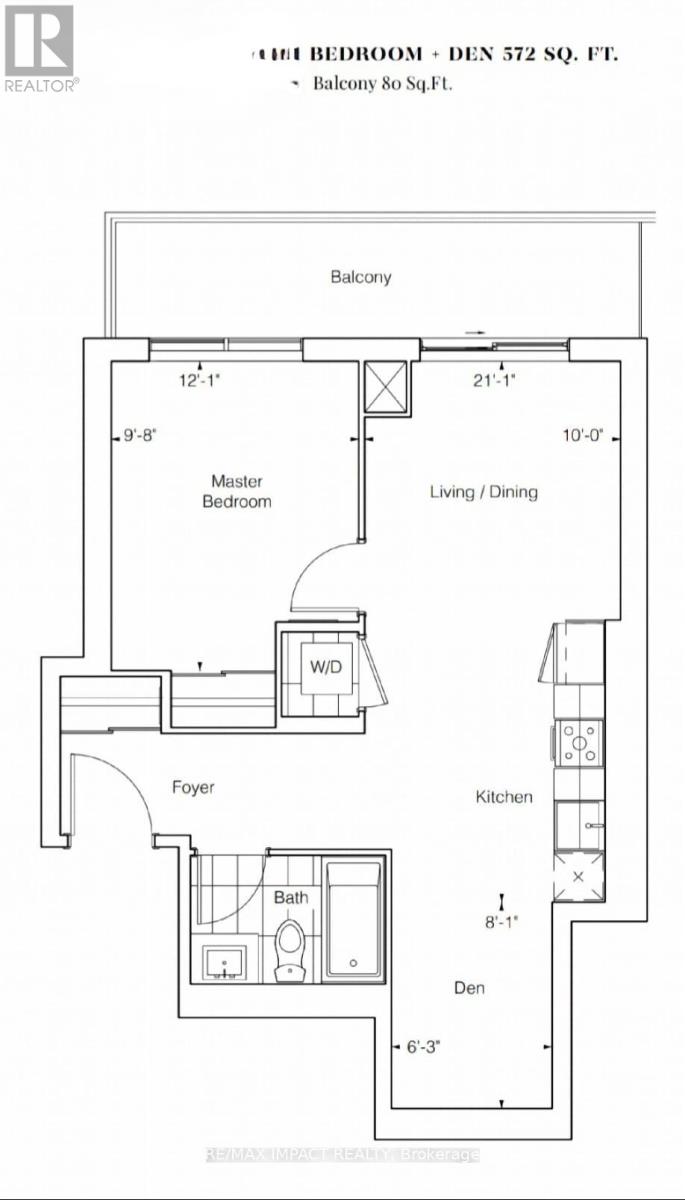2 Bedroom
1 Bathroom
500 - 599 ft2
Central Air Conditioning
Forced Air
$2,400 Monthly
**Virtually staged** Welcome to an extraordinary 1 bedroom Plus den, 1 bathroom residence in one of Mississauga's most sought-after and connected locales it comes with 1 Parking & Storage Locker. This exquisite condo seamlessly blends modern elegance with thoughtful design, showcasing an open-concept layout adorned with sleek flooring and bathed in natural light. The gourmet kitchen, equipped with premium stainless steel appliances and striking quartz countertops, flows effortlessly into a sophisticated living area ideal for both entertaining and relaxation. The spacious bedroom offers a serene retreat with ample closet space, while the beautifully appointed bathroom exudes contemporary luxury with its high-end finishes. Building amenities include a 24hr concierge and security features, plenty of visitor parking, a future indoor pool, spa and sauna, exercise room, party room and pet wash area. Perfectly positioned just steps from the future LRT, Square One Shopping Centre, and a vibrant array of dining, shopping, and entertainment, this home invites you to indulge in a lifestyle of unparalleled convenience and refinement. Simply move in and immerse yourself in its charm! (id:53661)
Property Details
|
MLS® Number
|
W12213533 |
|
Property Type
|
Single Family |
|
Community Name
|
Hurontario |
|
Community Features
|
Pets Not Allowed |
|
Features
|
Balcony |
|
Parking Space Total
|
1 |
Building
|
Bathroom Total
|
1 |
|
Bedrooms Above Ground
|
1 |
|
Bedrooms Below Ground
|
1 |
|
Bedrooms Total
|
2 |
|
Age
|
New Building |
|
Amenities
|
Storage - Locker |
|
Appliances
|
Dishwasher, Dryer, Stove, Washer, Refrigerator |
|
Cooling Type
|
Central Air Conditioning |
|
Exterior Finish
|
Concrete |
|
Flooring Type
|
Hardwood |
|
Heating Fuel
|
Natural Gas |
|
Heating Type
|
Forced Air |
|
Size Interior
|
500 - 599 Ft2 |
|
Type
|
Apartment |
Parking
Land
Rooms
| Level |
Type |
Length |
Width |
Dimensions |
|
Flat |
Living Room |
6.43 m |
3.05 m |
6.43 m x 3.05 m |
|
Flat |
Kitchen |
6.43 m |
3.05 m |
6.43 m x 3.05 m |
|
Flat |
Primary Bedroom |
3.69 m |
2.99 m |
3.69 m x 2.99 m |
|
Flat |
Den |
2.47 m |
1.92 m |
2.47 m x 1.92 m |
https://www.realtor.ca/real-estate/28453614/1012-5105-hurontario-street-mississauga-hurontario-hurontario

