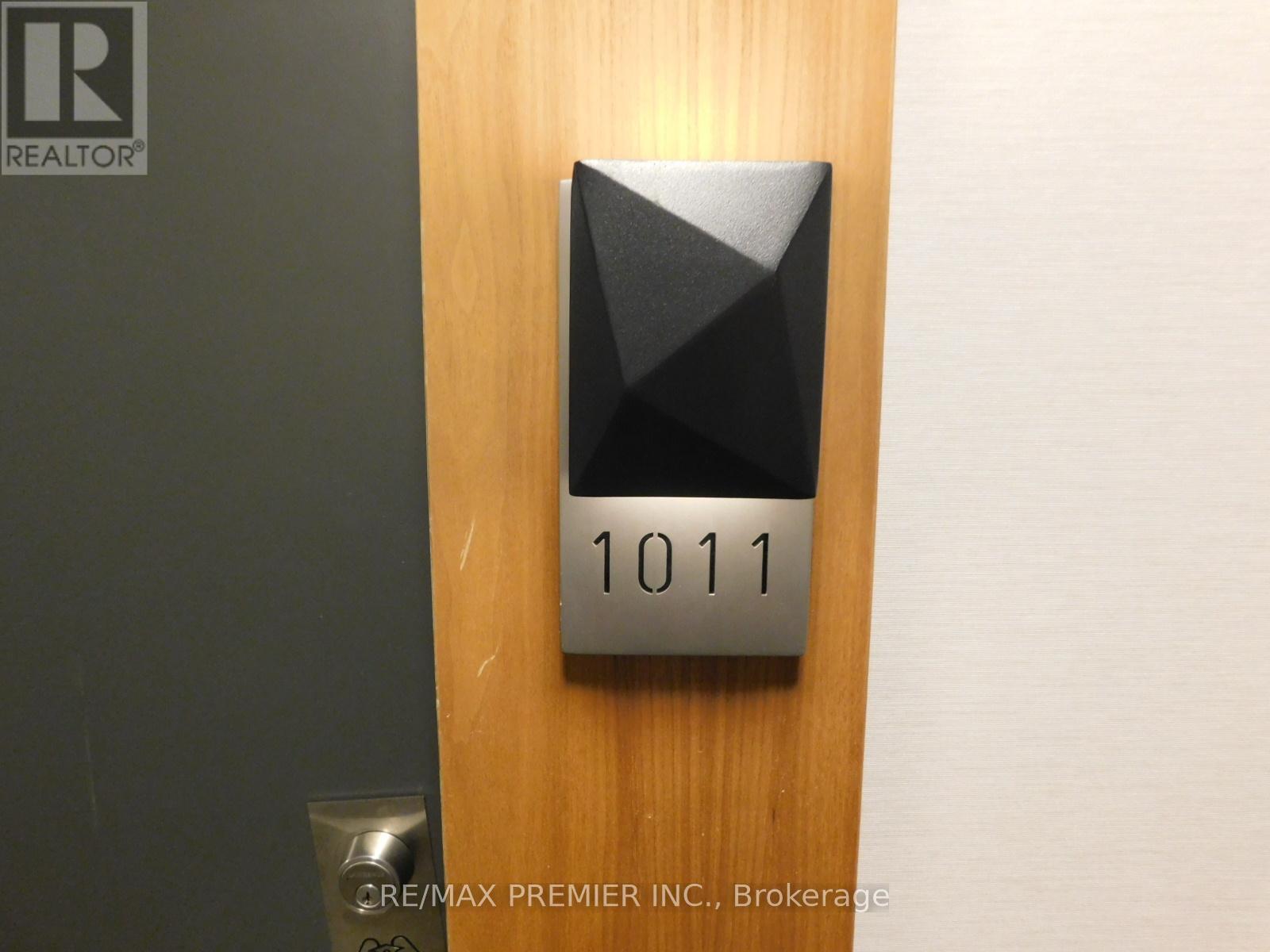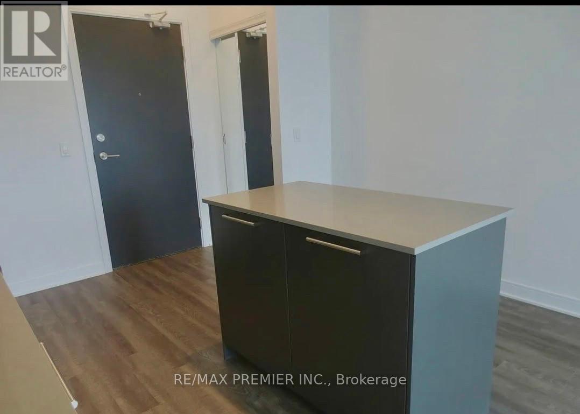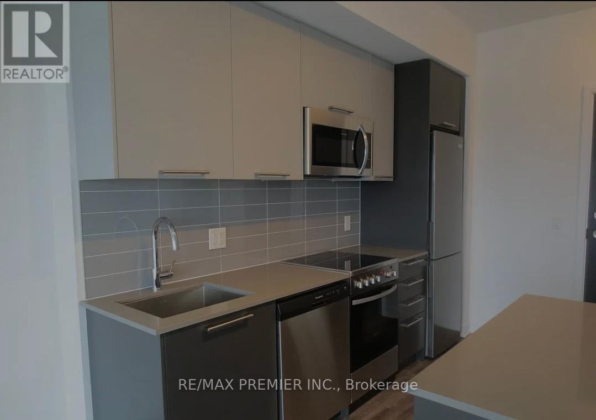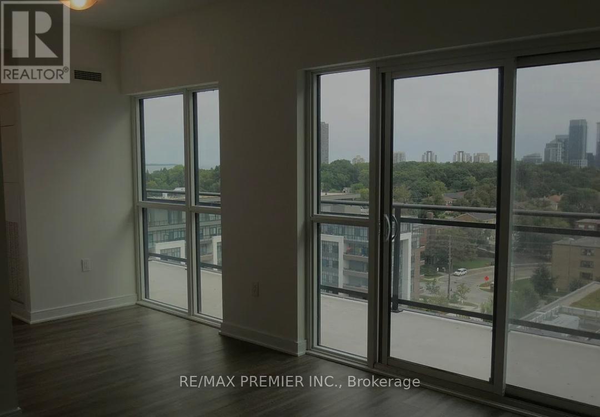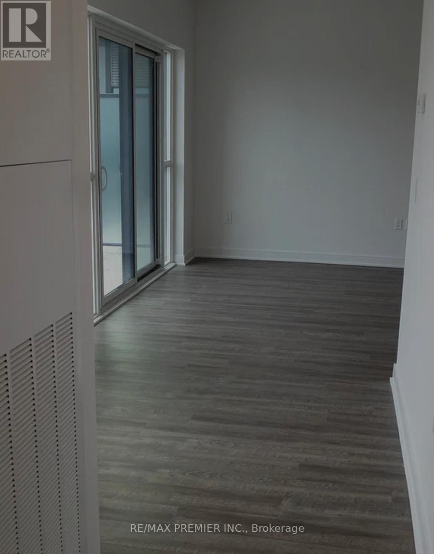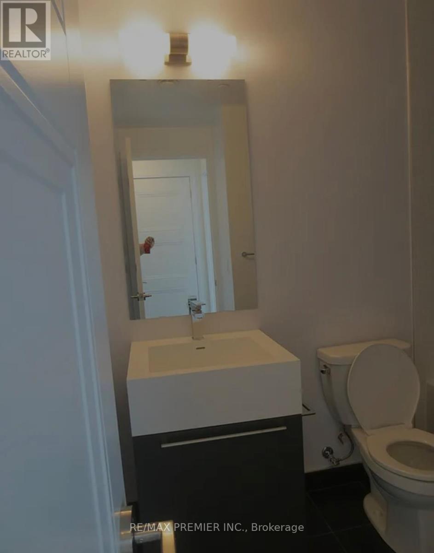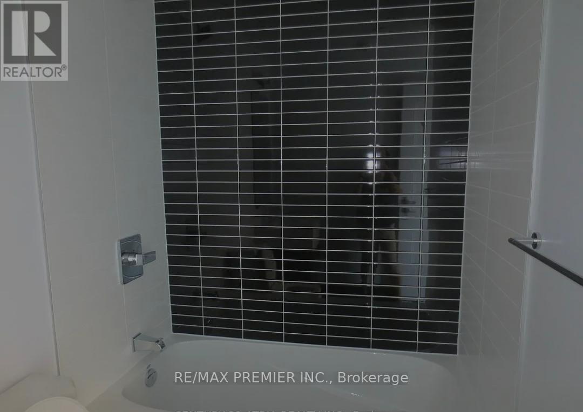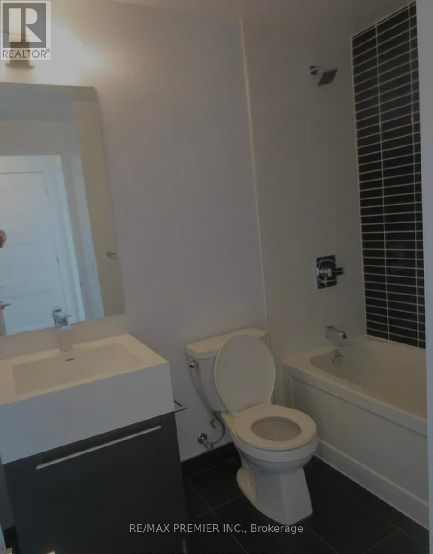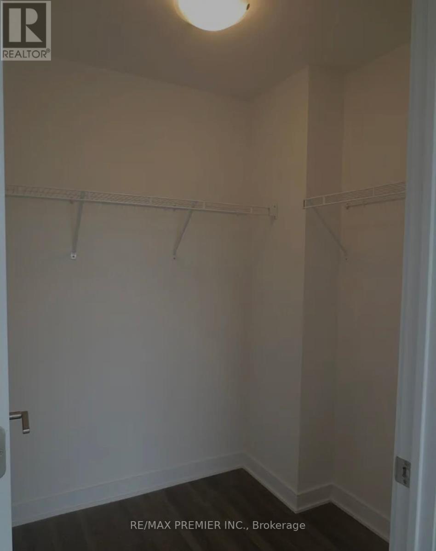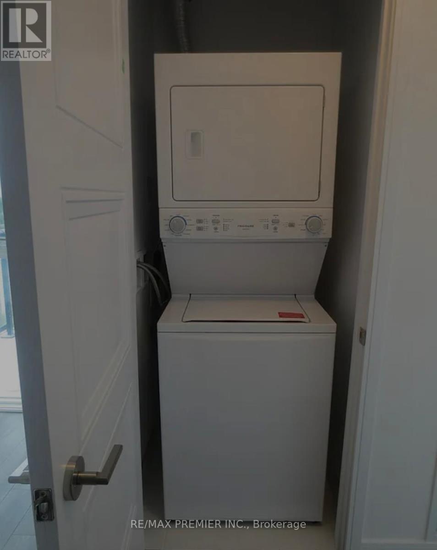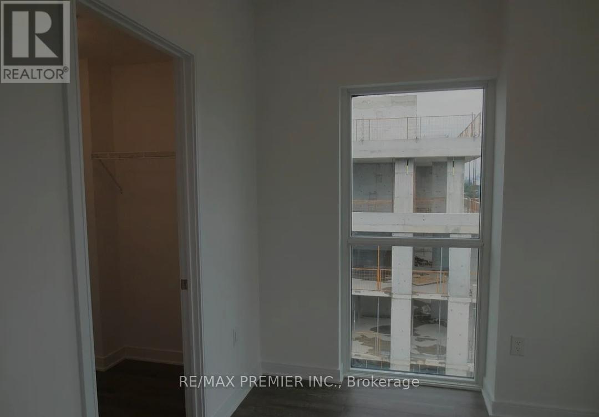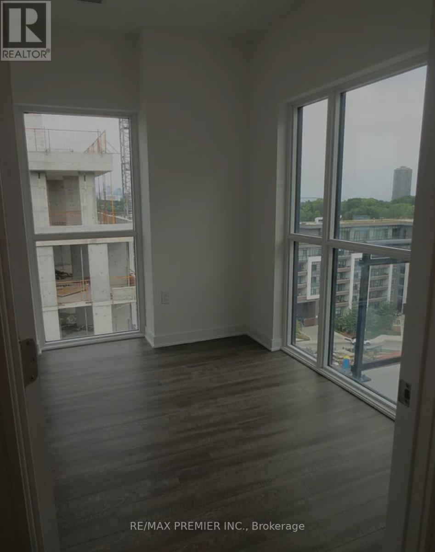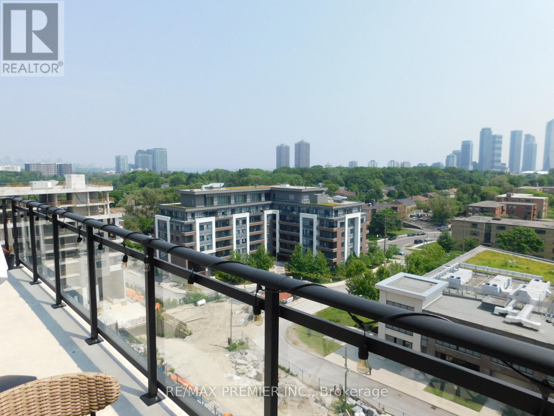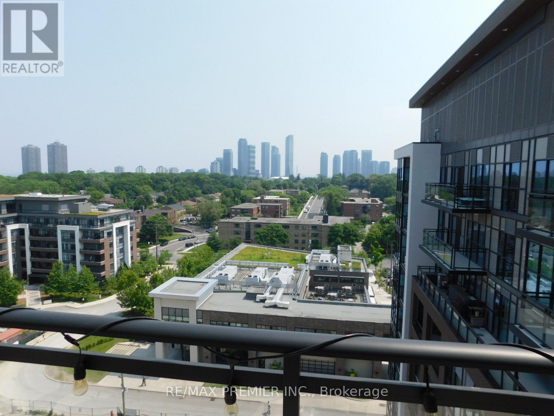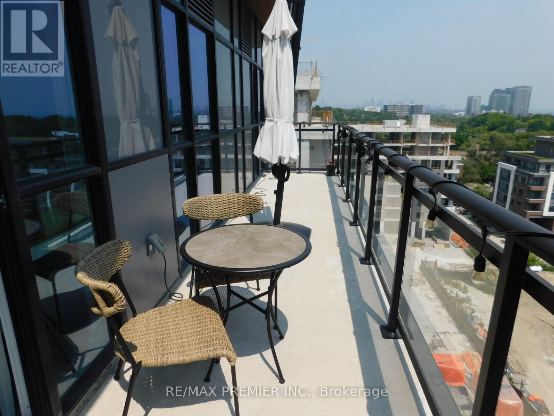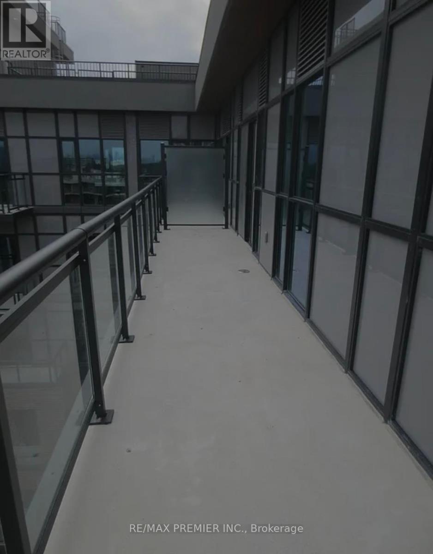2 Bedroom
1 Bathroom
600 - 699 ft2
Central Air Conditioning
Heat Pump
$2,700 Monthly
Discover This Breathtaking Penthouse, A Modern 1+1 Bedroom Unit Featuring A Spacious Terrace With Stunning, Unobstructed Views Of Lake Ontario. This Beautiful Condo Offers A Functional, Open-Concept Layout Filled With Natural light And Boasts Several Upgrades, Including Laminate Floors, Stainless Steel Appliances, And Caesar-Stone Countertops. You'll Also Appreciate The Conveniently Tucked-Away In-Suite Laundry And The Primary Bedroom's Large Walk-In Closet. The Unit Comes Complete With An Underground Parking Spot And A Locker. Don't Miss Your Chance To Live In This incredible Executive Suite! (id:53661)
Property Details
|
MLS® Number
|
W12219254 |
|
Property Type
|
Single Family |
|
Neigbourhood
|
Stonegate-Queensway |
|
Community Name
|
Stonegate-Queensway |
|
Amenities Near By
|
Public Transit |
|
Community Features
|
Pet Restrictions |
|
Features
|
Balcony, Carpet Free, In Suite Laundry |
|
Parking Space Total
|
1 |
Building
|
Bathroom Total
|
1 |
|
Bedrooms Above Ground
|
1 |
|
Bedrooms Below Ground
|
1 |
|
Bedrooms Total
|
2 |
|
Amenities
|
Security/concierge, Exercise Centre, Party Room, Storage - Locker |
|
Appliances
|
Oven - Built-in, Dishwasher, Dryer, Stove, Washer, Refrigerator |
|
Cooling Type
|
Central Air Conditioning |
|
Exterior Finish
|
Brick |
|
Flooring Type
|
Laminate |
|
Heating Fuel
|
Electric |
|
Heating Type
|
Heat Pump |
|
Size Interior
|
600 - 699 Ft2 |
|
Type
|
Apartment |
Parking
Land
|
Acreage
|
No |
|
Land Amenities
|
Public Transit |
Rooms
| Level |
Type |
Length |
Width |
Dimensions |
|
Flat |
Primary Bedroom |
3.06 m |
2.19 m |
3.06 m x 2.19 m |
|
Flat |
Den |
2.32 m |
2.03 m |
2.32 m x 2.03 m |
|
Flat |
Living Room |
3.46 m |
3.42 m |
3.46 m x 3.42 m |
|
Flat |
Kitchen |
3.64 m |
3.6 m |
3.64 m x 3.6 m |
https://www.realtor.ca/real-estate/28465847/1011-25-neighbourhood-lane-toronto-stonegate-queensway-stonegate-queensway


