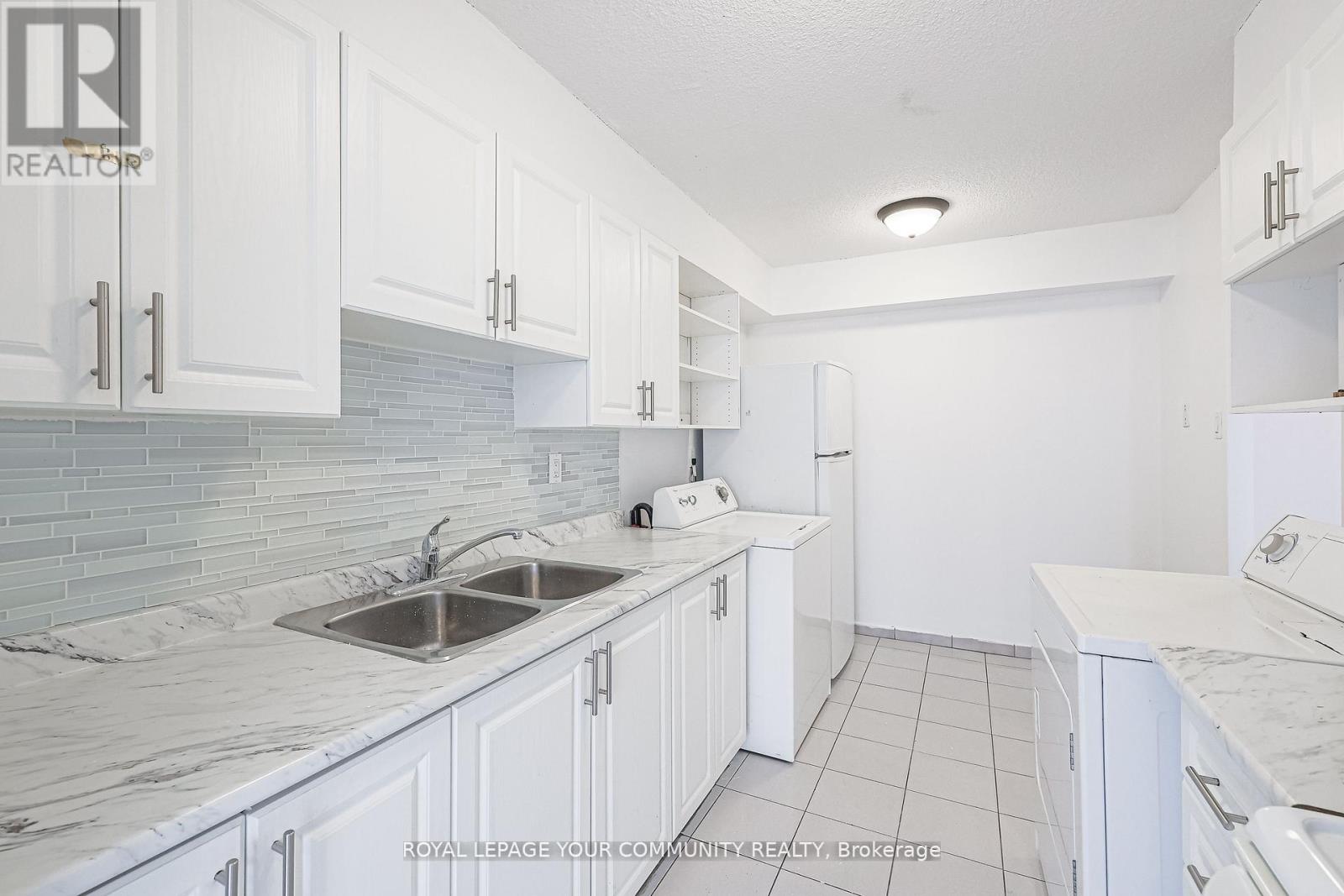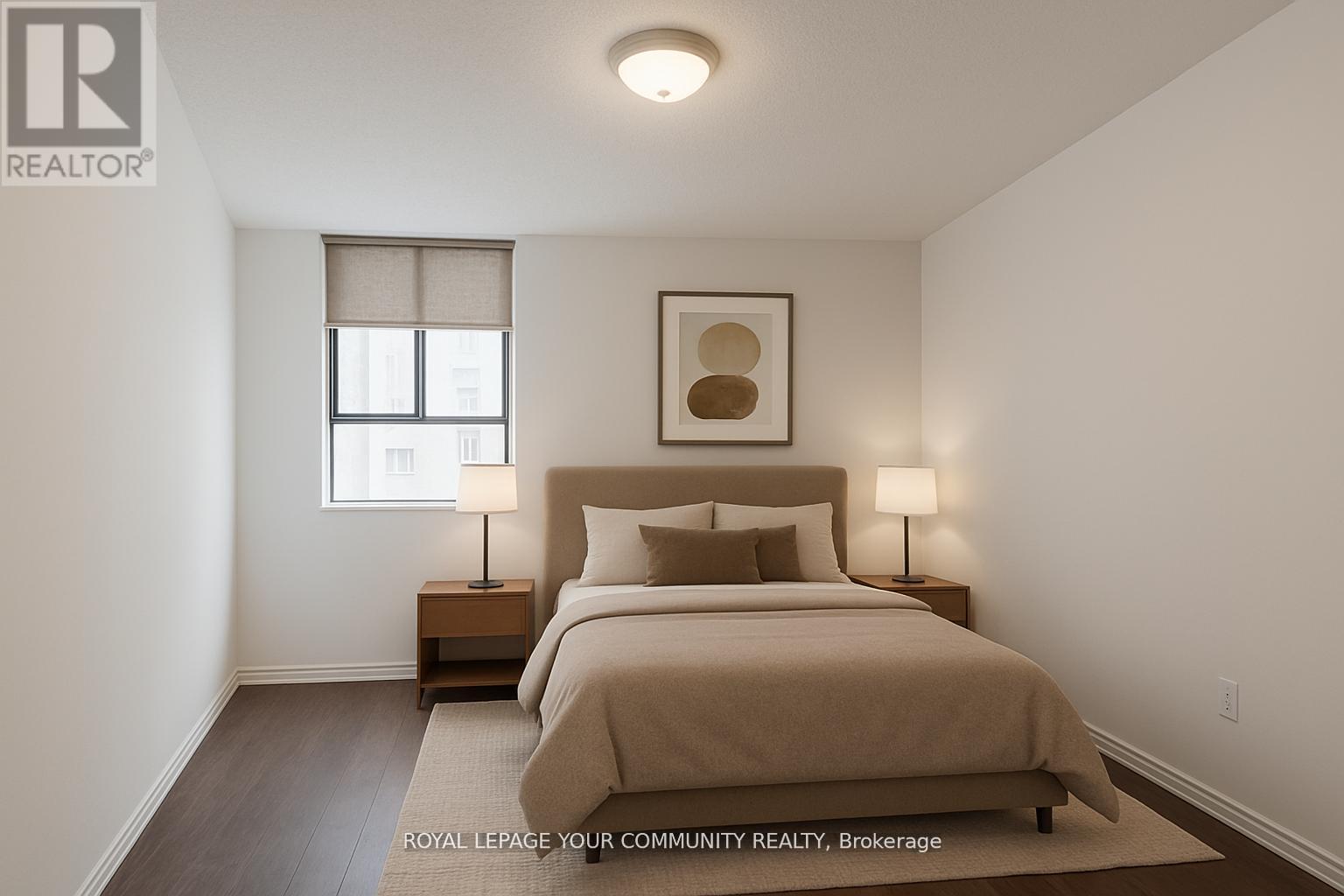2 Bedroom
1 Bathroom
800 - 899 ft2
Central Air Conditioning
Forced Air
$2,490 Monthly
Spacious, Affordable, and Full of Potential! An excellent opportunity for first-time buyers and savvy investors. This 2-bedroom unit offers great space and layout with ceramic flooring in the living/dining areas and laminate in the bedrooms no carpet throughout. Enjoy fresh paint, new baseboards, a large balcony, ensuite locker, and in-unit laundry, plus shared laundry on every floor for added convenience. With all utilities included and low maintenance, this unit is a smart choice for long-term living or rental income. Located near transit options, schools, and shopping, it provides excellent value and accessibility. ***Please note: Photos are virtually staged*** (id:53661)
Property Details
|
MLS® Number
|
W12200362 |
|
Property Type
|
Single Family |
|
Neigbourhood
|
Black Creek |
|
Community Name
|
Black Creek |
|
Community Features
|
Pet Restrictions |
|
Features
|
Balcony, Carpet Free |
|
Parking Space Total
|
1 |
Building
|
Bathroom Total
|
1 |
|
Bedrooms Above Ground
|
2 |
|
Bedrooms Total
|
2 |
|
Appliances
|
Dishwasher, Dryer, Stove, Washer, Refrigerator |
|
Cooling Type
|
Central Air Conditioning |
|
Exterior Finish
|
Brick |
|
Flooring Type
|
Laminate, Ceramic |
|
Heating Fuel
|
Natural Gas |
|
Heating Type
|
Forced Air |
|
Size Interior
|
800 - 899 Ft2 |
|
Type
|
Apartment |
Parking
Land
Rooms
| Level |
Type |
Length |
Width |
Dimensions |
|
Flat |
Primary Bedroom |
4.09 m |
3.22 m |
4.09 m x 3.22 m |
|
Flat |
Bedroom |
3.038 m |
2.84 m |
3.038 m x 2.84 m |
|
Flat |
Living Room |
4.888 m |
3.81 m |
4.888 m x 3.81 m |
|
Flat |
Dining Room |
3.26 m |
3.21 m |
3.26 m x 3.21 m |
|
Flat |
Kitchen |
3.92 m |
2.32 m |
3.92 m x 2.32 m |
|
Flat |
Bathroom |
|
|
Measurements not available |
https://www.realtor.ca/real-estate/28440146/1011-10-tobermory-drive-toronto-black-creek-black-creek




































