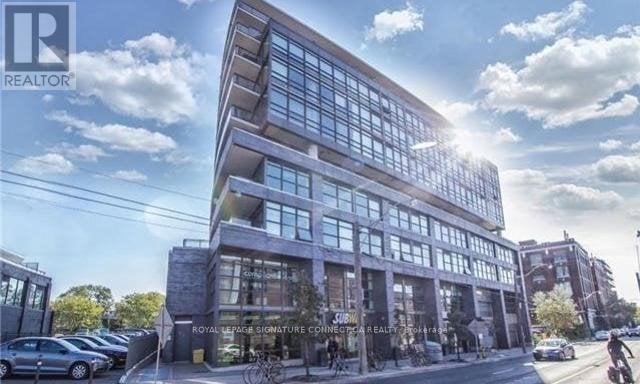2 Bedroom
1 Bathroom
800 - 899 ft2
Central Air Conditioning
Heat Pump
$3,200 Monthly
This remarkable space features a comfortable 2 Bedroom layout, boasting approximately 879 square feet of interior space and an additional 299 square feet balcony complete with a convenient BBQ hook-up. Gorgeous Corner Unit Condo Features Amazing Views Of The City, Plenty Of Natural Ligh. Exposed concrete ceiling and columns, adding an industrial-chic touch. This loft is just steps away from the vibrant neighborhoods of Leslieville and Riverdale, offering many trendy shops and restaurants. It is ideally suited for those seeking a true live/work lifestyle. (id:53661)
Property Details
|
MLS® Number
|
E12397876 |
|
Property Type
|
Single Family |
|
Neigbourhood
|
East York |
|
Community Name
|
South Riverdale |
|
Amenities Near By
|
Park, Public Transit, Place Of Worship, Schools |
|
Community Features
|
Pet Restrictions, Community Centre |
|
Features
|
Balcony |
|
Parking Space Total
|
1 |
|
View Type
|
View |
Building
|
Bathroom Total
|
1 |
|
Bedrooms Above Ground
|
1 |
|
Bedrooms Below Ground
|
1 |
|
Bedrooms Total
|
2 |
|
Amenities
|
Party Room, Visitor Parking |
|
Cooling Type
|
Central Air Conditioning |
|
Exterior Finish
|
Brick |
|
Heating Fuel
|
Natural Gas |
|
Heating Type
|
Heat Pump |
|
Size Interior
|
800 - 899 Ft2 |
|
Type
|
Apartment |
Parking
Land
|
Acreage
|
No |
|
Land Amenities
|
Park, Public Transit, Place Of Worship, Schools |
Rooms
| Level |
Type |
Length |
Width |
Dimensions |
|
Flat |
Living Room |
5.64 m |
6.55 m |
5.64 m x 6.55 m |
|
Flat |
Dining Room |
5.64 m |
6.55 m |
5.64 m x 6.55 m |
|
Flat |
Kitchen |
2.25 m |
4.69 m |
2.25 m x 4.69 m |
|
Flat |
Bedroom |
4.22 m |
3 m |
4.22 m x 3 m |
|
Flat |
Bedroom 2 |
1.85 m |
2.7 m |
1.85 m x 2.7 m |
https://www.realtor.ca/real-estate/28850544/1010-319-carlaw-avenue-toronto-south-riverdale-south-riverdale
















































