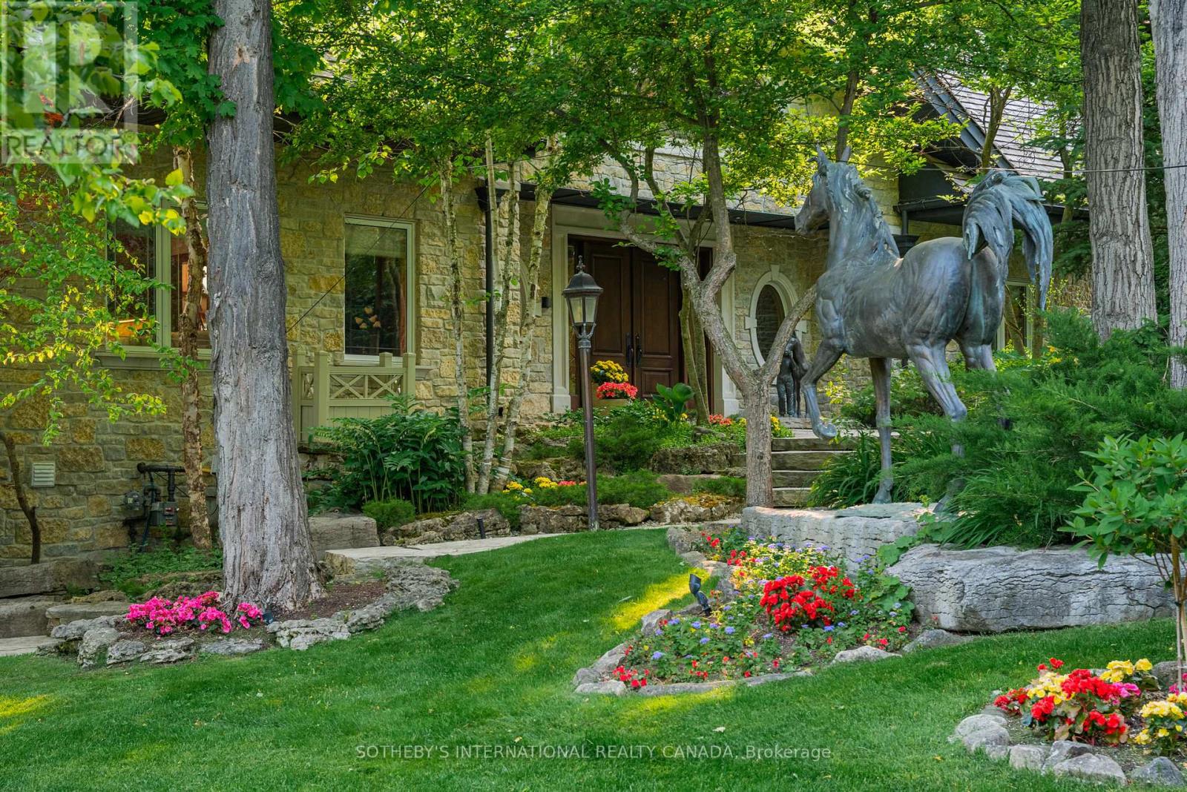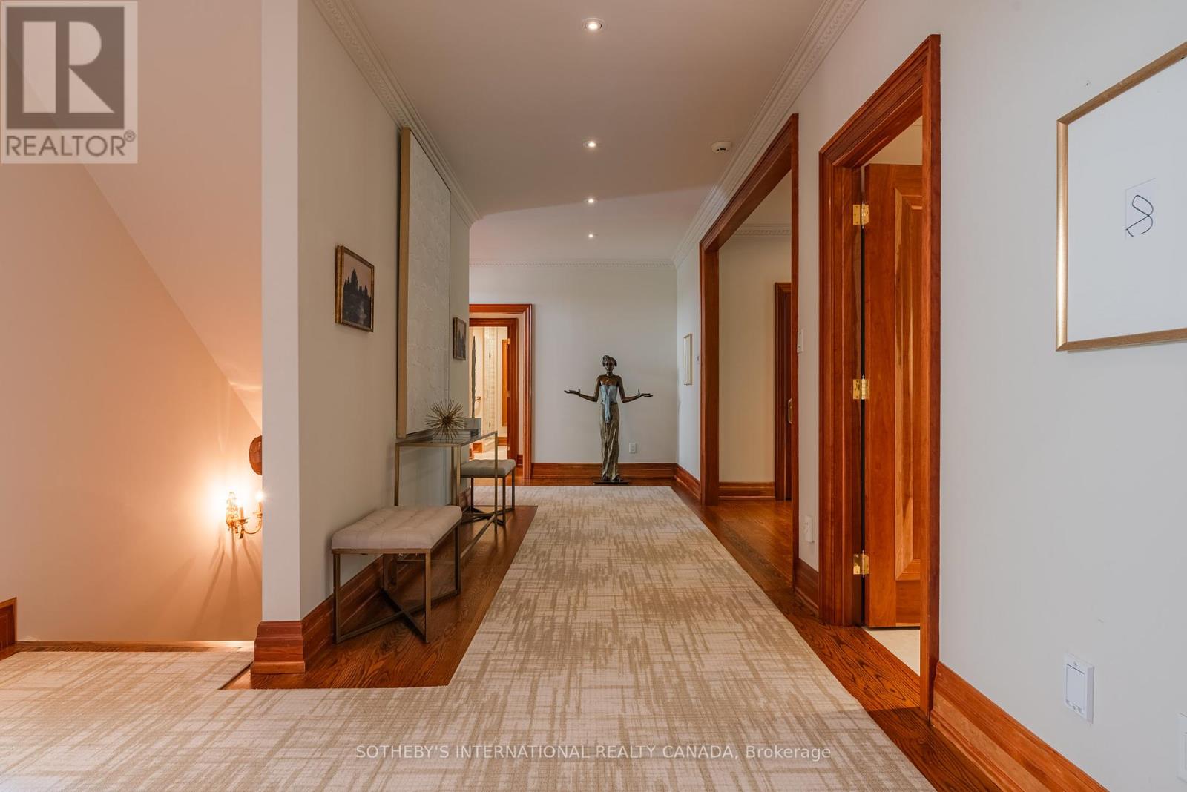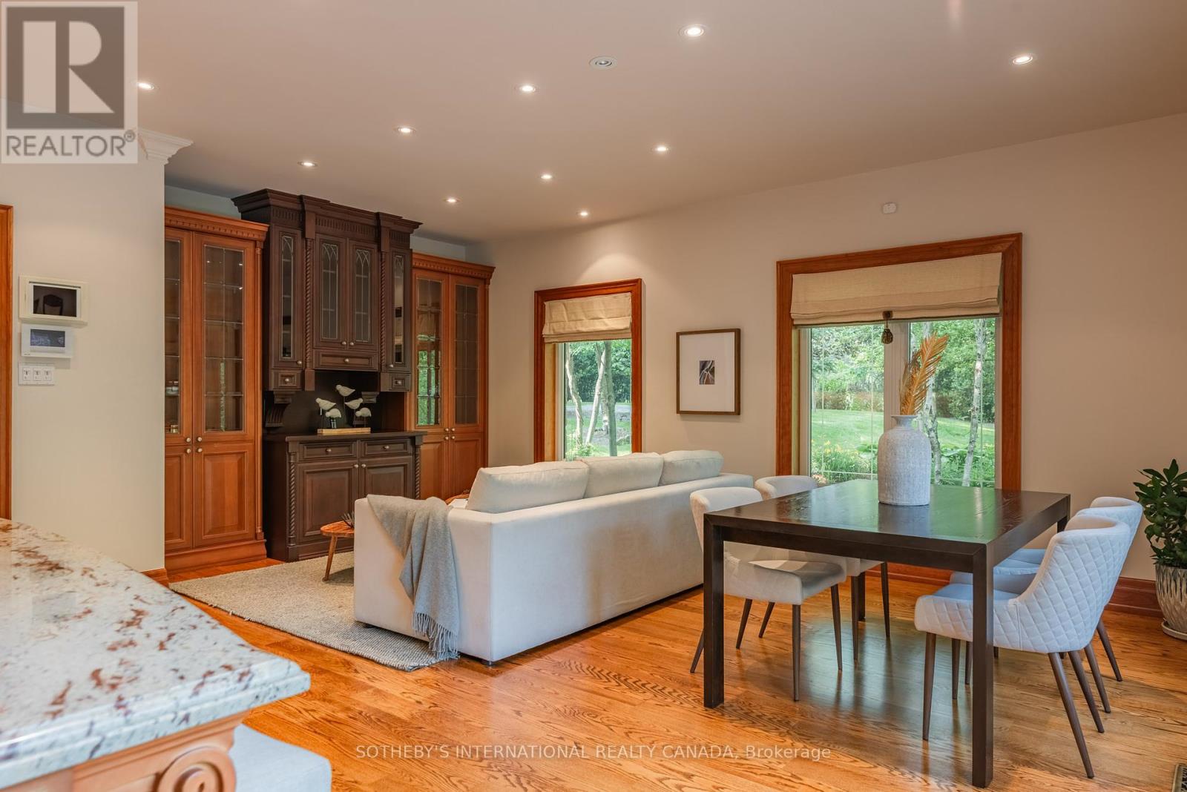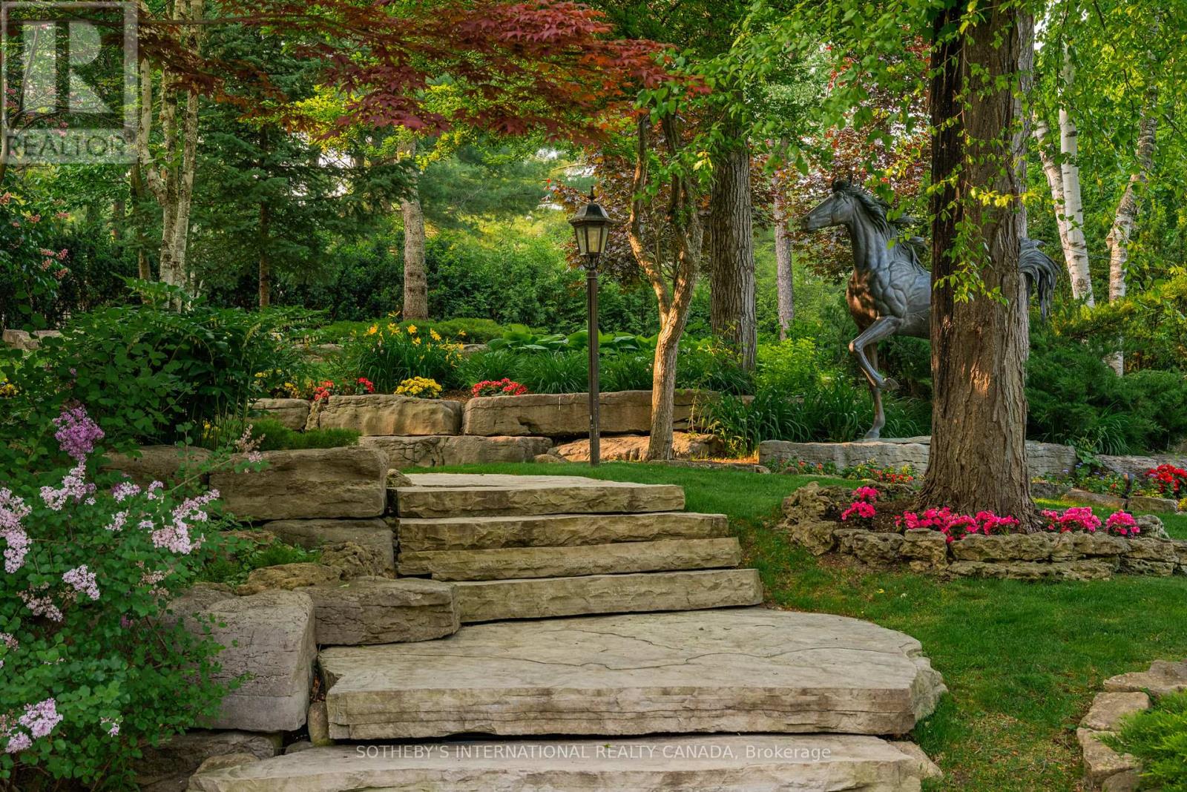4 Bedroom
5 Bathroom
5,000 - 100,000 ft2
Fireplace
Inground Pool
Central Air Conditioning, Air Exchanger, Ventilation System
Forced Air
Landscaped, Lawn Sprinkler
$5,500,000
Exquisite Country Estate in Prestigious Kleinburg, Welcome to a truly one-of-a-kind oasis, nestled on over an acre of professionally landscaped grounds in the heart of Kleinburg, backing onto the prestigious Copper Creek Golf Club. This magnificent stone family home boasting over 6000 sq ft offers 4 spacious bedrooms, 6 luxurious bathrooms, and expansive principal rooms with soaring ceilings and top-of-the-line quality finishes throughout. The heart of the home is a gourmet chefs kitchen, seamlessly blending elegance and functionality for everyday living and exceptional entertaining. The finished lower level is a dream retreat, complete with a large wine cellar, perfect for connoisseurs. Outdoors, your private sanctuary awaits: In ground pool and spa with magical water features and two cascading waterfalls. Terrace with a custom-built BBQ house, complete with an overhead ventilation system. Pool house featuring a full chefs kitchen and 3-piece bath, opening directly to the terrace ideal for entertaining. Spring-fed pond , creating a serene, resort-like atmosphere. Heated private driveway, 3-car garage, outdoor lighting, in-ground sprinkler system, and lush rockery gardens all meticulously designed for year-round beauty and comfort. This rare gem combines unmatched luxury, privacy, and natural beauty, offering the best of refined country living just backing onto Copper Creek Golf Club & minutes from the conveniences of the city. Experience the magic of this breathtaking estate schedule your private tour today. (id:53661)
Property Details
|
MLS® Number
|
N12213639 |
|
Property Type
|
Single Family |
|
Community Name
|
Kleinburg |
|
Features
|
Cul-de-sac, Irregular Lot Size, Ravine, Conservation/green Belt, Sump Pump, Sauna |
|
Parking Space Total
|
9 |
|
Pool Type
|
Inground Pool |
|
Structure
|
Deck |
Building
|
Bathroom Total
|
5 |
|
Bedrooms Above Ground
|
4 |
|
Bedrooms Total
|
4 |
|
Age
|
31 To 50 Years |
|
Amenities
|
Fireplace(s) |
|
Appliances
|
Barbeque, Oven - Built-in, Central Vacuum, Range, Garburator, Water Heater - Tankless, Water Heater, Water Purifier, Water Softener, Water Meter |
|
Basement Development
|
Finished |
|
Basement Type
|
N/a (finished) |
|
Construction Style Attachment
|
Detached |
|
Cooling Type
|
Central Air Conditioning, Air Exchanger, Ventilation System |
|
Exterior Finish
|
Stone |
|
Fire Protection
|
Alarm System |
|
Fireplace Present
|
Yes |
|
Fireplace Total
|
4 |
|
Flooring Type
|
Hardwood |
|
Foundation Type
|
Concrete |
|
Half Bath Total
|
1 |
|
Heating Fuel
|
Natural Gas |
|
Heating Type
|
Forced Air |
|
Stories Total
|
2 |
|
Size Interior
|
5,000 - 100,000 Ft2 |
|
Type
|
House |
|
Utility Power
|
Generator |
|
Utility Water
|
Drilled Well |
Parking
Land
|
Acreage
|
No |
|
Fence Type
|
Fenced Yard |
|
Landscape Features
|
Landscaped, Lawn Sprinkler |
|
Sewer
|
Septic System |
|
Size Depth
|
243 Ft |
|
Size Frontage
|
100 Ft |
|
Size Irregular
|
100 X 243 Ft ; 79.65(r), 74.54(n) |
|
Size Total Text
|
100 X 243 Ft ; 79.65(r), 74.54(n)|1/2 - 1.99 Acres |
|
Surface Water
|
Lake/pond |
Rooms
| Level |
Type |
Length |
Width |
Dimensions |
|
Second Level |
Great Room |
|
|
Measurements not available |
|
Second Level |
Bedroom 4 |
4.88 m |
4.57 m |
4.88 m x 4.57 m |
|
Second Level |
Primary Bedroom |
7.92 m |
4.88 m |
7.92 m x 4.88 m |
|
Second Level |
Bedroom 2 |
5.79 m |
5.18 m |
5.79 m x 5.18 m |
|
Second Level |
Bedroom 3 |
5.18 m |
3.05 m |
5.18 m x 3.05 m |
|
Lower Level |
Exercise Room |
5.18 m |
4.57 m |
5.18 m x 4.57 m |
|
Lower Level |
Office |
6.71 m |
6.1 m |
6.71 m x 6.1 m |
|
Lower Level |
Other |
8.23 m |
4.57 m |
8.23 m x 4.57 m |
|
Lower Level |
Laundry Room |
3.35 m |
3.05 m |
3.35 m x 3.05 m |
|
Lower Level |
Kitchen |
5.49 m |
4.88 m |
5.49 m x 4.88 m |
|
Lower Level |
Bathroom |
5.48 m |
2.44 m |
5.48 m x 2.44 m |
|
Main Level |
Living Room |
7.62 m |
6.1 m |
7.62 m x 6.1 m |
|
Main Level |
Dining Room |
5.18 m |
4.88 m |
5.18 m x 4.88 m |
|
Main Level |
Kitchen |
4.87 m |
4.57 m |
4.87 m x 4.57 m |
|
Main Level |
Family Room |
6.1 m |
3.35 m |
6.1 m x 3.35 m |
|
Main Level |
Sitting Room |
6.4 m |
3.35 m |
6.4 m x 3.35 m |
|
Main Level |
Solarium |
13.1 m |
7.01 m |
13.1 m x 7.01 m |
Utilities
|
Cable
|
Installed |
|
Electricity
|
Installed |
|
Wireless
|
Available |
https://www.realtor.ca/real-estate/28453508/101-paula-court-vaughan-kleinburg-kleinburg




















































