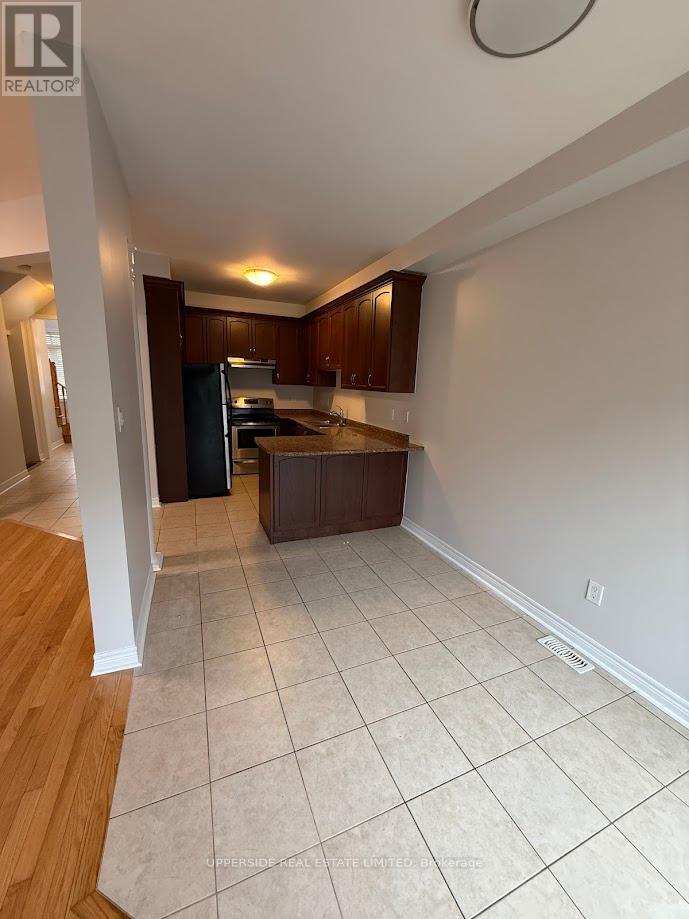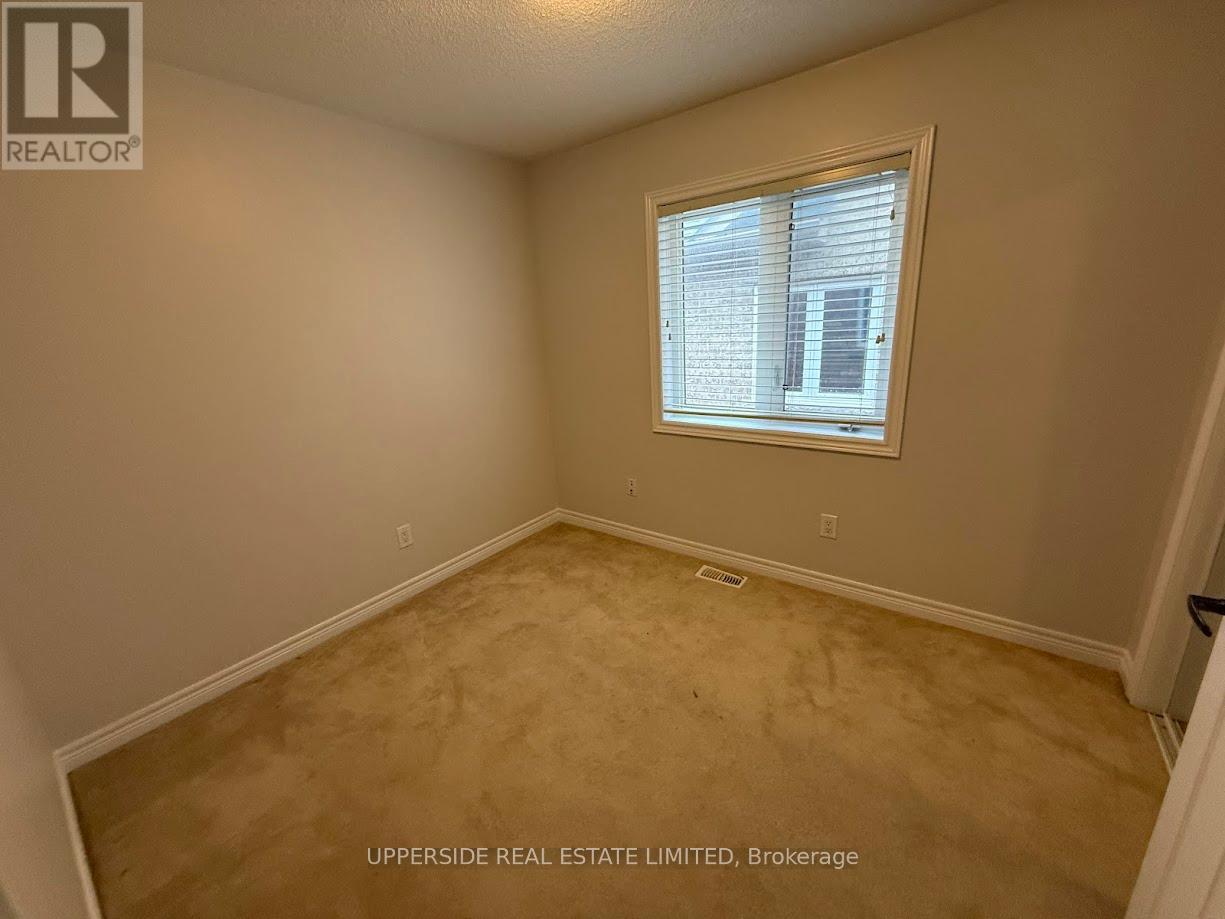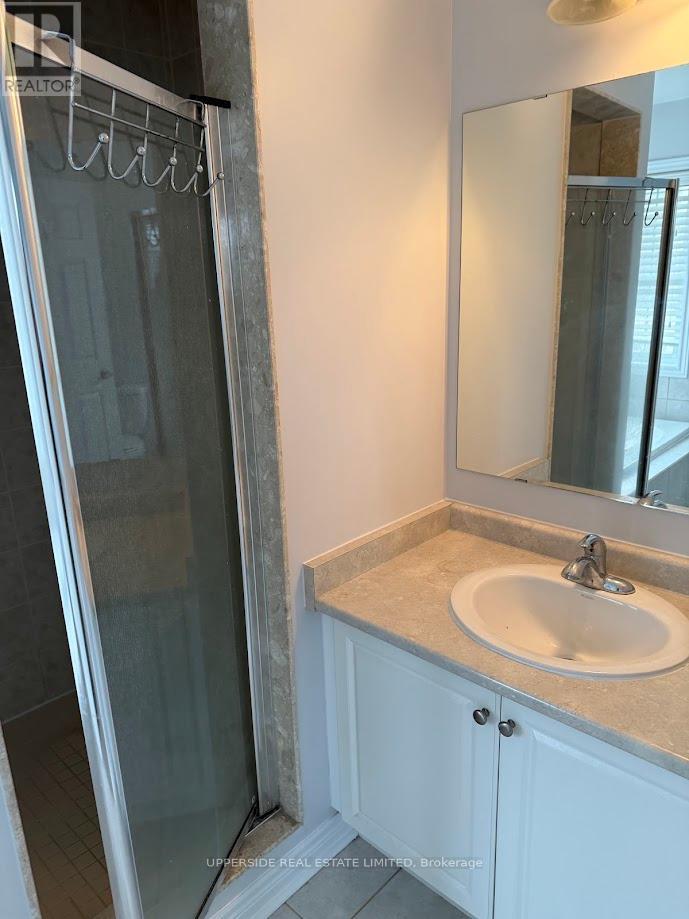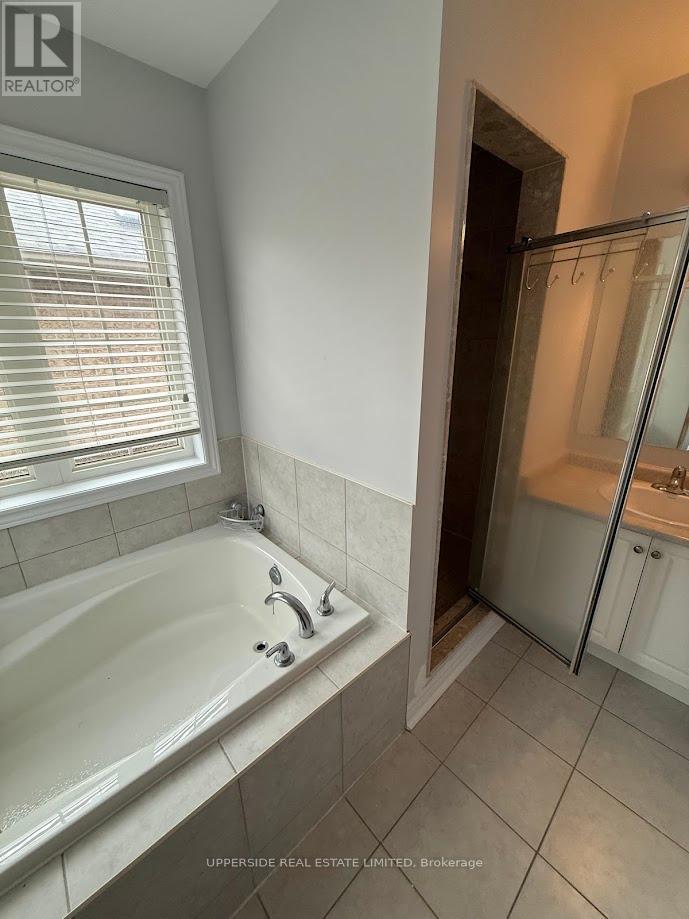3 Bedroom
3 Bathroom
1,500 - 2,000 ft2
Central Air Conditioning
Forced Air
$3,250 Monthly
Spacious Semi-Detached in Sought-After Thornhill This freshly painted 3-bedroom home offers the perfect setting for your family, located on a quiet and desirable street. Highlights include hardwood floors on the main level, a beautiful oak staircase, and an open-concept layout. Enjoy the convenience of being within walking distance to the GO Train, public transit, parks, top-rated schools, trails, shopping, and more. (id:53661)
Property Details
|
MLS® Number
|
N12182294 |
|
Property Type
|
Single Family |
|
Community Name
|
Patterson |
|
Parking Space Total
|
2 |
Building
|
Bathroom Total
|
3 |
|
Bedrooms Above Ground
|
3 |
|
Bedrooms Total
|
3 |
|
Appliances
|
Dishwasher, Dryer, Stove, Washer, Window Coverings, Refrigerator |
|
Basement Development
|
Unfinished |
|
Basement Type
|
N/a (unfinished) |
|
Construction Style Attachment
|
Semi-detached |
|
Cooling Type
|
Central Air Conditioning |
|
Foundation Type
|
Unknown |
|
Half Bath Total
|
1 |
|
Heating Fuel
|
Natural Gas |
|
Heating Type
|
Forced Air |
|
Stories Total
|
2 |
|
Size Interior
|
1,500 - 2,000 Ft2 |
|
Type
|
House |
|
Utility Water
|
Municipal Water |
Parking
Land
|
Acreage
|
No |
|
Sewer
|
Sanitary Sewer |
|
Size Depth
|
33 Ft ,6 In |
|
Size Frontage
|
7 Ft ,6 In |
|
Size Irregular
|
7.5 X 33.5 Ft |
|
Size Total Text
|
7.5 X 33.5 Ft |
Rooms
| Level |
Type |
Length |
Width |
Dimensions |
|
Other |
Living Room |
3.6 m |
6.27 m |
3.6 m x 6.27 m |
|
Other |
Kitchen |
2.56 m |
3.35 m |
2.56 m x 3.35 m |
|
Other |
Primary Bedroom |
3.53 m |
4.87 m |
3.53 m x 4.87 m |
|
Other |
Bedroom 2 |
2.77 m |
3.35 m |
2.77 m x 3.35 m |
|
Other |
Bedroom 3 |
2.71 m |
3.04 m |
2.71 m x 3.04 m |
https://www.realtor.ca/real-estate/28386824/101-paperbark-avenue-vaughan-patterson-patterson






















