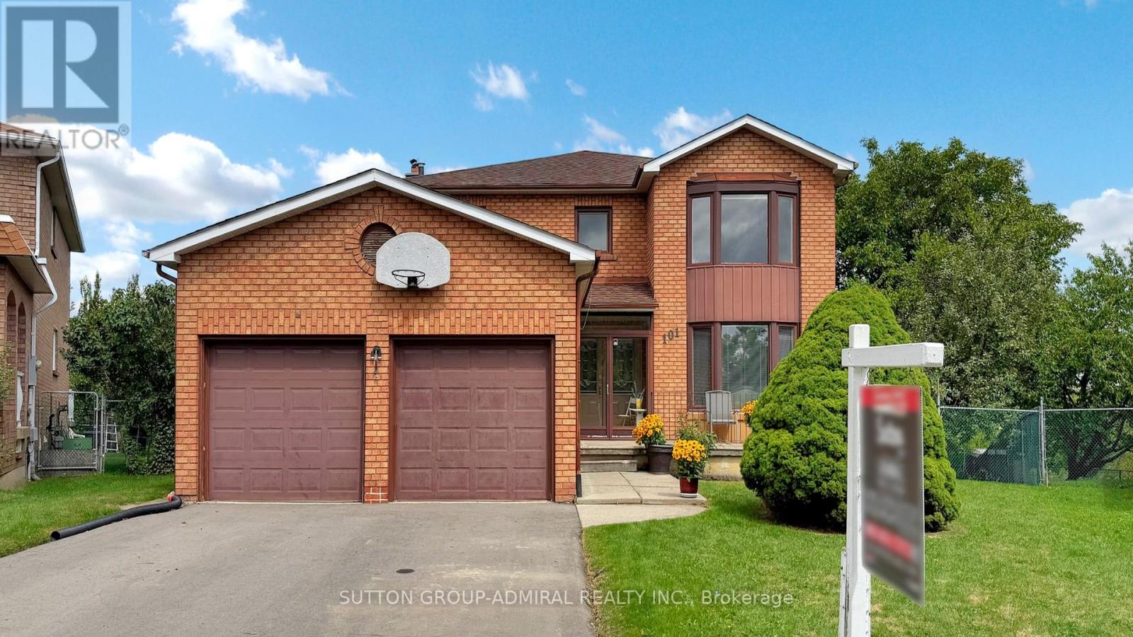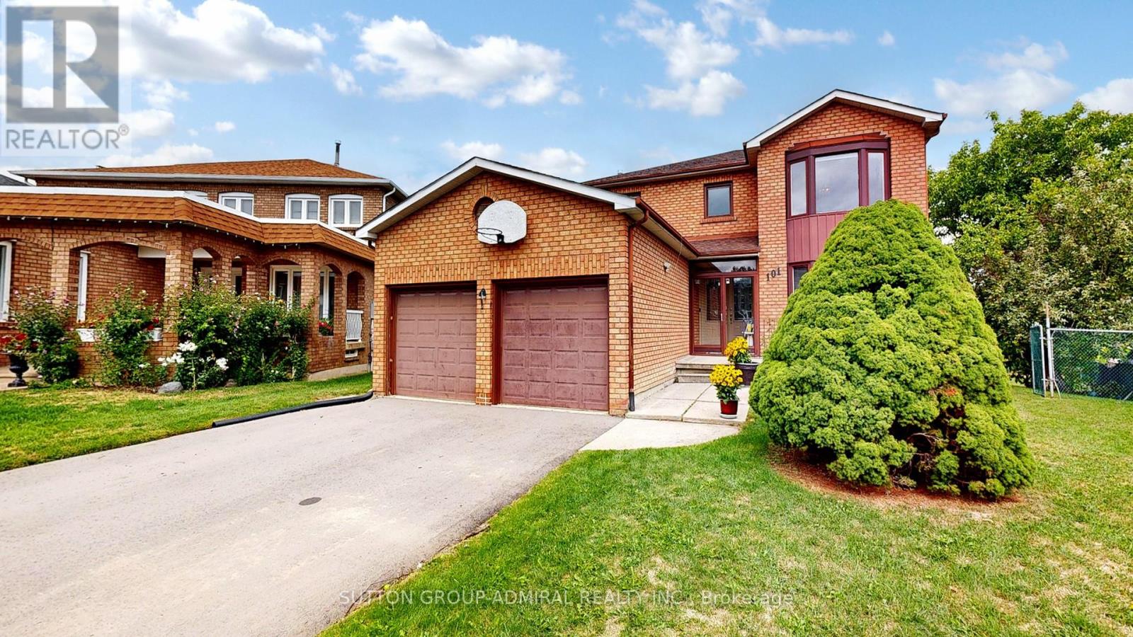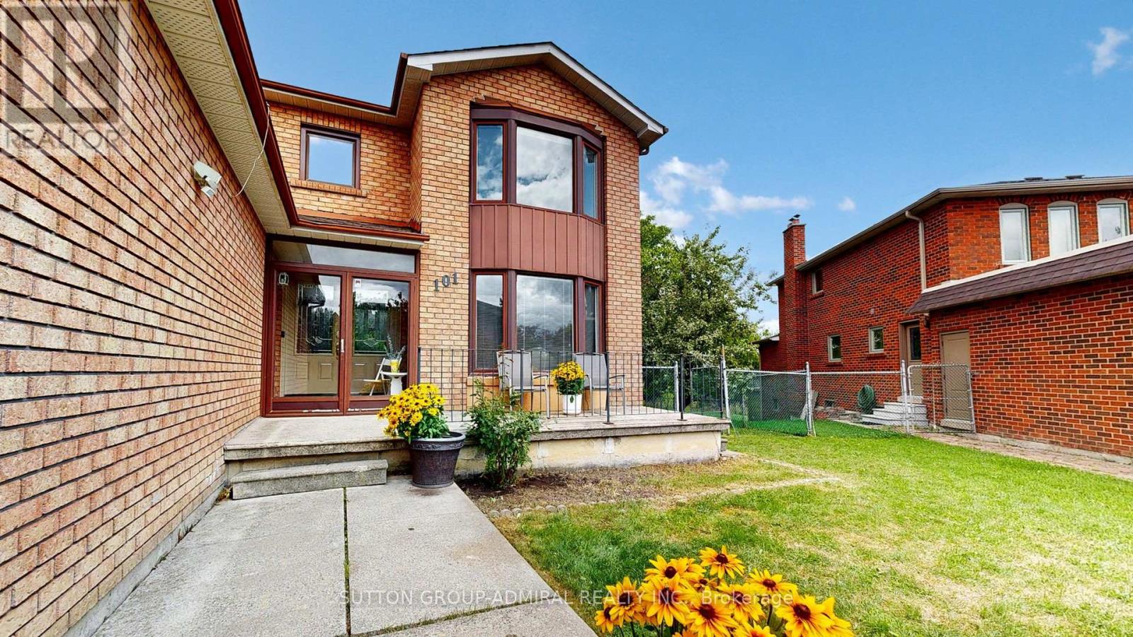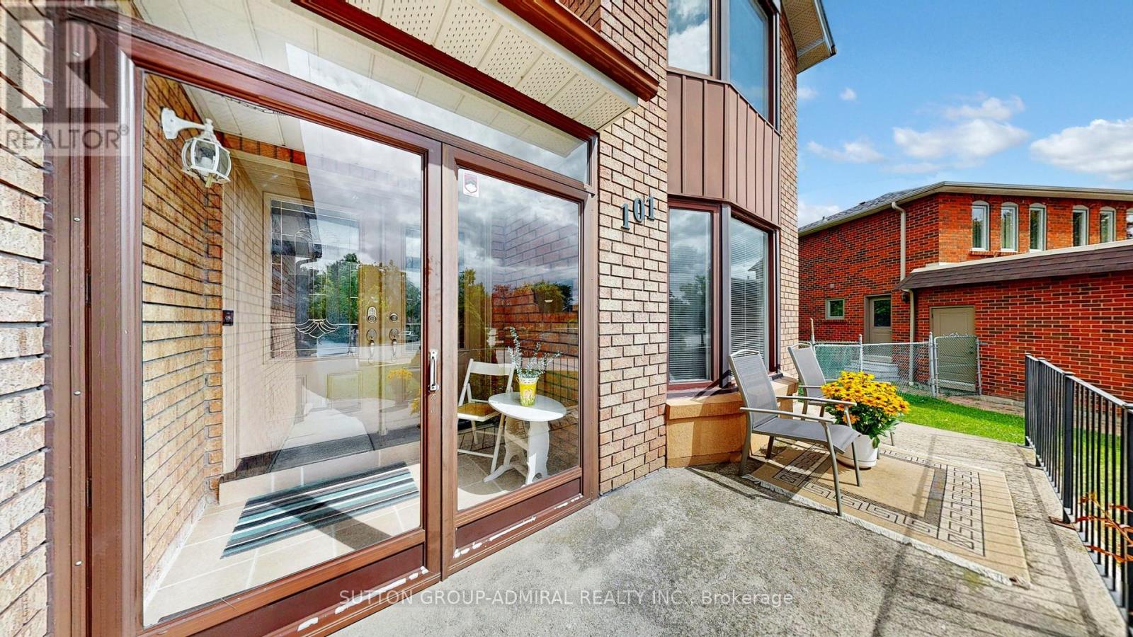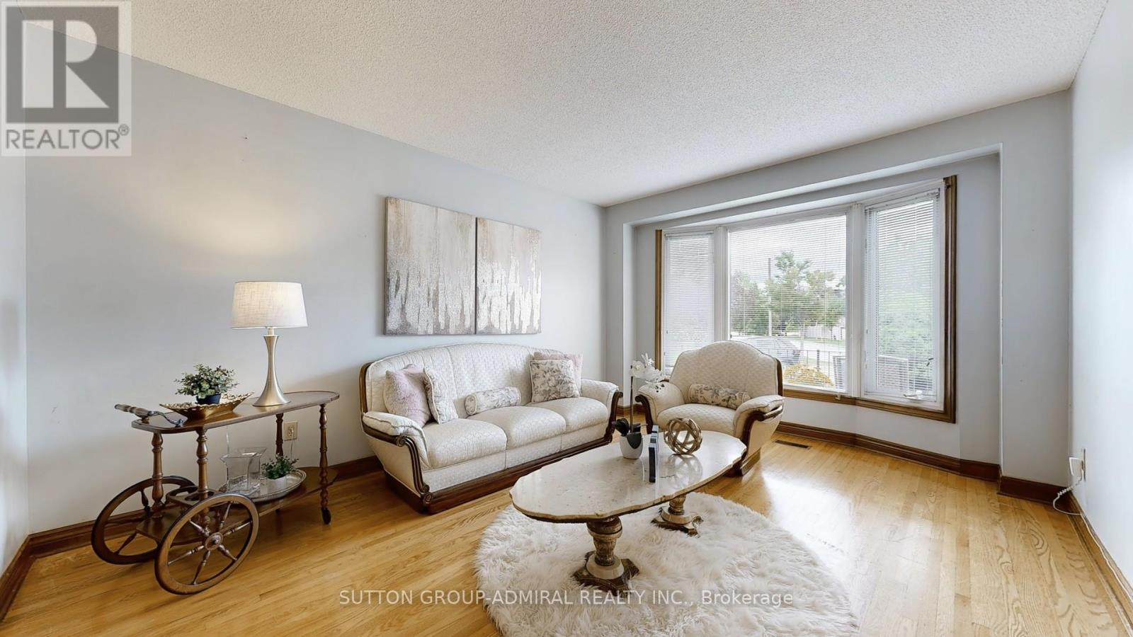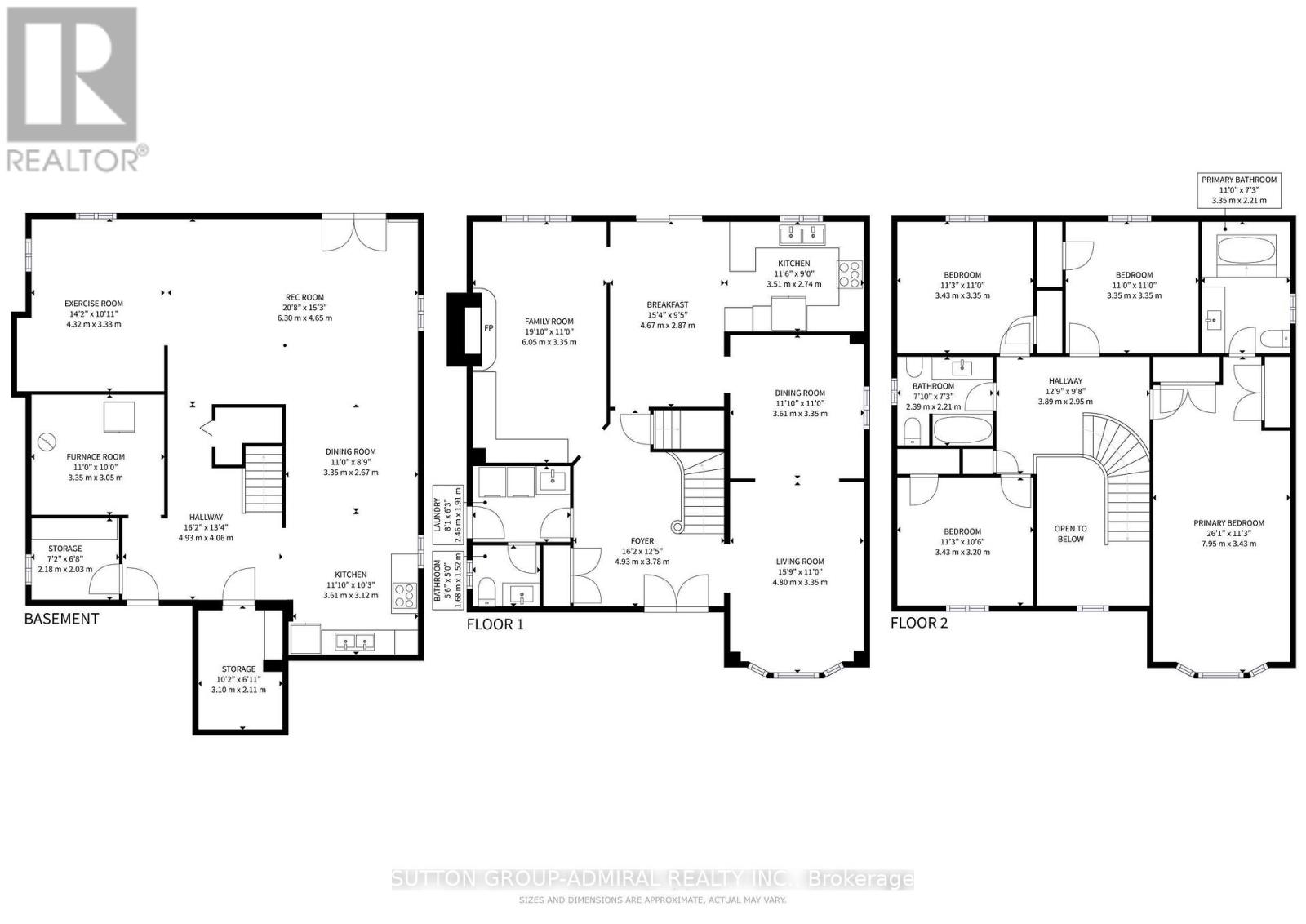4 Bedroom
3 Bathroom
2,000 - 2,500 ft2
Fireplace
Central Air Conditioning
Forced Air
$1,450,000
Welcome To 101 Dunstan Crescent! Designed For Comfort, Function, & Long-Term Living. This Home Is Ideal For The Growing Families, Or Anyone Planning For Future Accessibility Needs. Nestled On A Huge Irregular 198 Feet Lot That Overlooks A Clear View And Treed Greenspace!!! One Of The Largest And Rare Pie-Shaped Lots In The Subdivision! Walk-Out Finished Basement With 2nd Kitchen, Large Party Size Terrace! An Inviting And Elegant Foyer With Upgraded Tiles. 4 Spacious Bedrooms, Main Floor Laundry, 2 Full Car Garages. Must Be Seen!!! (id:53661)
Property Details
|
MLS® Number
|
N12374444 |
|
Property Type
|
Single Family |
|
Neigbourhood
|
Woodbridge |
|
Community Name
|
West Woodbridge |
|
Amenities Near By
|
Park, Place Of Worship, Public Transit, Schools |
|
Community Features
|
Community Centre |
|
Features
|
Irregular Lot Size, Carpet Free |
|
Parking Space Total
|
6 |
Building
|
Bathroom Total
|
3 |
|
Bedrooms Above Ground
|
4 |
|
Bedrooms Total
|
4 |
|
Appliances
|
Blinds, Dishwasher, Dryer, Garage Door Opener, Stove, Washer, Refrigerator |
|
Basement Development
|
Partially Finished |
|
Basement Features
|
Walk Out |
|
Basement Type
|
N/a (partially Finished) |
|
Construction Style Attachment
|
Detached |
|
Cooling Type
|
Central Air Conditioning |
|
Exterior Finish
|
Brick |
|
Fireplace Present
|
Yes |
|
Fireplace Total
|
1 |
|
Flooring Type
|
Ceramic, Hardwood, Parquet |
|
Foundation Type
|
Concrete |
|
Half Bath Total
|
1 |
|
Heating Fuel
|
Natural Gas |
|
Heating Type
|
Forced Air |
|
Stories Total
|
2 |
|
Size Interior
|
2,000 - 2,500 Ft2 |
|
Type
|
House |
|
Utility Water
|
Municipal Water |
Parking
Land
|
Acreage
|
No |
|
Fence Type
|
Fenced Yard |
|
Land Amenities
|
Park, Place Of Worship, Public Transit, Schools |
|
Sewer
|
Sanitary Sewer |
|
Size Depth
|
198 Ft ,7 In |
|
Size Frontage
|
37 Ft |
|
Size Irregular
|
37 X 198.6 Ft |
|
Size Total Text
|
37 X 198.6 Ft |
Rooms
| Level |
Type |
Length |
Width |
Dimensions |
|
Basement |
Kitchen |
3.61 m |
3.12 m |
3.61 m x 3.12 m |
|
Basement |
Bedroom |
4.32 m |
3.33 m |
4.32 m x 3.33 m |
|
Basement |
Recreational, Games Room |
6.3 m |
4.65 m |
6.3 m x 4.65 m |
|
Basement |
Dining Room |
3.35 m |
2.67 m |
3.35 m x 2.67 m |
|
Main Level |
Foyer |
4.94 m |
3.78 m |
4.94 m x 3.78 m |
|
Main Level |
Living Room |
4.8 m |
3.35 m |
4.8 m x 3.35 m |
|
Main Level |
Dining Room |
3.61 m |
3.35 m |
3.61 m x 3.35 m |
|
Main Level |
Family Room |
6.05 m |
3.35 m |
6.05 m x 3.35 m |
|
Main Level |
Kitchen |
3.51 m |
2.74 m |
3.51 m x 2.74 m |
|
Main Level |
Eating Area |
4.67 m |
2.87 m |
4.67 m x 2.87 m |
|
Main Level |
Laundry Room |
2.46 m |
1.91 m |
2.46 m x 1.91 m |
|
Upper Level |
Bedroom 4 |
3.43 m |
3.2 m |
3.43 m x 3.2 m |
|
Upper Level |
Primary Bedroom |
7.95 m |
3.43 m |
7.95 m x 3.43 m |
|
Upper Level |
Bedroom 2 |
3.35 m |
3.35 m |
3.35 m x 3.35 m |
|
Upper Level |
Bedroom 3 |
3.43 m |
3.35 m |
3.43 m x 3.35 m |
Utilities
|
Cable
|
Installed |
|
Electricity
|
Installed |
|
Sewer
|
Installed |
https://www.realtor.ca/real-estate/28799622/101-dunstan-crescent-vaughan-west-woodbridge-west-woodbridge

