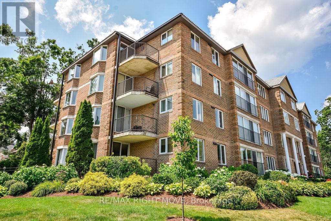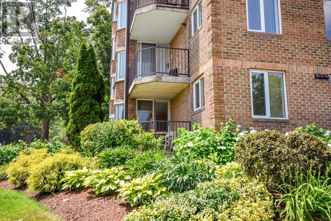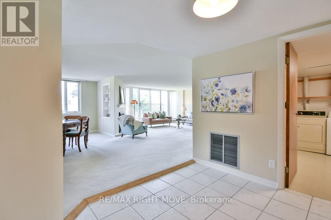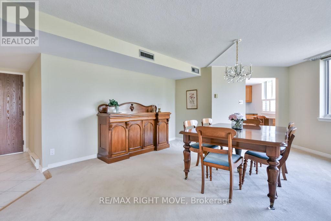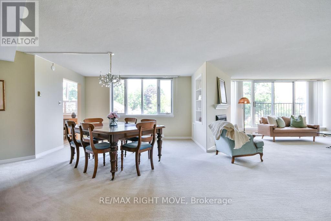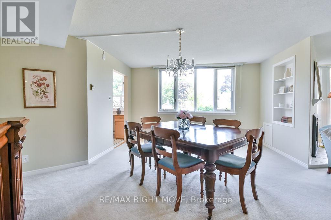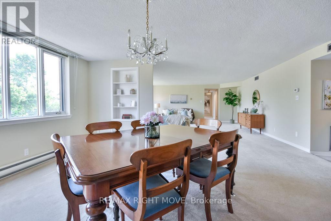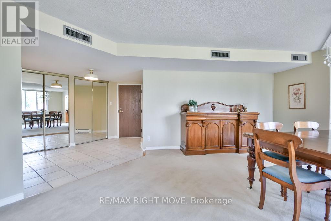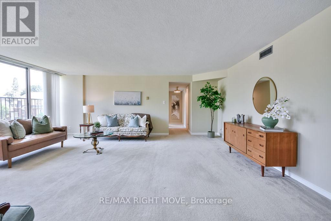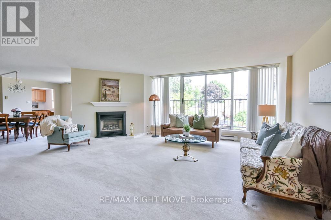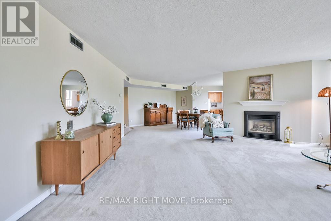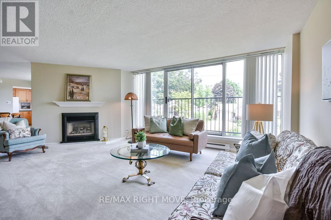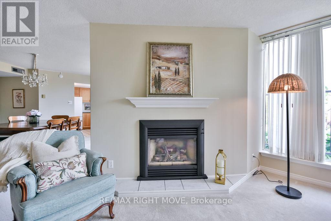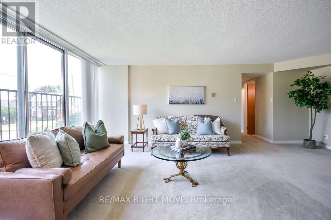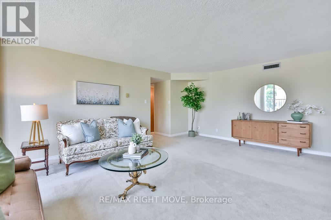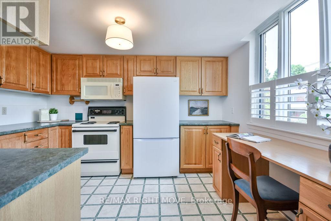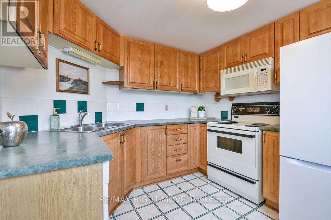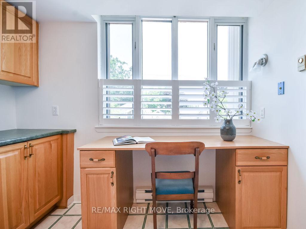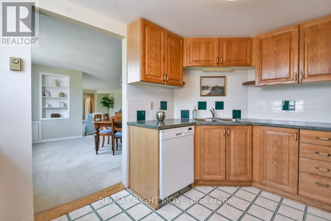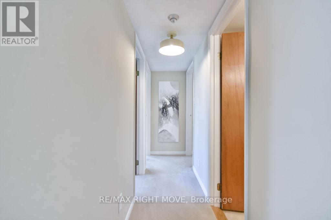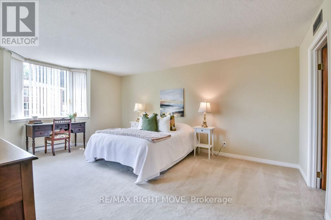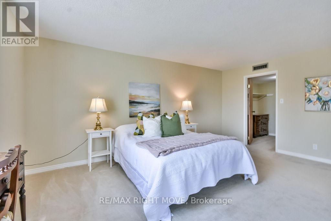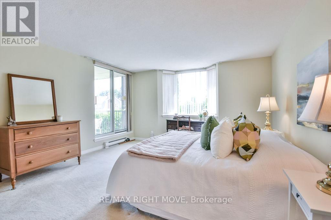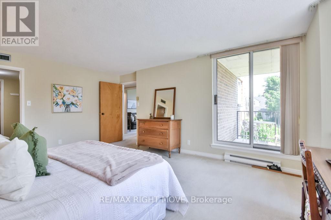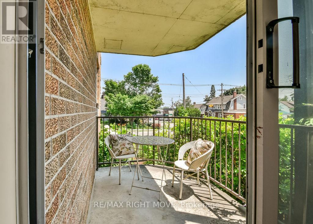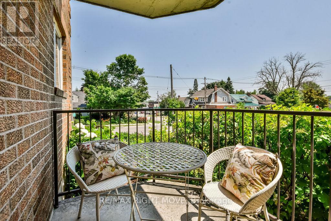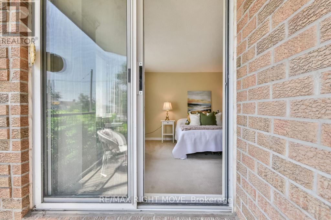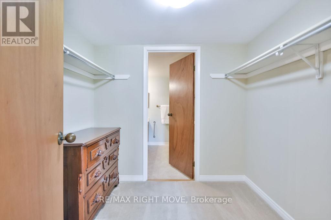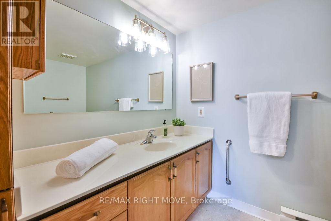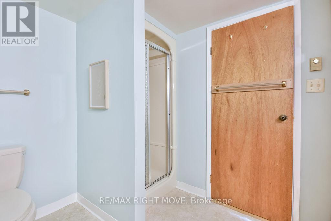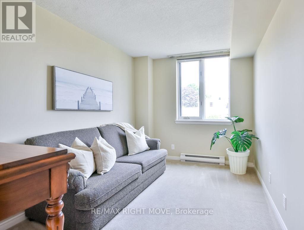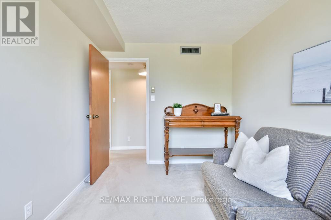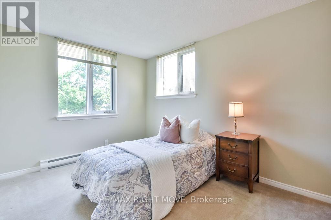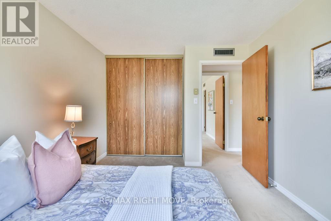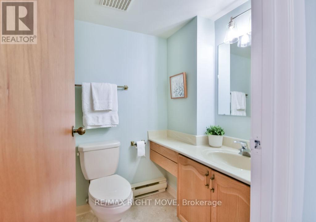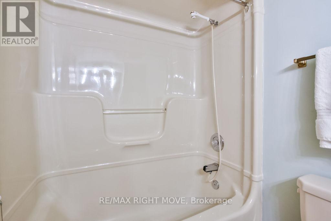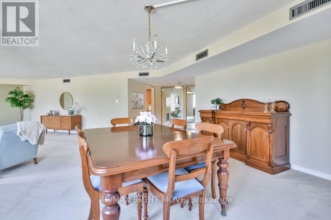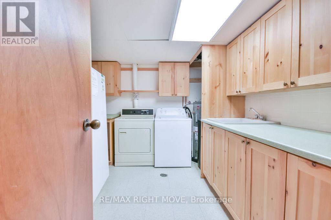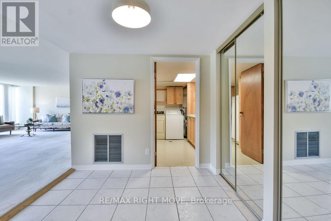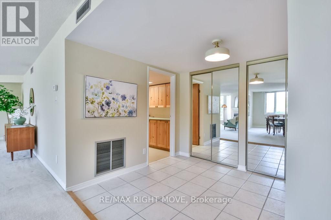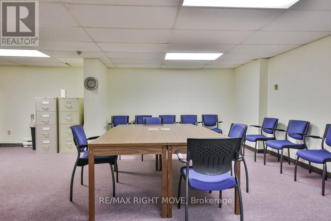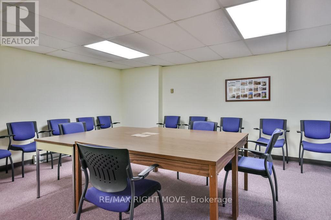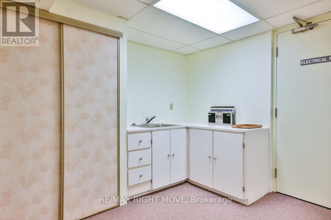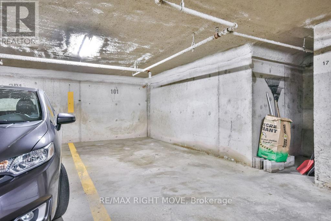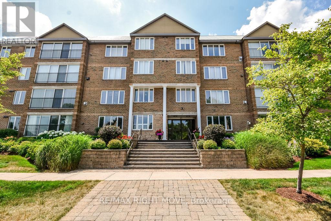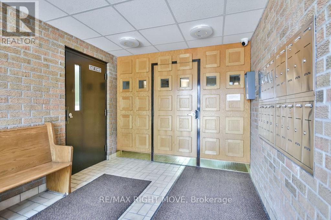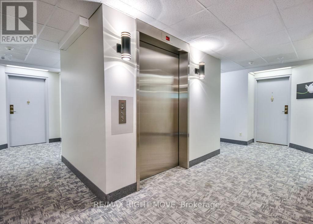3 Bedroom
2 Bathroom
1,800 - 1,999 ft2
Fireplace
Central Air Conditioning
Forced Air
Landscaped
$745,000Maintenance, Water, Cable TV, Insurance, Parking, Common Area Maintenance
$865 Monthly
Welcome to Curtmoore, a rare opportunity to enjoy low-maintenance living in a vibrant, well-established neighbourhood. This freshly painted, move-in ready, spacious 1,900 sq ft main floor condo in Orillia's sought-after North Ward combines comfort with thoughtful upgrades. Owned by the original owner, this unit features an open-concept layout filled with natural light, enhanced by new light fixtures and large windows throughout. Extra insulation beneath the carpet adds warmth and quiet under foot, and a gas fireplace to add ambience and warmth on cool evenings. This unit boasts ample living space, with 3 generous bedrooms, 2 bathrooms, and an oversized in-unit laundry and storage room. Enjoy a private terrace balcony surrounded by gardens, with a variety of amenities such as Downtown Orillia, parks, grocery stores and pharmacies are just a short walk away. This secure building offers underground parking, a storage locker, beautifully maintained landscaping, a welcoming common room, and regular community events amongst an older demographic. Condo fees cover Management fees, water, building insurance, air conditioner/furnace maintenance, outside and common area maintenance, Rogers ignite bundle includes phone, email, internet and cable. (id:53661)
Property Details
|
MLS® Number
|
S12287751 |
|
Property Type
|
Single Family |
|
Community Name
|
Orillia |
|
Amenities Near By
|
Hospital, Place Of Worship, Public Transit, Golf Nearby |
|
Community Features
|
Pet Restrictions |
|
Features
|
Elevator, In Suite Laundry |
|
Parking Space Total
|
1 |
|
View Type
|
City View |
Building
|
Bathroom Total
|
2 |
|
Bedrooms Above Ground
|
3 |
|
Bedrooms Total
|
3 |
|
Amenities
|
Visitor Parking, Party Room, Fireplace(s), Storage - Locker |
|
Appliances
|
Water Softener, Water Heater, Dishwasher, Dryer, Freezer, Microwave, Stove, Washer, Refrigerator |
|
Cooling Type
|
Central Air Conditioning |
|
Exterior Finish
|
Brick |
|
Fireplace Present
|
Yes |
|
Fireplace Total
|
1 |
|
Heating Fuel
|
Natural Gas |
|
Heating Type
|
Forced Air |
|
Size Interior
|
1,800 - 1,999 Ft2 |
|
Type
|
Apartment |
Parking
Land
|
Acreage
|
No |
|
Land Amenities
|
Hospital, Place Of Worship, Public Transit, Golf Nearby |
|
Landscape Features
|
Landscaped |
Rooms
| Level |
Type |
Length |
Width |
Dimensions |
|
Main Level |
Kitchen |
4.14 m |
2.92 m |
4.14 m x 2.92 m |
|
Main Level |
Dining Room |
4.26 m |
5.18 m |
4.26 m x 5.18 m |
|
Main Level |
Living Room |
5.48 m |
6.1 m |
5.48 m x 6.1 m |
|
Main Level |
Primary Bedroom |
4.87 m |
4.26 m |
4.87 m x 4.26 m |
|
Main Level |
Bedroom 2 |
3.05 m |
3.35 m |
3.05 m x 3.35 m |
|
Main Level |
Bedroom 3 |
2.74 m |
3.35 m |
2.74 m x 3.35 m |
|
Main Level |
Laundry Room |
3.57 m |
2.91 m |
3.57 m x 2.91 m |
|
Main Level |
Bathroom |
2.6 m |
1.51 m |
2.6 m x 1.51 m |
|
Main Level |
Bathroom |
2.91 m |
2.32 m |
2.91 m x 2.32 m |
https://www.realtor.ca/real-estate/28611566/101-95-matchedash-street-n-orillia-orillia

