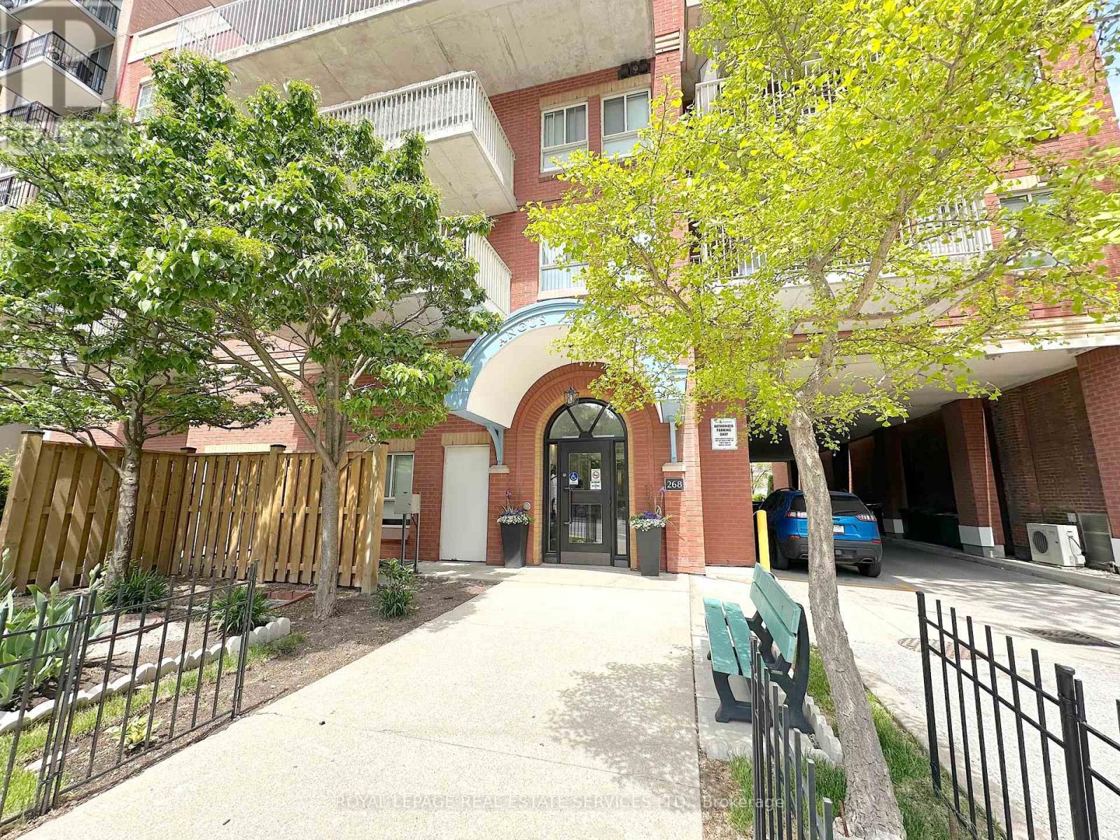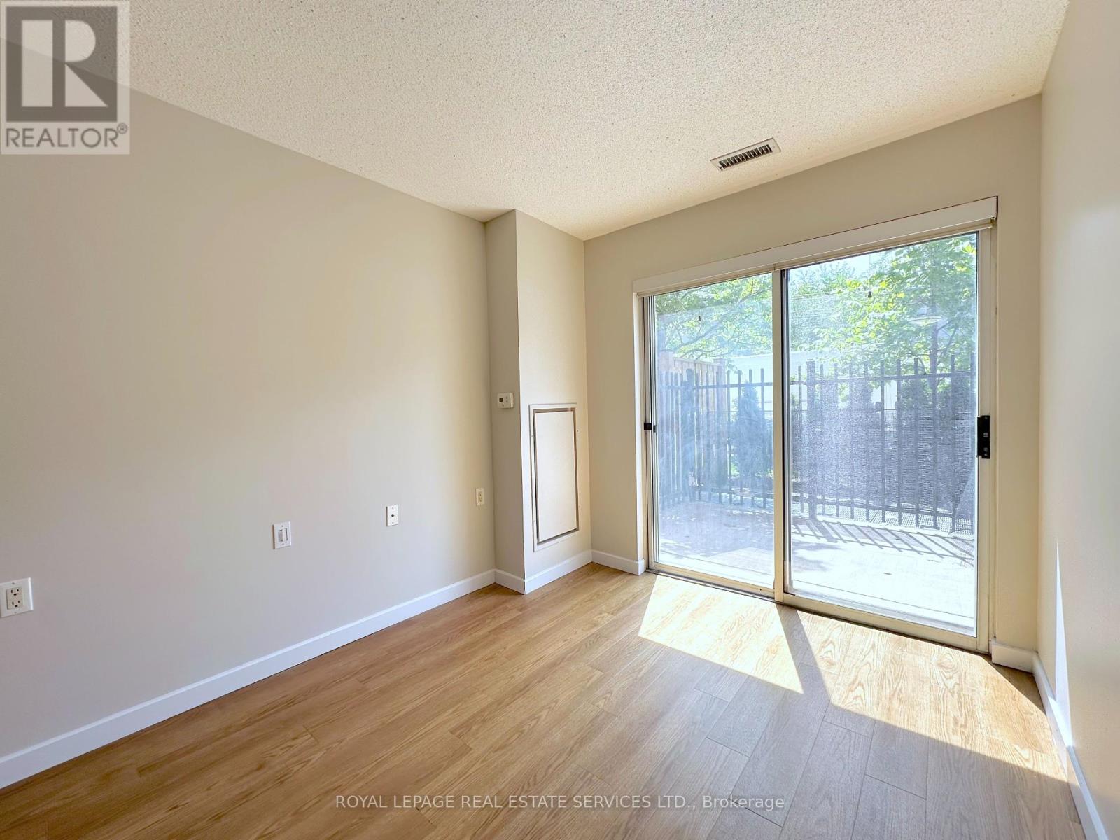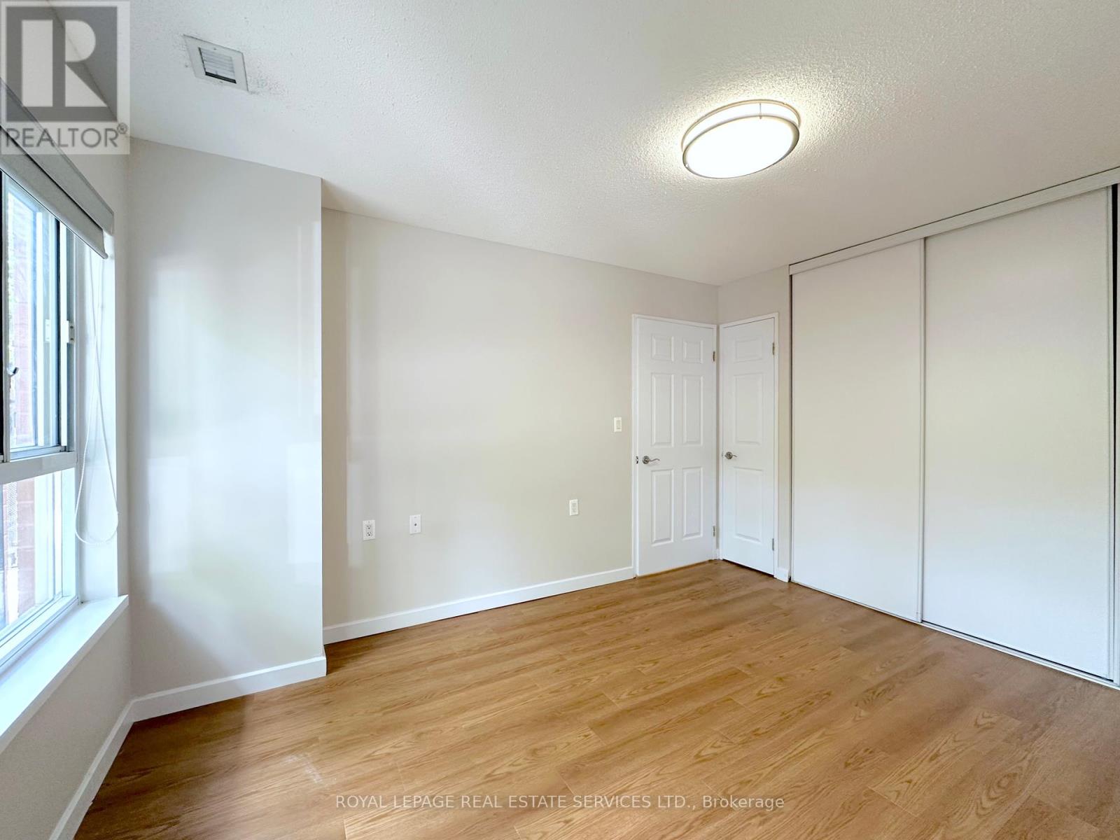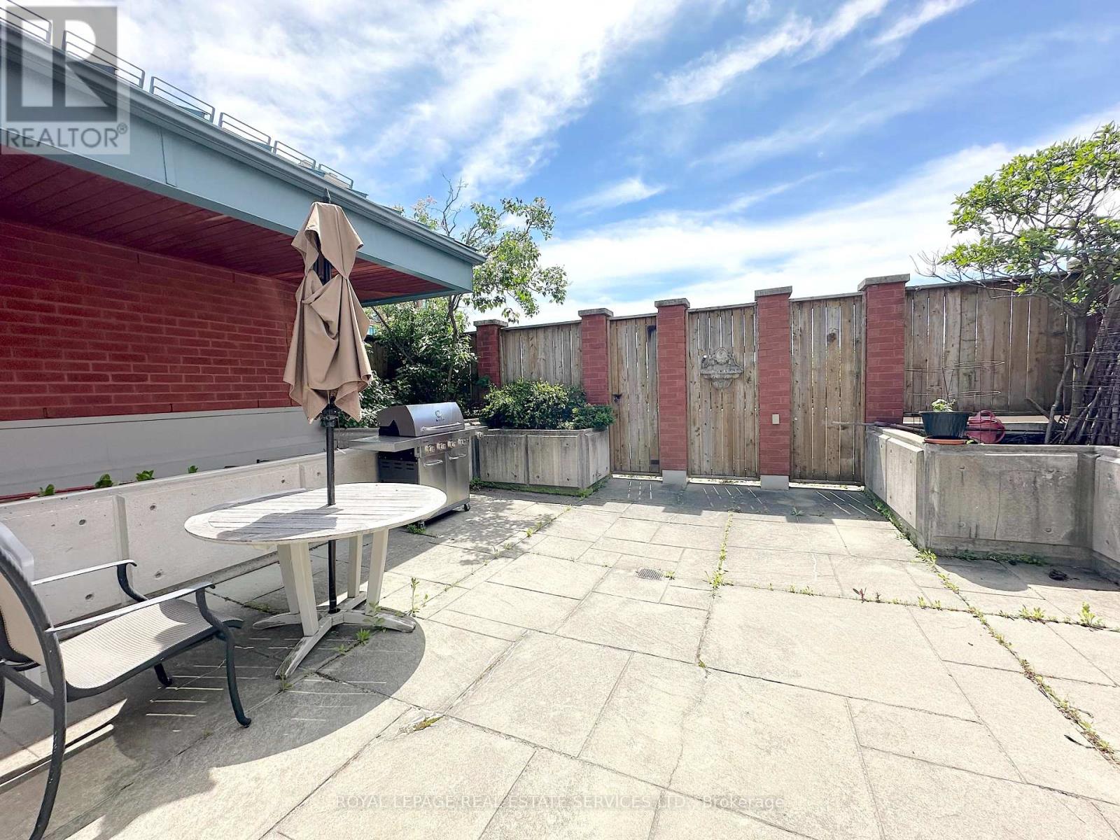1 Bedroom
1 Bathroom
600 - 699 ft2
Central Air Conditioning
$2,195 Monthly
Bright and well-maintained 1-bedroom suite at Ewart Angus House, nestled in the sought-after Mt. Pleasant and Merton Street neighbourhood. The suite features a spacious primary bedroom, a full 4-piece bathroom, and a well-sized kitchen that includes a rare bonus: a large storage room for all your essentials. Need even more space? Additional onsite storage is available too! Enjoy the convenience of free shared laundry on every floor and take advantage of the buildings rooftop terrace with communal BBQ. Building is pet friendly. The building's location offers the best of Midtown living: take a jog through nearby parks, grab your morning coffee at a local café, browse charming shops in the afternoon, and unwind with dinner and drinks just steps away. Commuting is a breeze with Davisville TTC Station only two blocks away and easy access to the Don Valley Parkway. This is city living with a community feel everything you need is right here. (id:53661)
Property Details
|
MLS® Number
|
C12162475 |
|
Property Type
|
Single Family |
|
Neigbourhood
|
Toronto—St. Paul's |
|
Community Name
|
Mount Pleasant West |
|
Community Features
|
Pet Restrictions |
|
Features
|
Carpet Free |
Building
|
Bathroom Total
|
1 |
|
Bedrooms Above Ground
|
1 |
|
Bedrooms Total
|
1 |
|
Amenities
|
Recreation Centre, Visitor Parking |
|
Appliances
|
Dishwasher, Stove, Window Coverings, Refrigerator |
|
Cooling Type
|
Central Air Conditioning |
|
Exterior Finish
|
Brick, Concrete |
|
Flooring Type
|
Laminate |
|
Size Interior
|
600 - 699 Ft2 |
|
Type
|
Other |
Parking
Land
Rooms
| Level |
Type |
Length |
Width |
Dimensions |
|
Flat |
Living Room |
7.24 m |
3.66 m |
7.24 m x 3.66 m |
|
Flat |
Dining Room |
7.24 m |
3.66 m |
7.24 m x 3.66 m |
|
Flat |
Kitchen |
2.97 m |
2.57 m |
2.97 m x 2.57 m |
|
Flat |
Primary Bedroom |
3.84 m |
3.15 m |
3.84 m x 3.15 m |
https://www.realtor.ca/real-estate/28343651/101-268-merton-street-toronto-mount-pleasant-west-mount-pleasant-west























