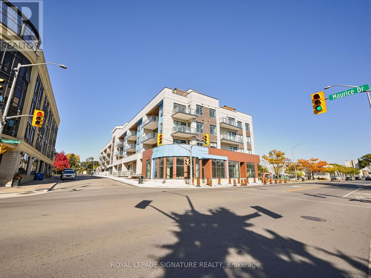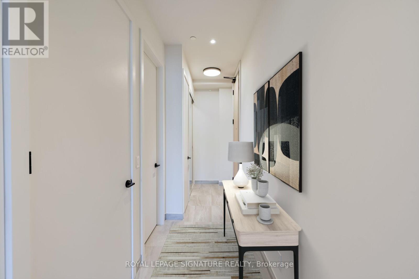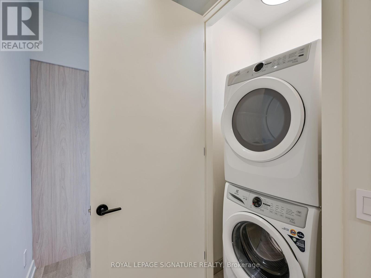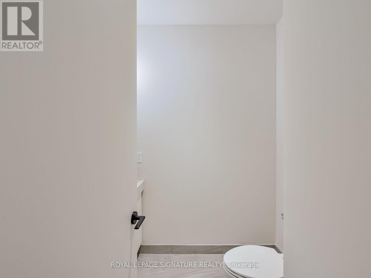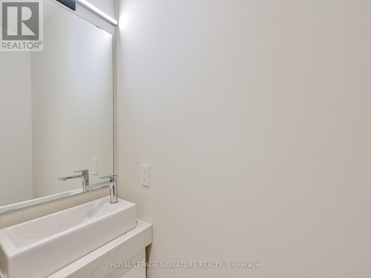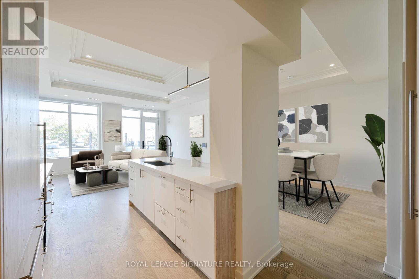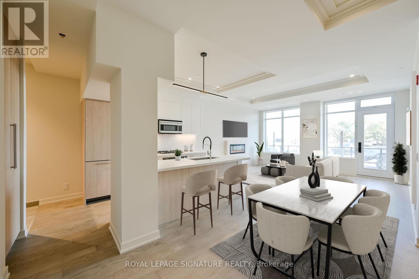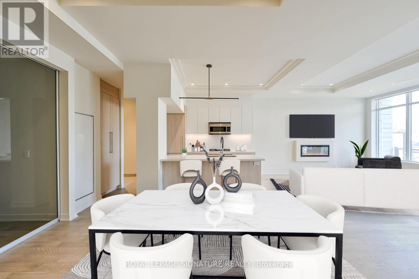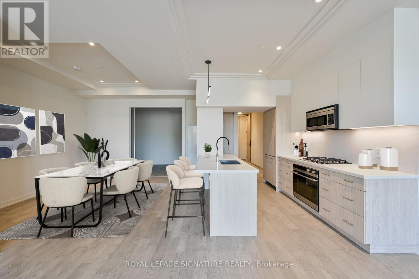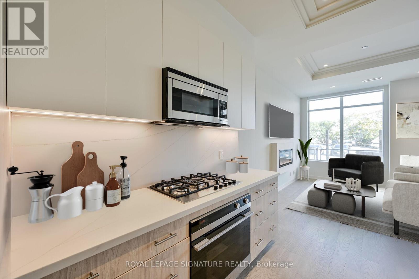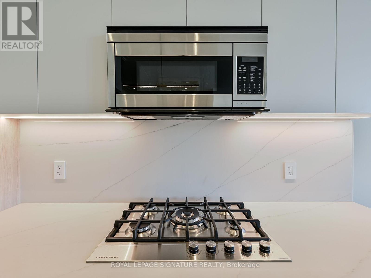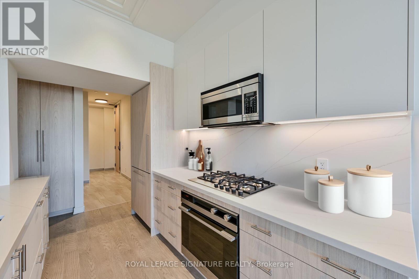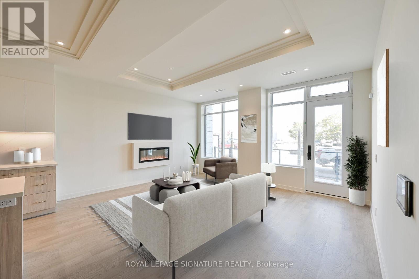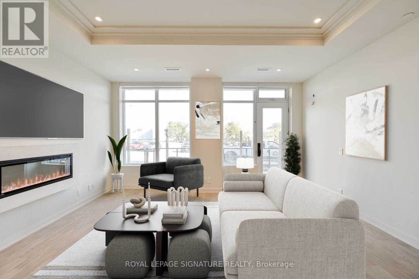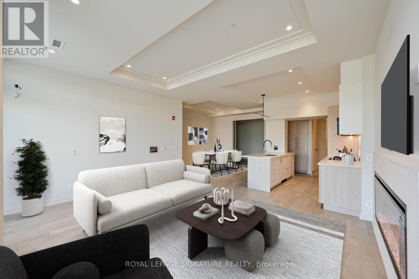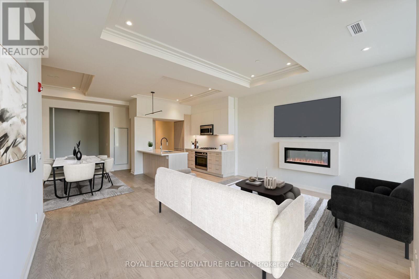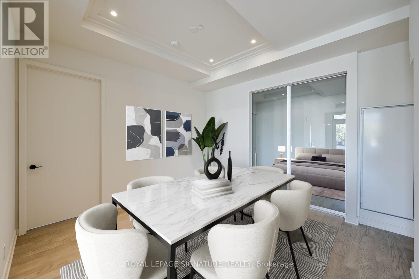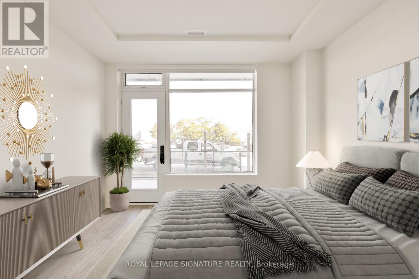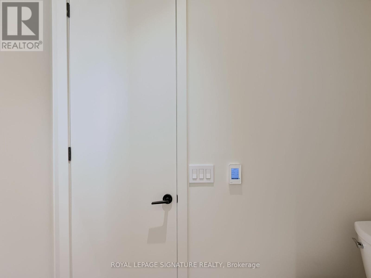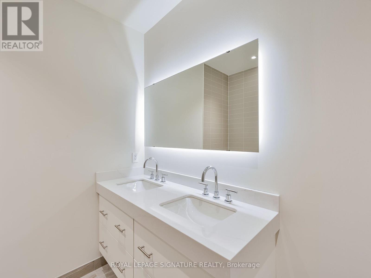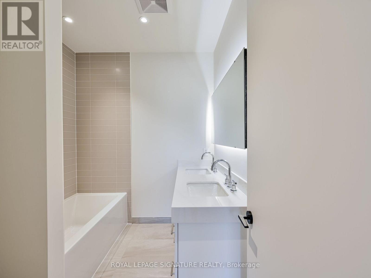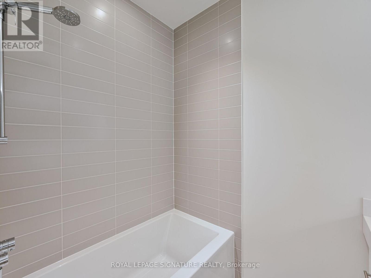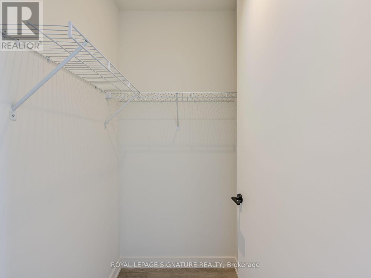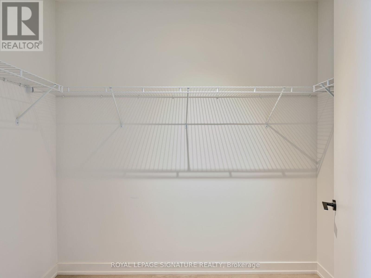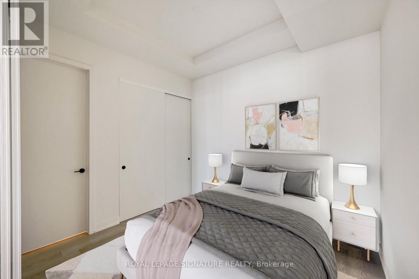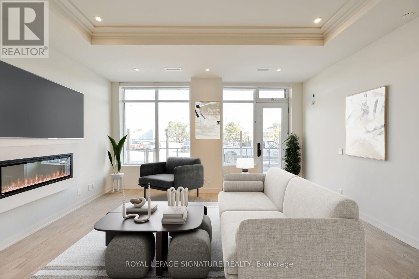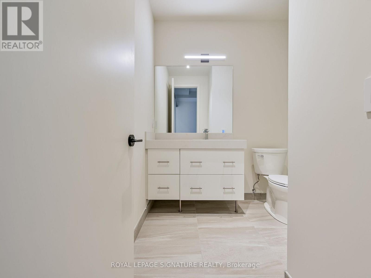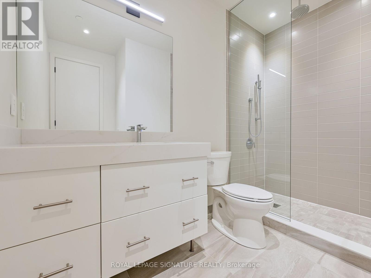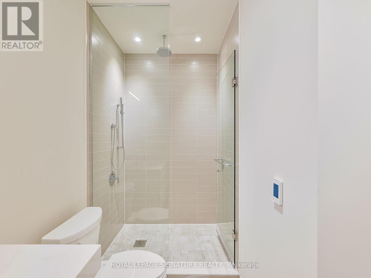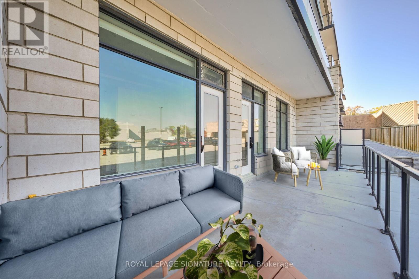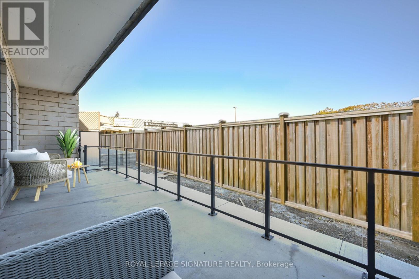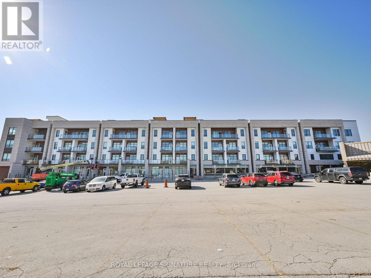2 Bedroom
3 Bathroom
1,200 - 1,399 ft2
Fireplace
Central Air Conditioning
Forced Air
$4,250 Monthly
Experience A Perfect Blend Of Luxury And Convenience At The Berkshire Residences, Steps From Lake Ontario And Downtown's Vibrant Dining And Shopping Scene. This Spacious 2-Bedroom, 2.5-Bathroom Suite Offers 1,296 Sq. Ft. Of Refined Interiors With 10' Coffered Ceilings, Engineered Hardwood Floors, And An Open-Concept Kitchen Featuring Custom Cabinetry, Porcelain Slab Countertops, An Island, And High-End Appliances. The Living Space Includes A Napoleon Electric Fireplace And Opens To A 235 Sq. Ft. Patio With A Bbq Gas Line. The Primary Bedroom Boasts A Spa-Like Ensuite With An Oversized Glass Shower. Additional Perks Include In-Suite Laundry, Smart Home Controls, And Keyless Entry. Enjoy Amenities Like A Rooftop Terrace With Lake Views, A Gym, And A Party Room. Two Parking Spot And A Private Locker Are Included. Photos are Virtual Staging. (id:53661)
Property Details
|
MLS® Number
|
W12322163 |
|
Property Type
|
Single Family |
|
Community Name
|
1002 - CO Central |
|
Amenities Near By
|
Schools, Park |
|
Community Features
|
Pet Restrictions |
|
Parking Space Total
|
2 |
|
View Type
|
View |
Building
|
Bathroom Total
|
3 |
|
Bedrooms Above Ground
|
2 |
|
Bedrooms Total
|
2 |
|
Age
|
New Building |
|
Amenities
|
Storage - Locker |
|
Appliances
|
Garage Door Opener Remote(s), Cooktop, Dishwasher, Dryer, Oven, Washer, Refrigerator |
|
Cooling Type
|
Central Air Conditioning |
|
Exterior Finish
|
Stone |
|
Fireplace Present
|
Yes |
|
Fireplace Total
|
1 |
|
Flooring Type
|
Hardwood |
|
Half Bath Total
|
1 |
|
Heating Fuel
|
Natural Gas |
|
Heating Type
|
Forced Air |
|
Size Interior
|
1,200 - 1,399 Ft2 |
|
Type
|
Apartment |
Parking
Land
|
Acreage
|
No |
|
Fence Type
|
Fenced Yard |
|
Land Amenities
|
Schools, Park |
|
Surface Water
|
Lake/pond |
Rooms
| Level |
Type |
Length |
Width |
Dimensions |
|
Flat |
Living Room |
5.09 m |
4.26 m |
5.09 m x 4.26 m |
|
Flat |
Dining Room |
3.04 m |
3.65 m |
3.04 m x 3.65 m |
|
Flat |
Kitchen |
3.04 m |
3.04 m |
3.04 m x 3.04 m |
|
Flat |
Primary Bedroom |
3.65 m |
3.04 m |
3.65 m x 3.04 m |
|
Flat |
Bedroom 2 |
2.04 m |
3.04 m |
2.04 m x 3.04 m |
https://www.realtor.ca/real-estate/28684734/101-123-maurice-drive-oakville-co-central-1002-co-central


