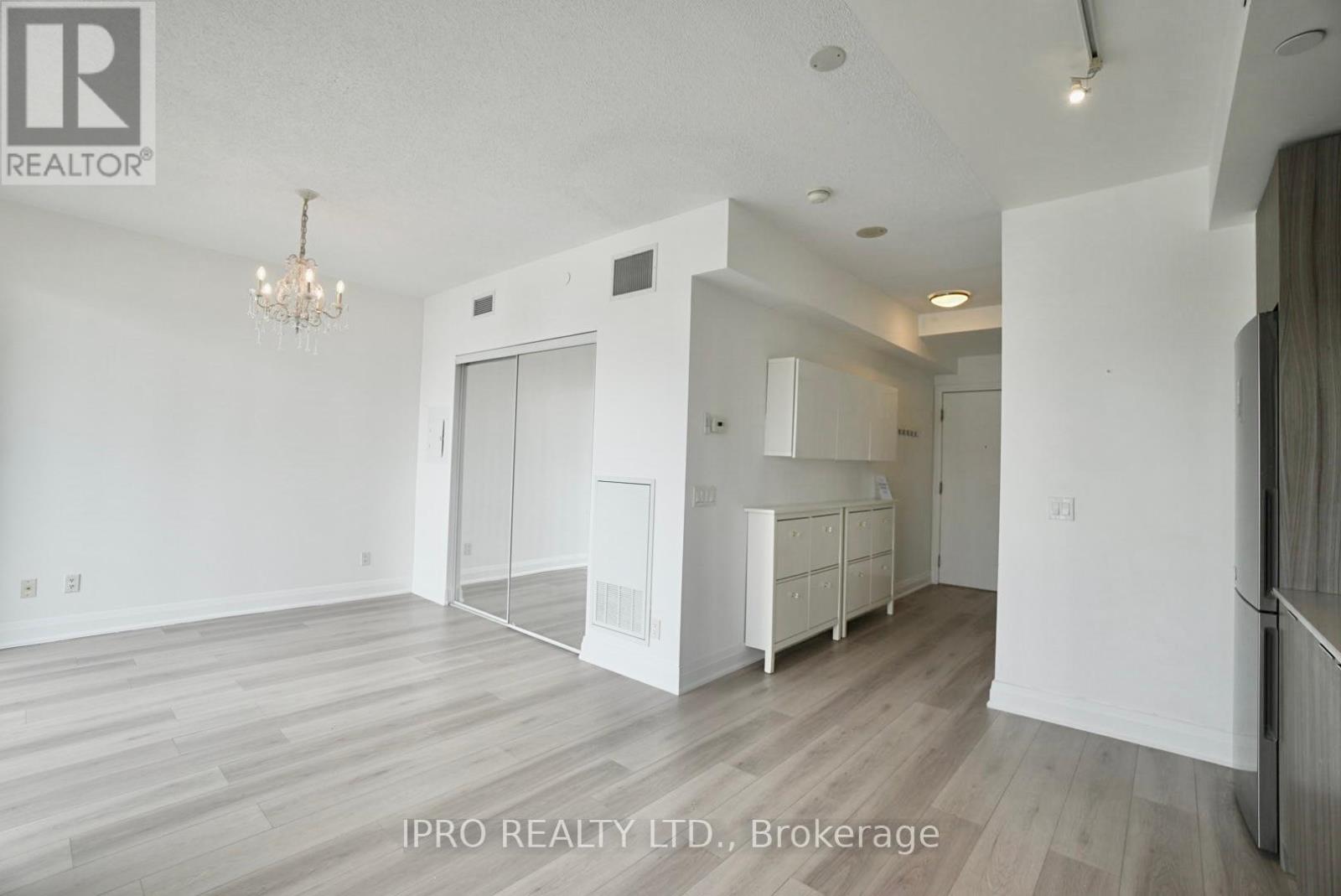1 Bathroom
500 - 599 ft2
Indoor Pool
Central Air Conditioning
Forced Air
Waterfront
$1,800 Monthly
Welcome to modern lakeside living in the prestigious Lago at the Waterfront a bright and beautifully designed studio/bachelor condo that offers the perfect blend of comfort, style and convenience. Located just steps from Lake Ontario, scenic trails, and lush conservation areas, this inviting suite is your personal retreat in one of Toronto's most sought-after waterfront communities. The open-concept layout features soaring 9-foot ceilings and floor to ceiling windows that flood the space with natural light. Enjoy upgraded laminate flooring and a sleek kitchen with stainless steel appliances. Step out onto the expansive balcony perfect for morning coffee or unwinding in the evening. Lago residents enjoy exceptional hotel-style amenities including a striking two-storey lobby, 24-hour concierge, indoor pool, sauna, gym business centre, theatre room, guest suites, party room with rooftop lake and city views, BBQ terrace, car wash area and more. With public transit at your doorstep, quick access to highways, and only 15 minutes to downtown, plus a variety of restaurants, cafés, shops, and supermarkets nearby, this lakeside gem offers the perfect lifestyle for urban professionals that want it all. (id:53661)
Property Details
|
MLS® Number
|
W12160455 |
|
Property Type
|
Single Family |
|
Community Name
|
Mimico |
|
Amenities Near By
|
Hospital, Park, Schools |
|
Community Features
|
Pet Restrictions |
|
Easement
|
Unknown, None |
|
Features
|
Flat Site, Balcony, Dry, Carpet Free |
|
Pool Type
|
Indoor Pool |
|
Structure
|
Patio(s) |
|
View Type
|
City View |
|
Water Front Type
|
Waterfront |
Building
|
Bathroom Total
|
1 |
|
Age
|
6 To 10 Years |
|
Amenities
|
Security/concierge, Exercise Centre, Sauna, Storage - Locker |
|
Appliances
|
Dishwasher, Dryer, Microwave, Stove, Washer, Window Coverings, Refrigerator |
|
Cooling Type
|
Central Air Conditioning |
|
Exterior Finish
|
Brick |
|
Foundation Type
|
Brick |
|
Heating Fuel
|
Electric |
|
Heating Type
|
Forced Air |
|
Size Interior
|
500 - 599 Ft2 |
|
Type
|
Apartment |
Parking
Land
|
Access Type
|
Public Road |
|
Acreage
|
No |
|
Land Amenities
|
Hospital, Park, Schools |
Rooms
| Level |
Type |
Length |
Width |
Dimensions |
|
Main Level |
Bathroom |
1.25 m |
3.29 m |
1.25 m x 3.29 m |
|
Main Level |
Kitchen |
2.41 m |
3.9 m |
2.41 m x 3.9 m |
|
Main Level |
Living Room |
3.9 m |
2.83 m |
3.9 m x 2.83 m |
https://www.realtor.ca/real-estate/28339440/1009-56-annie-craig-drive-toronto-mimico-mimico

























