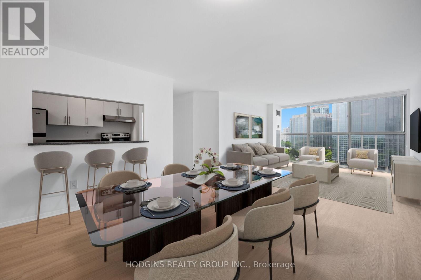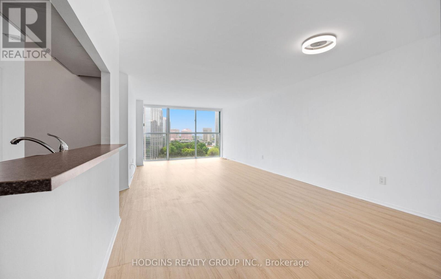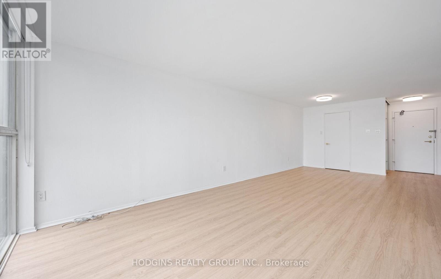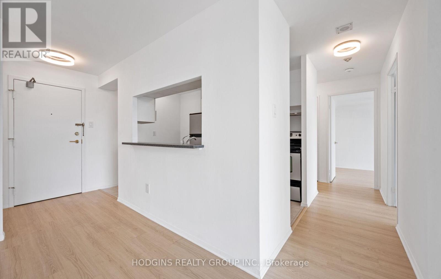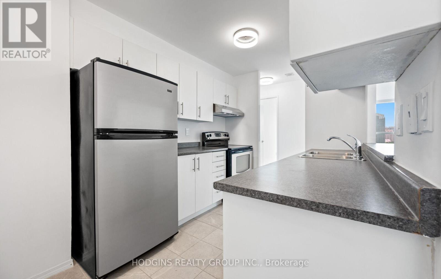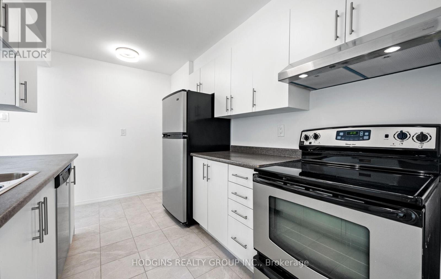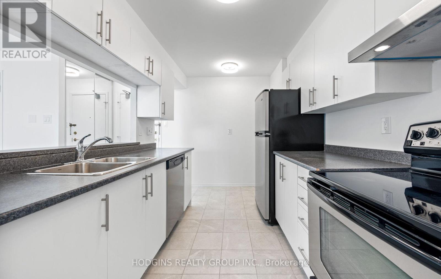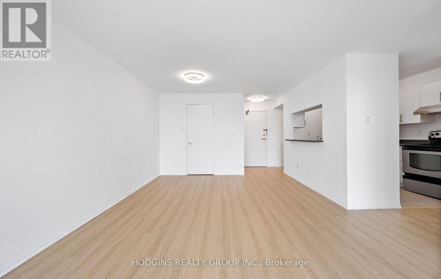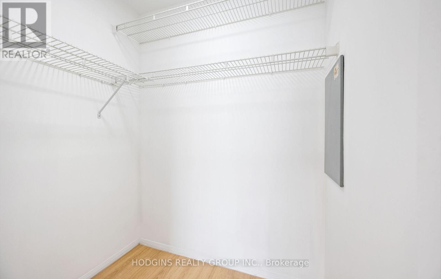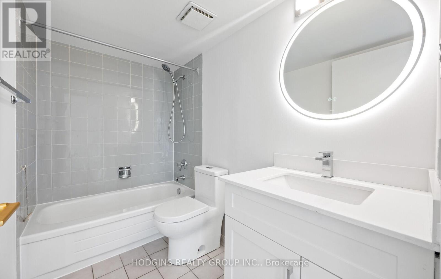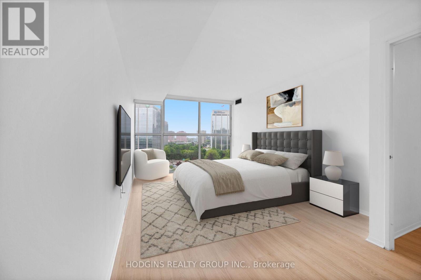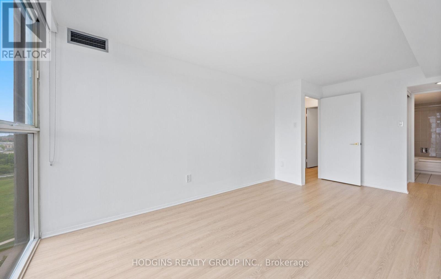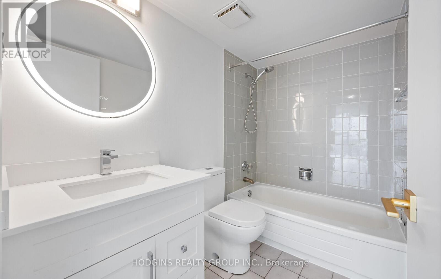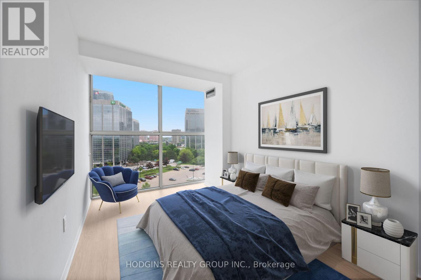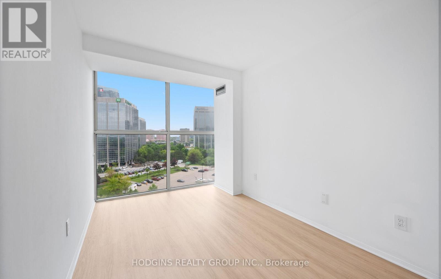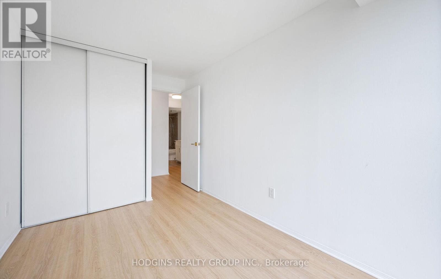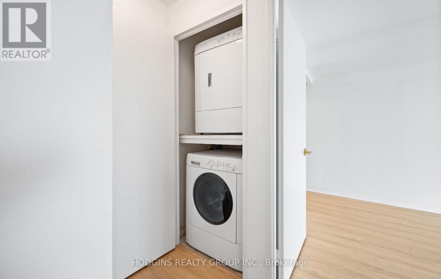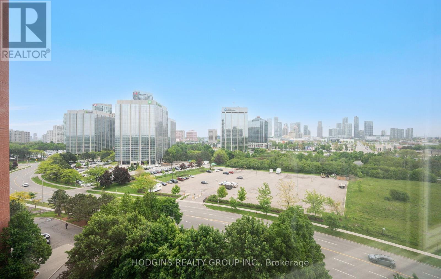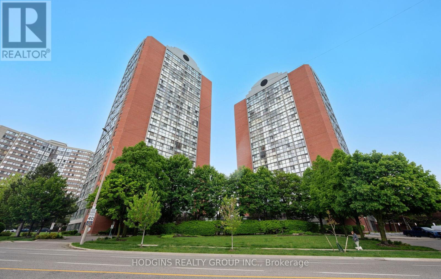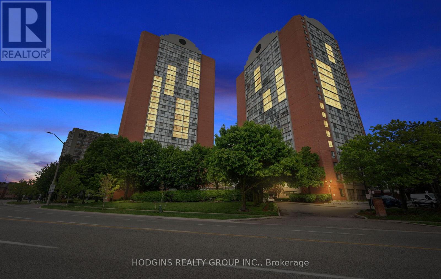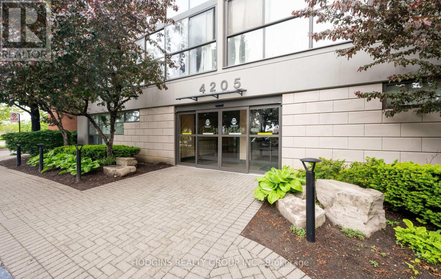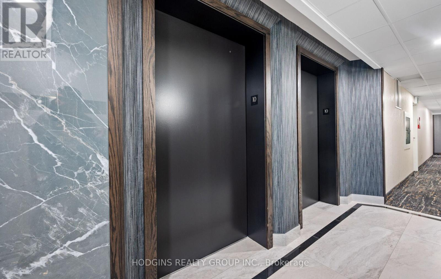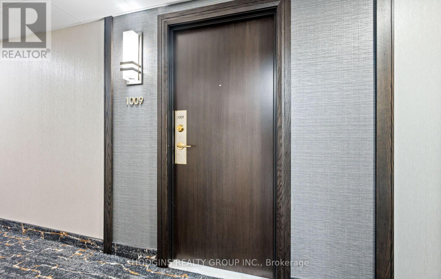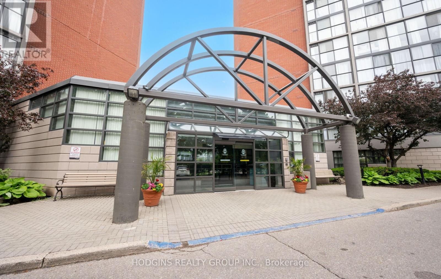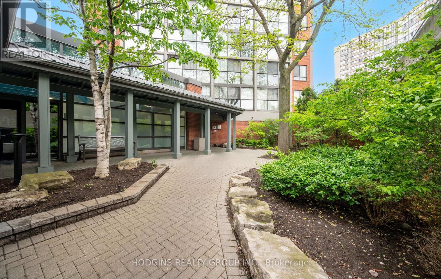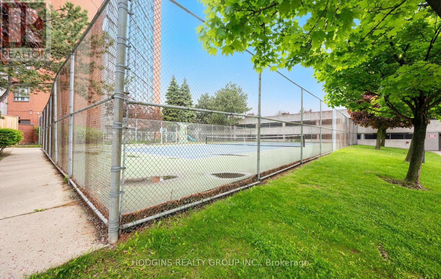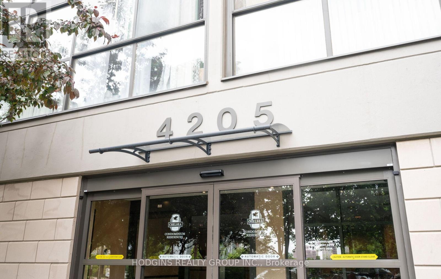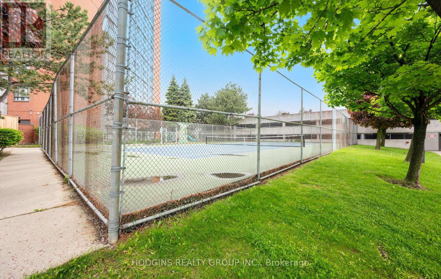1009 - 4205 Shipp Drive Mississauga, Ontario L4Z 2Y8
$475,000Maintenance, Common Area Maintenance, Heat, Electricity, Insurance, Parking, Water
$948.66 Monthly
Maintenance, Common Area Maintenance, Heat, Electricity, Insurance, Parking, Water
$948.66 MonthlyUnit 1009 at Chelsea Towers a bright, 2-bedroom, 2-bathroom condo nestled in the vibrant heart of Mississauga's City Centre. This beautifully maintained unit offers a functional open-concept layout with floor-to-ceiling windows that fill the space with natural light. The kitchen features built-in stainless steel appliances, and a spacious dining + living room, perfect for everyday living and entertaining.Both bathrooms have been upgraded with sleek vanities and contemporary lighting, while the bedrooms offer generous closet space and city views. Added conveniences include in-unit laundry, an ensuite locker, and one underground parking spot.Enjoy *all-inclusive maintenance fees* that covers utilities and access to a full suite of amenities: 24-hour concierge, indoor pool, sauna, fitness centre, tennis court, party room, games room, kids' playground, and ample visitor parking.Just steps to Square One Shopping Centre, Celebration Square, top-rated schools, parks, and public transit with rapid access to Hwy 403, Cooksville GO, and the future Hurontario LRT this is the perfect home for professionals, families, and investors alike.Don't miss this opportunity to live in one of Mississauga's most well-connected communities! (id:53661)
Property Details
| MLS® Number | W12206970 |
| Property Type | Single Family |
| Community Name | City Centre |
| Amenities Near By | Hospital, Park, Public Transit |
| Community Features | Pet Restrictions |
| Features | Carpet Free |
| Parking Space Total | 1 |
| Pool Type | Indoor Pool |
| View Type | City View |
Building
| Bathroom Total | 2 |
| Bedrooms Above Ground | 2 |
| Bedrooms Total | 2 |
| Amenities | Security/concierge, Exercise Centre, Recreation Centre, Visitor Parking |
| Appliances | Dishwasher, Dryer, Stove, Washer, Window Coverings, Refrigerator |
| Cooling Type | Central Air Conditioning |
| Exterior Finish | Brick, Stucco |
| Flooring Type | Laminate |
| Heating Fuel | Natural Gas |
| Heating Type | Forced Air |
| Size Interior | 900 - 999 Ft2 |
| Type | Apartment |
Parking
| Underground | |
| Garage | |
| Covered |
Land
| Acreage | No |
| Land Amenities | Hospital, Park, Public Transit |
Rooms
| Level | Type | Length | Width | Dimensions |
|---|---|---|---|---|
| Main Level | Living Room | 3.73 m | 3.56 m | 3.73 m x 3.56 m |
| Main Level | Dining Room | 4.08 m | 3.71 m | 4.08 m x 3.71 m |
| Main Level | Kitchen | 3.45 m | 2.4 m | 3.45 m x 2.4 m |
| Main Level | Primary Bedroom | 5.15 m | 3.18 m | 5.15 m x 3.18 m |
| Main Level | Bedroom 2 | 3.42 m | 2.33 m | 3.42 m x 2.33 m |

