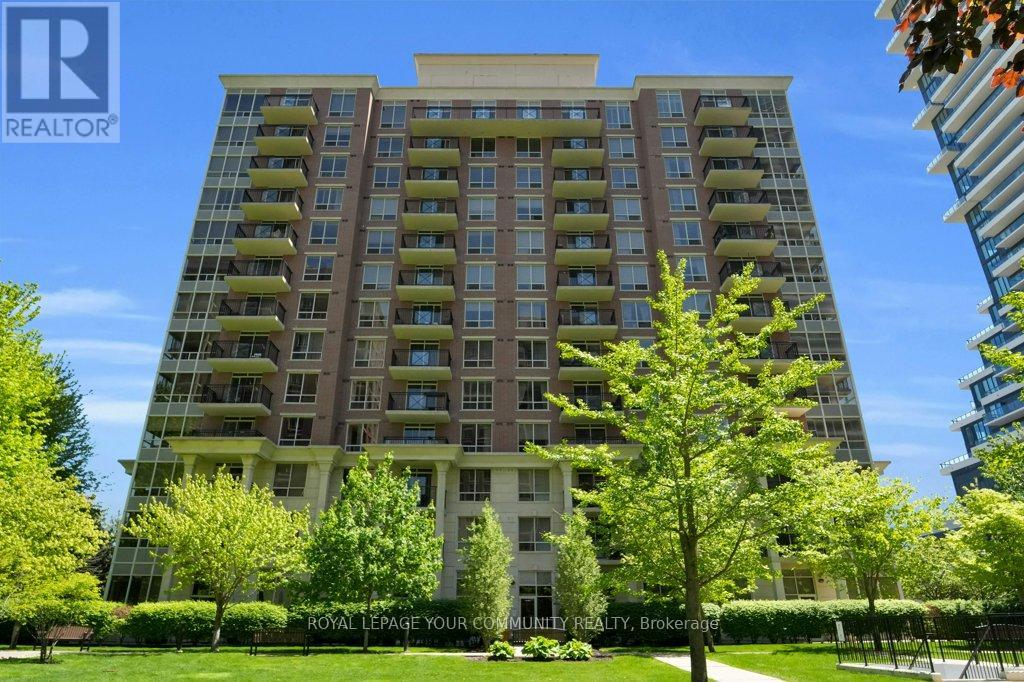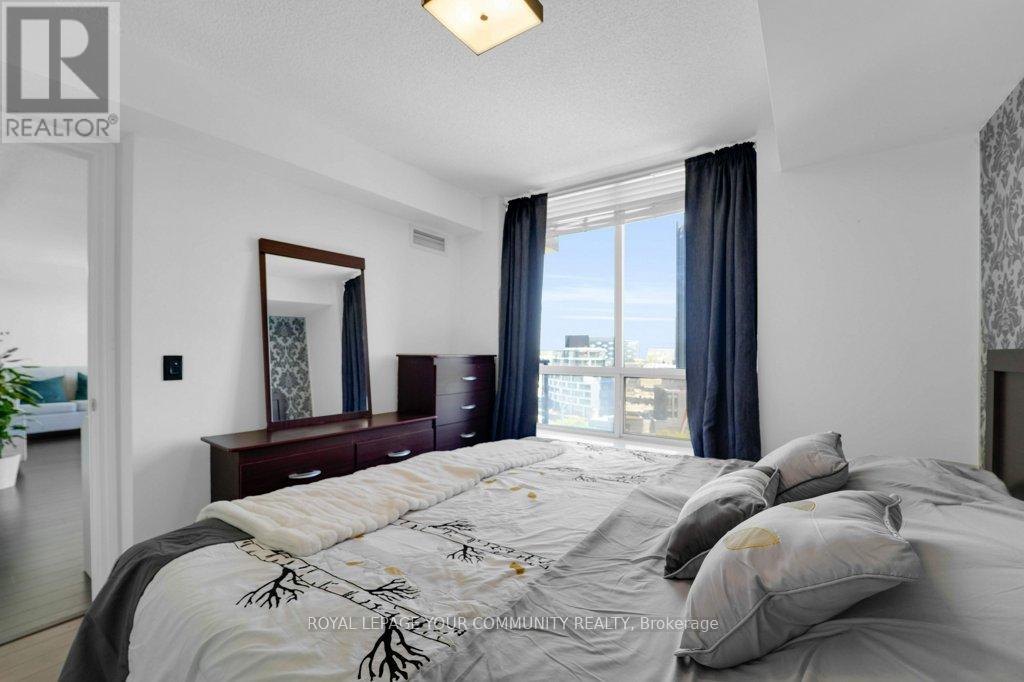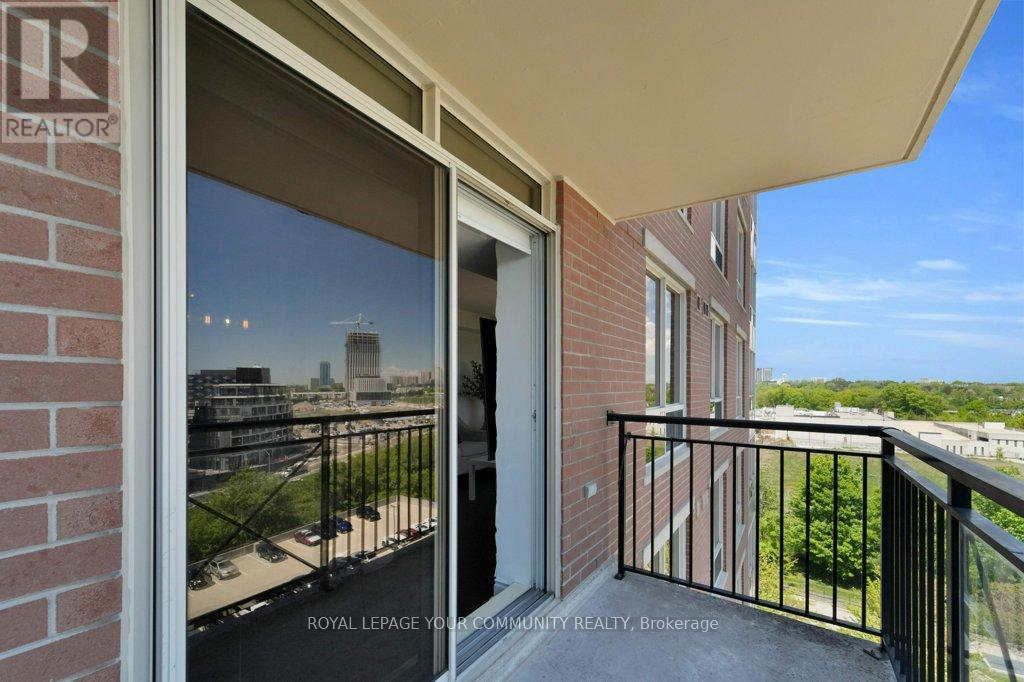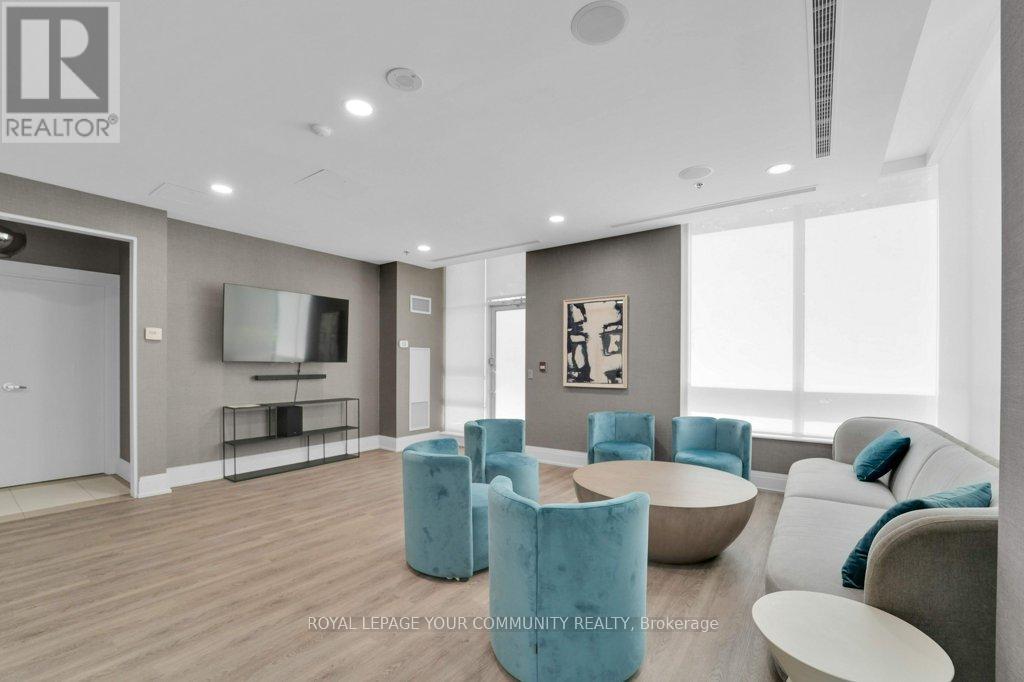1009 - 1103 Leslie Street Toronto, Ontario M3C 4G8
$539,888Maintenance, Common Area Maintenance, Heat, Electricity, Insurance, Parking, Water
$918 Monthly
Maintenance, Common Area Maintenance, Heat, Electricity, Insurance, Parking, Water
$918 Monthly***Welcome to Carrington Place, where comfort meets convenience*** in this well-appointed 1+1 bedroom condo with an unobstructed east-facing view. Wake up each morning to the serene beauty of Sunnybrook Park, one of Torontos most stunning green spaces, visible right from your window.This thoughtfully designed suite offers hardwood flooring throughout and a bright open-concept layout that maximizes natural light. The den is perfectly sized for a home office, providing a quiet and functional workspace ideal for remote work or study.Step out onto your private balcony and take in the peaceful, panoramic views a perfect spot to enjoy your morning coffee or unwind at the end of the day. The east exposure ensures beautiful sunrises and a sense of tranquility in every season.Carrington Place is ideally situated close to public transportation, including the TTC and the upcoming Eglinton LRT, making commuting a breeze. Enjoy nearby trails, bike paths, and easy access to Sunnybrook Park, Wilket Creek, and more.Whether you're a young professional, downsizer, or first-time buyer, this unit offers the perfect blend of nature, city living, and everyday convenience (id:53661)
Property Details
| MLS® Number | C12177920 |
| Property Type | Single Family |
| Neigbourhood | Bayview Village |
| Community Name | Banbury-Don Mills |
| Community Features | Pets Not Allowed |
| Features | Balcony |
| Parking Space Total | 1 |
Building
| Bathroom Total | 1 |
| Bedrooms Above Ground | 1 |
| Bedrooms Below Ground | 1 |
| Bedrooms Total | 2 |
| Amenities | Storage - Locker |
| Appliances | Dishwasher, Microwave, Stove, Window Coverings, Refrigerator |
| Cooling Type | Central Air Conditioning |
| Exterior Finish | Brick |
| Flooring Type | Hardwood, Ceramic |
| Heating Fuel | Natural Gas |
| Heating Type | Forced Air |
| Size Interior | 600 - 699 Ft2 |
| Type | Apartment |
Parking
| Underground | |
| Garage |
Land
| Acreage | No |
Rooms
| Level | Type | Length | Width | Dimensions |
|---|---|---|---|---|
| Flat | Living Room | 6.5 m | 3.09 m | 6.5 m x 3.09 m |
| Flat | Dining Room | 6.46 m | 3.17 m | 6.46 m x 3.17 m |
| Flat | Kitchen | 2.61 m | 2.15 m | 2.61 m x 2.15 m |
| Flat | Primary Bedroom | 3.24 m | 3.14 m | 3.24 m x 3.14 m |
| Flat | Den | 1.99 m | 1.92 m | 1.99 m x 1.92 m |















































