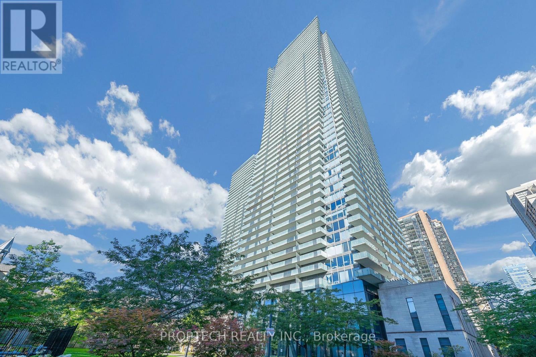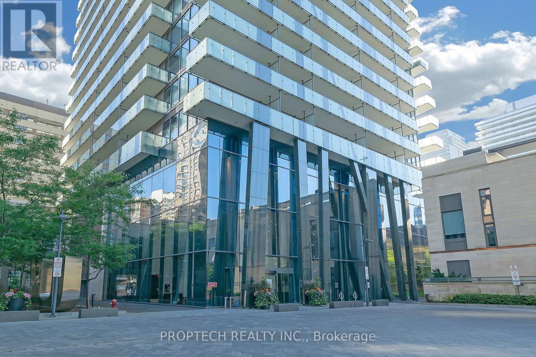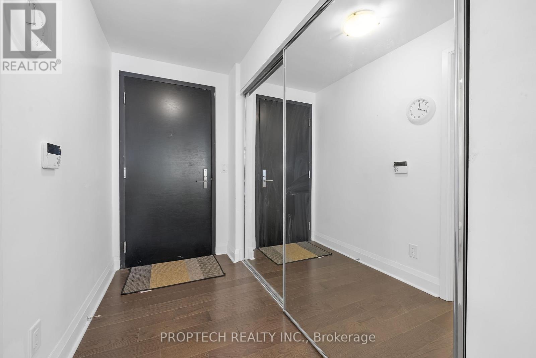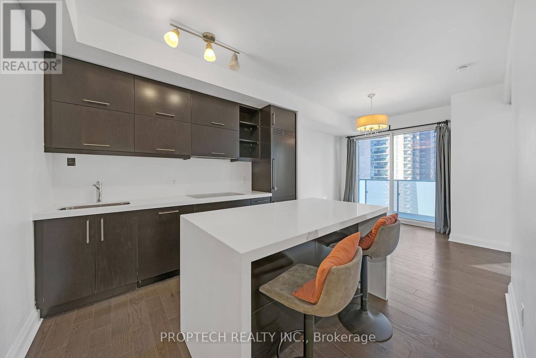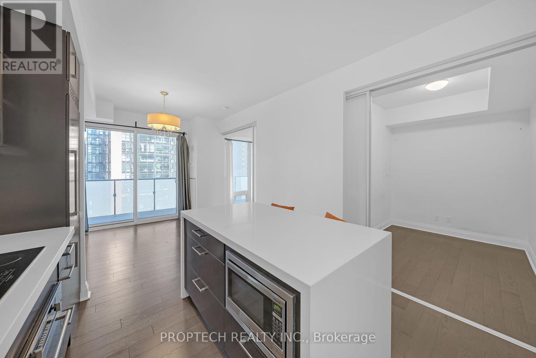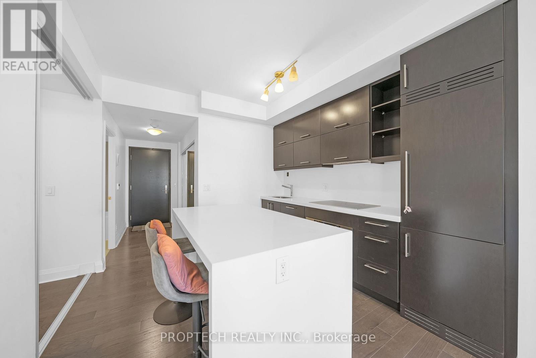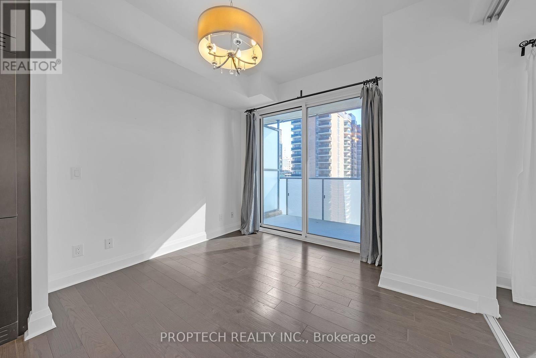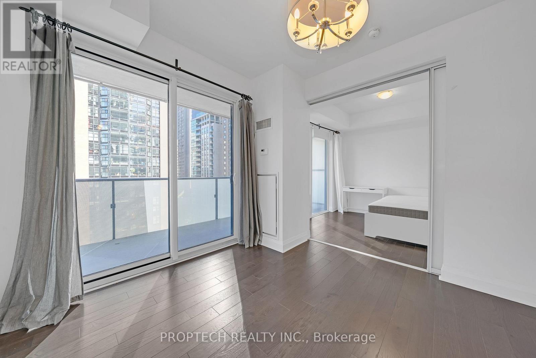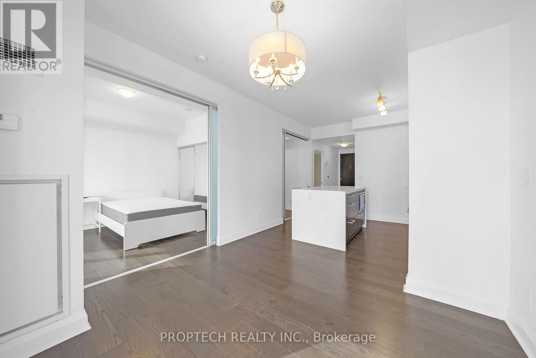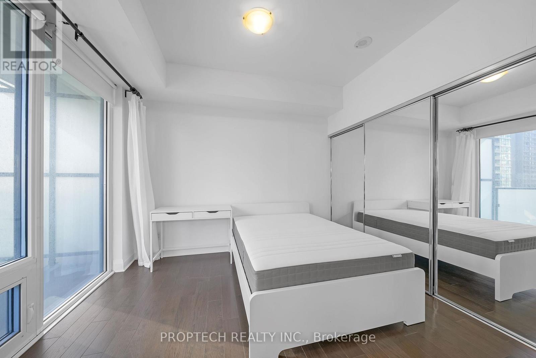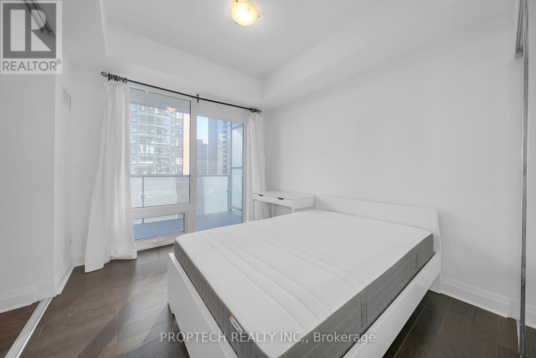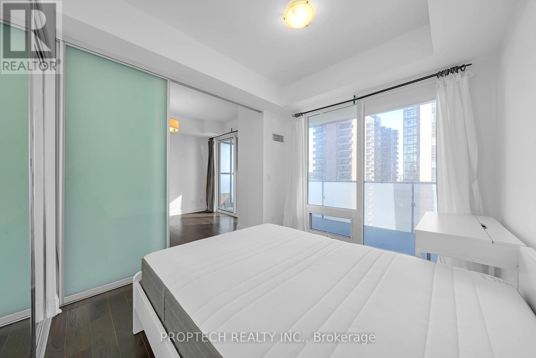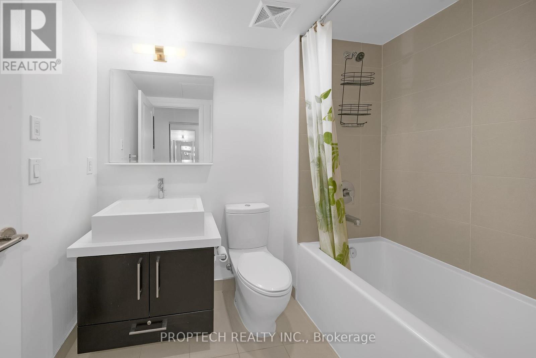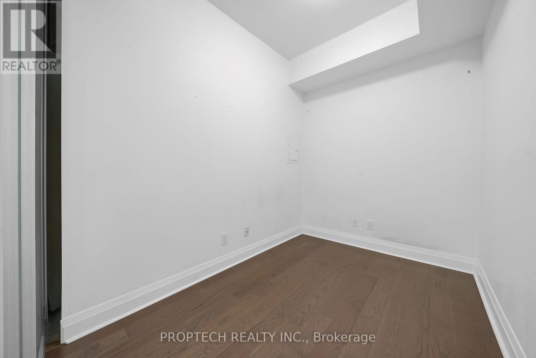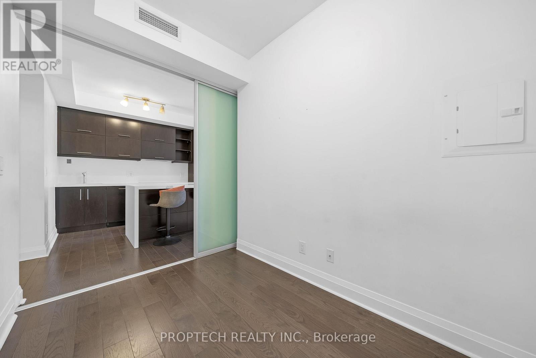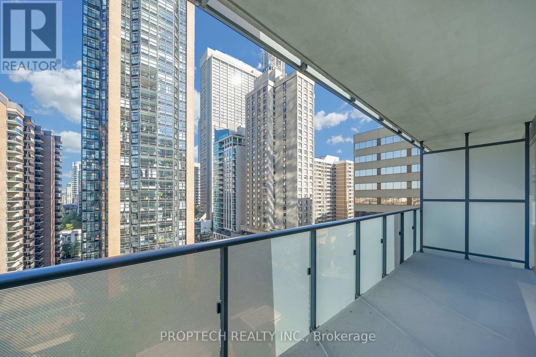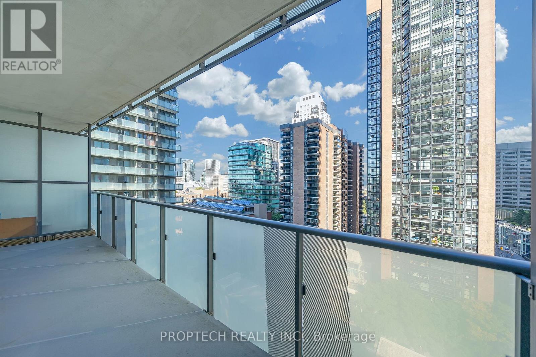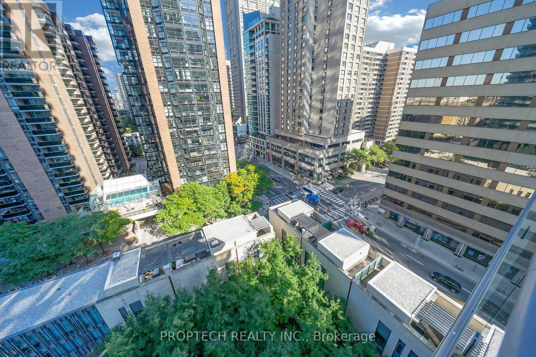2 Bedroom
1 Bathroom
500 - 599 ft2
Central Air Conditioning
Forced Air
$3,000 Monthly
Sophisticated city in living in this modern U condo! This bright unit features an open-concept layout with 9 ft ceilings and elegant engineered hardwood flooring throughout. The modern kitchen is equipped with sleek quartz countertops and premium built-in appliances, ideal for everyday living. A versatile den space easily accommodates a home office or second bedroom. Step out onto the balcony to enjoy the refreshing fall breeze. Easy access to amenities such as gyms, party rooms, saunas, and rooftop deck. Steps from the University of Toronto campus, subway, transit, restaurants, shopping, and much more! (id:53661)
Property Details
|
MLS® Number
|
C12445498 |
|
Property Type
|
Single Family |
|
Neigbourhood
|
University—Rosedale |
|
Community Name
|
Bay Street Corridor |
|
Community Features
|
Pet Restrictions |
|
Features
|
Balcony, Carpet Free |
Building
|
Bathroom Total
|
1 |
|
Bedrooms Above Ground
|
1 |
|
Bedrooms Below Ground
|
1 |
|
Bedrooms Total
|
2 |
|
Amenities
|
Security/concierge, Party Room, Exercise Centre, Visitor Parking, Sauna |
|
Appliances
|
Cooktop, Dishwasher, Dryer, Microwave, Oven, Hood Fan, Washer, Window Coverings, Refrigerator |
|
Cooling Type
|
Central Air Conditioning |
|
Exterior Finish
|
Concrete |
|
Heating Fuel
|
Natural Gas |
|
Heating Type
|
Forced Air |
|
Size Interior
|
500 - 599 Ft2 |
|
Type
|
Apartment |
Parking
Land
Rooms
| Level |
Type |
Length |
Width |
Dimensions |
|
Flat |
Kitchen |
6.172 m |
3.175 m |
6.172 m x 3.175 m |
|
Flat |
Living Room |
6.172 m |
3.175 m |
6.172 m x 3.175 m |
|
Flat |
Bedroom |
3.353 m |
2.87 m |
3.353 m x 2.87 m |
|
Flat |
Den |
2.87 m |
2.032 m |
2.87 m x 2.032 m |
https://www.realtor.ca/real-estate/28953074/1009-1080-bay-street-toronto-bay-street-corridor-bay-street-corridor

