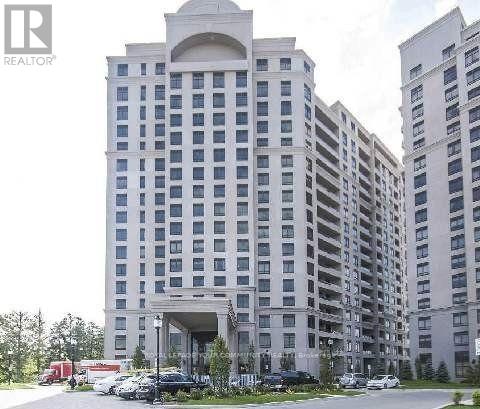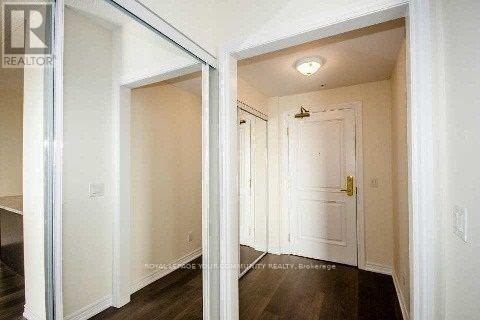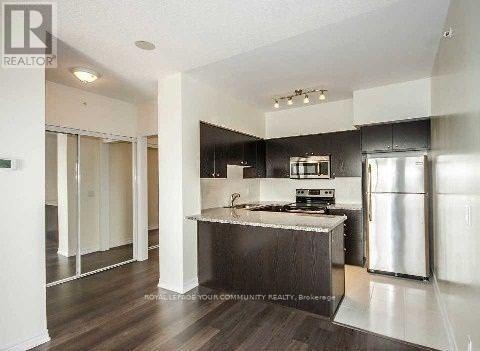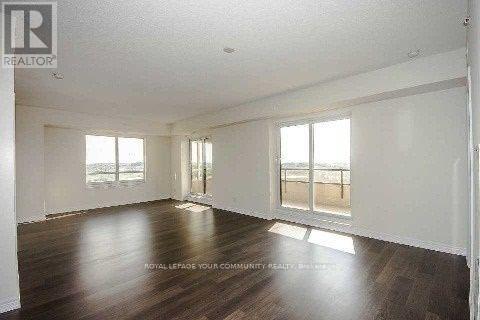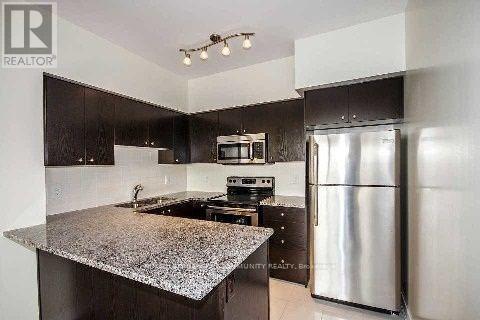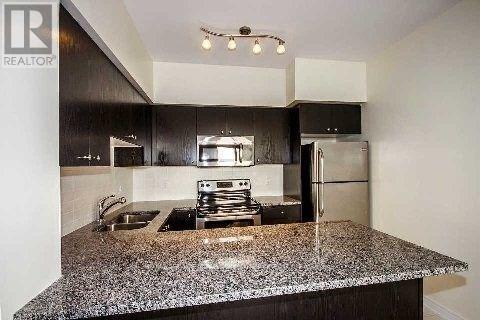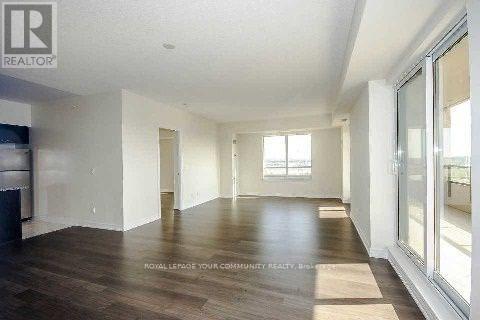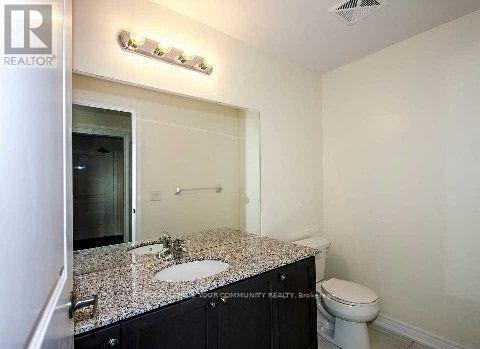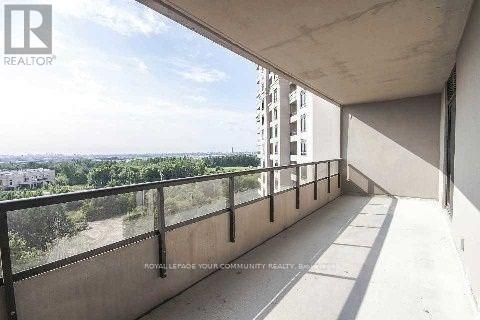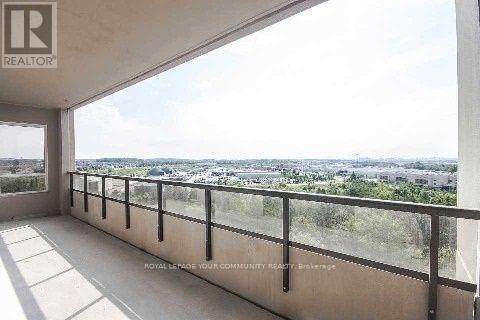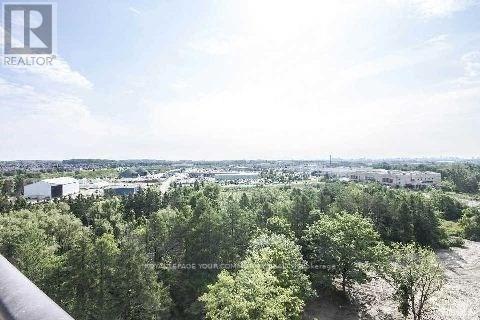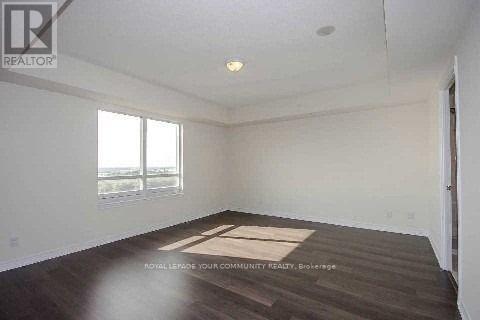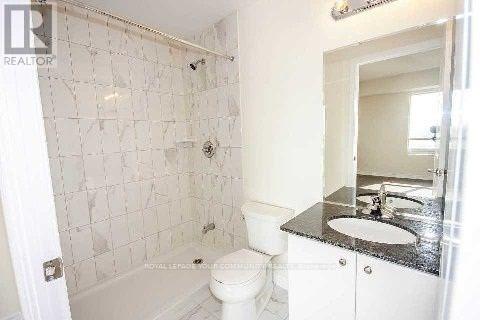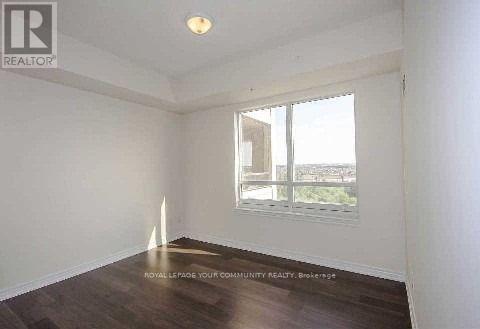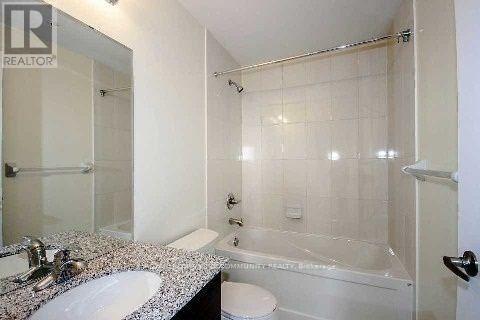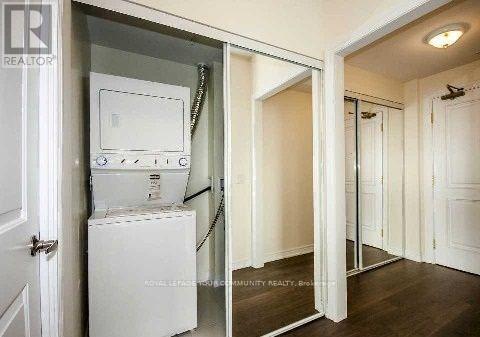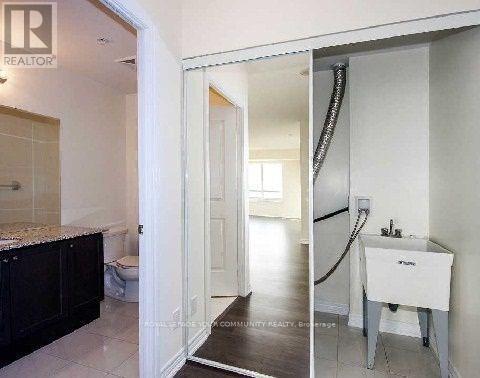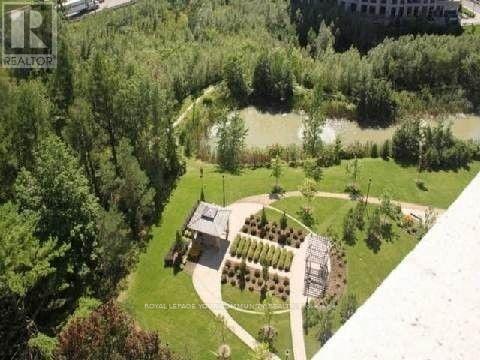2 Bedroom
3 Bathroom
1,200 - 1,399 ft2
Indoor Pool
Central Air Conditioning
Heat Pump
$3,500 Monthly
Spacious, Sun-Filled, Elegant Corner Unit with Fabulous Unobstructed View and Floor to Ceiling Windows, Huge Balcony; Large Bedrooms Each with Ensuite Bathrooms; Large Living/Dining Area, Luxurious Building, Terrific Location - Close to Vaughan Mills, Subway, Hospital and Restaurants, Easy Access to Hwy 400; 2 Parking Spots and 2 Lockers! (id:53661)
Property Details
|
MLS® Number
|
N12422262 |
|
Property Type
|
Single Family |
|
Community Name
|
Maple |
|
Amenities Near By
|
Hospital, Park, Public Transit |
|
Community Features
|
Pet Restrictions |
|
Features
|
Cul-de-sac, Balcony |
|
Parking Space Total
|
2 |
|
Pool Type
|
Indoor Pool |
|
View Type
|
View |
Building
|
Bathroom Total
|
3 |
|
Bedrooms Above Ground
|
2 |
|
Bedrooms Total
|
2 |
|
Amenities
|
Security/concierge, Exercise Centre, Party Room, Storage - Locker |
|
Appliances
|
Blinds, Dishwasher, Dryer, Microwave, Stove, Washer, Refrigerator |
|
Cooling Type
|
Central Air Conditioning |
|
Exterior Finish
|
Brick |
|
Half Bath Total
|
1 |
|
Heating Fuel
|
Natural Gas |
|
Heating Type
|
Heat Pump |
|
Size Interior
|
1,200 - 1,399 Ft2 |
|
Type
|
Apartment |
Parking
Land
|
Acreage
|
No |
|
Land Amenities
|
Hospital, Park, Public Transit |
Rooms
| Level |
Type |
Length |
Width |
Dimensions |
|
Main Level |
Living Room |
4.27 m |
8.11 m |
4.27 m x 8.11 m |
|
Main Level |
Dining Room |
4.27 m |
8.11 m |
4.27 m x 8.11 m |
|
Main Level |
Kitchen |
3.048 m |
2.618 m |
3.048 m x 2.618 m |
|
Main Level |
Primary Bedroom |
3.349 m |
5.059 m |
3.349 m x 5.059 m |
|
Main Level |
Bedroom 2 |
3.048 m |
3.048 m |
3.048 m x 3.048 m |
https://www.realtor.ca/real-estate/28903063/1006-9255-jane-street-vaughan-maple-maple

