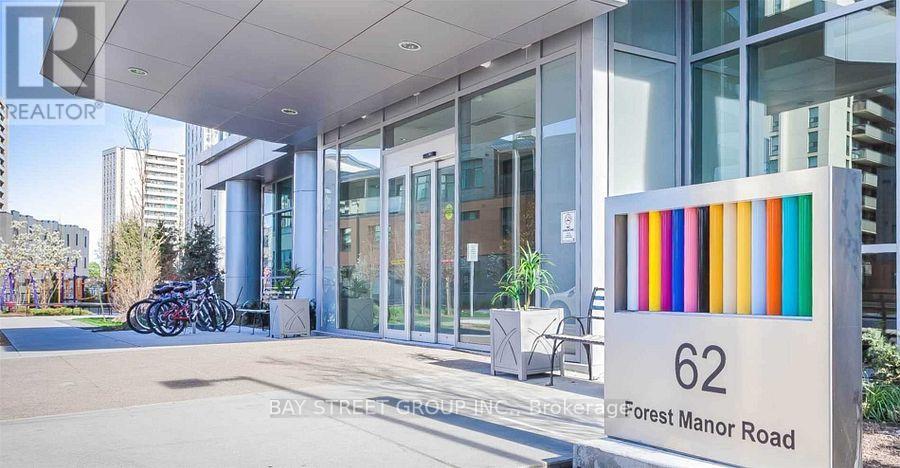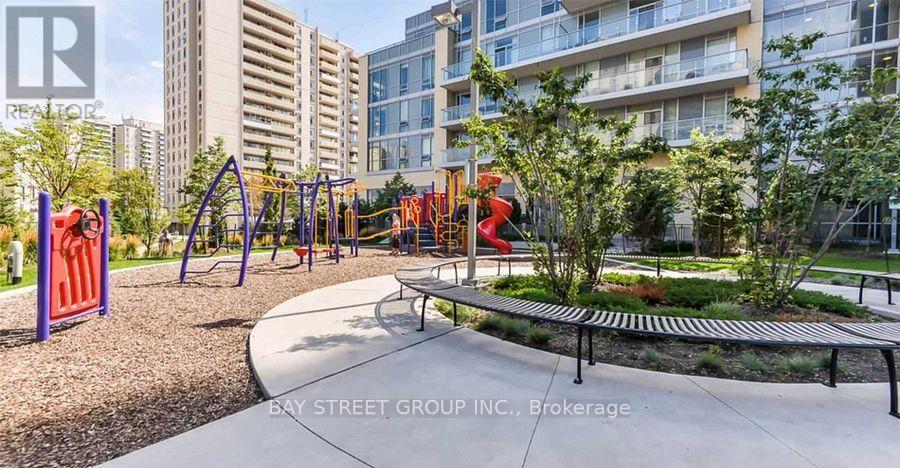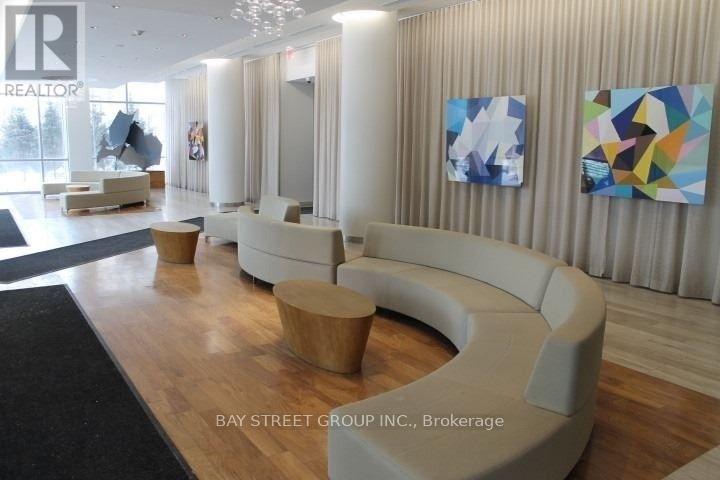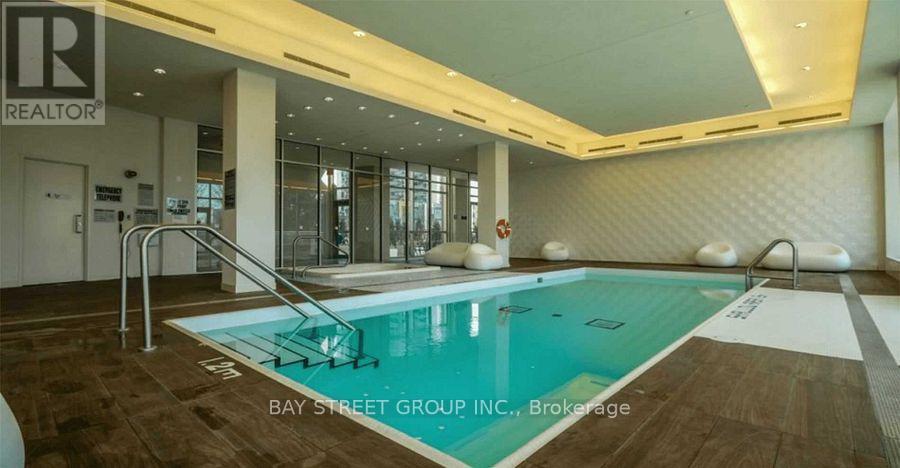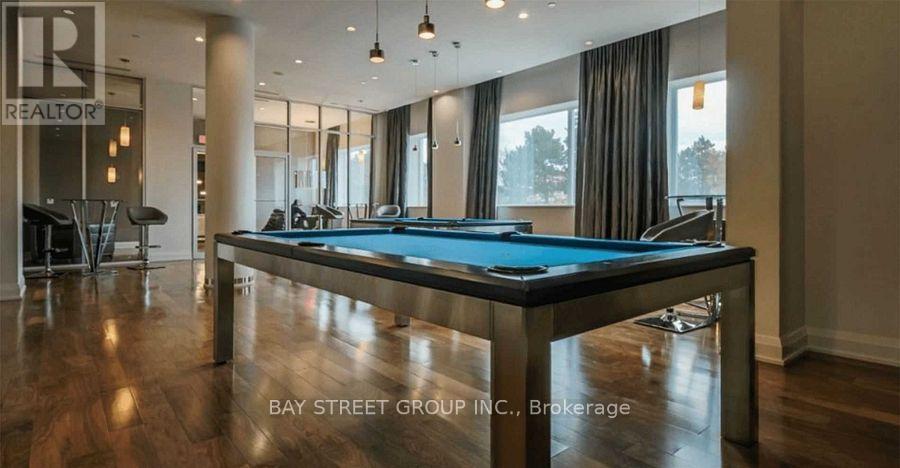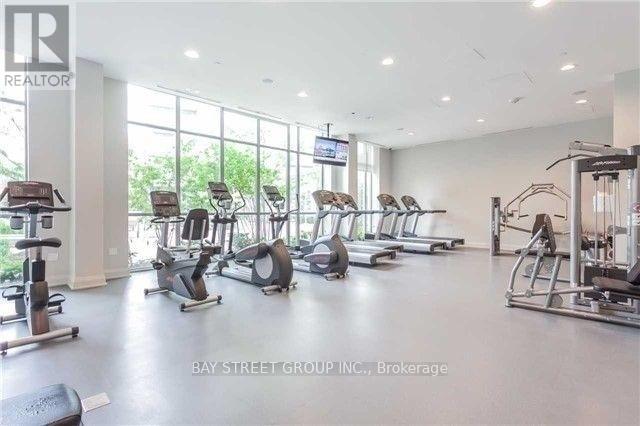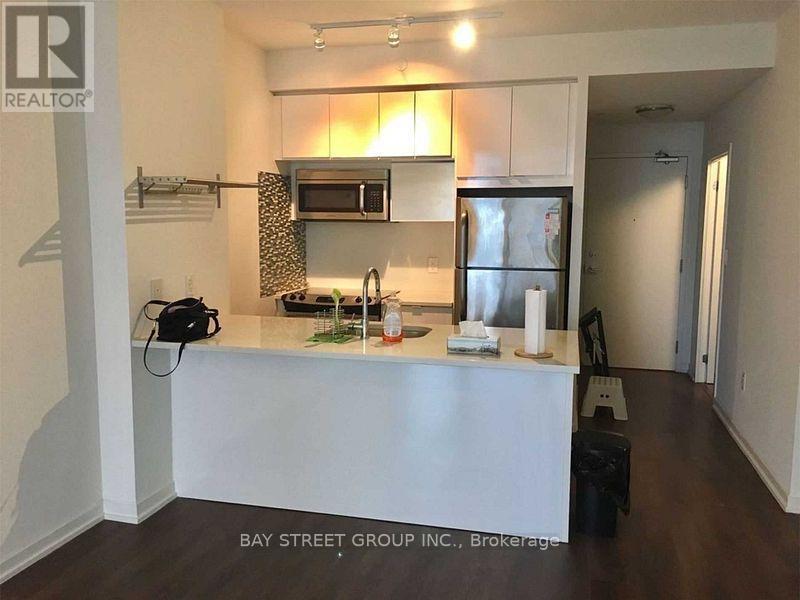2 Bedroom
1 Bathroom
600 - 699 ft2
Indoor Pool
Central Air Conditioning
Forced Air
$2,500 Monthly
Most Convenient Location, Steps To Don Mills Subway Station, Fairview Mall, Library, Eeasy Access To Hwy 401/404/Dvp/Ttc, South View, Large Den As 2nd Bedroom, Bright & Spacious, Flr To Ceiling Window, Open Bal, Both Parking & Locker Clse To Elevator, Grt Facilities: Indoor Pool, Whirlpool, Sauna, Exe Rm, Yoga, Theatre, Lounge, Party Rm, Billiard, Terrace Bbq, 24 Hrs Concierge, Lots Of Visitor Parking, Guest Suites, Tenant Pays Own Hydro, No Pets, No Smoking (id:53661)
Property Details
|
MLS® Number
|
C12183162 |
|
Property Type
|
Single Family |
|
Neigbourhood
|
Henry Farm |
|
Community Name
|
Henry Farm |
|
Amenities Near By
|
Hospital, Park, Public Transit |
|
Community Features
|
Pet Restrictions, Community Centre |
|
Features
|
Balcony |
|
Parking Space Total
|
1 |
|
Pool Type
|
Indoor Pool |
Building
|
Bathroom Total
|
1 |
|
Bedrooms Above Ground
|
1 |
|
Bedrooms Below Ground
|
1 |
|
Bedrooms Total
|
2 |
|
Age
|
6 To 10 Years |
|
Amenities
|
Security/concierge, Exercise Centre, Party Room, Visitor Parking, Storage - Locker |
|
Appliances
|
Dishwasher, Dryer, Hood Fan, Microwave, Stove, Washer, Refrigerator |
|
Cooling Type
|
Central Air Conditioning |
|
Exterior Finish
|
Concrete |
|
Flooring Type
|
Laminate |
|
Heating Fuel
|
Natural Gas |
|
Heating Type
|
Forced Air |
|
Size Interior
|
600 - 699 Ft2 |
|
Type
|
Apartment |
Parking
Land
|
Acreage
|
No |
|
Land Amenities
|
Hospital, Park, Public Transit |
Rooms
| Level |
Type |
Length |
Width |
Dimensions |
|
Ground Level |
Living Room |
4.83 m |
3.4 m |
4.83 m x 3.4 m |
|
Ground Level |
Dining Room |
4.83 m |
3.4 m |
4.83 m x 3.4 m |
|
Ground Level |
Kitchen |
3.4 m |
2.67 m |
3.4 m x 2.67 m |
|
Ground Level |
Primary Bedroom |
3.52 m |
2.81 m |
3.52 m x 2.81 m |
|
Ground Level |
Den |
2.48 m |
2.43 m |
2.48 m x 2.43 m |
https://www.realtor.ca/real-estate/28388555/1006-62-forest-manor-road-toronto-henry-farm-henry-farm

