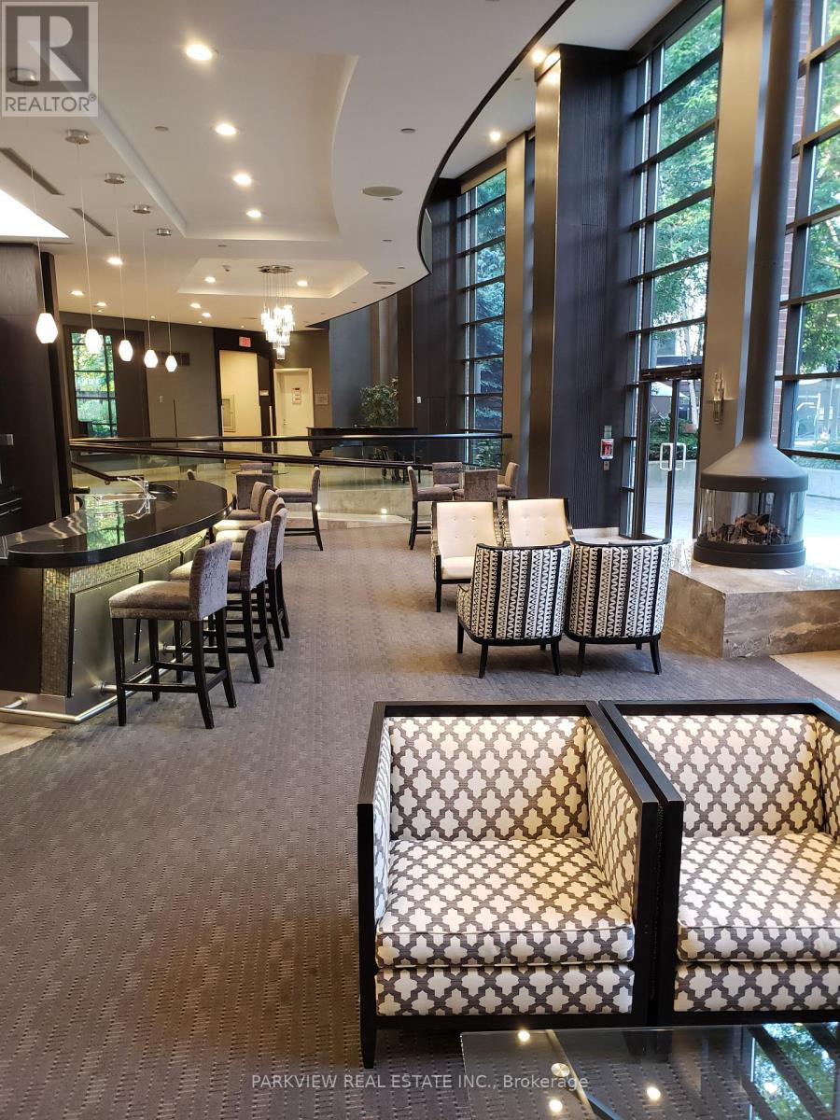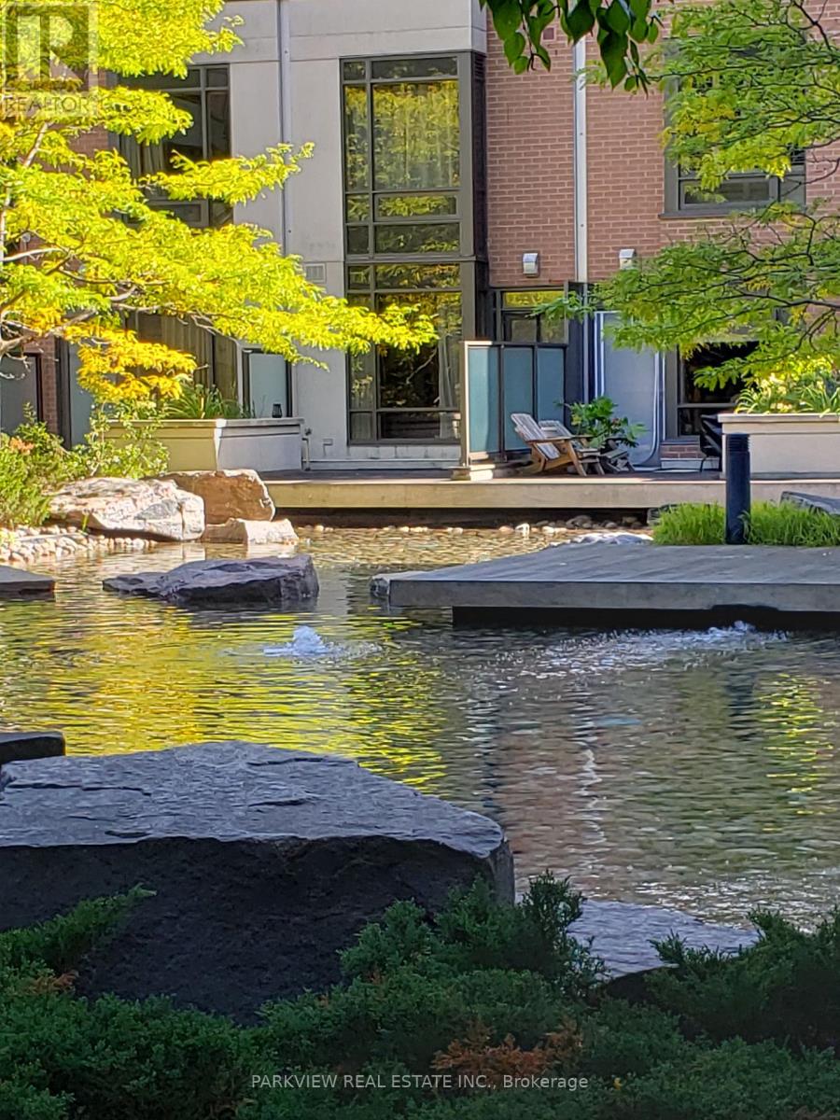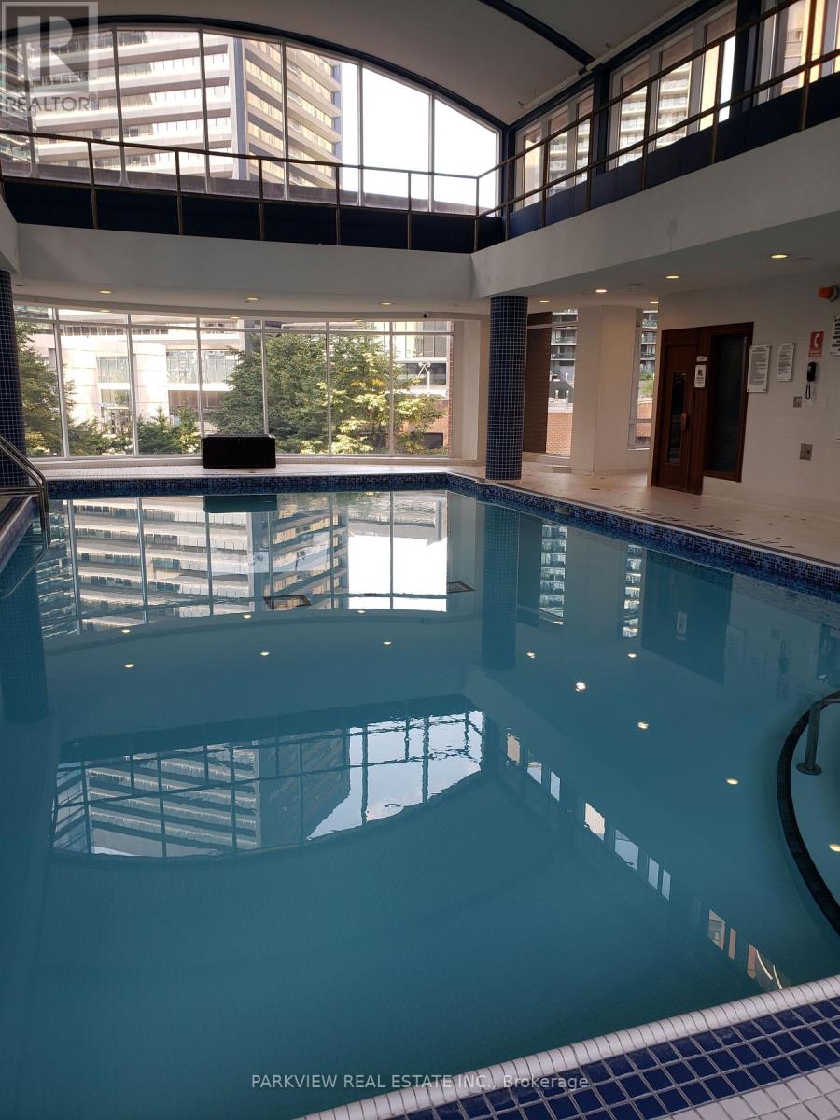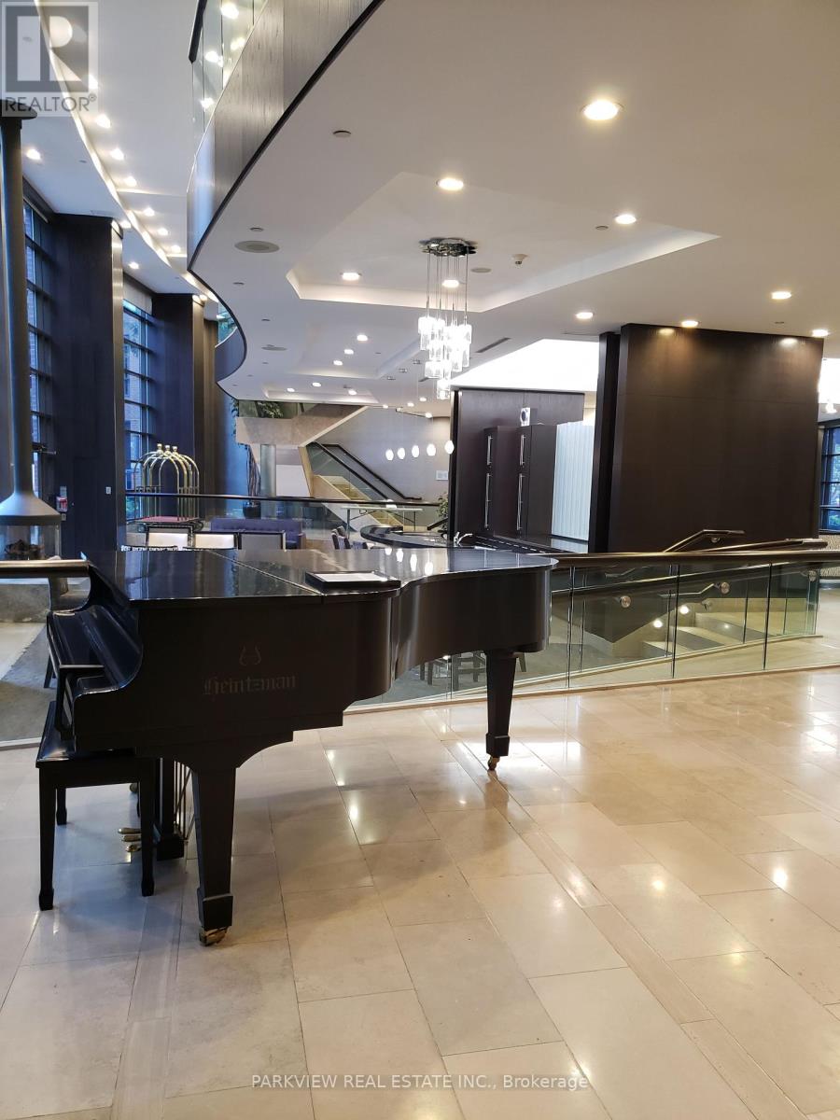1 Bedroom
1 Bathroom
600 - 699 ft2
Central Air Conditioning
Forced Air
$2,980 Monthly
LUXURY FURNISHED ONE BEDROOM CONDO, (INCLUDES:UTILITIES, &INTERNET), CAR parking under ground, BALCONY private with TWO separate access, Full BATHROOM, Hardwood flooring, Steps to Yonge & Sheppard (SUBWAY) entrance, Super convenient SHOPPING, Restaurants, LCBO, McDonald's, Grocery, Cinemas, Short drive To HWY#401, BUILDING FACILITIES: International lobby, 24 HOURS CONCIERGE SECURITY, Gym, Swimming Pool, Sauna, Hospitality lounge, Party Room, library, Quiet relaxing PARK back yard. Under ground VISITOR PARKING, BUILDING Ideal: Corporate executives relocating to GTA, Young professionals, &Students are welcome. No Pets, No Smokers. RENT INCLUDES: HYDRO, HEATING, WATER, CAR PARKING, CENTRAL AIR CONDITIONING, (FURNISHED &INTERNET).(MOVE-IN-READY). (id:53661)
Property Details
|
MLS® Number
|
C12417918 |
|
Property Type
|
Single Family |
|
Neigbourhood
|
Bayview Village |
|
Community Name
|
Willowdale East |
|
Community Features
|
Pets Not Allowed |
|
Features
|
Balcony, In Suite Laundry |
|
Parking Space Total
|
1 |
Building
|
Bathroom Total
|
1 |
|
Bedrooms Above Ground
|
1 |
|
Bedrooms Total
|
1 |
|
Amenities
|
Security/concierge |
|
Appliances
|
Garage Door Opener Remote(s), Blinds, Dishwasher, Dryer, Hood Fan, Microwave, Stove, Washer, Refrigerator |
|
Cooling Type
|
Central Air Conditioning |
|
Exterior Finish
|
Brick |
|
Fire Protection
|
Security Guard |
|
Flooring Type
|
Hardwood, Carpeted |
|
Heating Fuel
|
Natural Gas |
|
Heating Type
|
Forced Air |
|
Size Interior
|
600 - 699 Ft2 |
|
Type
|
Apartment |
Parking
Land
Rooms
| Level |
Type |
Length |
Width |
Dimensions |
|
Other |
Living Room |
|
|
Measurements not available |
|
Other |
Dining Room |
|
|
Measurements not available |
|
Other |
Kitchen |
|
|
Measurements not available |
|
Other |
Bedroom |
|
|
Measurements not available |
https://www.realtor.ca/real-estate/28893869/1006-33-sheppard-avenue-e-toronto-willowdale-east-willowdale-east











