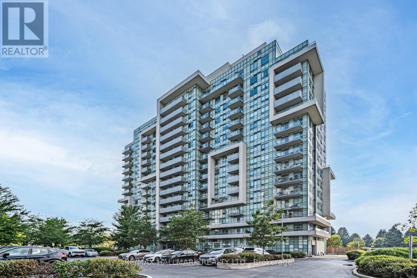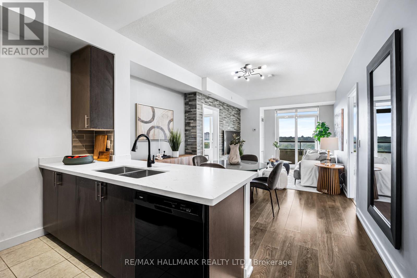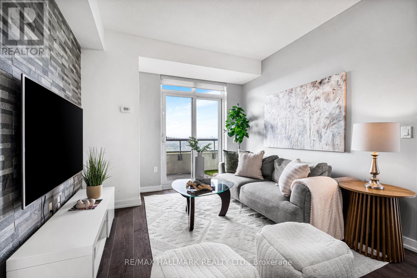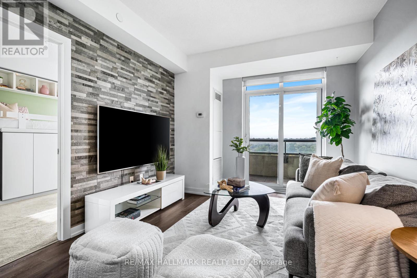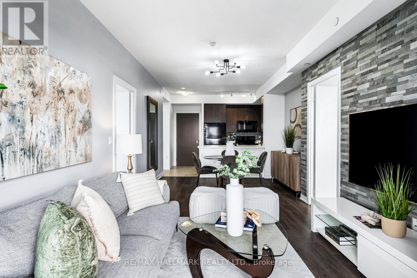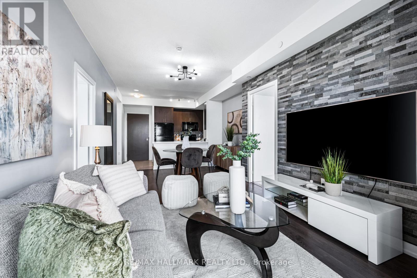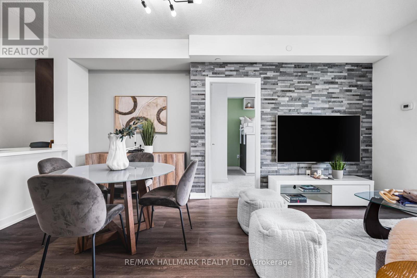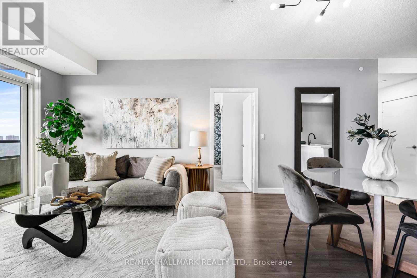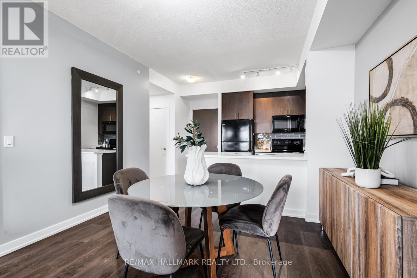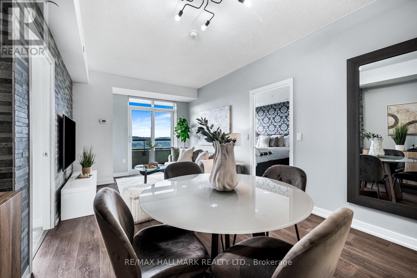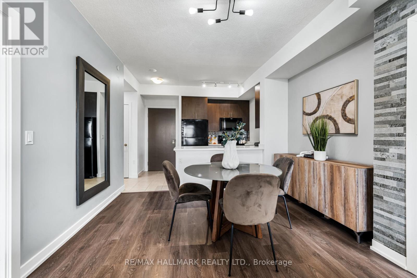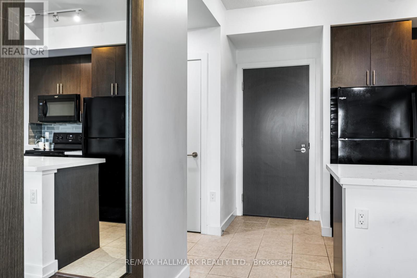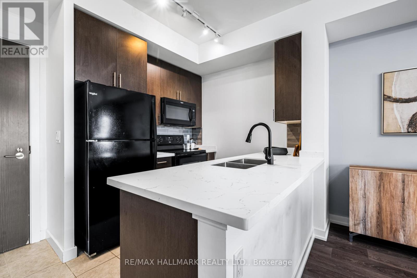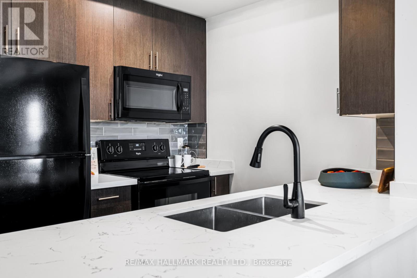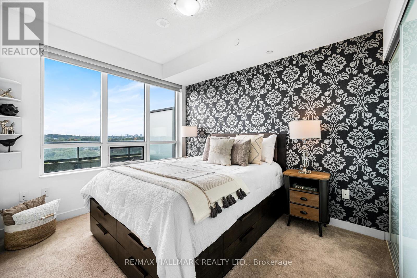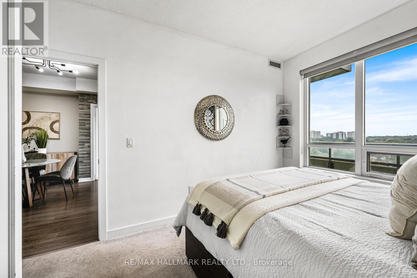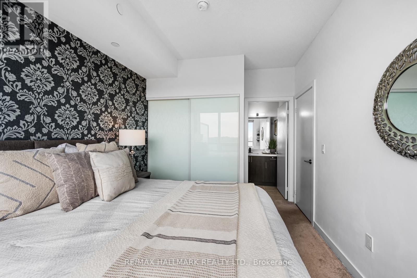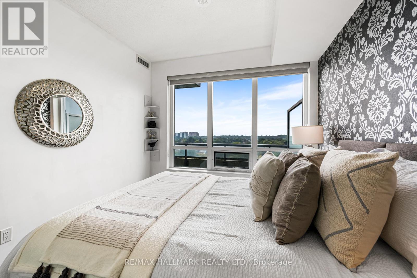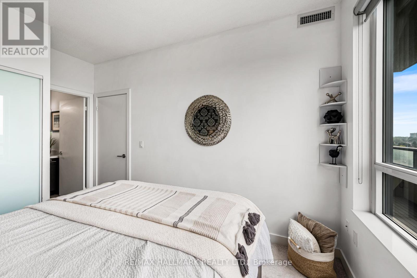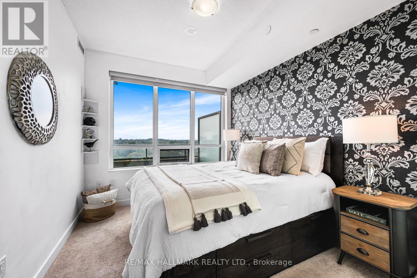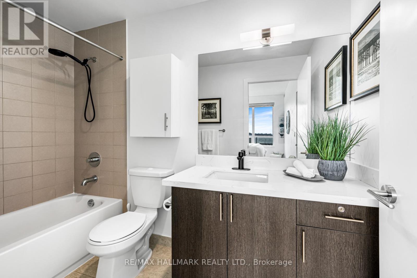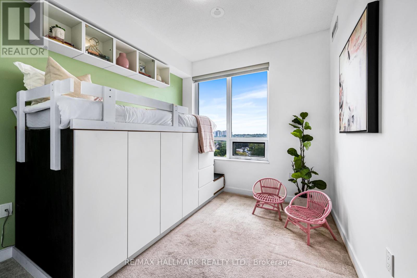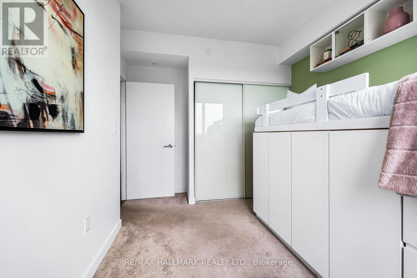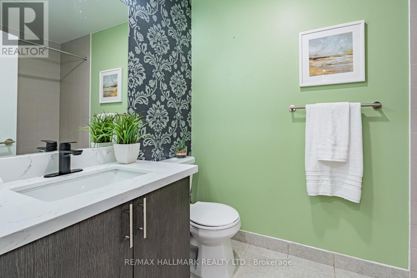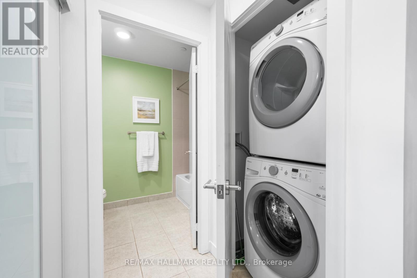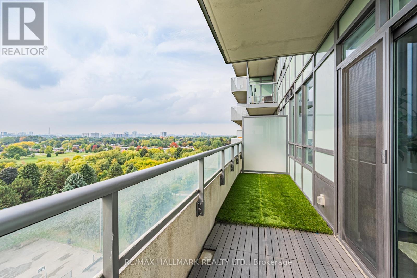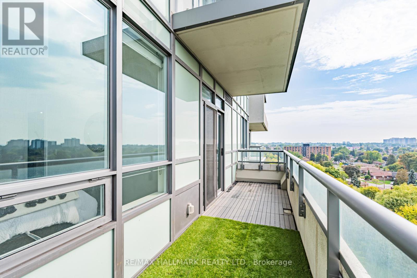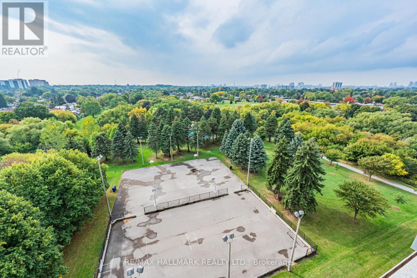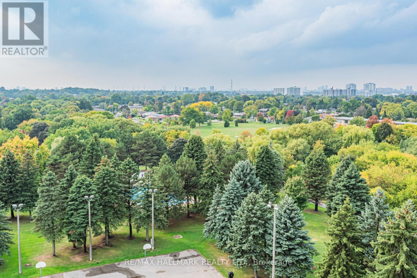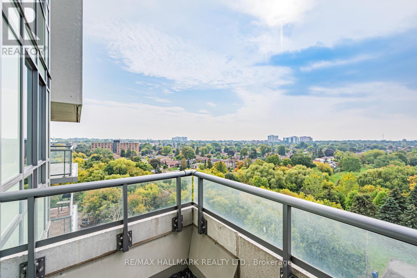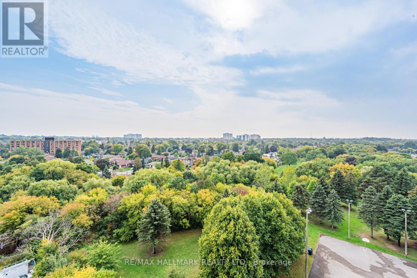1006 - 1346 Danforth Road Toronto, Ontario M1J 0A9
$549,000Maintenance, Water, Common Area Maintenance, Insurance, Parking
$534.19 Monthly
Maintenance, Water, Common Area Maintenance, Insurance, Parking
$534.19 MonthlyStep into 1346 Danforth Road unit 1006 at Danforth Village Estates, a bright 2 bedroom 2 bathroom condo with an open concept layout and one of the best balcony exposures in the building with serene nature views. Enjoy modern finishes, granite countertops in the kitchen and bathrooms, fresh paint throughout, and bedroom closets with custom built in organizers. The spacious living and dining area opens to a large balcony perfect for relaxing or entertaining. The primary bedroom features a full 4 piece ensuite and ample closet space. Includes one underground parking spot and visitor parking. Building amenities include a fitness centre and party room. Take advantage of this chance to own a bright, modern home in one of Scarboroughs most vibrant and accessible communities, close to transit, shopping, schools, and parks. (id:53661)
Property Details
| MLS® Number | E12423248 |
| Property Type | Single Family |
| Neigbourhood | Scarborough |
| Community Name | Eglinton East |
| Community Features | Pet Restrictions |
| Features | Balcony |
| Parking Space Total | 1 |
Building
| Bathroom Total | 2 |
| Bedrooms Above Ground | 2 |
| Bedrooms Total | 2 |
| Appliances | Dishwasher, Dryer, Hood Fan, Stove, Washer, Refrigerator |
| Cooling Type | Central Air Conditioning |
| Exterior Finish | Concrete |
| Flooring Type | Tile, Laminate, Carpeted |
| Heating Fuel | Natural Gas |
| Heating Type | Forced Air |
| Size Interior | 700 - 799 Ft2 |
| Type | Apartment |
Parking
| Underground | |
| Garage |
Land
| Acreage | No |
Rooms
| Level | Type | Length | Width | Dimensions |
|---|---|---|---|---|
| Flat | Kitchen | 2.54 m | 2.46 m | 2.54 m x 2.46 m |
| Flat | Dining Room | 3.63 m | 2.51 m | 3.63 m x 2.51 m |
| Flat | Living Room | 3.68 m | 3.25 m | 3.68 m x 3.25 m |
| Flat | Primary Bedroom | 4.08 m | 2.89 m | 4.08 m x 2.89 m |
| Flat | Bedroom | 3.83 m | 2.89 m | 3.83 m x 2.89 m |

