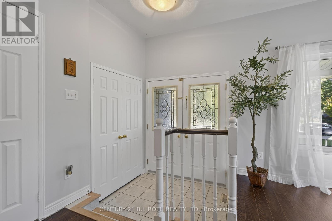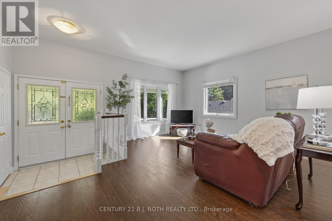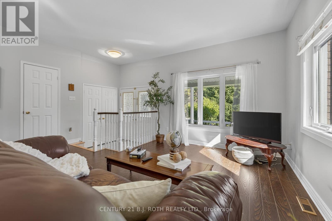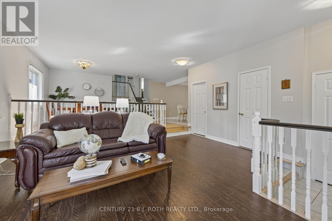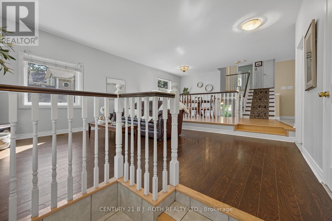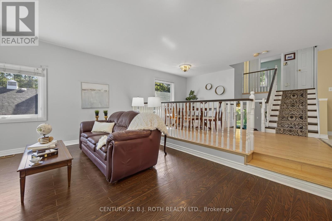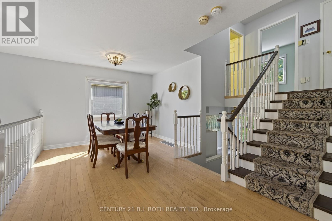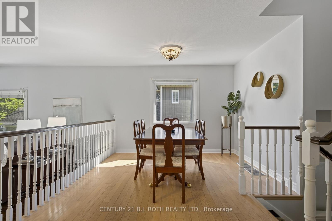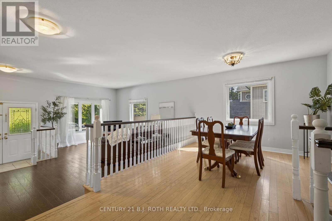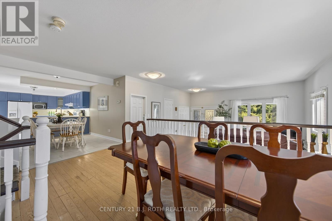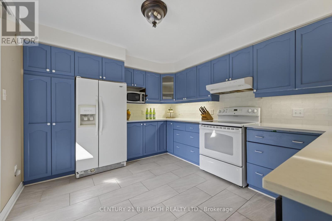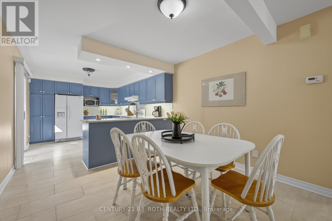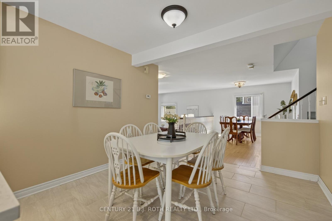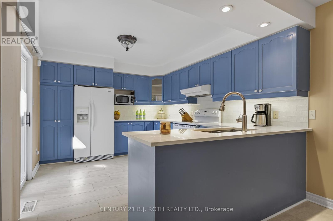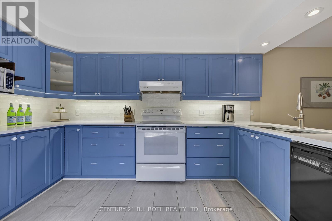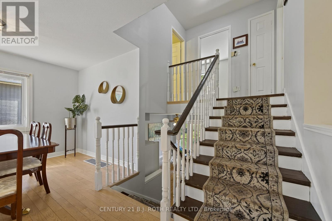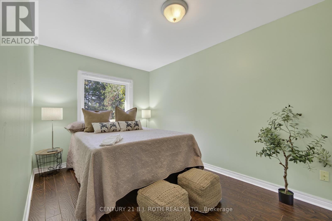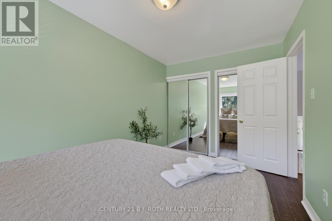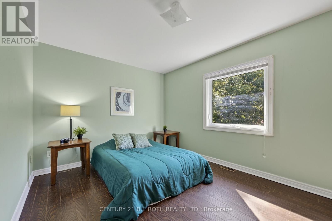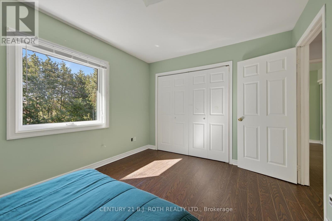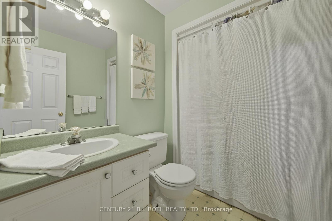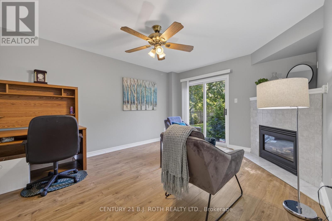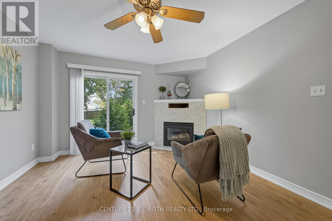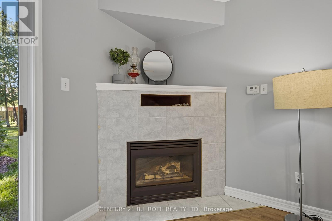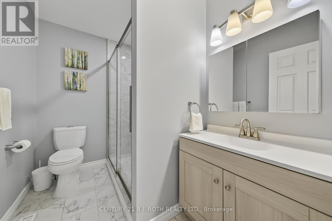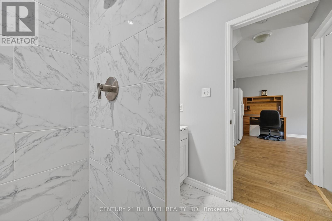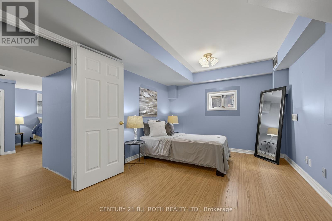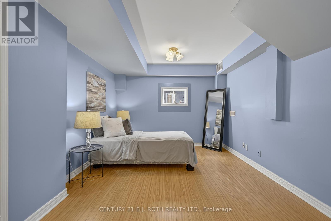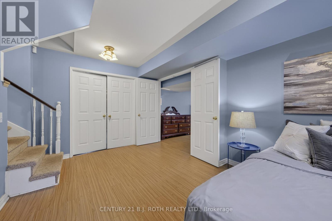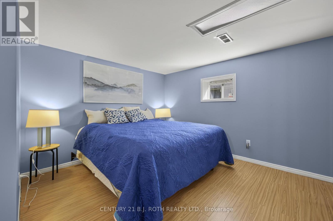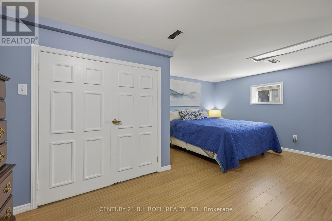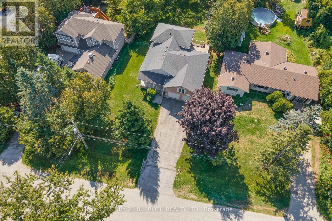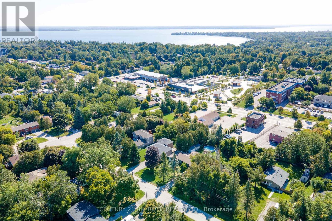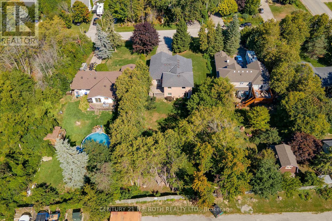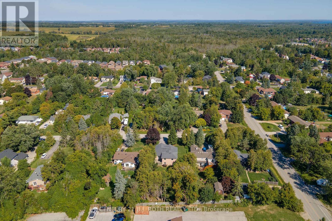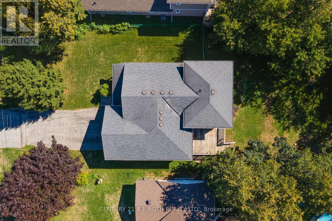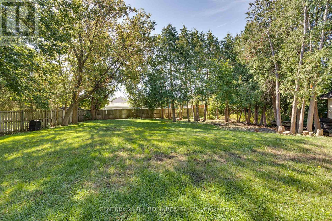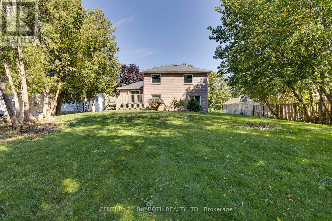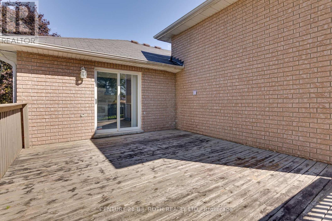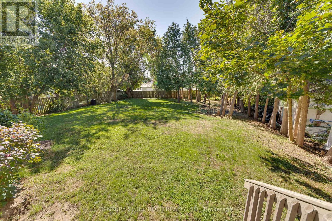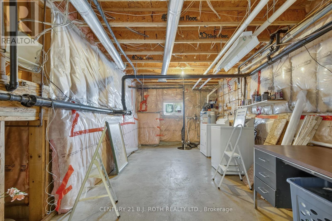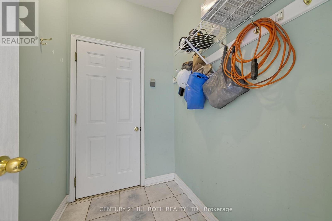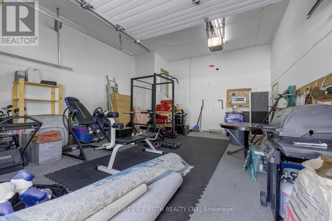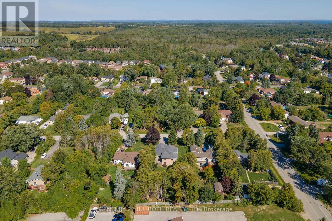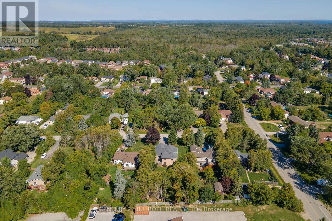5 Bedroom
3 Bathroom
2,000 - 2,500 ft2
Fireplace
Central Air Conditioning
Forced Air
Landscaped
$929,900
Discover over 2,500 sq.ft. of living space in this spacious 4-level backsplit situated on a mature 75' x 200' lot in the heart of Innisfil. This well-designed home features 5 bedrooms, 3 bathrooms, two walkouts, and new windows throughout that fill the home with natural light. The foyer opens to a bright, open-concept living room; just a few steps up you will find a formal dining area and a large eat-in country kitchen with sliding doors to a deck and private backyard, perfect for family gatherings or summer BBQs. The oversized double garage provides ample space for two vehicles plus a work shop. Thoughtful upgrades include an owned hot water heater and a rare dual sump pump system with both electric and gas power for peace of mind. Ideally located on a tree-lined street, close to Lake Simcoe, parks, schools, and shopping. A wonderful opportunity in a highly desirable neighbourhooddont, don't miss out! (id:53661)
Property Details
|
MLS® Number
|
N12379802 |
|
Property Type
|
Single Family |
|
Community Name
|
Alcona |
|
Amenities Near By
|
Golf Nearby, Schools |
|
Community Features
|
Community Centre |
|
Features
|
Wooded Area, Flat Site |
|
Parking Space Total
|
6 |
|
Structure
|
Deck, Porch |
Building
|
Bathroom Total
|
3 |
|
Bedrooms Above Ground
|
3 |
|
Bedrooms Below Ground
|
2 |
|
Bedrooms Total
|
5 |
|
Age
|
16 To 30 Years |
|
Amenities
|
Fireplace(s) |
|
Appliances
|
Water Heater, Water Meter, Dishwasher, Dryer, Stove, Washer, Window Coverings, Refrigerator |
|
Basement Type
|
Crawl Space |
|
Construction Style Attachment
|
Detached |
|
Construction Style Split Level
|
Backsplit |
|
Cooling Type
|
Central Air Conditioning |
|
Exterior Finish
|
Brick |
|
Fireplace Present
|
Yes |
|
Fireplace Total
|
1 |
|
Foundation Type
|
Poured Concrete |
|
Half Bath Total
|
1 |
|
Heating Fuel
|
Natural Gas |
|
Heating Type
|
Forced Air |
|
Size Interior
|
2,000 - 2,500 Ft2 |
|
Type
|
House |
|
Utility Water
|
Municipal Water |
Parking
|
Attached Garage
|
|
|
Garage
|
|
|
Inside Entry
|
|
Land
|
Acreage
|
No |
|
Land Amenities
|
Golf Nearby, Schools |
|
Landscape Features
|
Landscaped |
|
Sewer
|
Septic System |
|
Size Depth
|
200 Ft |
|
Size Frontage
|
75 Ft |
|
Size Irregular
|
75 X 200 Ft |
|
Size Total Text
|
75 X 200 Ft |
|
Surface Water
|
Lake/pond |
|
Zoning Description
|
Single Family Residential |
Rooms
| Level |
Type |
Length |
Width |
Dimensions |
|
Second Level |
Bathroom |
|
|
Measurements not available |
|
Second Level |
Primary Bedroom |
4.32 m |
3.1 m |
4.32 m x 3.1 m |
|
Second Level |
Bedroom |
4.52 m |
2.64 m |
4.52 m x 2.64 m |
|
Lower Level |
Bedroom |
4.83 m |
2.95 m |
4.83 m x 2.95 m |
|
Lower Level |
Bedroom |
5.59 m |
4.78 m |
5.59 m x 4.78 m |
|
Main Level |
Living Room |
4.8 m |
3.61 m |
4.8 m x 3.61 m |
|
Main Level |
Dining Room |
5 m |
2.31 m |
5 m x 2.31 m |
|
Main Level |
Kitchen |
7.49 m |
3.51 m |
7.49 m x 3.51 m |
|
Main Level |
Bathroom |
|
|
Measurements not available |
|
Upper Level |
Bathroom |
|
|
Measurements not available |
|
Ground Level |
Family Room |
5.51 m |
3.63 m |
5.51 m x 3.63 m |
|
Ground Level |
Den |
3.71 m |
3.3 m |
3.71 m x 3.3 m |
Utilities
|
Cable
|
Installed |
|
Electricity
|
Installed |
https://www.realtor.ca/real-estate/28811538/1005-goshen-road-innisfil-alcona-alcona






