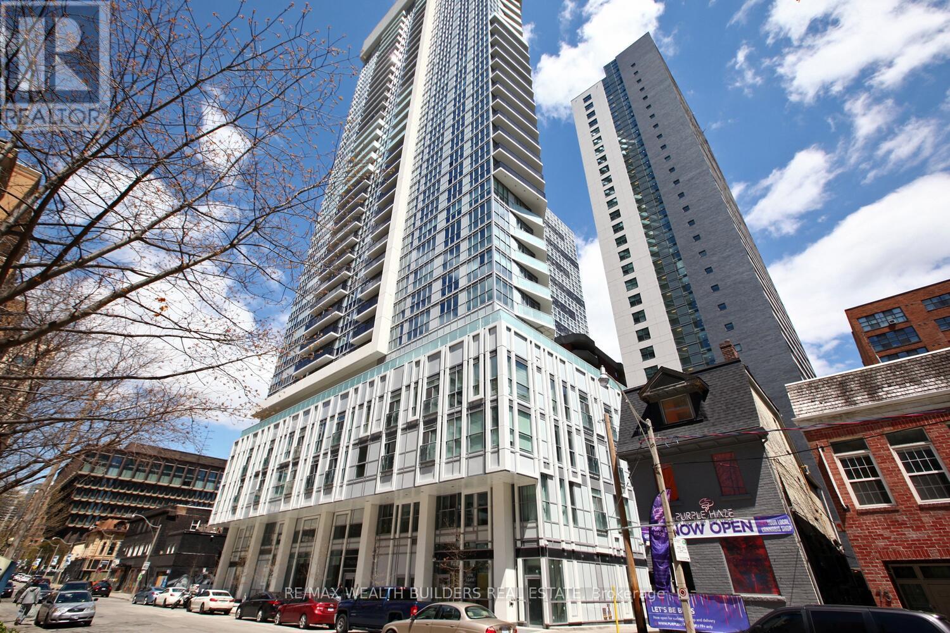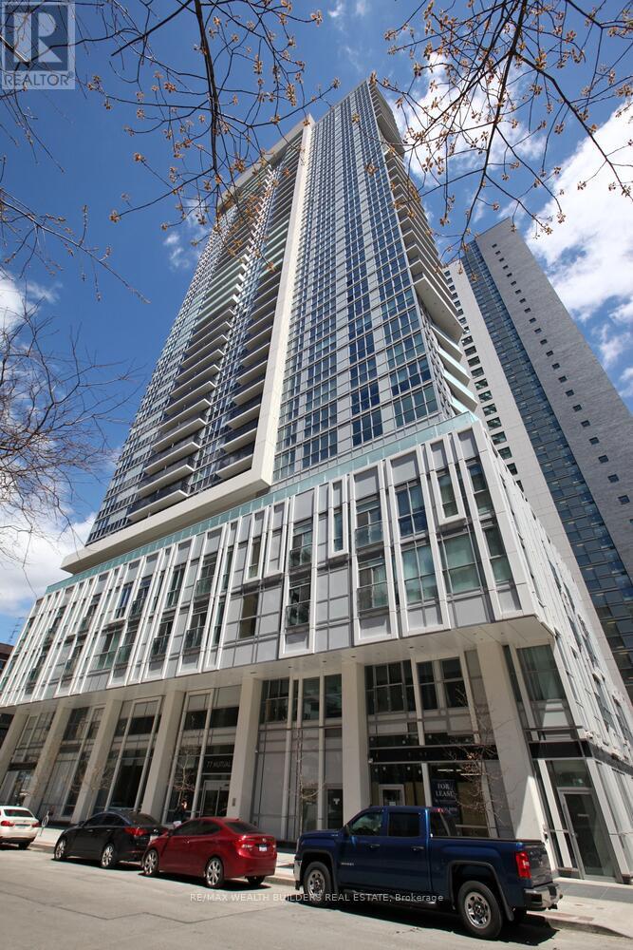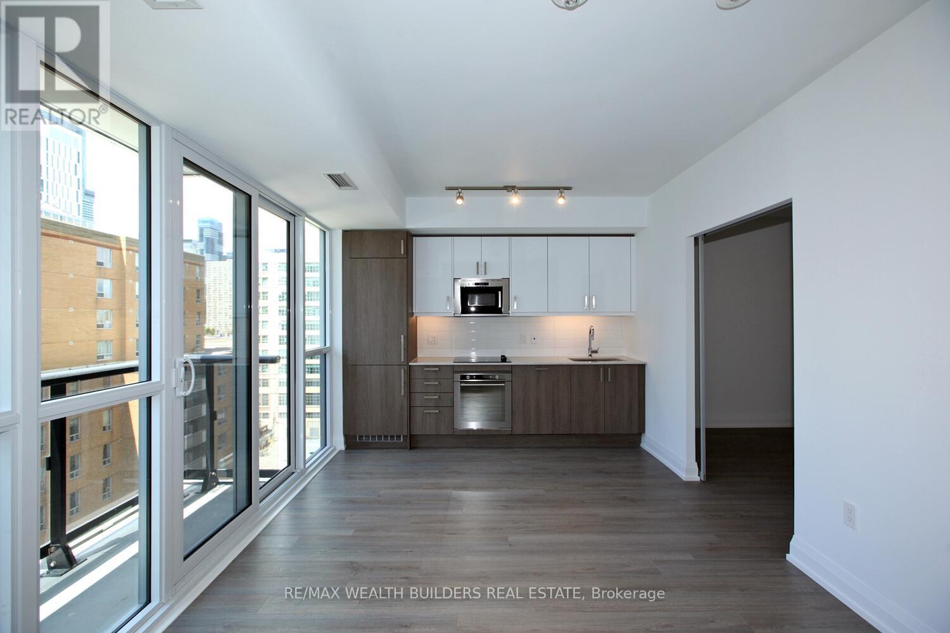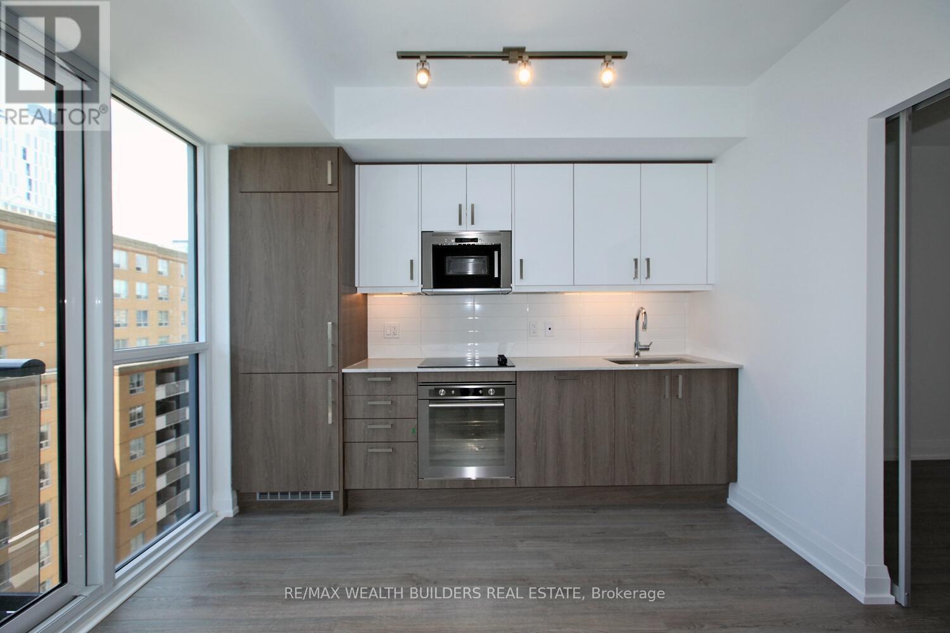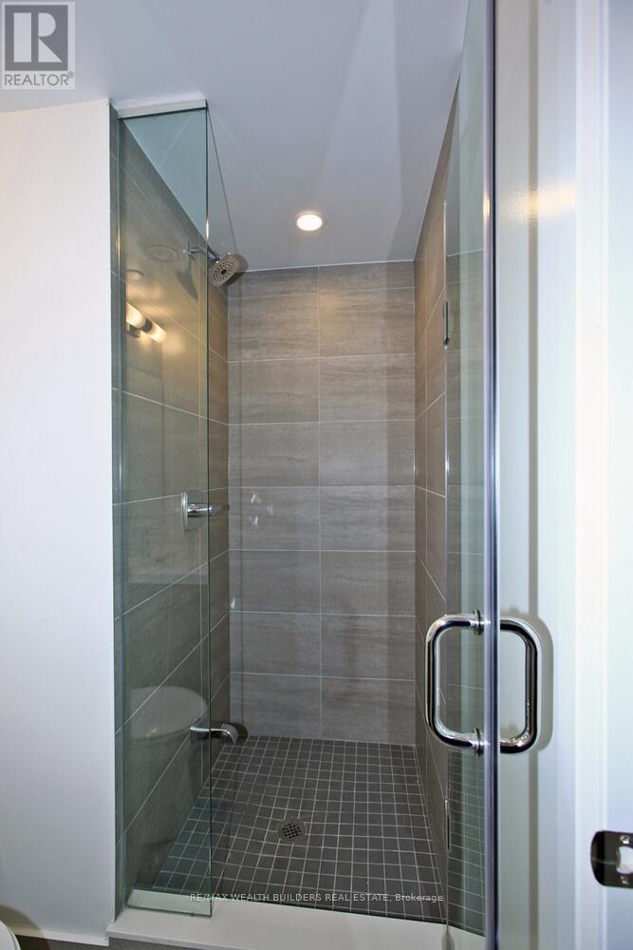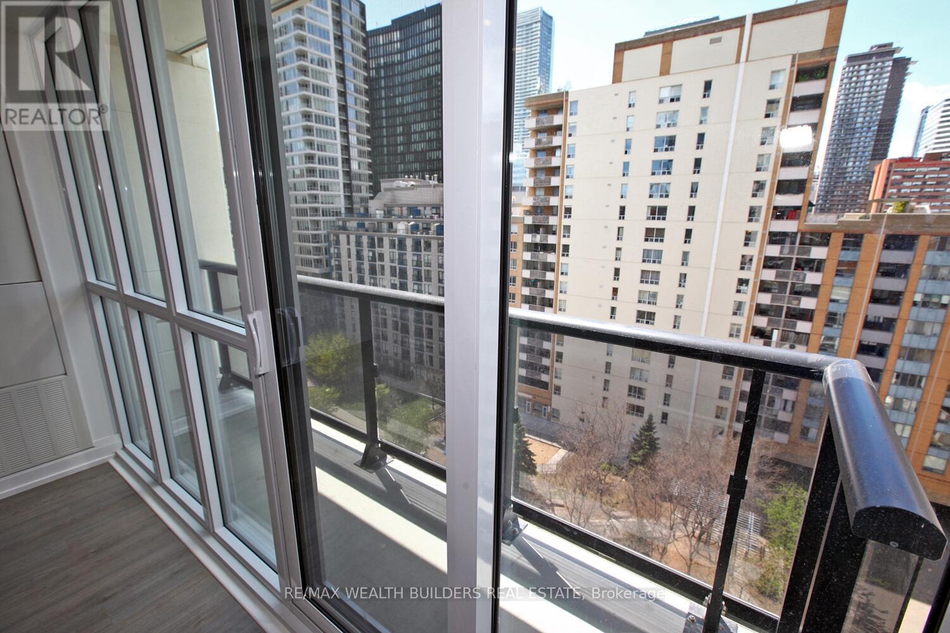2 Bedroom
2 Bathroom
600 - 699 ft2
Central Air Conditioning
Forced Air
$2,550 Monthly
Welcome to Max Condos at 77 Mutual Street where modern design meets urban convenience. This beautifully upgraded two-bedroom, two-bathroom suite features a bright and spacious open-concept layout, soaring ceilings, and a private balcony with unobstructed city views that flood the space with natural light. Enjoy a sleek chef-inspired kitchen with stainless steel appliances, including a fridge, stove, and in-suite washer & dryer. Thoughtful upgrades and contemporary finishes throughout make this suite truly move-in ready. Located just steps from TMU, George Brown College, Eaton Centre, Yonge/Dundas Subway station, dining, and entertainment- this is downtown living at its best. (id:53661)
Property Details
|
MLS® Number
|
C12195756 |
|
Property Type
|
Single Family |
|
Community Name
|
Church-Yonge Corridor |
|
Community Features
|
Pet Restrictions |
|
Features
|
Balcony |
Building
|
Bathroom Total
|
2 |
|
Bedrooms Above Ground
|
2 |
|
Bedrooms Total
|
2 |
|
Age
|
New Building |
|
Appliances
|
Dryer, Stove, Washer, Window Coverings, Refrigerator |
|
Cooling Type
|
Central Air Conditioning |
|
Exterior Finish
|
Concrete |
|
Flooring Type
|
Laminate |
|
Heating Fuel
|
Natural Gas |
|
Heating Type
|
Forced Air |
|
Size Interior
|
600 - 699 Ft2 |
|
Type
|
Apartment |
Parking
Land
Rooms
| Level |
Type |
Length |
Width |
Dimensions |
|
Ground Level |
Living Room |
3.05 m |
4.57 m |
3.05 m x 4.57 m |
|
Ground Level |
Dining Room |
3.05 m |
4.57 m |
3.05 m x 4.57 m |
|
Ground Level |
Kitchen |
3.05 m |
4.57 m |
3.05 m x 4.57 m |
|
Ground Level |
Primary Bedroom |
2.74 m |
3.05 m |
2.74 m x 3.05 m |
|
Ground Level |
Bedroom 2 |
2.13 m |
3.35 m |
2.13 m x 3.35 m |
https://www.realtor.ca/real-estate/28415614/1005-77-mutual-street-toronto-church-yonge-corridor-church-yonge-corridor

