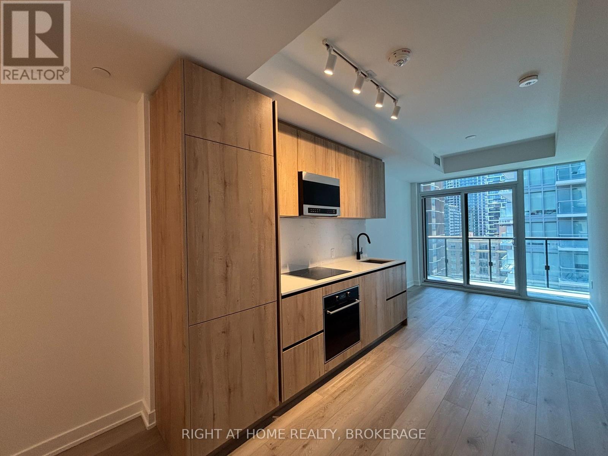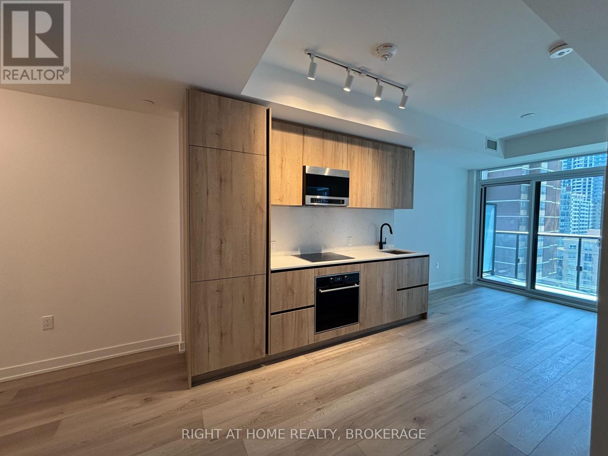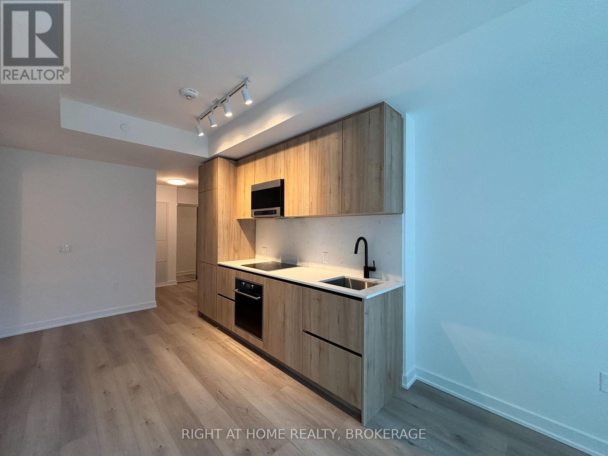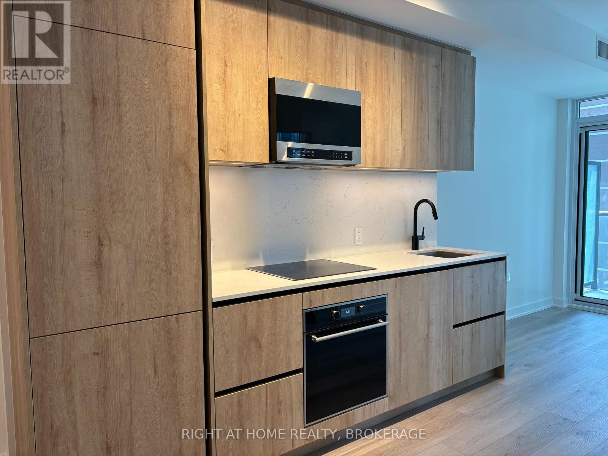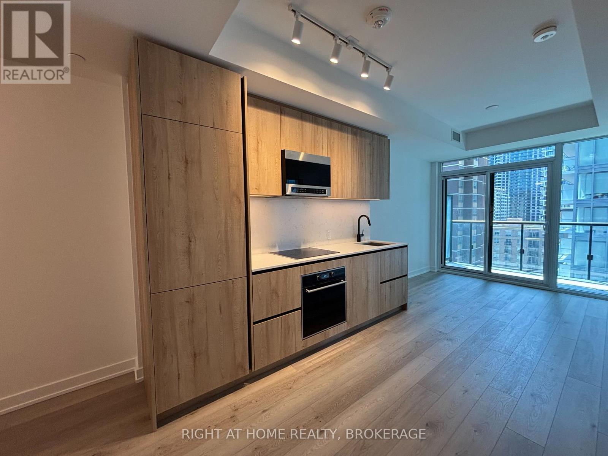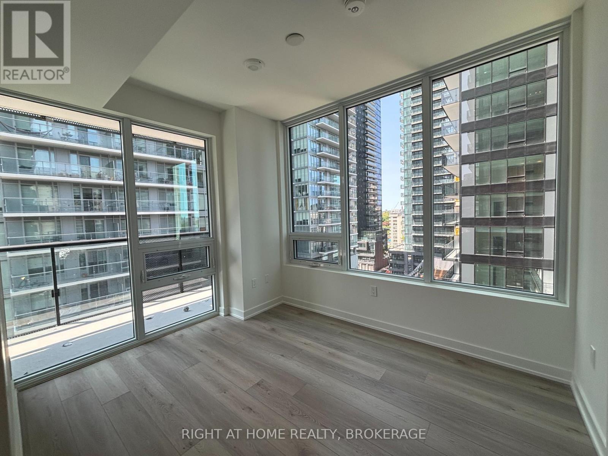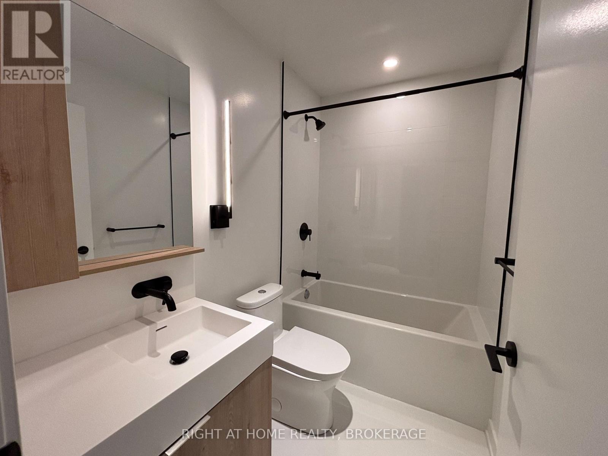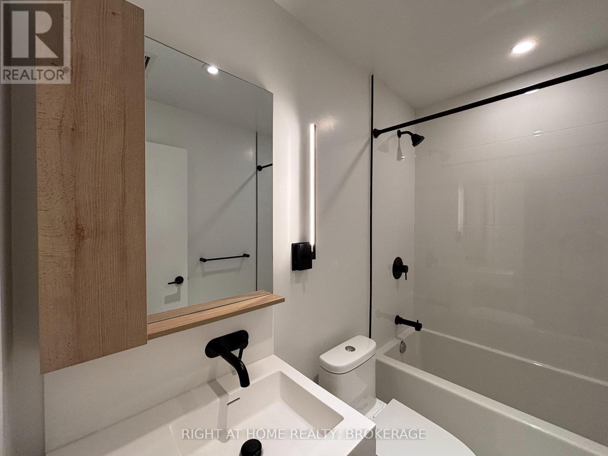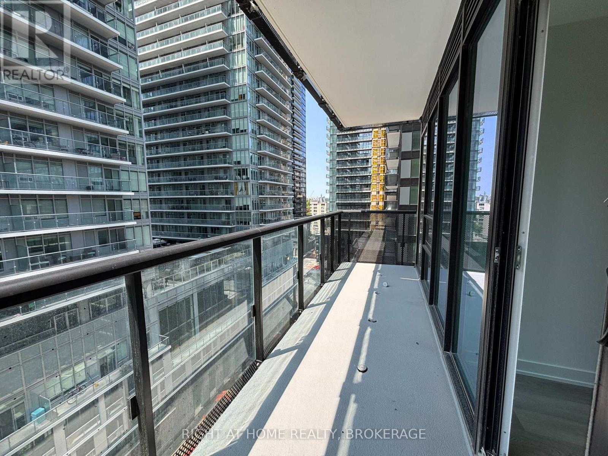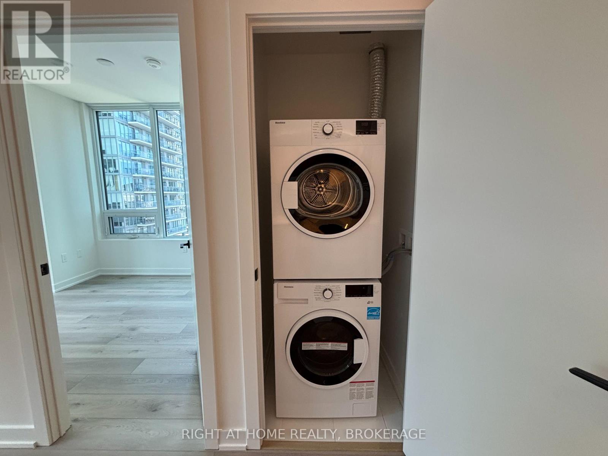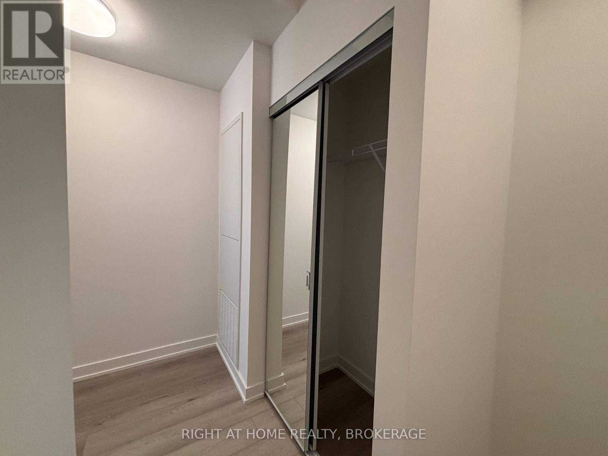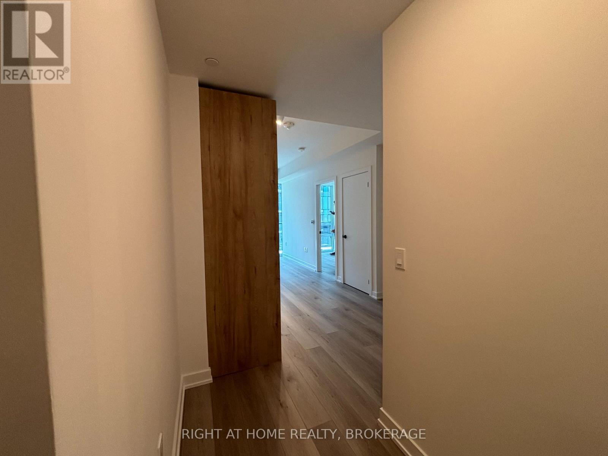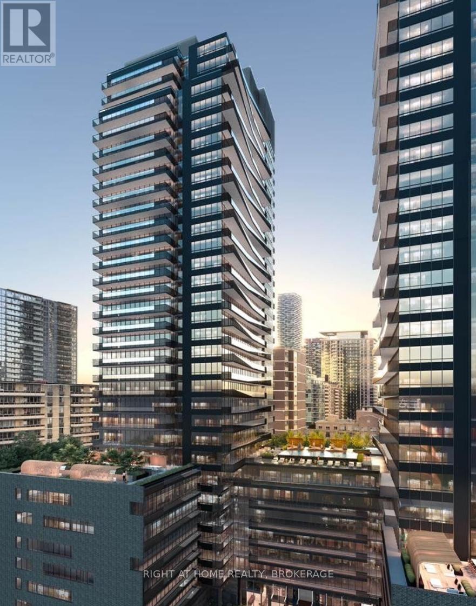1 Bedroom
1 Bathroom
500 - 599 ft2
Outdoor Pool
Central Air Conditioning
Forced Air
$2,100 Monthly
Welcome to Line 5 Condos! A Brand-New, Never-Lived-In Suite in the Heart of Yonge & Eglinton! Step into luxury living with this stunning 1-Bedroom, 1-Bathroom Corner suite at the highly anticipated Line 5 Condos. Perfectly situated in one of Toronto's most dynamic and connected neighbourhoods, this contemporary unit offers breathtaking, unobstructed city views from your private balcony and an abundance of natural light through floor-to-ceiling windows. Designed for modern lifestyles, this bright and airy open-concept layout features soaring 9-ft smooth ceilings, wide-plank laminate flooring, and a sleek, modern kitchen equipped with built-in appliances, quartz countertops, and an undermount sink. The spacious living area flows seamlessly onto the balcony the perfect spot to unwind or take in the vibrant cityscape. The bedroom features stylish floor-to-ceiling windows that strike the perfect balance between privacy and openness, while the spa-inspired bathroom is finished with elegant matte black fixtures. You'll also enjoy the convenience of ensuite laundry and a mirrored front closet for added storage. Located just steps from the Eglinton subway station, TTC bus stops, and the upcoming Crosstown LRT, you're perfectly connected to everything Toronto has to offer from top-tier dining and shopping to lush parks, great schools, and everyday essentials. Resort-style amenities coming soon include a state-of-the-art fitness centre, yoga studio, outdoor pool, BBQ area, entertainment lounge, pet spa, and more all designed to elevate your urban lifestyle. Whether you're a young professional or a couple seeking a fresh start, this is a rare opportunity to live in comfort, style, and convenience at the center of it all. The unit comes with a Locker for extra storage. (id:53661)
Property Details
|
MLS® Number
|
C12197281 |
|
Property Type
|
Single Family |
|
Neigbourhood
|
Don Valley West |
|
Community Name
|
Mount Pleasant West |
|
Community Features
|
Pet Restrictions |
|
Features
|
Balcony, Carpet Free |
|
Pool Type
|
Outdoor Pool |
Building
|
Bathroom Total
|
1 |
|
Bedrooms Above Ground
|
1 |
|
Bedrooms Total
|
1 |
|
Age
|
New Building |
|
Amenities
|
Exercise Centre, Visitor Parking, Party Room, Storage - Locker, Security/concierge |
|
Appliances
|
Cooktop, Dishwasher, Dryer, Microwave, Oven, Washer, Window Coverings, Refrigerator |
|
Cooling Type
|
Central Air Conditioning |
|
Exterior Finish
|
Concrete |
|
Fire Protection
|
Smoke Detectors |
|
Flooring Type
|
Hardwood |
|
Heating Fuel
|
Natural Gas |
|
Heating Type
|
Forced Air |
|
Size Interior
|
500 - 599 Ft2 |
|
Type
|
Apartment |
Parking
Land
Rooms
| Level |
Type |
Length |
Width |
Dimensions |
|
Flat |
Living Room |
|
|
Measurements not available |
|
Flat |
Dining Room |
|
|
Measurements not available |
|
Flat |
Kitchen |
|
|
Measurements not available |
|
Flat |
Bedroom |
|
|
Measurements not available |
|
Flat |
Bathroom |
|
|
Measurements not available |
https://www.realtor.ca/real-estate/28419015/1005-127-broadway-avenue-toronto-mount-pleasant-west-mount-pleasant-west

