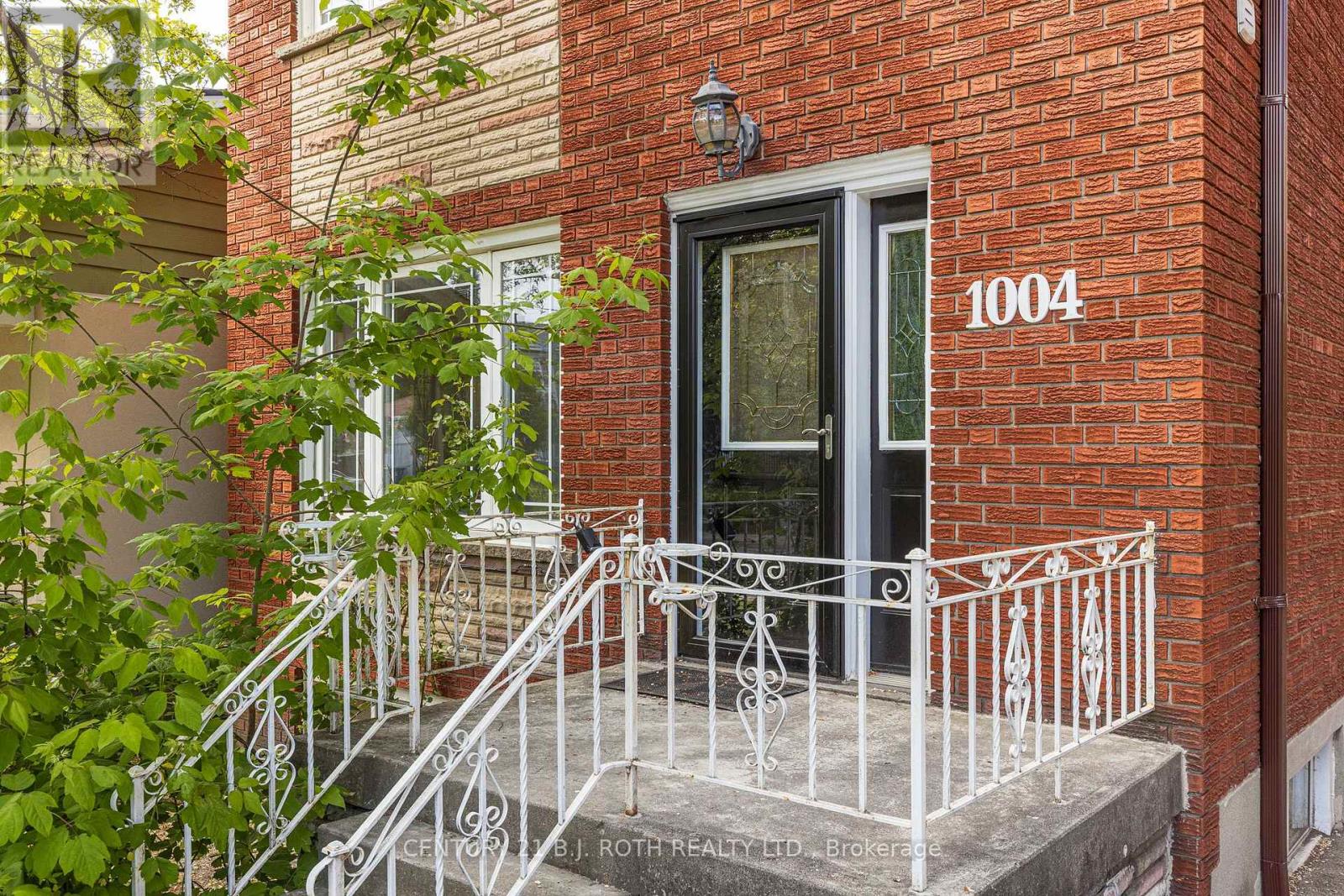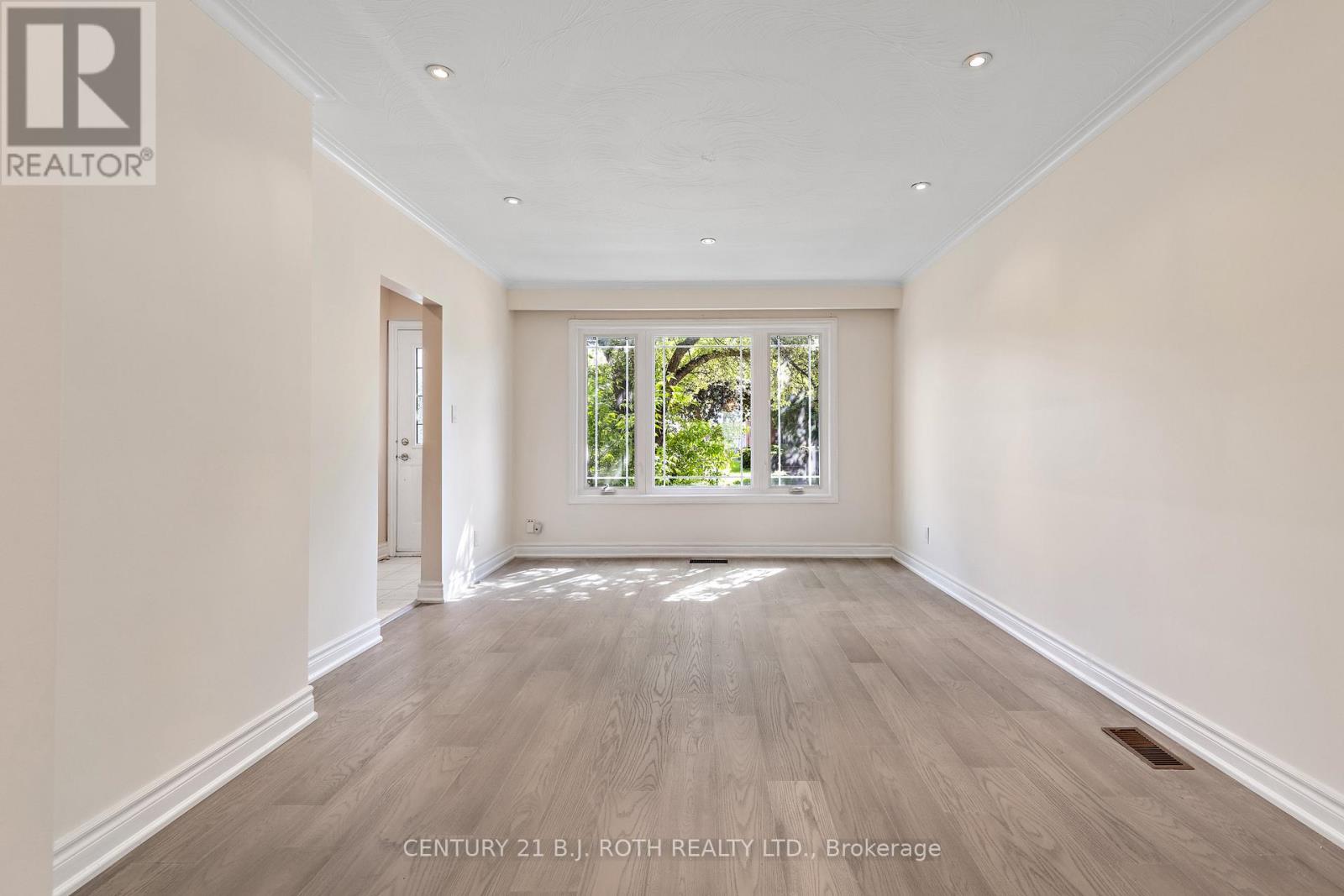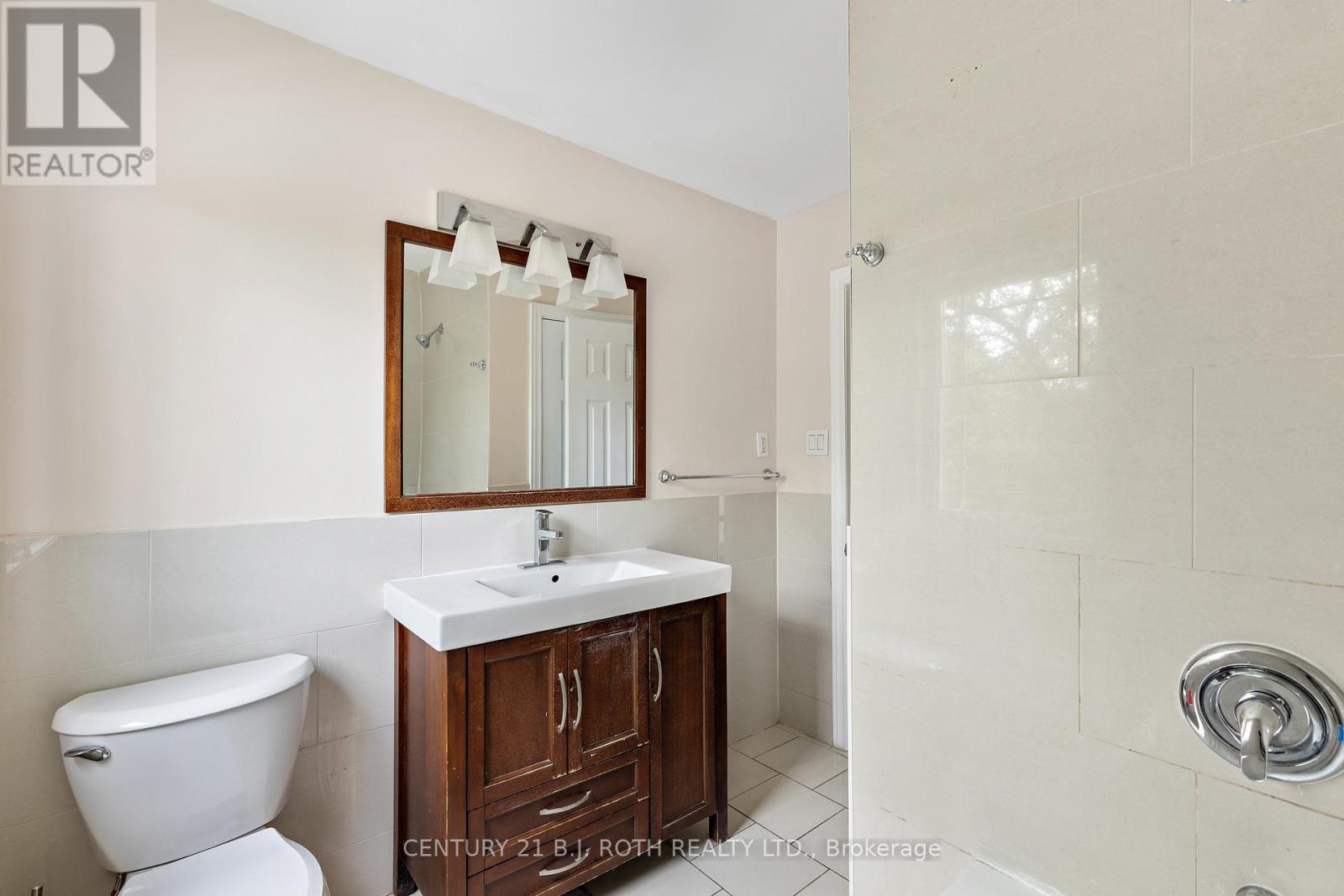4 Bedroom
3 Bathroom
1,100 - 1,500 ft2
Central Air Conditioning
Forced Air
$4,300 Monthly
Stunning Renovated Home in Sought-After Location! This immaculate property offers a fully renovated basement suite with a separate walk-out entrance, full kitchen, bedroom, and living area, ideal for extended family or in-law use. The main floor features brand-new engineered hardwood flooring, pot lights, and a large modern kitchen with granite counters, marble backsplash, and stainless steel appliances, including a new fridge and dishwasher. Enjoy a recently upgraded deck with a private yard and walkout access. Entire home is freshly painted with new plumbing and upgraded fixtures throughout, including faucets and toilets. Located just a 15-minute walk to Danforth Village and Main Subway Station_ perfect for commuters. Includes garage, spacious bedrooms, and move-in ready comfort. IMMACULATE CONDITION A Must See! (id:53661)
Property Details
|
MLS® Number
|
E12186020 |
|
Property Type
|
Single Family |
|
Neigbourhood
|
East York |
|
Community Name
|
O'Connor-Parkview |
|
Features
|
In Suite Laundry |
|
Parking Space Total
|
6 |
Building
|
Bathroom Total
|
3 |
|
Bedrooms Above Ground
|
3 |
|
Bedrooms Below Ground
|
1 |
|
Bedrooms Total
|
4 |
|
Appliances
|
Water Heater, Dishwasher, Dryer, Stove, Washer, Window Coverings, Refrigerator |
|
Basement Features
|
Apartment In Basement, Separate Entrance |
|
Basement Type
|
N/a |
|
Construction Style Attachment
|
Detached |
|
Cooling Type
|
Central Air Conditioning |
|
Exterior Finish
|
Brick |
|
Flooring Type
|
Hardwood, Laminate |
|
Foundation Type
|
Poured Concrete |
|
Half Bath Total
|
1 |
|
Heating Fuel
|
Natural Gas |
|
Heating Type
|
Forced Air |
|
Stories Total
|
2 |
|
Size Interior
|
1,100 - 1,500 Ft2 |
|
Type
|
House |
|
Utility Water
|
Municipal Water |
Parking
Land
|
Acreage
|
No |
|
Sewer
|
Sanitary Sewer |
|
Size Depth
|
110 Ft |
|
Size Frontage
|
31 Ft |
|
Size Irregular
|
31 X 110 Ft |
|
Size Total Text
|
31 X 110 Ft |
Rooms
| Level |
Type |
Length |
Width |
Dimensions |
|
Second Level |
Primary Bedroom |
4.3 m |
2.8 m |
4.3 m x 2.8 m |
|
Second Level |
Bedroom 2 |
3.53 m |
3.38 m |
3.53 m x 3.38 m |
|
Second Level |
Bedroom 3 |
2.86 m |
3.04 m |
2.86 m x 3.04 m |
|
Basement |
Kitchen |
2.33 m |
2 m |
2.33 m x 2 m |
|
Basement |
Bedroom |
3.4 m |
3.45 m |
3.4 m x 3.45 m |
|
Basement |
Living Room |
3.7 m |
3.1 m |
3.7 m x 3.1 m |
|
Main Level |
Dining Room |
3.81 m |
2.4 m |
3.81 m x 2.4 m |
|
Main Level |
Living Room |
3.81 m |
3.2 m |
3.81 m x 3.2 m |
|
Main Level |
Kitchen |
3.53 m |
4.87 m |
3.53 m x 4.87 m |
Utilities
|
Electricity
|
Installed |
|
Sewer
|
Installed |
https://www.realtor.ca/real-estate/28394626/1004-victoria-park-avenue-toronto-oconnor-parkview-oconnor-parkview







































