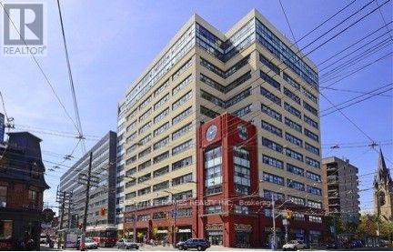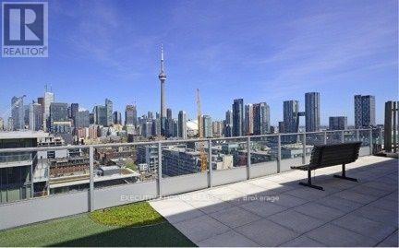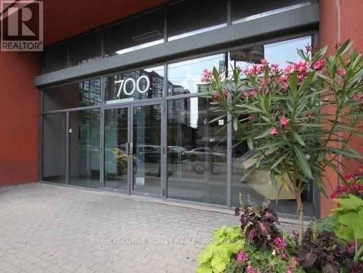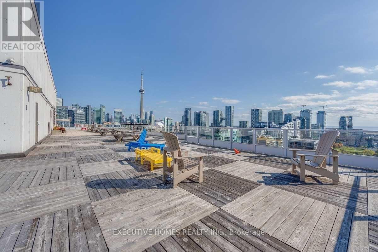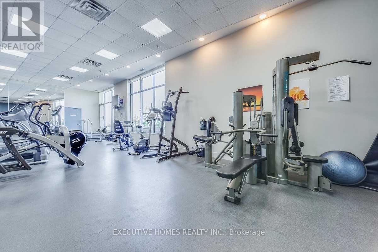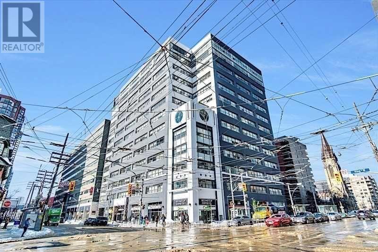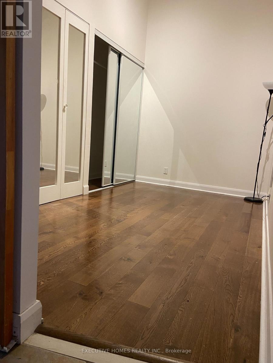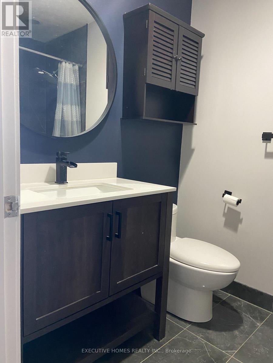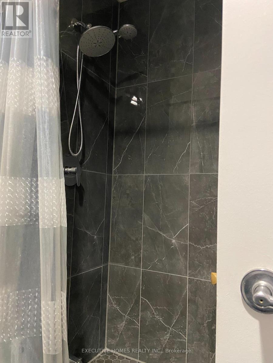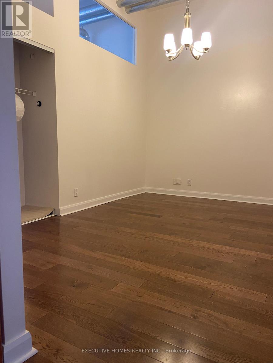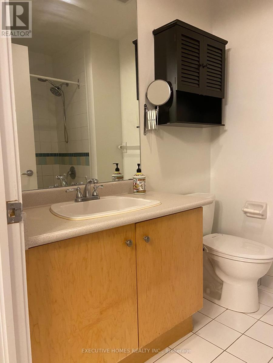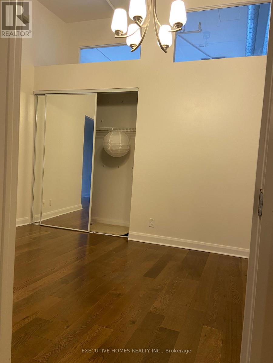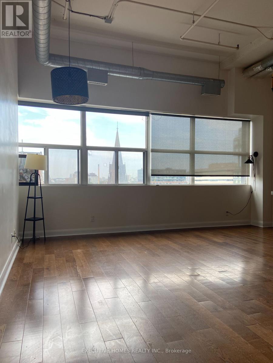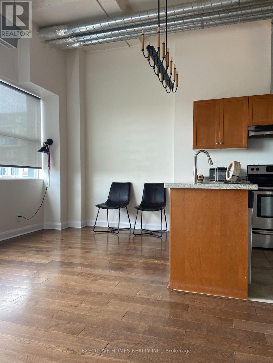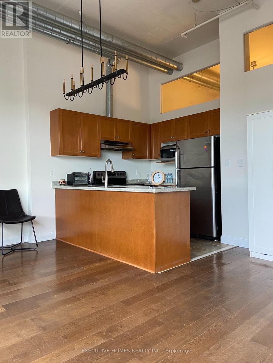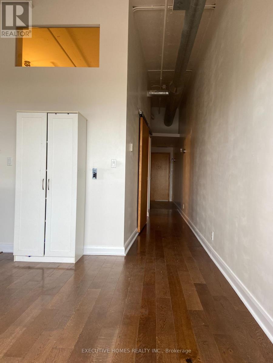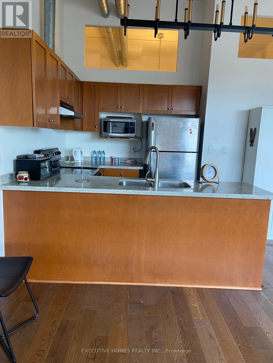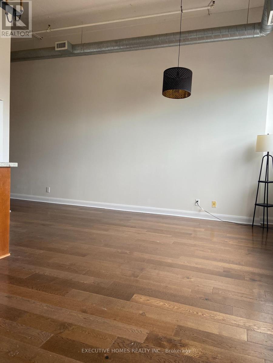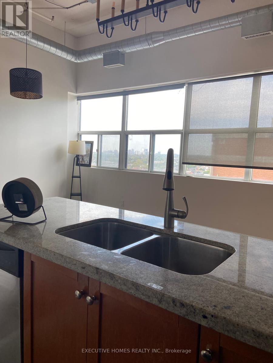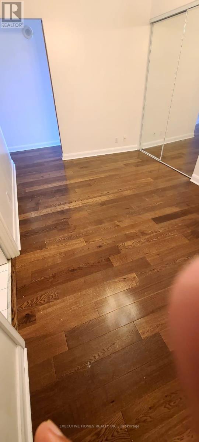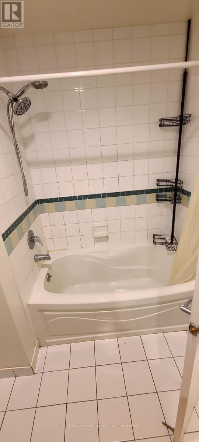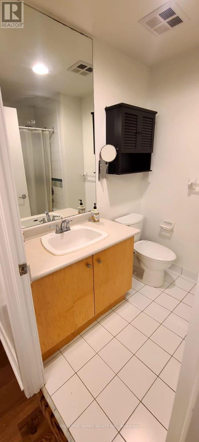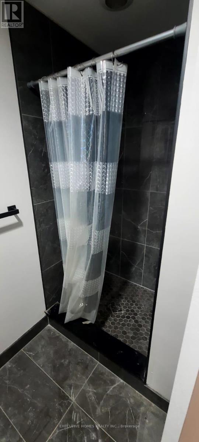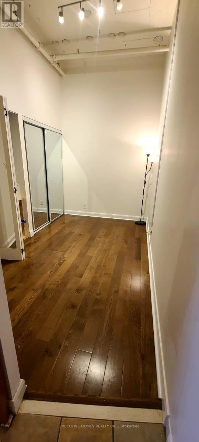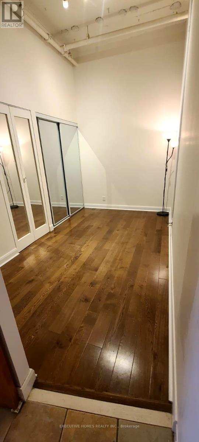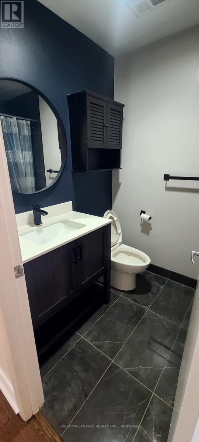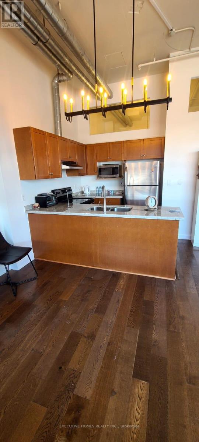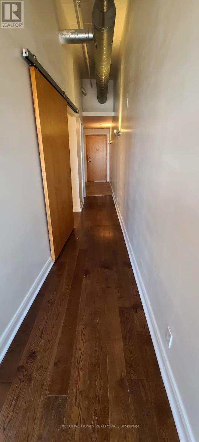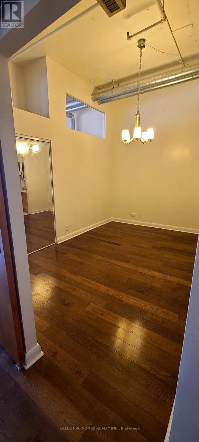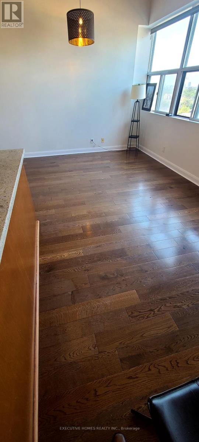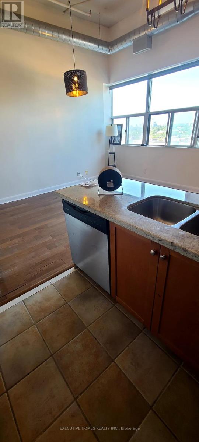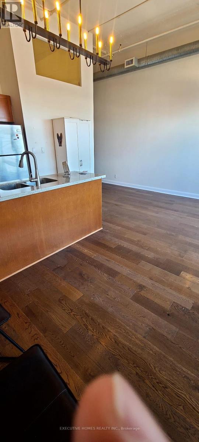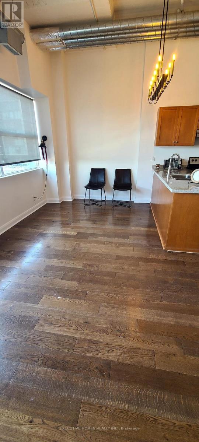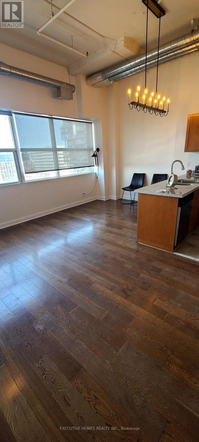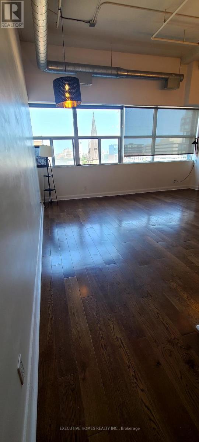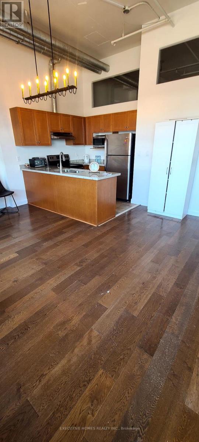2 Bedroom
2 Bathroom
700 - 799 ft2
Loft
Central Air Conditioning
Forced Air
$3,100 Monthly
Sought After Clocktower Lofts At King & Bathurst In The Heart Of The City! 2 Bedrm, 2 Bathrm With 11.5 Ft Ceilings And So Much Natural Light That Fills The Space! Just Painted Thru-Out, Reno'd Main Bathrm, 1 Underground Parking Spot, 1 Large Locker Located On Same Floor! 24 Hr Concierge, Stunning Rooftop Patio With City & Lake Views! Gym, Visitor Parking, Bike Storage. Steps To Tons Of Restaurants, Bars, Transit At Door & Shopping! (id:53661)
Property Details
|
MLS® Number
|
C12306689 |
|
Property Type
|
Single Family |
|
Neigbourhood
|
Financial District |
|
Community Name
|
Niagara |
|
Amenities Near By
|
Hospital, Park, Schools |
|
Community Features
|
Pets Not Allowed |
|
View Type
|
View |
Building
|
Bathroom Total
|
2 |
|
Bedrooms Above Ground
|
2 |
|
Bedrooms Total
|
2 |
|
Amenities
|
Security/concierge, Exercise Centre, Party Room, Sauna, Visitor Parking, Storage - Locker |
|
Appliances
|
Dishwasher, Dryer, Microwave, Stove, Washer, Window Coverings, Refrigerator |
|
Architectural Style
|
Loft |
|
Cooling Type
|
Central Air Conditioning |
|
Exterior Finish
|
Concrete |
|
Flooring Type
|
Hardwood |
|
Heating Fuel
|
Natural Gas |
|
Heating Type
|
Forced Air |
|
Size Interior
|
700 - 799 Ft2 |
|
Type
|
Apartment |
Parking
Land
|
Acreage
|
No |
|
Land Amenities
|
Hospital, Park, Schools |
Rooms
| Level |
Type |
Length |
Width |
Dimensions |
|
Main Level |
Living Room |
5.56 m |
4.8 m |
5.56 m x 4.8 m |
|
Main Level |
Dining Room |
5.5 m |
3.2 m |
5.5 m x 3.2 m |
|
Main Level |
Kitchen |
3.61 m |
3.96 m |
3.61 m x 3.96 m |
|
Main Level |
Primary Bedroom |
3.96 m |
3.65 m |
3.96 m x 3.65 m |
|
Main Level |
Bedroom 2 |
3.17 m |
3.5 m |
3.17 m x 3.5 m |
|
Main Level |
Foyer |
3.12 m |
1.65 m |
3.12 m x 1.65 m |
https://www.realtor.ca/real-estate/28652373/1004-700-king-street-w-toronto-niagara-niagara

