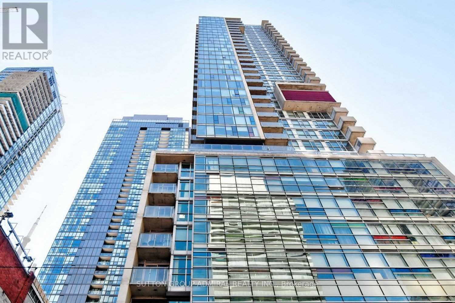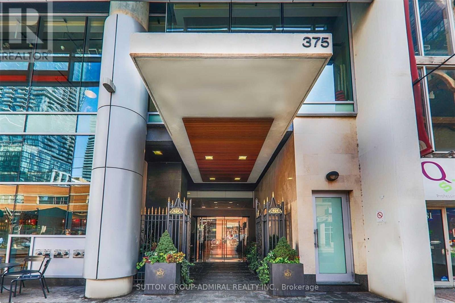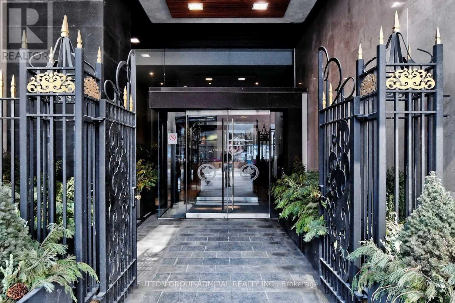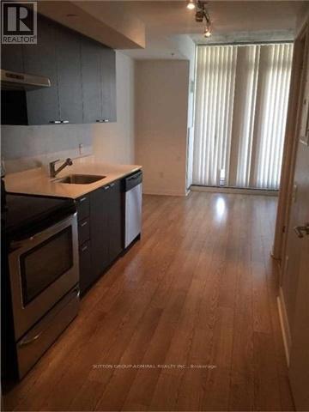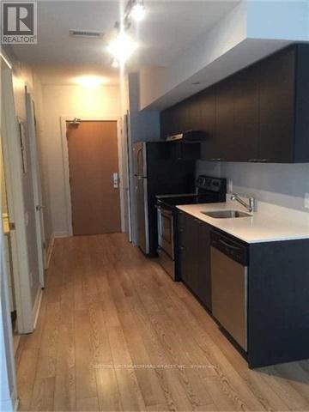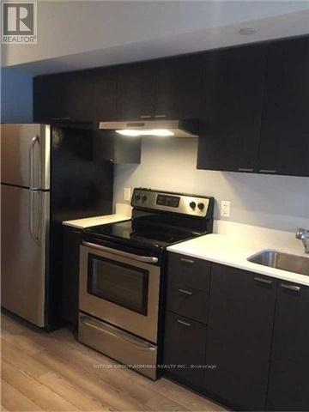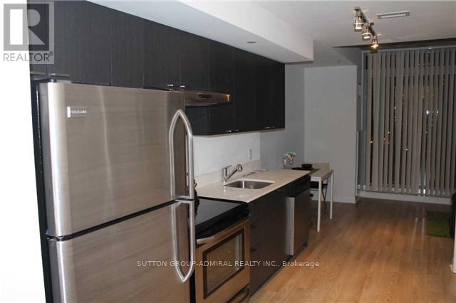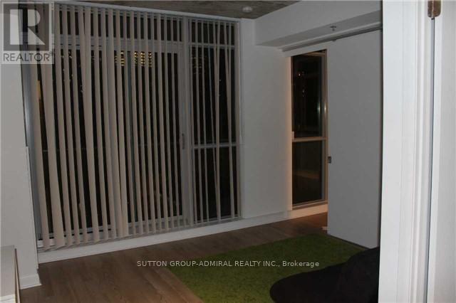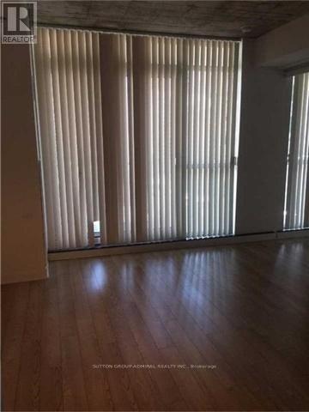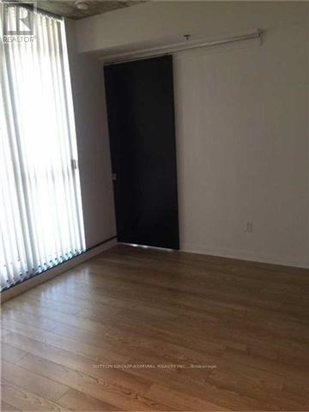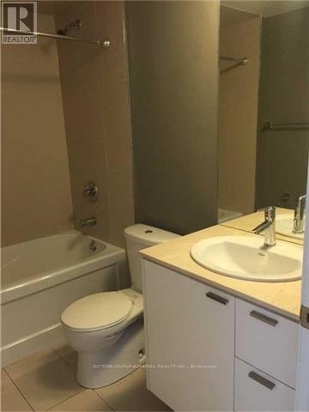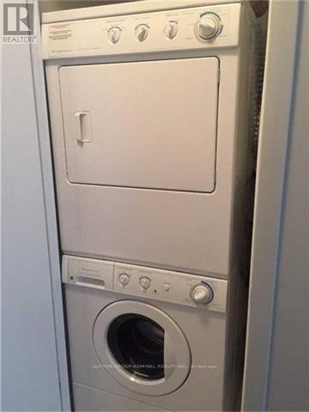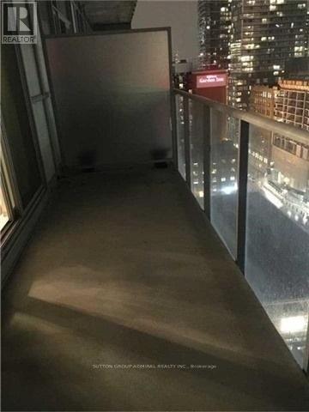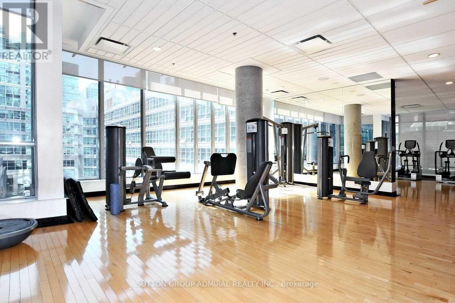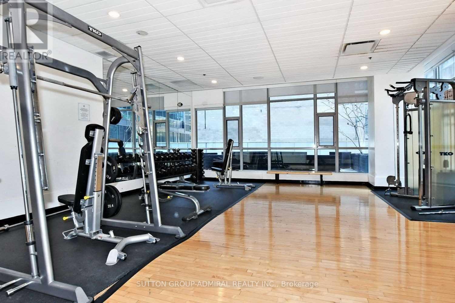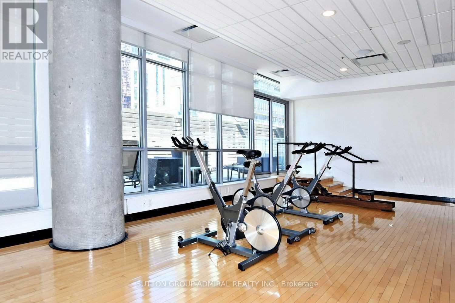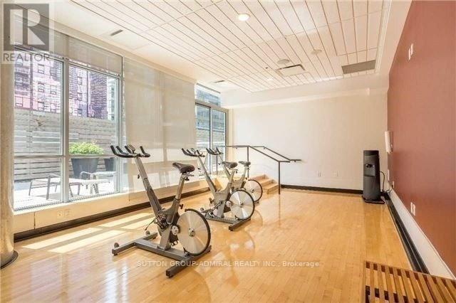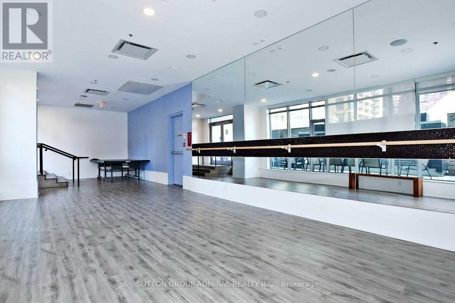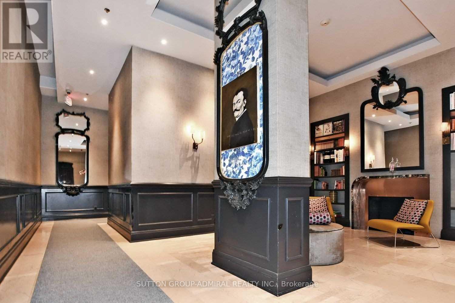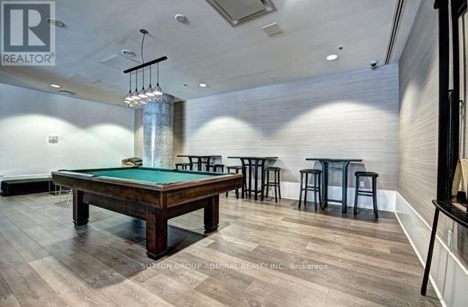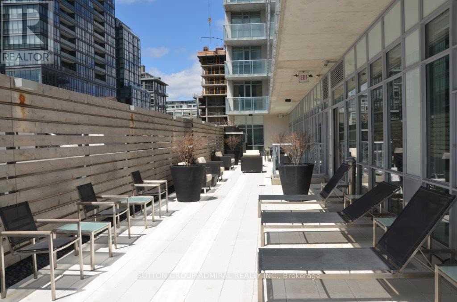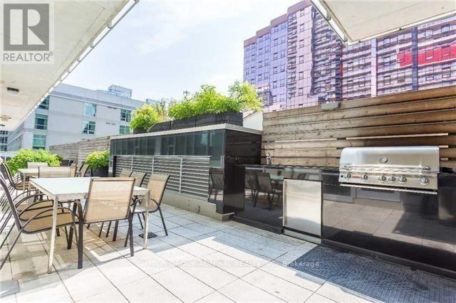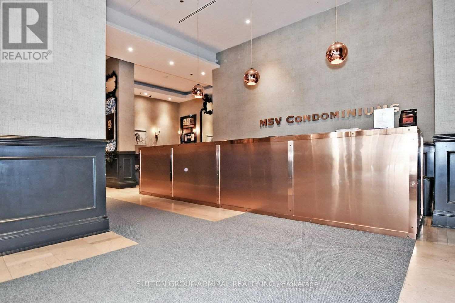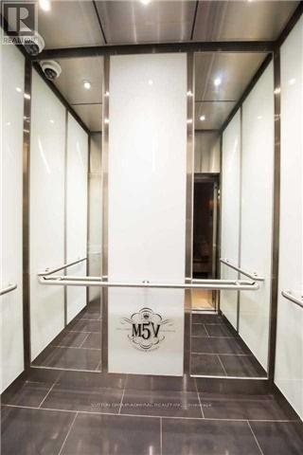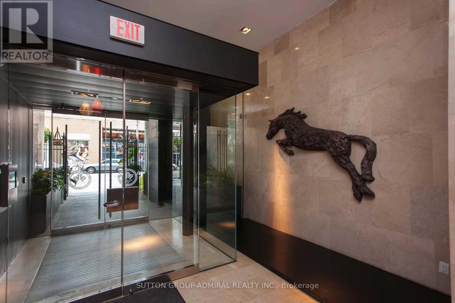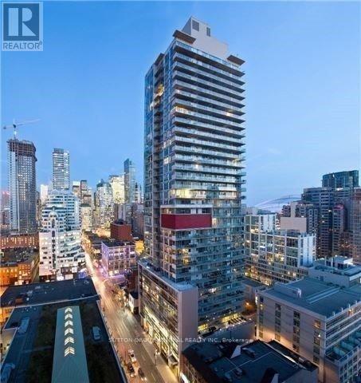1 Bedroom
1 Bathroom
500 - 599 ft2
Central Air Conditioning
Forced Air
$2,200 Monthly
Gorgeous corner suite at M5V in the heart of the Financial & Entertainment District. Smart, functional layout with upgraded modern kitchen (granite counters, S/S appliances) and floor-to-ceiling windows. Sweeping SE city views from a 126 sq ft balcony. Premier amenities: 24-hr concierge, gym, yoga studio, party room with billiards, guest suites & visitor parking. Pets permitted (per condo rules). Includes: fridge, stove, dishwasher, washer/dryer, all existing window coverings & ELFs. (id:53661)
Property Details
|
MLS® Number
|
C12419891 |
|
Property Type
|
Single Family |
|
Community Name
|
Waterfront Communities C1 |
|
Amenities Near By
|
Hospital, Park, Public Transit, Schools |
|
Community Features
|
Pet Restrictions |
|
Features
|
Elevator, Balcony, In Suite Laundry |
|
View Type
|
View |
Building
|
Bathroom Total
|
1 |
|
Bedrooms Above Ground
|
1 |
|
Bedrooms Total
|
1 |
|
Amenities
|
Exercise Centre, Visitor Parking, Security/concierge |
|
Appliances
|
Dishwasher, Dryer, Stove, Washer, Window Coverings, Refrigerator |
|
Cooling Type
|
Central Air Conditioning |
|
Exterior Finish
|
Concrete |
|
Flooring Type
|
Laminate |
|
Heating Fuel
|
Natural Gas |
|
Heating Type
|
Forced Air |
|
Size Interior
|
500 - 599 Ft2 |
|
Type
|
Apartment |
Parking
Land
|
Acreage
|
No |
|
Land Amenities
|
Hospital, Park, Public Transit, Schools |
Rooms
| Level |
Type |
Length |
Width |
Dimensions |
|
Main Level |
Living Room |
4.15 m |
3.33 m |
4.15 m x 3.33 m |
|
Main Level |
Dining Room |
4.15 m |
3.33 m |
4.15 m x 3.33 m |
|
Main Level |
Kitchen |
7.92 m |
2.15 m |
7.92 m x 2.15 m |
|
Main Level |
Bedroom |
3.91 m |
2.7 m |
3.91 m x 2.7 m |
https://www.realtor.ca/real-estate/28897916/1004-375-king-street-w-toronto-waterfront-communities-waterfront-communities-c1

