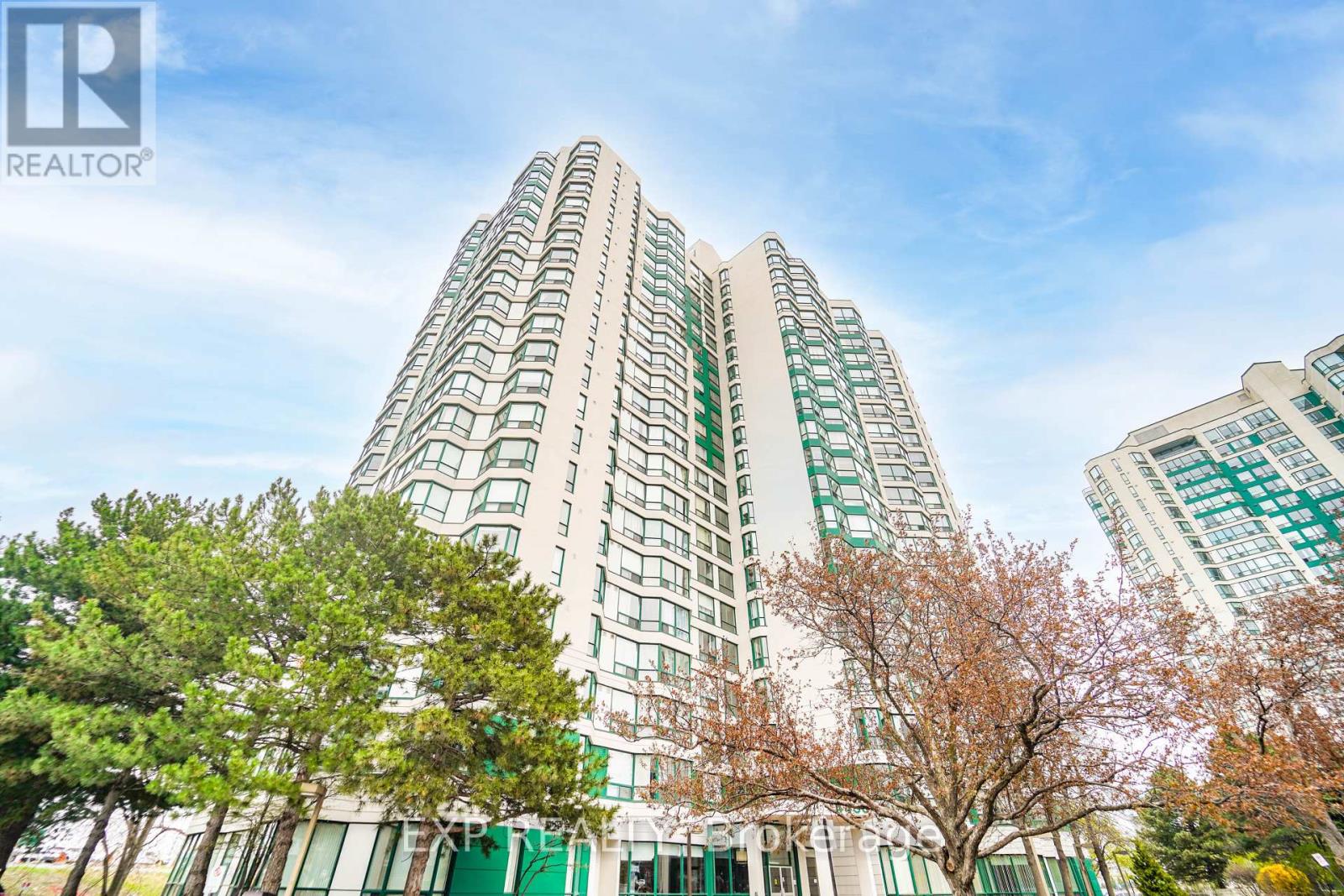3 Bedroom
2 Bathroom
1,200 - 1,399 ft2
Indoor Pool
Central Air Conditioning
Forced Air
$3,200 Monthly
Meticulously Maintained Bright And Spacious 2 Bedroom Plus Large Solarium Corner Unit In The Heart Of Mississauga! One Of The Largest Units In The Building! High Floor With Spectacular Unobstructed City View. South-East Exposure. This Condo Boasts Over 1200 Sq.Ft Of Upgraded Living Space With Huge Windows Letting In The Sunlight. Open Concept Living & Dining Rm, Laminate, S/S Appliances,Master W/4Pc Ensuite & B/I Closet, Ensuite Laundry. Easy Access To Stairs. Quiet, Well Maintained 24 Hr Security Building With Excellent Amenities: Indoor Pool/Hot Tub, Gym, Tennis/Squash Courts, Sauna, Billiards, Party Room. Minutes From Highways 401/403/407/410/Qew, Go Bus Terminal, & Future Lrt. Close To Square One, Sheridan College, Grocery, Parks, Schools, Libraries, Restaurants, Hospital. Plenty Of Visitor Parking! (id:53661)
Property Details
|
MLS® Number
|
W12191237 |
|
Property Type
|
Single Family |
|
Community Name
|
Hurontario |
|
Amenities Near By
|
Hospital, Public Transit, Schools |
|
Community Features
|
Pet Restrictions |
|
Features
|
Cul-de-sac, In Suite Laundry, Atrium/sunroom |
|
Parking Space Total
|
3 |
|
Pool Type
|
Indoor Pool |
|
Structure
|
Tennis Court |
|
View Type
|
View, City View |
Building
|
Bathroom Total
|
2 |
|
Bedrooms Above Ground
|
2 |
|
Bedrooms Below Ground
|
1 |
|
Bedrooms Total
|
3 |
|
Age
|
31 To 50 Years |
|
Amenities
|
Security/concierge, Exercise Centre, Sauna, Visitor Parking, Storage - Locker |
|
Appliances
|
Dishwasher, Dryer, Stove, Washer, Refrigerator |
|
Cooling Type
|
Central Air Conditioning |
|
Exterior Finish
|
Concrete |
|
Flooring Type
|
Laminate, Ceramic |
|
Heating Fuel
|
Natural Gas |
|
Heating Type
|
Forced Air |
|
Size Interior
|
1,200 - 1,399 Ft2 |
|
Type
|
Apartment |
Parking
Land
|
Acreage
|
No |
|
Land Amenities
|
Hospital, Public Transit, Schools |
Rooms
| Level |
Type |
Length |
Width |
Dimensions |
|
Flat |
Living Room |
21.35 m |
11.15 m |
21.35 m x 11.15 m |
|
Flat |
Dining Room |
11.78 m |
10.1 m |
11.78 m x 10.1 m |
|
Flat |
Primary Bedroom |
16.67 m |
11.88 m |
16.67 m x 11.88 m |
|
Flat |
Bedroom 2 |
13.58 m |
9.74 m |
13.58 m x 9.74 m |
|
Flat |
Solarium |
11.78 m |
10.1 m |
11.78 m x 10.1 m |
|
Flat |
Kitchen |
13.12 m |
7.87 m |
13.12 m x 7.87 m |
|
Flat |
Foyer |
8.79 m |
55 m |
8.79 m x 55 m |
https://www.realtor.ca/real-estate/28406176/1003-4450-tucana-court-mississauga-hurontario-hurontario





























