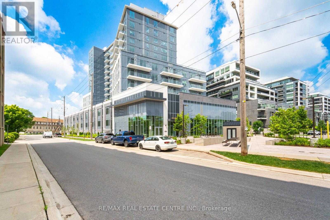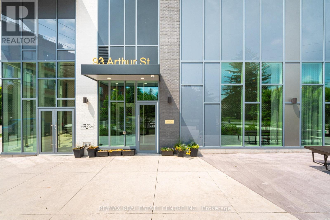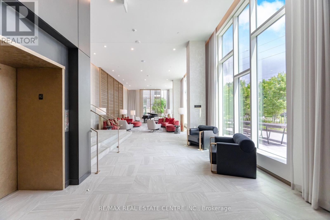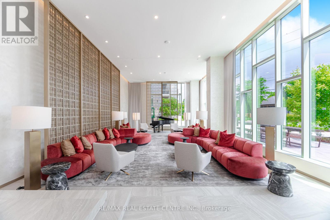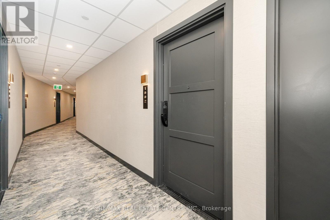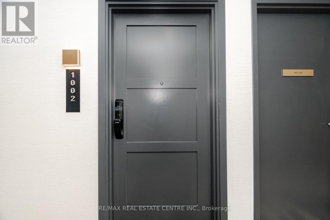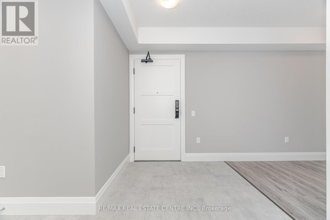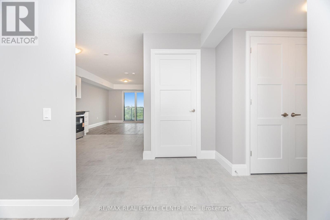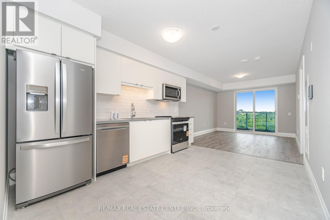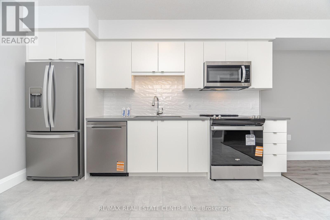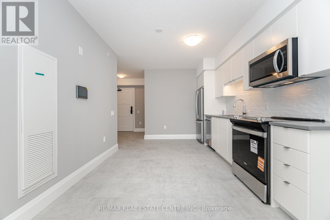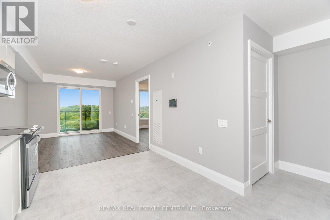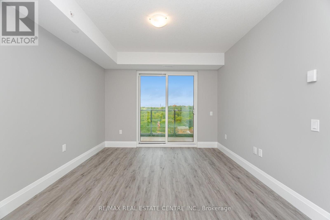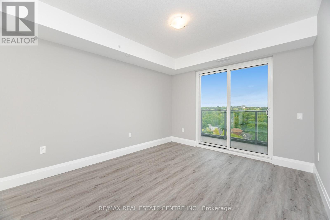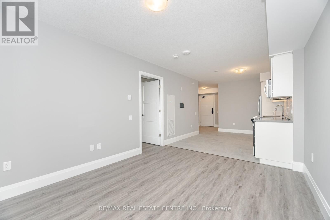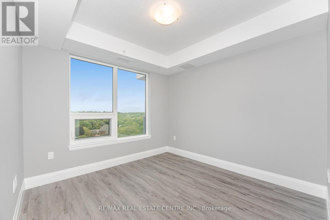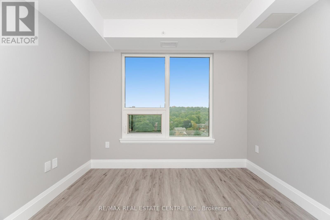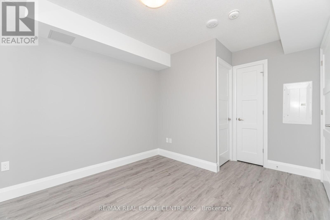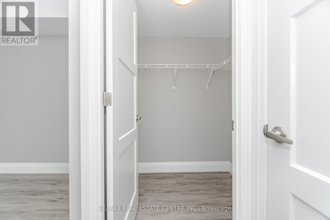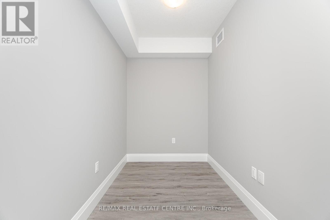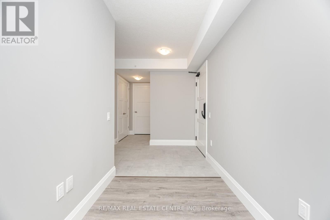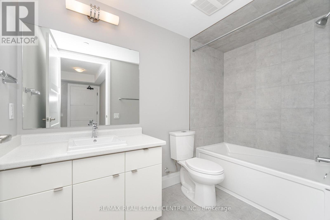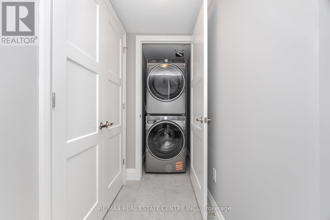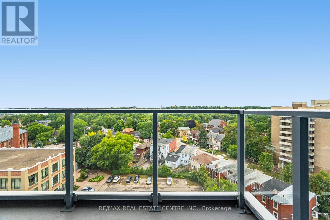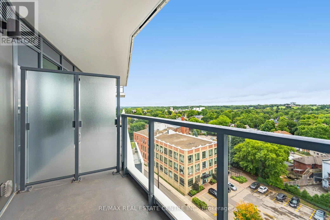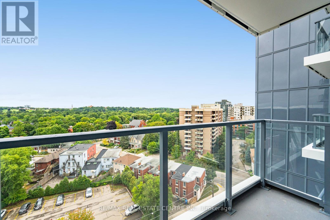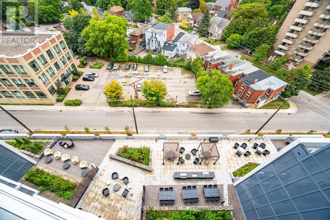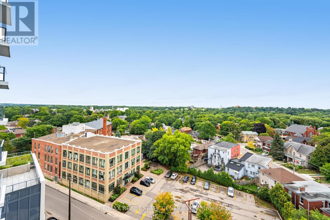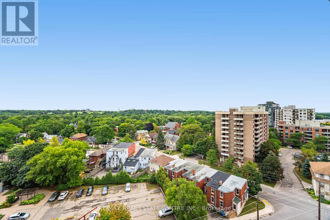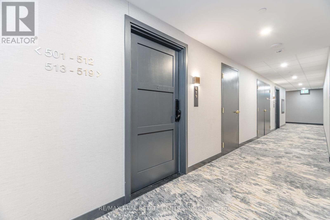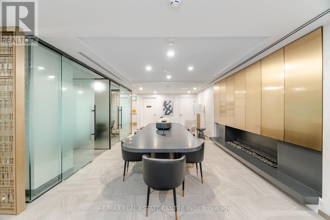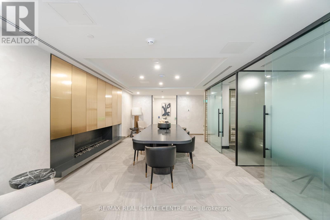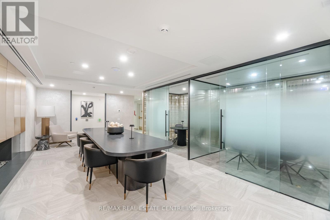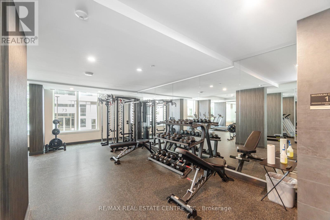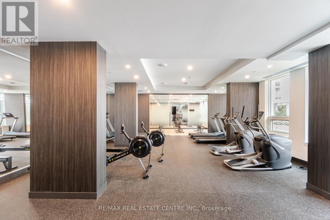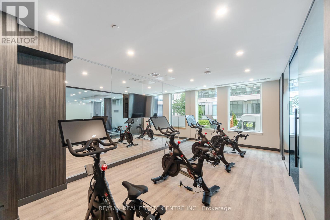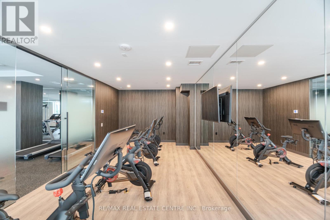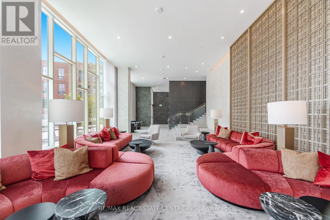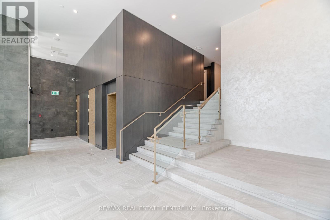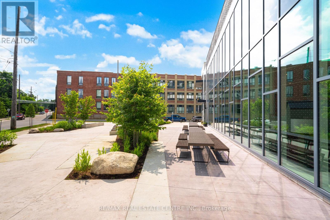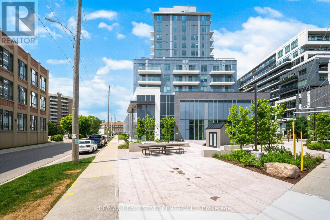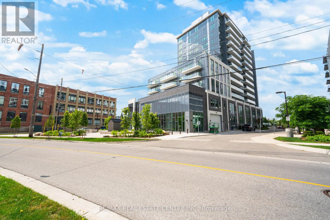2 Bedroom
1 Bathroom
700 - 799 ft2
Central Air Conditioning
Forced Air
$2,450 Monthly
Welcome to Anthem at The Metalworks by Fusion Homes, a modern community in the heart of downtown Guelph. This spacious(722 Sq ft.) one-bedroom plus den, one-bathroom condo offers a bright open-concept layout with contemporary finishes throughout. The versatile den provides the perfect space for a home office, study, or guest area. The sleek kitchen is equipped with stainless steel appliances, quartz countertops, and ample storage, flowing seamlessly into the living area with access to a private balcony. Residents enjoy exclusive access to premium amenities including a fitness centre, party room, outdoor terrace, guest suite, and more. Located just steps from restaurants, shops, river trails, Central Bus Station, GO Station, and VIA Rail, this condo combines convenience with a vibrant lifestyle. Perfect for professionals, students, or downsizers seeking comfort and style in one of Guelphs most sought-after communities. (id:53661)
Property Details
|
MLS® Number
|
X12375075 |
|
Property Type
|
Single Family |
|
Community Name
|
St. Patrick's Ward |
|
Amenities Near By
|
Hospital, Park, Public Transit, Schools |
|
Community Features
|
Pet Restrictions, School Bus |
|
Features
|
Carpet Free, In Suite Laundry |
|
Parking Space Total
|
1 |
Building
|
Bathroom Total
|
1 |
|
Bedrooms Above Ground
|
1 |
|
Bedrooms Below Ground
|
1 |
|
Bedrooms Total
|
2 |
|
Age
|
New Building |
|
Appliances
|
Barbeque, All |
|
Cooling Type
|
Central Air Conditioning |
|
Exterior Finish
|
Concrete |
|
Fire Protection
|
Controlled Entry, Monitored Alarm, Security System, Smoke Detectors |
|
Flooring Type
|
Vinyl, Tile |
|
Heating Fuel
|
Natural Gas |
|
Heating Type
|
Forced Air |
|
Size Interior
|
700 - 799 Ft2 |
|
Type
|
Apartment |
Parking
Land
|
Acreage
|
No |
|
Land Amenities
|
Hospital, Park, Public Transit, Schools |
Rooms
| Level |
Type |
Length |
Width |
Dimensions |
|
Main Level |
Den |
1.55 m |
2.47 m |
1.55 m x 2.47 m |
|
Main Level |
Kitchen |
3.99 m |
3.13 m |
3.99 m x 3.13 m |
|
Main Level |
Living Room |
3.99 m |
3.29 m |
3.99 m x 3.29 m |
|
Main Level |
Bedroom |
3.1 m |
3.1 m |
3.1 m x 3.1 m |
|
Main Level |
Bathroom |
|
|
Measurements not available |
|
Main Level |
Laundry Room |
|
|
Measurements not available |
https://www.realtor.ca/real-estate/28800956/1002-93-arthur-street-south-s-guelph-st-patricks-ward-st-patricks-ward

