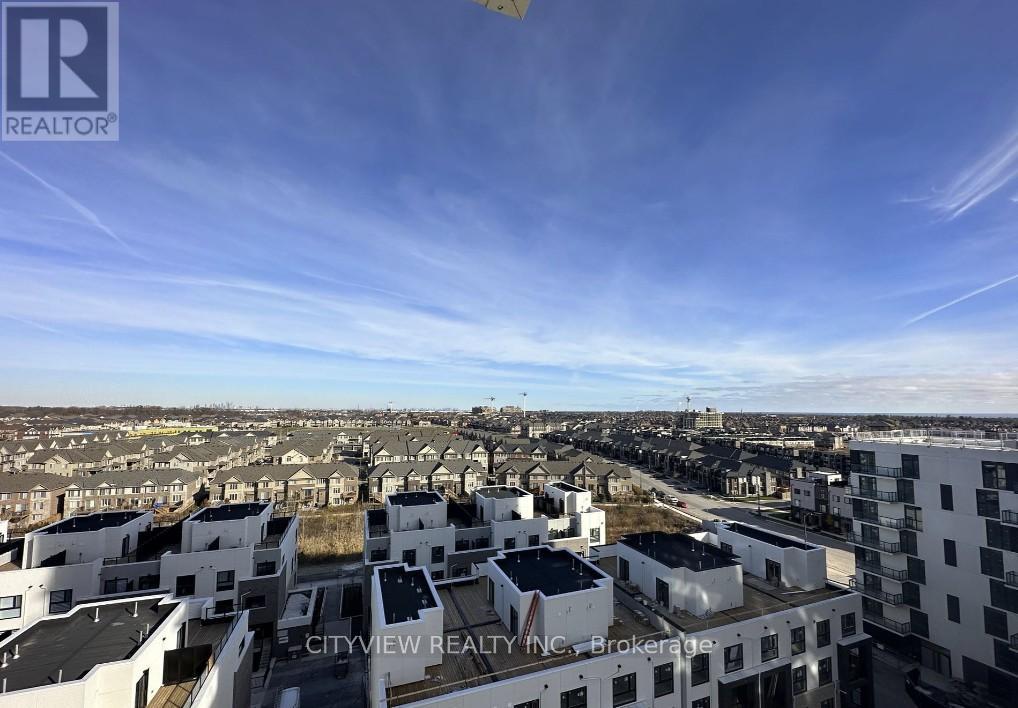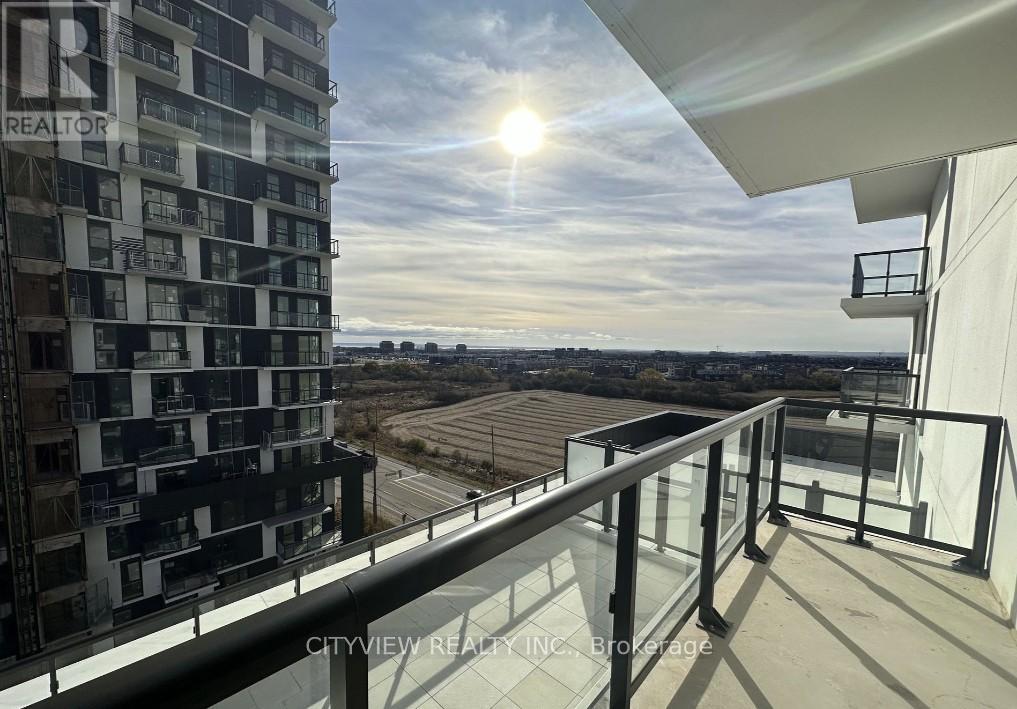2 Bedroom
1 Bathroom
600 - 699 ft2
Central Air Conditioning
Forced Air
$2,350 Monthly
Stunning One Plus Den In Prime location Off Dundas & Trafalgar!! Unit Features Laminate Flooring Throughout, open concept living/dining room with W/O To large balcony. Spacious Kitchen w/ modern finishes throughout and tons of storage space, granite counters and stainless steel appliances. Large Primary bedroom with laminate flooring and w/i closet! Luxury on-site amenities, including fitness facilities and a stylish lounge, while exploring nearby parks, trails, and shopping centers. Embrace the vibrant lifestyle of downtown Oakville. Short Drive To GO Station, Hwy 403 & QEW. (id:53661)
Property Details
|
MLS® Number
|
W12196975 |
|
Property Type
|
Single Family |
|
Community Name
|
1010 - JM Joshua Meadows |
|
Community Features
|
Pets Not Allowed |
|
Features
|
Balcony |
|
Parking Space Total
|
1 |
Building
|
Bathroom Total
|
1 |
|
Bedrooms Above Ground
|
1 |
|
Bedrooms Below Ground
|
1 |
|
Bedrooms Total
|
2 |
|
Age
|
New Building |
|
Appliances
|
Dishwasher, Dryer, Microwave, Stove, Washer, Refrigerator |
|
Cooling Type
|
Central Air Conditioning |
|
Exterior Finish
|
Concrete |
|
Flooring Type
|
Laminate |
|
Heating Fuel
|
Natural Gas |
|
Heating Type
|
Forced Air |
|
Size Interior
|
600 - 699 Ft2 |
|
Type
|
Apartment |
Parking
Land
Rooms
| Level |
Type |
Length |
Width |
Dimensions |
|
Flat |
Living Room |
3.35 m |
6.07 m |
3.35 m x 6.07 m |
|
Flat |
Dining Room |
3.35 m |
6.07 m |
3.35 m x 6.07 m |
|
Flat |
Kitchen |
3.35 m |
6.07 m |
3.35 m x 6.07 m |
|
Flat |
Primary Bedroom |
3.05 m |
3.05 m |
3.05 m x 3.05 m |
|
Flat |
Den |
3.05 m |
1.89 m |
3.05 m x 1.89 m |
https://www.realtor.ca/real-estate/28418197/1002-345-wheat-boom-drive-oakville-jm-joshua-meadows-1010-jm-joshua-meadows














