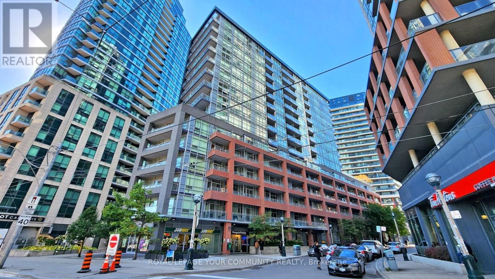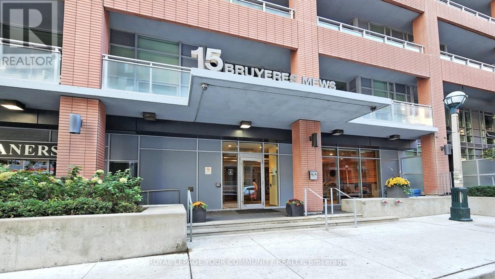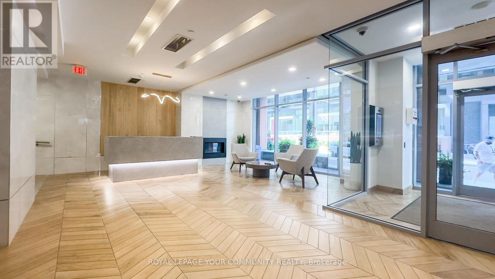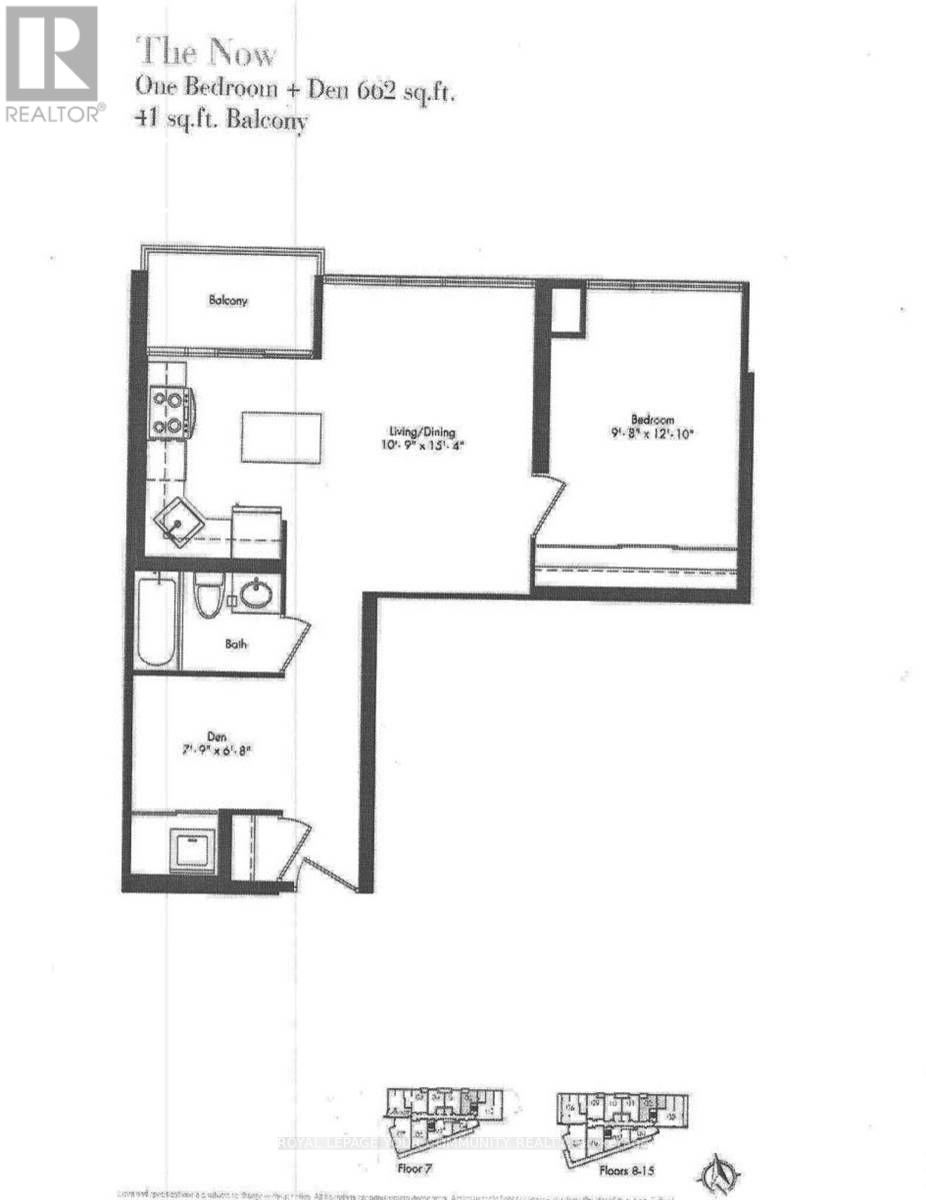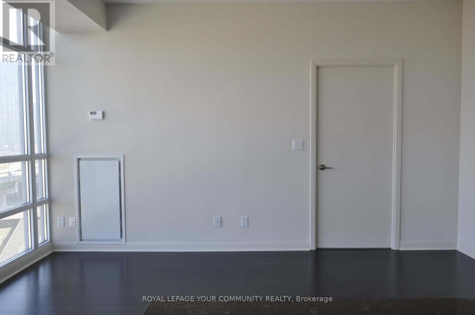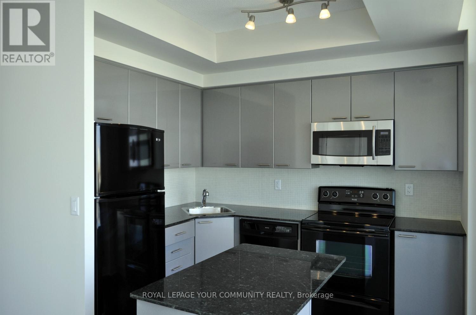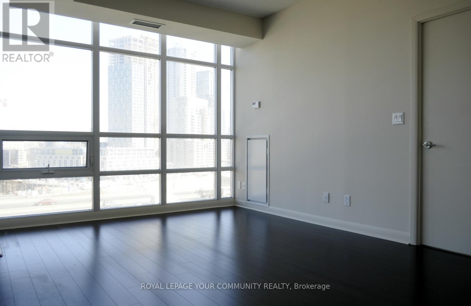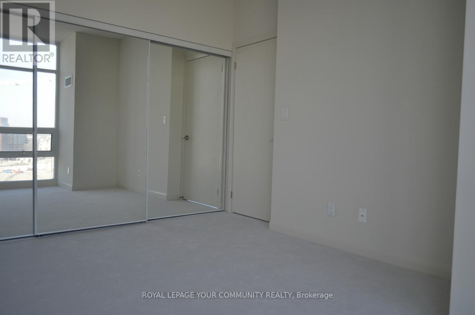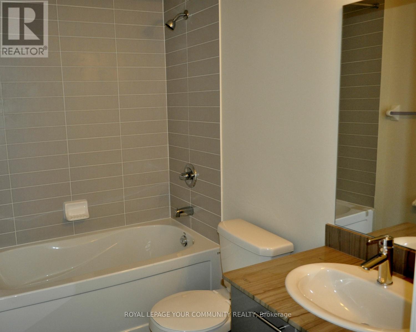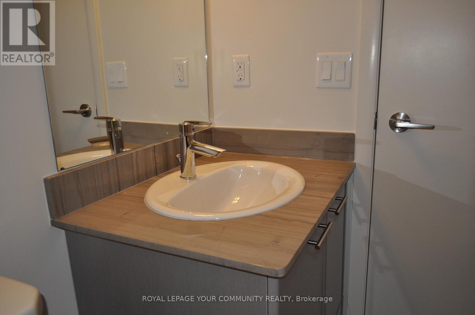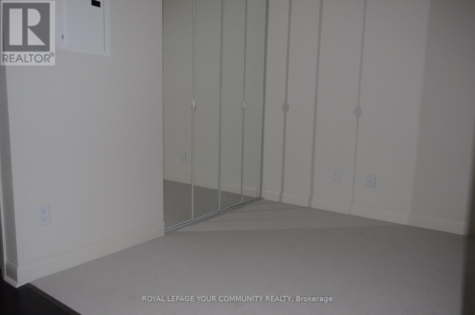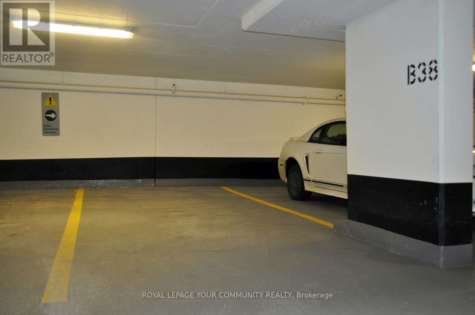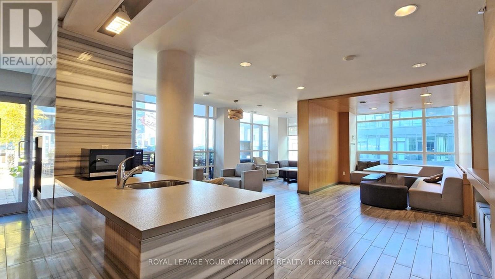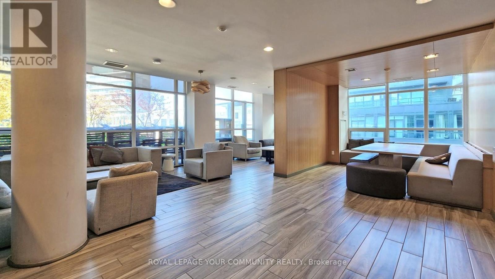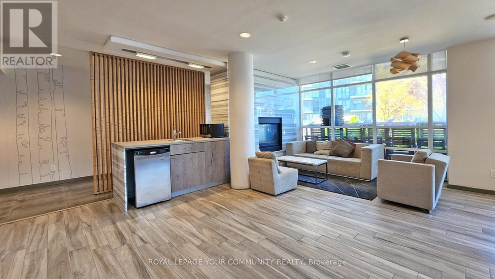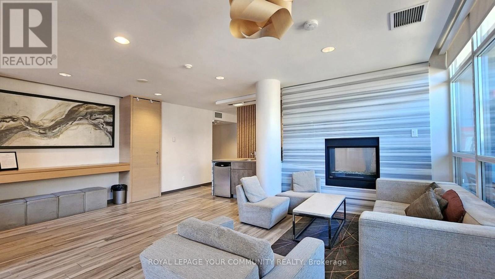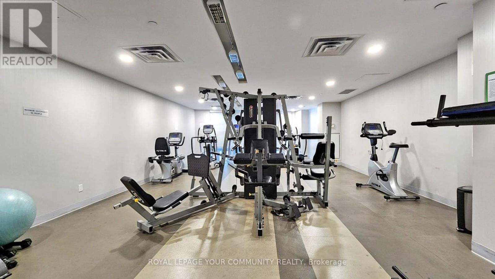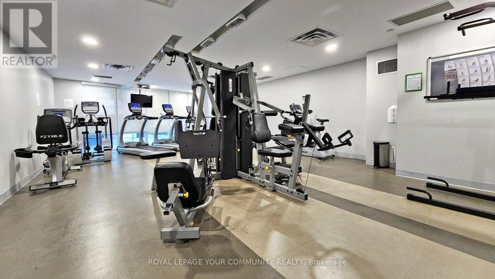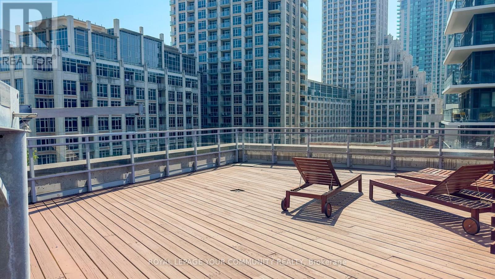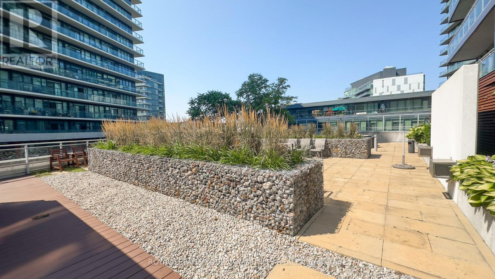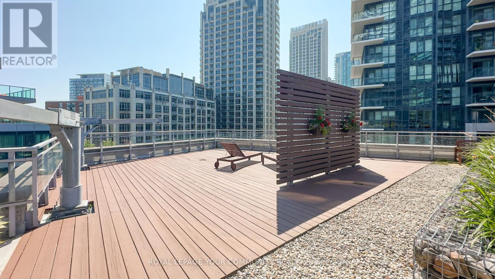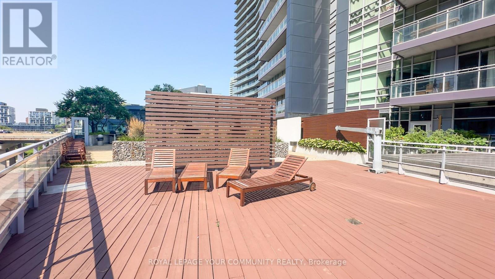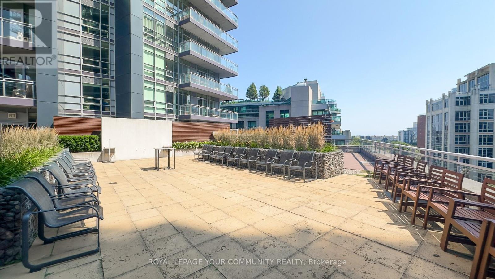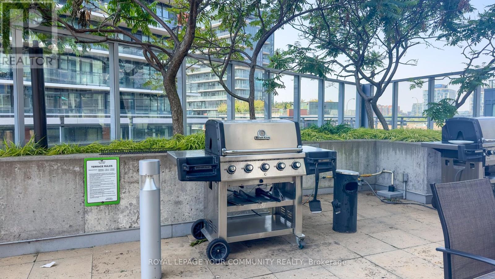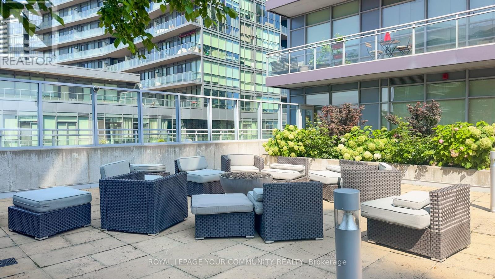2 Bedroom
1 Bathroom
600 - 699 ft2
Central Air Conditioning
Heat Pump
$2,500 Monthly
**Ready For July 10th Occupancy** Centrally Located Boutique Building Near Lake, Island Airport, CNE, Sports Stadiums, Financial & Entertainment District, Grocery Store & LCBO. Spacious 1+Den Floorplan With Mirrored Closet Doors In Bedroom. Euro-Chic Kitchen With Centre Island, Backsplash, Stone Counter Top & Quality Appliances. Walk-Out To Balcony From Breakfast Area. Unit To Be Freshly Painted And Carpet Replaced In Den. 24-Hour TTC At Your Doorstep & Easy Access To Gardiner Expressway. Perfect For Professional Or Couple **Unit Floor Plan Attached** Parking & Locker Included (id:53661)
Property Details
|
MLS® Number
|
C12154026 |
|
Property Type
|
Single Family |
|
Neigbourhood
|
Fort York-Liberty Village |
|
Community Name
|
Niagara |
|
Amenities Near By
|
Park, Public Transit, Schools |
|
Community Features
|
Pet Restrictions |
|
Features
|
Balcony, Carpet Free, In Suite Laundry |
|
Parking Space Total
|
1 |
Building
|
Bathroom Total
|
1 |
|
Bedrooms Above Ground
|
1 |
|
Bedrooms Below Ground
|
1 |
|
Bedrooms Total
|
2 |
|
Amenities
|
Security/concierge, Exercise Centre, Party Room, Visitor Parking, Storage - Locker |
|
Appliances
|
Dishwasher, Dryer, Microwave, Stove, Washer, Refrigerator |
|
Cooling Type
|
Central Air Conditioning |
|
Exterior Finish
|
Brick, Concrete |
|
Flooring Type
|
Laminate, Carpeted, Concrete |
|
Heating Fuel
|
Natural Gas |
|
Heating Type
|
Heat Pump |
|
Size Interior
|
600 - 699 Ft2 |
|
Type
|
Apartment |
Parking
Land
|
Acreage
|
No |
|
Land Amenities
|
Park, Public Transit, Schools |
Rooms
| Level |
Type |
Length |
Width |
Dimensions |
|
Flat |
Living Room |
4.57 m |
3.2 m |
4.57 m x 3.2 m |
|
Flat |
Dining Room |
4.57 m |
3.2 m |
4.57 m x 3.2 m |
|
Flat |
Kitchen |
3.02 m |
2.9 m |
3.02 m x 2.9 m |
|
Flat |
Primary Bedroom |
3.69 m |
3.05 m |
3.69 m x 3.05 m |
|
Flat |
Den |
2.44 m |
1.95 m |
2.44 m x 1.95 m |
|
Flat |
Other |
2.71 m |
1.52 m |
2.71 m x 1.52 m |
https://www.realtor.ca/real-estate/28324803/1002-15-bruyeres-mews-toronto-niagara-niagara

