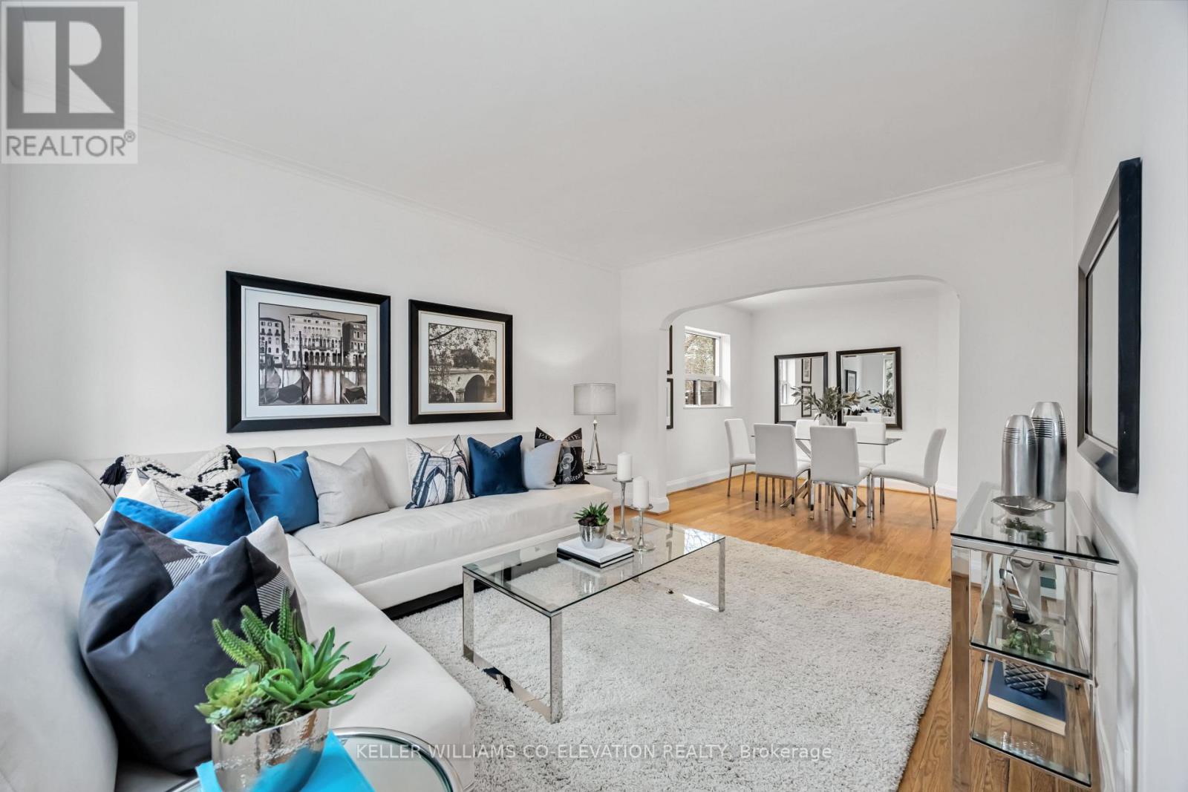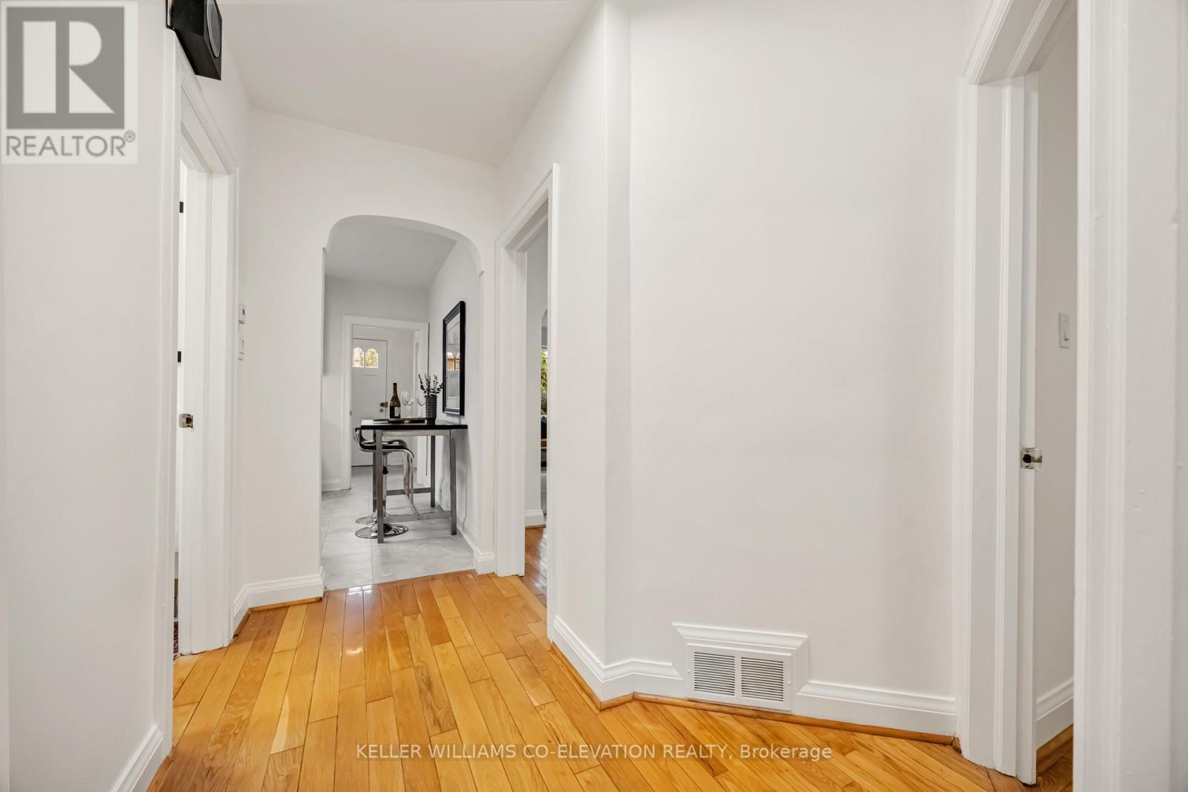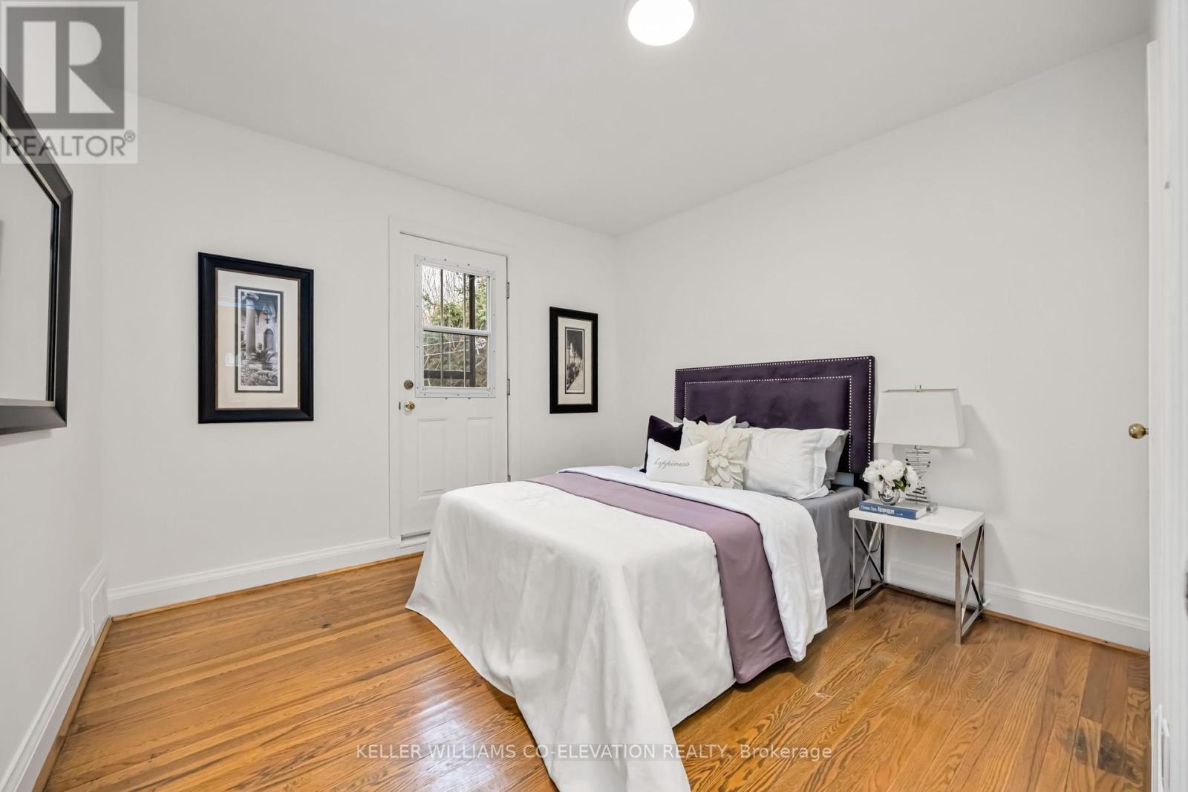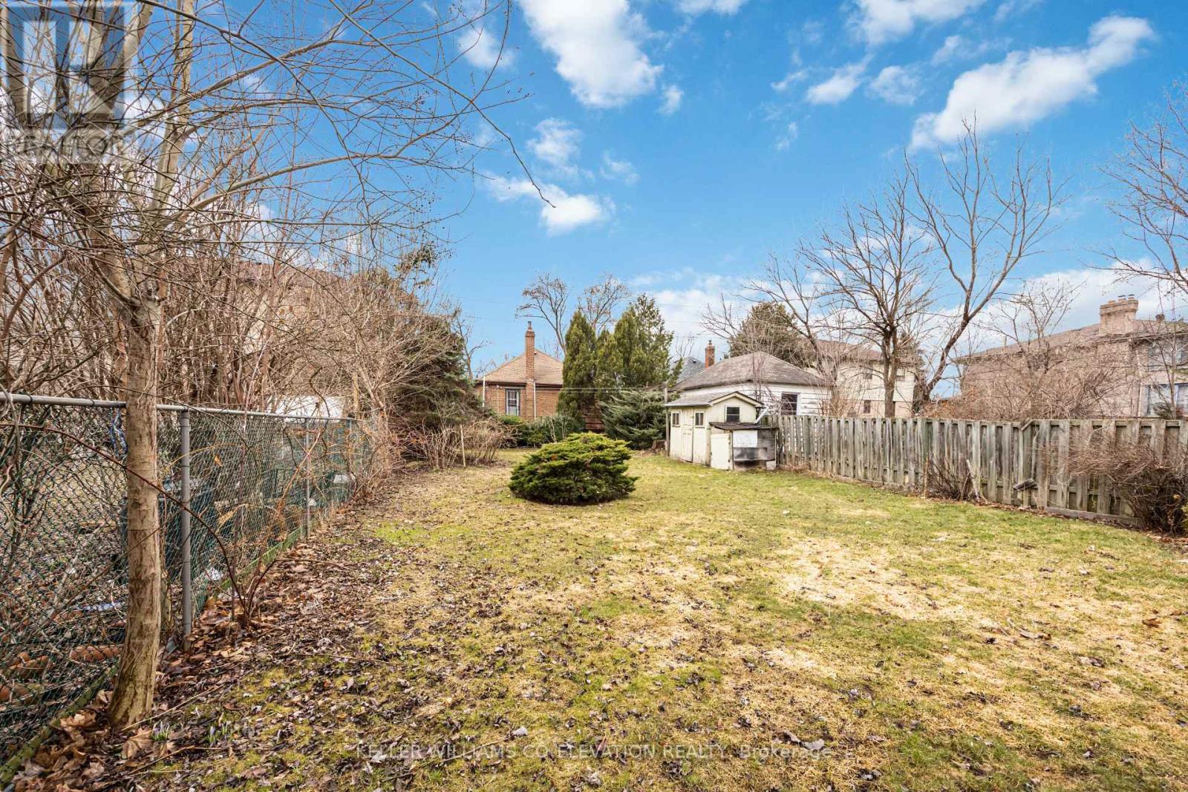2 Bedroom
1 Bathroom
700 - 1,100 ft2
Bungalow
Central Air Conditioning
Forced Air
$3,000 Monthly
Welcome to 1001 Kipling Avenue! Discover timeless charm with this delightful 2-bedroom bungalow, built in 1948 and brimming with character! This cozy gem welcomes you with a warm ambiance and endless potential. Perfectly positioned within close walking distance to Kipling Subway and GO Station, as well as the exciting new Etobicoke Civic Centre-currently under construction with a recreation centre and gym on the way-this location is a commuters and lifestyle enthusiasts dream! Enjoy easy access to major highways, shopping, and a quick 15-minute drive to Pearson InternationalAirport. Whether you're a first-time buyer, downsizer, or investor, this bungalow offers a rare blend of vintage appeal and modern opportunity in a prime and ever evolving neighborhood. Act fast-this one won't last long! (id:53661)
Property Details
|
MLS® Number
|
W12170386 |
|
Property Type
|
Single Family |
|
Neigbourhood
|
Islington-City Centre West |
|
Community Name
|
Islington-City Centre West |
|
Amenities Near By
|
Public Transit |
|
Features
|
Flat Site, Carpet Free |
|
Parking Space Total
|
2 |
|
Structure
|
Deck, Shed |
Building
|
Bathroom Total
|
1 |
|
Bedrooms Above Ground
|
2 |
|
Bedrooms Total
|
2 |
|
Age
|
51 To 99 Years |
|
Appliances
|
Water Heater |
|
Architectural Style
|
Bungalow |
|
Basement Features
|
Separate Entrance |
|
Basement Type
|
Full |
|
Construction Style Attachment
|
Detached |
|
Cooling Type
|
Central Air Conditioning |
|
Exterior Finish
|
Brick |
|
Flooring Type
|
Vinyl, Hardwood |
|
Foundation Type
|
Block |
|
Heating Fuel
|
Natural Gas |
|
Heating Type
|
Forced Air |
|
Stories Total
|
1 |
|
Size Interior
|
700 - 1,100 Ft2 |
|
Type
|
House |
|
Utility Water
|
Municipal Water |
Parking
Land
|
Acreage
|
No |
|
Fence Type
|
Fenced Yard |
|
Land Amenities
|
Public Transit |
|
Sewer
|
Sanitary Sewer |
|
Size Depth
|
154 Ft ,6 In |
|
Size Frontage
|
37 Ft ,6 In |
|
Size Irregular
|
37.5 X 154.5 Ft |
|
Size Total Text
|
37.5 X 154.5 Ft |
Rooms
| Level |
Type |
Length |
Width |
Dimensions |
|
Main Level |
Foyer |
2.19 m |
1.84 m |
2.19 m x 1.84 m |
|
Main Level |
Living Room |
4.25 m |
3.42 m |
4.25 m x 3.42 m |
|
Main Level |
Dining Room |
3.17 m |
3.42 m |
3.17 m x 3.42 m |
|
Main Level |
Kitchen |
3.41 m |
3.41 m |
3.41 m x 3.41 m |
|
Main Level |
Primary Bedroom |
3.92 m |
3.53 m |
3.92 m x 3.53 m |
|
Main Level |
Bedroom 2 |
3.36 m |
3.36 m |
3.36 m x 3.36 m |
Utilities
|
Cable
|
Available |
|
Sewer
|
Installed |
https://www.realtor.ca/real-estate/28360355/1001-kipling-avenue-toronto-islington-city-centre-west-islington-city-centre-west









































